Kitchen with Panelled Appliances and Green Benchtop Design Ideas
Refine by:
Budget
Sort by:Popular Today
61 - 80 of 289 photos
Item 1 of 3
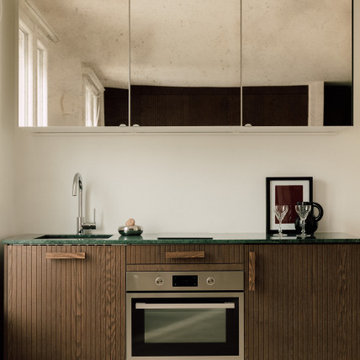
Vue d'ensemble de la cuisine, plan de travail en marbre du Guatemala, miroir antique, façades superfront
Inspiration for a small eclectic single-wall open plan kitchen in Other with an undermount sink, beaded inset cabinets, medium wood cabinets, marble benchtops, white splashback, panelled appliances, concrete floors, no island, beige floor and green benchtop.
Inspiration for a small eclectic single-wall open plan kitchen in Other with an undermount sink, beaded inset cabinets, medium wood cabinets, marble benchtops, white splashback, panelled appliances, concrete floors, no island, beige floor and green benchtop.
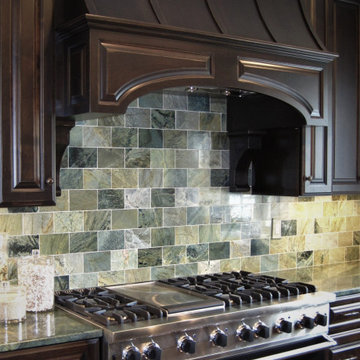
Large u-shaped separate kitchen in Cleveland with an undermount sink, raised-panel cabinets, dark wood cabinets, granite benchtops, green splashback, stone tile splashback, panelled appliances, medium hardwood floors, with island and green benchtop.
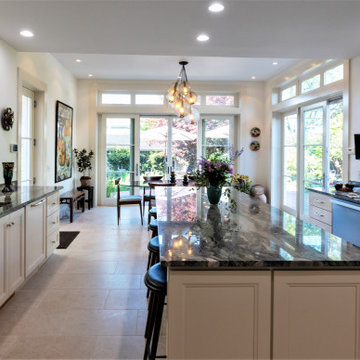
Transitional kitchen in New York with recessed-panel cabinets, white cabinets, granite benchtops, panelled appliances, limestone floors, with island, beige floor and green benchtop.
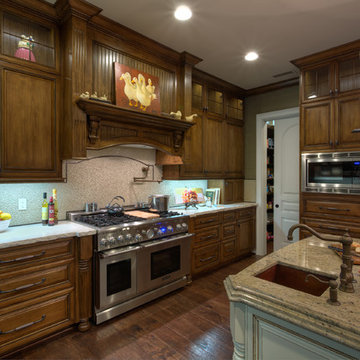
Please visit my website directly by copying and pasting this link directly into your browser: http://www.berensinteriors.com/ to learn more about this project and how we may work together!
The large drawers with heavy-duty, full extension interior hardware offer plenty of storage space for the cooks. Robert Naik Photography.
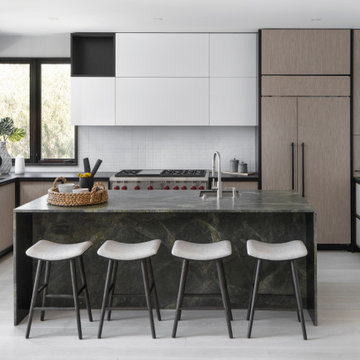
Design ideas for a large contemporary l-shaped eat-in kitchen in Boston with flat-panel cabinets, light wood cabinets, marble benchtops, white splashback, panelled appliances, with island, white floor and green benchtop.
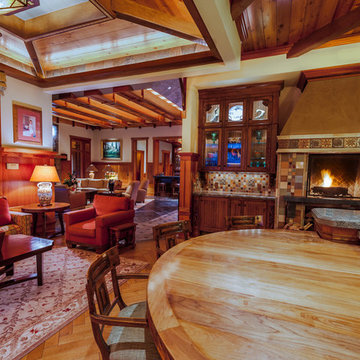
Beautiful warm wood dominates this cozy yet expansive kitchen. Iron and mica light fixtures offer soft light through the space. Sage green counter tops and upholstery soften the wood tones and add contrast. A wood burning oven is lined with craftsman style tiles.
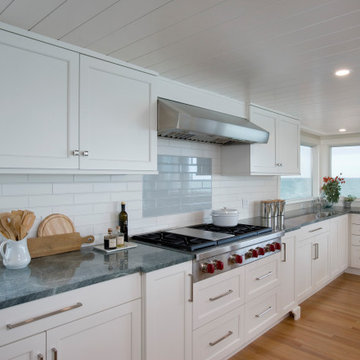
Adding a window wall facing onto the water view open the space
Design ideas for an expansive beach style u-shaped eat-in kitchen in Boston with an undermount sink, recessed-panel cabinets, white cabinets, quartzite benchtops, multi-coloured splashback, cement tile splashback, panelled appliances, light hardwood floors, with island and green benchtop.
Design ideas for an expansive beach style u-shaped eat-in kitchen in Boston with an undermount sink, recessed-panel cabinets, white cabinets, quartzite benchtops, multi-coloured splashback, cement tile splashback, panelled appliances, light hardwood floors, with island and green benchtop.
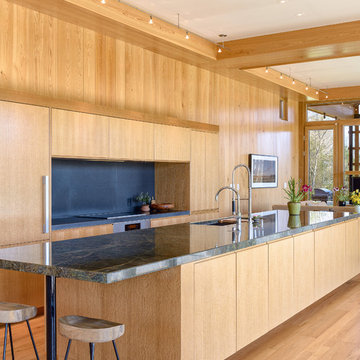
Virginia AIA Honor Award for Excellence in Residential Design | This house is designed around the simple concept of placing main living spaces and private bedrooms in separate volumes, and linking the two wings with a well-organized kitchen. In doing so, the southern living space becomes a pavilion that enjoys expansive glass openings and a generous porch. Maintaining a geometric self-confidence, this front pavilion possesses the simplicity of a barn, while its large, shadowy openings suggest shelter from the elements and refuge within.
The interior is fitted with reclaimed elm flooring and vertical grain white oak for windows, bookcases, cabinets, and trim. The same cypress used on the exterior comes inside on the back wall and ceiling. Belgian linen drapes pocket behind the bookcases, and windows are glazed with energy-efficient, triple-pane, R-11 Low-E glass.
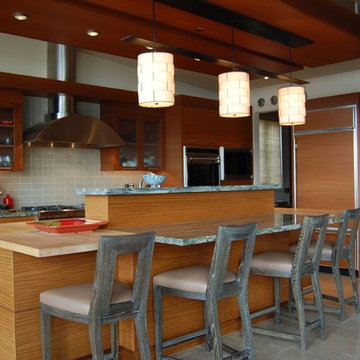
Design ideas for a large contemporary u-shaped eat-in kitchen in Seattle with an undermount sink, flat-panel cabinets, medium wood cabinets, limestone benchtops, grey splashback, ceramic splashback, panelled appliances, travertine floors, with island, beige floor and green benchtop.
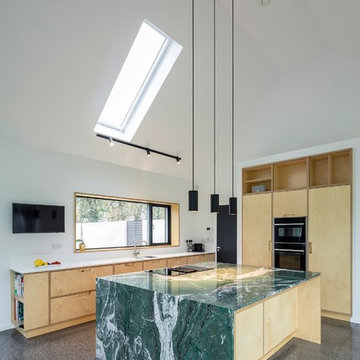
Richard Hatch Photography
Inspiration for a large contemporary l-shaped open plan kitchen in Other with an integrated sink, flat-panel cabinets, light wood cabinets, marble benchtops, white splashback, stone slab splashback, panelled appliances, concrete floors, with island, grey floor and green benchtop.
Inspiration for a large contemporary l-shaped open plan kitchen in Other with an integrated sink, flat-panel cabinets, light wood cabinets, marble benchtops, white splashback, stone slab splashback, panelled appliances, concrete floors, with island, grey floor and green benchtop.
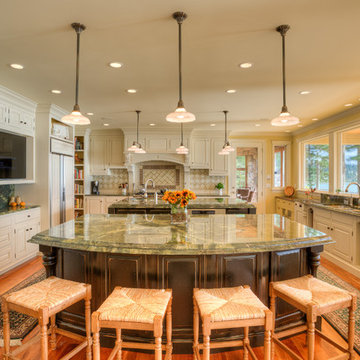
This is an example of a traditional u-shaped kitchen in Seattle with an undermount sink, raised-panel cabinets, white cabinets, panelled appliances, medium hardwood floors, multiple islands, brown floor and green benchtop.
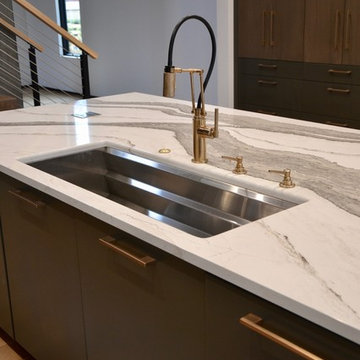
Inspiration for a large contemporary open plan kitchen in Other with an undermount sink, flat-panel cabinets, green cabinets, quartz benchtops, window splashback, panelled appliances, light hardwood floors, with island and green benchtop.
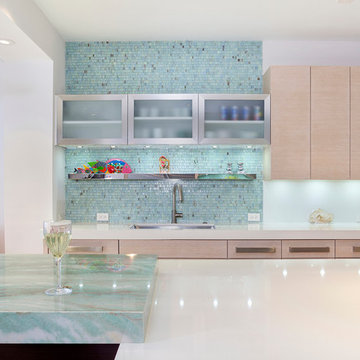
Photography by IBI Designs ( http://www.ibidesigns.com/)
This is an example of a large eat-in kitchen in Miami with an undermount sink, flat-panel cabinets, light wood cabinets, granite benchtops, green splashback, glass sheet splashback, panelled appliances, with island and green benchtop.
This is an example of a large eat-in kitchen in Miami with an undermount sink, flat-panel cabinets, light wood cabinets, granite benchtops, green splashback, glass sheet splashback, panelled appliances, with island and green benchtop.
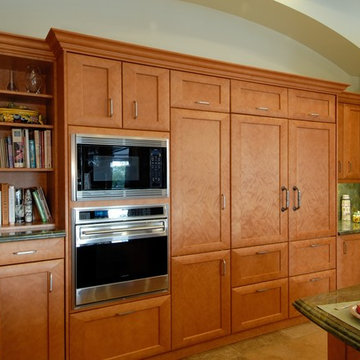
Photographer: Augie Salbosa
This is an example of a tropical eat-in kitchen in Hawaii with glass-front cabinets, granite benchtops, green splashback, panelled appliances and green benchtop.
This is an example of a tropical eat-in kitchen in Hawaii with glass-front cabinets, granite benchtops, green splashback, panelled appliances and green benchtop.
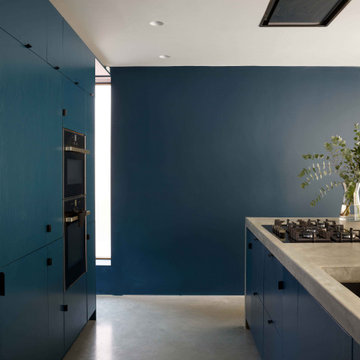
Inspiration for a mid-sized scandinavian single-wall open plan kitchen in London with an integrated sink, flat-panel cabinets, blue cabinets, concrete benchtops, panelled appliances, concrete floors, with island, grey floor, green benchtop and exposed beam.
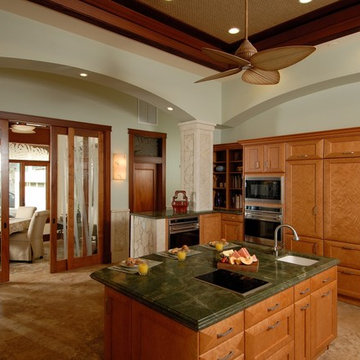
Photographer: Augie Salbosa
Photo of a tropical eat-in kitchen in Hawaii with a single-bowl sink, granite benchtops, panelled appliances and green benchtop.
Photo of a tropical eat-in kitchen in Hawaii with a single-bowl sink, granite benchtops, panelled appliances and green benchtop.
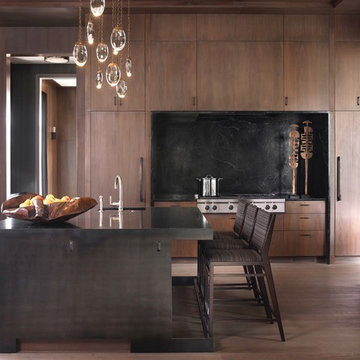
Emily Followill
Inspiration for a large transitional u-shaped open plan kitchen in Atlanta with a double-bowl sink, flat-panel cabinets, dark wood cabinets, soapstone benchtops, green splashback, marble splashback, panelled appliances, light hardwood floors, multiple islands, grey floor and green benchtop.
Inspiration for a large transitional u-shaped open plan kitchen in Atlanta with a double-bowl sink, flat-panel cabinets, dark wood cabinets, soapstone benchtops, green splashback, marble splashback, panelled appliances, light hardwood floors, multiple islands, grey floor and green benchtop.
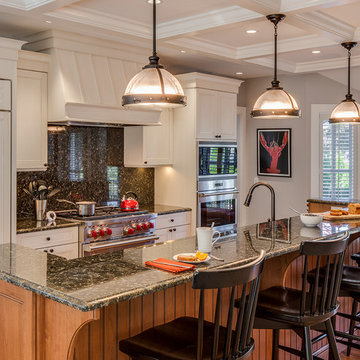
Custom coastal home on Cape Cod by Polhemus Savery DaSilva Architects Builders.
Scope Of Work: Architecture, Construction //
Photography: Brian Vanden Brink //
Kitchen
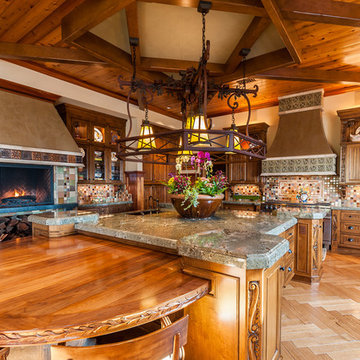
Beautiful warm wood dominates this cozy yet expansive kitchen. Craftsman style light fixtures offer soft light. Sage green counter tops and upholstery soften the wood tones and add contrast. A wood burning oven is lined with craftsman style tiles.
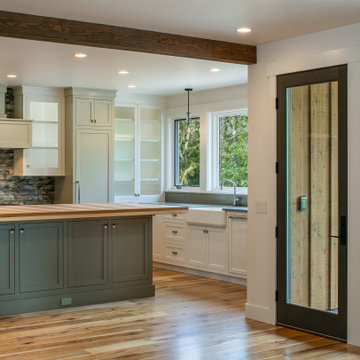
Alternate view of the kitchen from the lounge.
Kitchen cabinets are custom made, shaker inset doors and shaker 5 piece inset drawers. General cabinets are finished in Sherwin Williams "Downy", while the refrigerator, freezer and hood are finished in Sherwin Williams "Jogging Path." Glass in the upper cabinets are a mixture of Narrow Reed and Thin Chord.
The kitchen cabinets on the perimeter are capped with Pental Quartz in "Sage," the quartz also serves as a backsplash flush up to the window sill on the sink wall. Kitchen sink is a 36" Kohler Whitehaven Apron Front with Brizo Litze Pull Down with Angled Spout and Knurled Handle in stainless steel.
Island cabinets are finished in Sherwin Williams "Hardware" and finished with a decorative butcher block top made from maple, hickory and walnut and finished with clear stain.
Matching paneled Thermador refrigerator and freezer sit on either side of the 36" Thermador gas range and hood insert. Backsplash on the range wall is Sonoma Tilemakers 3"x9" Montage in "Cinnabar Glossy," grout is Ardex in "Organic Earth."
Floors in the kitchen and lounge are custom 7" Hickory planks with a natural finish.
Kitchen with Panelled Appliances and Green Benchtop Design Ideas
4