Kitchen with Panelled Appliances and Green Benchtop Design Ideas
Refine by:
Budget
Sort by:Popular Today
81 - 100 of 289 photos
Item 1 of 3
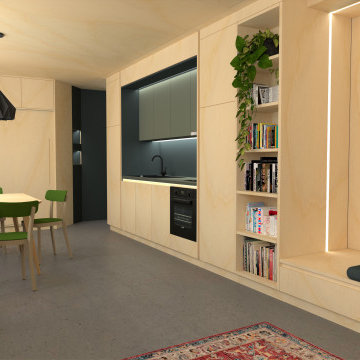
Dans un but d'optimisation d'espace, le projet a été imaginé sous la forme d'un aménagement d'un seul tenant progressant d'un bout à l'autre du studio et regroupant toutes les fonctions.
Ainsi, le linéaire de cuisine intègre de part et d'autres un dressing et une bibliothèque qui se poursuit en banquette pour le salon et se termine en coin bureau, de même que le meuble TV se prolonge en banc pour la salle à manger et devient un coin buanderie au fond de la pièce.
Tous les espaces s'intègrent et s'emboîtent, créant une sensation d'unité. L'emploi du contreplaqué sur l'ensemble des volumes renforce cette unité tout en apportant chaleur et luminosité.
Ne disposant que d'une pièce à vivre et une salle de bain attenante, un système de panneaux coulissants permet de créer un "coin nuit" que l'on peut transformer tantôt en une cabane cosy, tantôt en un espace ouvert sur le séjour. Ce système de délimitation n'est pas sans rappeler les intérieurs nippons qui ont été une grande source d'inspiration pour ce projet. Le washi, traditionnellement utilisé pour les panneaux coulissants des maisons japonaises laisse place ici à du contreplaqué perforé pour un rendu plus graphique et contemporain.
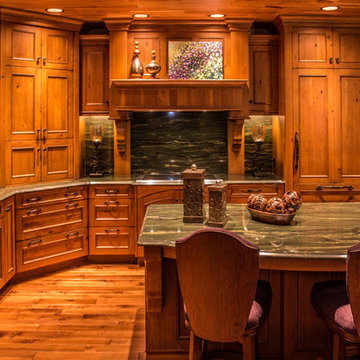
Photography by Jon Haworth
This is an example of a traditional open plan kitchen in Minneapolis with an undermount sink, recessed-panel cabinets, medium wood cabinets, marble benchtops, green splashback, marble splashback, panelled appliances, medium hardwood floors, with island, brown floor and green benchtop.
This is an example of a traditional open plan kitchen in Minneapolis with an undermount sink, recessed-panel cabinets, medium wood cabinets, marble benchtops, green splashback, marble splashback, panelled appliances, medium hardwood floors, with island, brown floor and green benchtop.
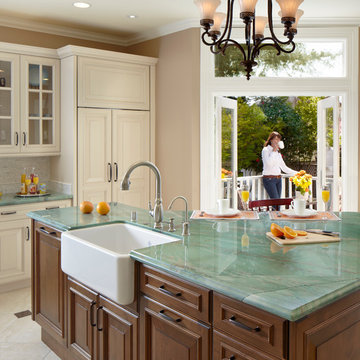
Scott Hargis
Inspiration for an expansive traditional u-shaped eat-in kitchen in San Francisco with raised-panel cabinets, dark wood cabinets, quartzite benchtops, white splashback, stone tile splashback, panelled appliances, porcelain floors, with island, a farmhouse sink and green benchtop.
Inspiration for an expansive traditional u-shaped eat-in kitchen in San Francisco with raised-panel cabinets, dark wood cabinets, quartzite benchtops, white splashback, stone tile splashback, panelled appliances, porcelain floors, with island, a farmhouse sink and green benchtop.
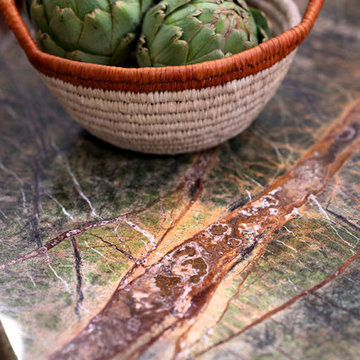
Photo of a large transitional l-shaped eat-in kitchen in Bridgeport with shaker cabinets, white cabinets, quartzite benchtops, brown splashback, with island, green benchtop, an undermount sink, panelled appliances, brown floor, dark hardwood floors and mosaic tile splashback.
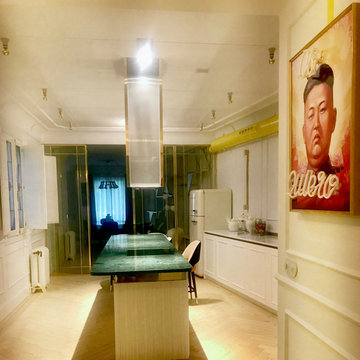
Large contemporary galley open plan kitchen in Madrid with an undermount sink, beaded inset cabinets, white cabinets, marble benchtops, white splashback, panelled appliances, light hardwood floors, with island, brown floor and green benchtop.
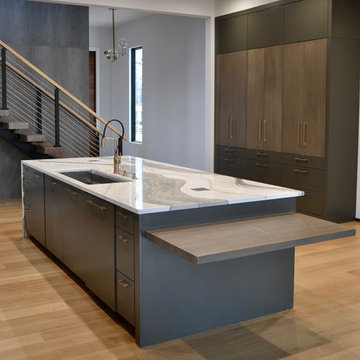
This is an example of a large contemporary open plan kitchen in Other with an undermount sink, flat-panel cabinets, green cabinets, quartz benchtops, window splashback, panelled appliances, light hardwood floors, with island and green benchtop.
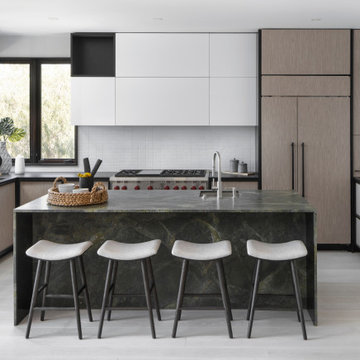
Photo of a large contemporary l-shaped eat-in kitchen in Boston with flat-panel cabinets, light wood cabinets, marble benchtops, white splashback, panelled appliances, with island, white floor and green benchtop.
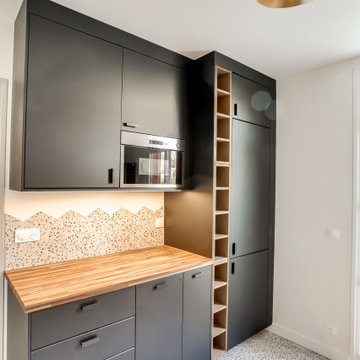
Mid-sized midcentury galley separate kitchen in Paris with a double-bowl sink, flat-panel cabinets, black cabinets, concrete benchtops, multi-coloured splashback, porcelain splashback, panelled appliances, ceramic floors, no island, multi-coloured floor and green benchtop.
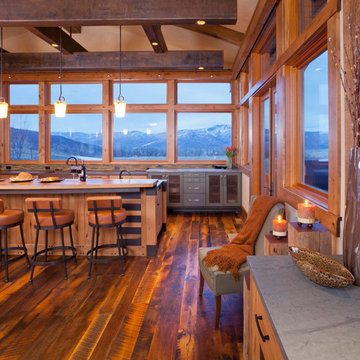
Tim Murphy - photographer
We added a painted cabinet in a finish to replicate the gray green of the slate countertops on the main island and the bar cabinet. Custom steel insets were added to the island to mirror the steel truss system that was designed by Joe Patrick Robbins, AIA to house the lighting for the kitchen.
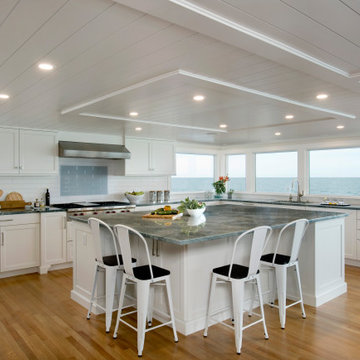
Adding a window wall facing onto the water view open the space
Expansive beach style u-shaped eat-in kitchen in Boston with an undermount sink, recessed-panel cabinets, white cabinets, quartzite benchtops, multi-coloured splashback, cement tile splashback, panelled appliances, light hardwood floors, with island and green benchtop.
Expansive beach style u-shaped eat-in kitchen in Boston with an undermount sink, recessed-panel cabinets, white cabinets, quartzite benchtops, multi-coloured splashback, cement tile splashback, panelled appliances, light hardwood floors, with island and green benchtop.
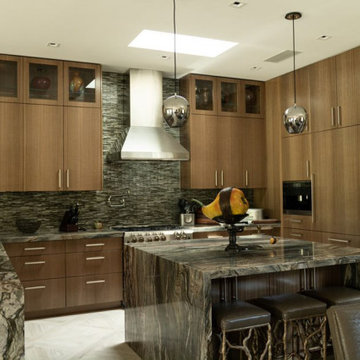
Contempory Quartered Eucalyptus Custom Finish, Las Vegas collaborative effort, Tamara Minton with NVS Design, Rick Johnson with Futures Building Company, the homeowners richly involved, gorgeous kitchen
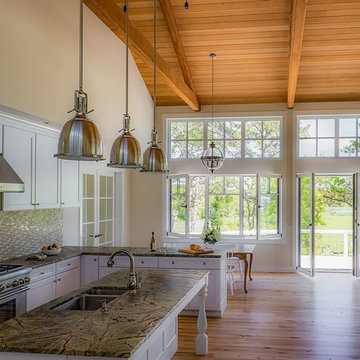
CHATHAM MARSHVIEW HOUSE
This Cape Cod green home provides a destination for visiting family, support of a snowbird lifestyle, and an expression of the homeowner’s energy conscious values.
Looking over the salt marsh with Nantucket Sound in the distance, this new home offers single level living to accommodate aging in place, and a strong connection to the outdoors. The homeowners can easily enjoy the deck, walk to the nearby beach, or spend time with family, while the house works to produce nearly all the energy it consumes. The exterior, clad in the Cape’s iconic Eastern white cedar shingles, is modern in detailing, yet recognizable and familiar in form.
MORE: https://zeroenergy.com/chatham-marshview-house
Architecture: ZeroEnergy Design
Construction: Eastward Homes
Photos: Eric Roth Photography
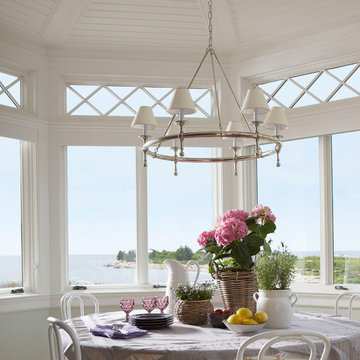
Windows on three sides and a cathedral ceiling open up the family dining area to a incredible ocean view.
Expansive traditional l-shaped eat-in kitchen in Boston with light hardwood floors, a farmhouse sink, beaded inset cabinets, blue cabinets, marble benchtops, green splashback, glass tile splashback, panelled appliances, with island and green benchtop.
Expansive traditional l-shaped eat-in kitchen in Boston with light hardwood floors, a farmhouse sink, beaded inset cabinets, blue cabinets, marble benchtops, green splashback, glass tile splashback, panelled appliances, with island and green benchtop.
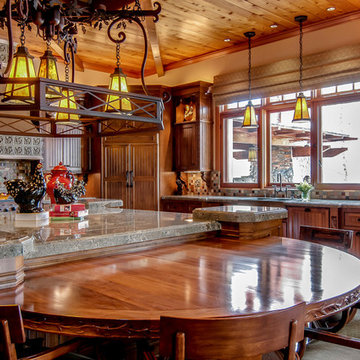
Beautiful warm wood dominates this cozy yet expansive kitchen. Craftsman style light fixtures offer soft light. Sage green counter tops and upholstery soften the wood tones and add contrast. A wood burning oven is lined with craftsman style tiles.
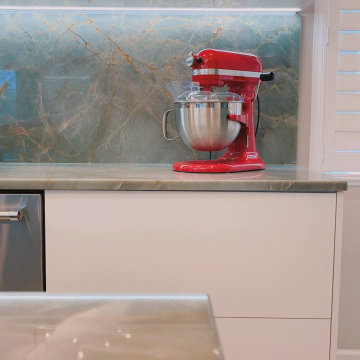
Beautiful kitchen. White custom made cabinets and unique Safari green marble for countertop and backsplash.
White elegant kitchen with unique marble stone.
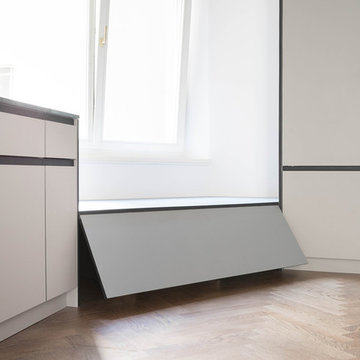
MYKILOS GmbH
Photo of a large modern single-wall open plan kitchen in Berlin with an undermount sink, flat-panel cabinets, beige cabinets, marble benchtops, green splashback, marble splashback, panelled appliances, no island and green benchtop.
Photo of a large modern single-wall open plan kitchen in Berlin with an undermount sink, flat-panel cabinets, beige cabinets, marble benchtops, green splashback, marble splashback, panelled appliances, no island and green benchtop.
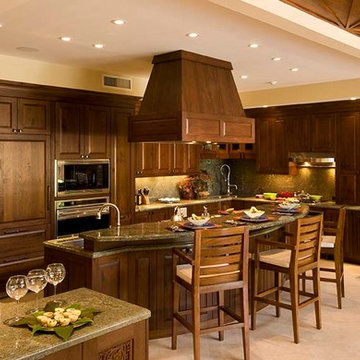
http://www.franzenphotography.com/
Inspiration for a mid-sized tropical u-shaped open plan kitchen in Hawaii with raised-panel cabinets, medium wood cabinets, granite benchtops, green splashback, stone slab splashback, panelled appliances, travertine floors, with island, beige floor, green benchtop and an undermount sink.
Inspiration for a mid-sized tropical u-shaped open plan kitchen in Hawaii with raised-panel cabinets, medium wood cabinets, granite benchtops, green splashback, stone slab splashback, panelled appliances, travertine floors, with island, beige floor, green benchtop and an undermount sink.
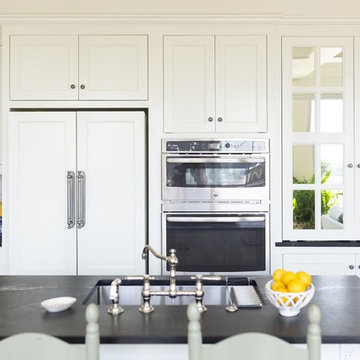
KitchenAid offers this cabinet depth/french door/panel ready fridge. It gets used a lot for its good price point. It however only comes with a black case. Discovering how to manage that stumbling block was challenging but accomplished!
The GE Advantium Oven is the best kitchen 2 for 1 ever made! It works as a microwave and a convection oven for all those holiday feasts you plan to prepare. A perfect choice for compact spaces.
Also take note of the pantry/appliance garage far right. Included in the "Project Pics" are interior shots which give you a good idea of how useful it is to be able to close off some spaces! Mirrors were selected instead of frosted glass to reflect the fabulous view on the terrace but also to add light to the interior space.
Photo by Kati Mallory.
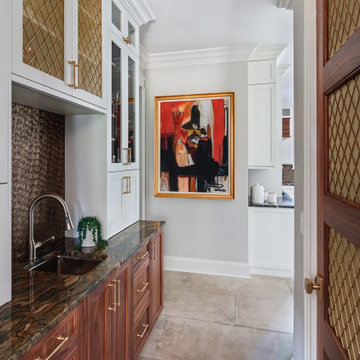
A mix of white painted and stained walnut cabinetry, with brass accents in the hardware and lighting - make this kitchen the showstopper in the house. Cezanne quartzite brings in color and movement to the countertops, and the brass mosaic backsplash adds texture and great visual interest to the walls.
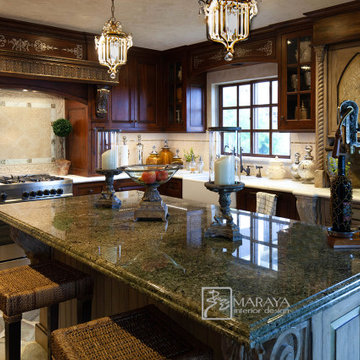
Old world style French Country Cottage Farmhouse featuring carved wood moldings and glass and ceramic tile. Kitchen with natural edge slate floors, limestone backsplashes, silver freestanding tub in master bath. Beautiful classic style, will not go out of style. We like to design appropriate to the home, keeping out of trending styles. Handpainted range hood and cabinetry. Project designed by Auriel Entrekin of Maraya Interior Design. From their beautiful resort town of Ojai, they serve clients in Montecito, Hope Ranch, Santa Ynez, Malibu and Calabasas, across the tri-county area of Santa Barbara, Solvang, Hope Ranch, Olivos and Montecito, south to Hidden Hills and Calabasas.
Kitchen with Panelled Appliances and Green Benchtop Design Ideas
5