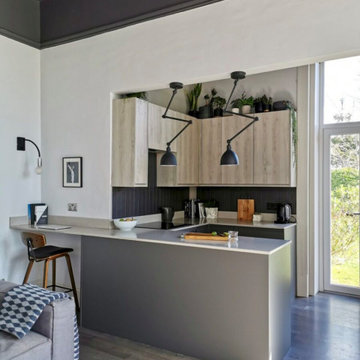Kitchen with Panelled Appliances and Laminate Floors Design Ideas
Refine by:
Budget
Sort by:Popular Today
121 - 140 of 1,469 photos
Item 1 of 3
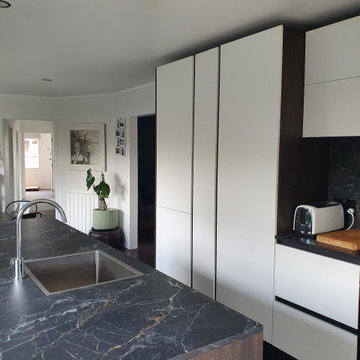
This brand new kitchen modernizes this space and creates an open area to entertain indoors or outdoors
Mid-sized modern u-shaped eat-in kitchen in Other with a single-bowl sink, laminate benchtops, black splashback, panelled appliances, laminate floors, with island, black floor and black benchtop.
Mid-sized modern u-shaped eat-in kitchen in Other with a single-bowl sink, laminate benchtops, black splashback, panelled appliances, laminate floors, with island, black floor and black benchtop.
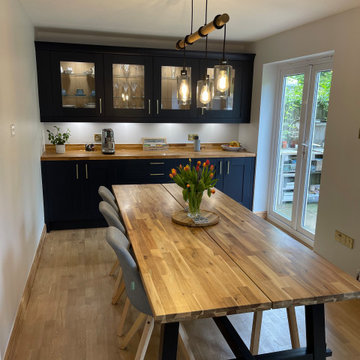
A blend of contemporary and traditional finishes
Photo of a mid-sized modern u-shaped eat-in kitchen in Oxfordshire with an undermount sink, flat-panel cabinets, blue cabinets, wood benchtops, beige splashback, ceramic splashback, panelled appliances, laminate floors, a peninsula, brown floor and brown benchtop.
Photo of a mid-sized modern u-shaped eat-in kitchen in Oxfordshire with an undermount sink, flat-panel cabinets, blue cabinets, wood benchtops, beige splashback, ceramic splashback, panelled appliances, laminate floors, a peninsula, brown floor and brown benchtop.
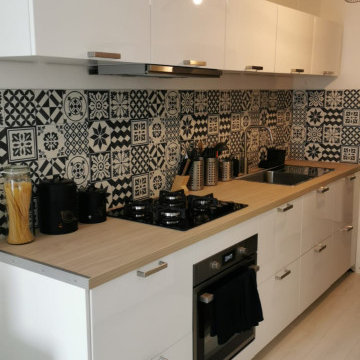
Agencement pose Cuisine et Décoration sur Mesure.
Design ideas for a mid-sized tropical galley eat-in kitchen in Paris with an undermount sink, raised-panel cabinets, wood benchtops, multi-coloured splashback, slate splashback, panelled appliances, laminate floors, beige floor and beige benchtop.
Design ideas for a mid-sized tropical galley eat-in kitchen in Paris with an undermount sink, raised-panel cabinets, wood benchtops, multi-coloured splashback, slate splashback, panelled appliances, laminate floors, beige floor and beige benchtop.
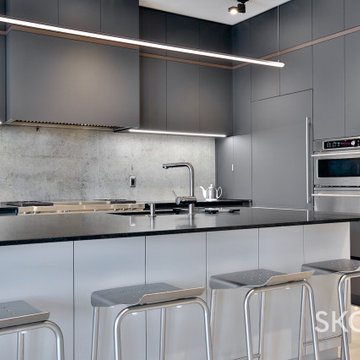
Photo of a mid-sized contemporary l-shaped eat-in kitchen in Toronto with an undermount sink, flat-panel cabinets, grey cabinets, granite benchtops, grey splashback, stone slab splashback, panelled appliances, laminate floors, with island, beige floor and black benchtop.
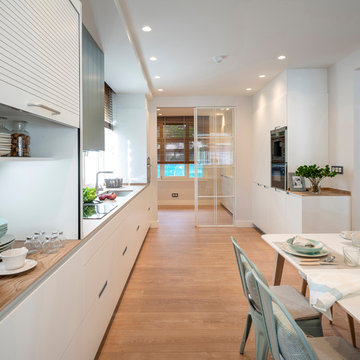
Diseño interior de gran cocina. Mobiliario en blanco de Santos Estudio Bilbao. Campana extractora revestida de color azul claro. Suelo laminado imitación madera. Sillas metálicas lacadas en color azul clarito. Mampara separadora de zonas de cristal y perfil metálico lacado en blanco. Focos empotrados en el techo en Susaeta Iluminación. Interruptores y bases de enchufe Gira Esprit de linóleo y multiplex. Proyecto de decoración de reforma integral de vivienda: Sube Interiorismo, Bilbao.
Fotografía Erlantz Biderbost
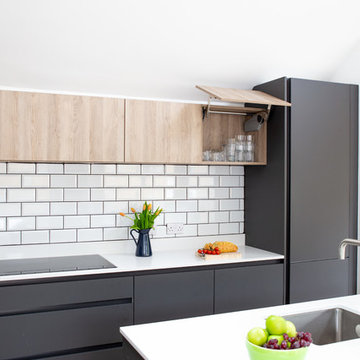
Inspiration for a mid-sized modern l-shaped open plan kitchen in Other with a single-bowl sink, flat-panel cabinets, grey cabinets, quartzite benchtops, white splashback, ceramic splashback, panelled appliances, laminate floors, with island, brown floor and white benchtop.
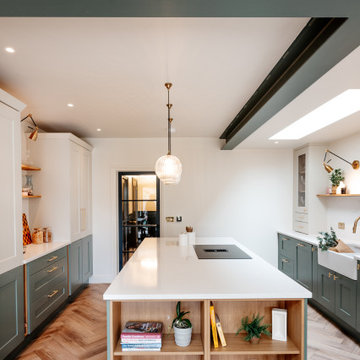
Photo of a mid-sized contemporary galley eat-in kitchen in Surrey with a farmhouse sink, shaker cabinets, green cabinets, quartzite benchtops, white splashback, engineered quartz splashback, panelled appliances, laminate floors, with island, brown floor, white benchtop and exposed beam.
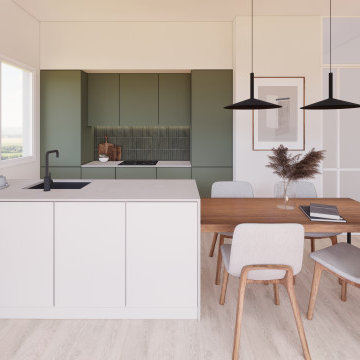
Originalmente un salón y cocina separados que necesitaban reforma para optimizar la vida de sus habitantes. La propuesta es de una cocina abierta al salón, con un espacio de isla y comedor conectados, que ofrecen una amplitud y mejora de la funcionalidad. El look es contemporáneo y preparado para un ambiente familiar. Los electrodomésticos son todos integrados para obtener una visión limpia de todo el salón abierto. Hemos destacado en color el nicho que enmarca los muebles integrados en la pared para crear profundidad y un toque de estilo personal. Nos encanta jugar con azulejos y texturas en pequeños detalles como es el caso de esta pared que queda enmarcada.
Apostamos por un estilo minimalista y neutro donde los materiales y sus contrastes ofrecen la personalidad al proyecto.
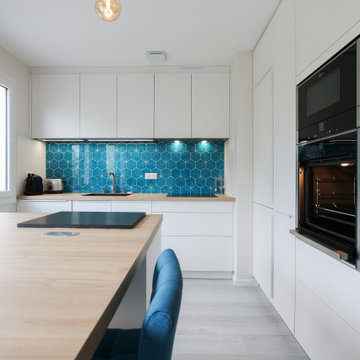
Quand un photographe vient shooter la cuisine de Mme C, je suis obligé de partager avec vous son travail.
Les photos sont vraiment superbes !
Ces nouveaux luminaires sont tout simplement parfaits. Ils donnent encore plus de cachet à la pièce.
Maintenant que Mme C s’est appropriée sa nouvelle cuisine en y intégrant ses objets personnels, je la trouve encore plus accueillante et chaleureuse.
Comme quoi, il y a encore une différence à prendre en compte lorsque vous regardez une cuisine fraîchement installée et une cuisine aménagée.
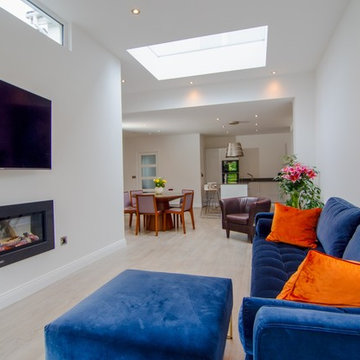
Flat roof house extension with open plan kitchen done in high specification finishes. The project has high roof levels above common standards, Has addition of the either skylight and side window installation to allow as much daylight as possible. Sliding doors allow to have lovely view on the garden and provide easy access to it.
Open plan kitchen allow to enjoy family dinners and visitors warm welcome.

Pantry
Design ideas for a large eclectic galley eat-in kitchen in Other with an undermount sink, flat-panel cabinets, medium wood cabinets, quartzite benchtops, multi-coloured splashback, mosaic tile splashback, panelled appliances, laminate floors, with island, grey floor and multi-coloured benchtop.
Design ideas for a large eclectic galley eat-in kitchen in Other with an undermount sink, flat-panel cabinets, medium wood cabinets, quartzite benchtops, multi-coloured splashback, mosaic tile splashback, panelled appliances, laminate floors, with island, grey floor and multi-coloured benchtop.
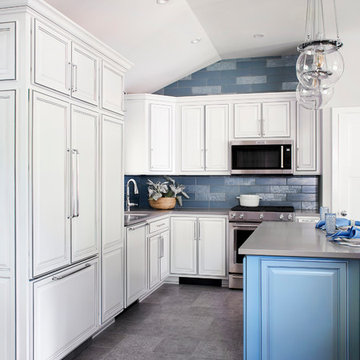
Grey quartz counter-tops throughout coordinate with the grey patterned LVT tile on the floor. LVT was selected for this residence for its high performance and comfort level. Its UV-cured urethane makes it scuff, stain, and scratch resistant. LVT is a softer product then wood or porcelain and tends to be more comfortable underfoot. Photography: Vic Wahby Photography
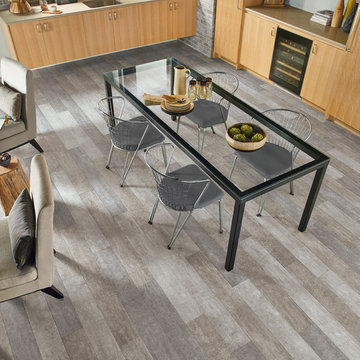
Inspiration for a mid-sized midcentury l-shaped eat-in kitchen in Other with an undermount sink, flat-panel cabinets, light wood cabinets, laminate benchtops, grey splashback, brick splashback, panelled appliances, laminate floors and no island.

Kitchen Dining Island
Inspiration for a mid-sized country l-shaped eat-in kitchen in Dublin with a drop-in sink, shaker cabinets, white cabinets, limestone benchtops, beige splashback, ceramic splashback, panelled appliances, laminate floors, with island, grey floor, beige benchtop and vaulted.
Inspiration for a mid-sized country l-shaped eat-in kitchen in Dublin with a drop-in sink, shaker cabinets, white cabinets, limestone benchtops, beige splashback, ceramic splashback, panelled appliances, laminate floors, with island, grey floor, beige benchtop and vaulted.
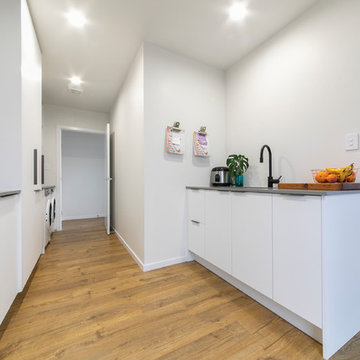
Chris Hope
Photo of a large contemporary galley kitchen in Auckland with a single-bowl sink, flat-panel cabinets, black cabinets, quartz benchtops, white splashback, laminate floors, with island, grey benchtop, panelled appliances and beige floor.
Photo of a large contemporary galley kitchen in Auckland with a single-bowl sink, flat-panel cabinets, black cabinets, quartz benchtops, white splashback, laminate floors, with island, grey benchtop, panelled appliances and beige floor.
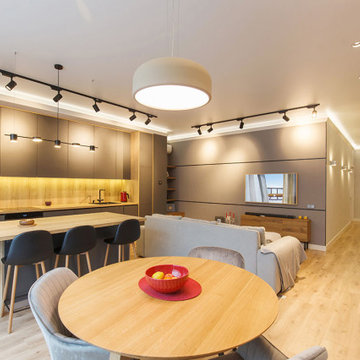
Кухня-гостиная выполнена в
Large contemporary single-wall eat-in kitchen in Moscow with a single-bowl sink, open cabinets, grey cabinets, wood benchtops, beige splashback, matchstick tile splashback, panelled appliances, laminate floors, with island, brown floor and beige benchtop.
Large contemporary single-wall eat-in kitchen in Moscow with a single-bowl sink, open cabinets, grey cabinets, wood benchtops, beige splashback, matchstick tile splashback, panelled appliances, laminate floors, with island, brown floor and beige benchtop.
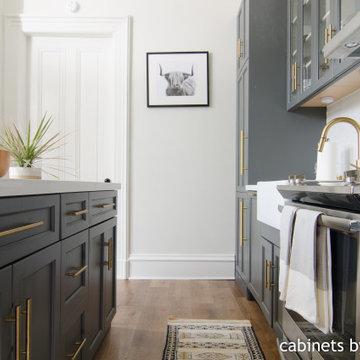
Kitchen remodel in Berkeley, California.
Designed by Eric Au from MT Kitchen Cabinets.
Featuring Maple cabinets by Sollera Cabinetry with Amherst Grey paint on Pemberton door.
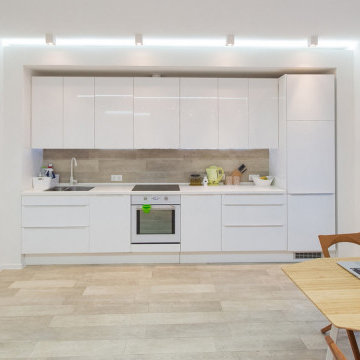
Функциональный ремонт квартиры студии в минималистическом стиле
Mid-sized contemporary single-wall open plan kitchen in Moscow with a single-bowl sink, flat-panel cabinets, white cabinets, solid surface benchtops, brown splashback, ceramic splashback, panelled appliances, laminate floors, no island, beige floor and white benchtop.
Mid-sized contemporary single-wall open plan kitchen in Moscow with a single-bowl sink, flat-panel cabinets, white cabinets, solid surface benchtops, brown splashback, ceramic splashback, panelled appliances, laminate floors, no island, beige floor and white benchtop.
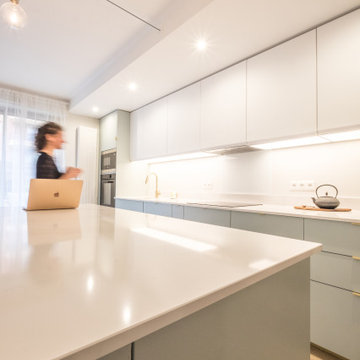
Photos Marion Brochard - Instant Galerie
This is an example of a large contemporary galley open plan kitchen in Toulouse with an undermount sink, flat-panel cabinets, green cabinets, quartz benchtops, white splashback, engineered quartz splashback, panelled appliances, laminate floors, with island, beige floor and white benchtop.
This is an example of a large contemporary galley open plan kitchen in Toulouse with an undermount sink, flat-panel cabinets, green cabinets, quartz benchtops, white splashback, engineered quartz splashback, panelled appliances, laminate floors, with island, beige floor and white benchtop.
Kitchen with Panelled Appliances and Laminate Floors Design Ideas
7
