Kitchen with Panelled Appliances and Laminate Floors Design Ideas
Refine by:
Budget
Sort by:Popular Today
81 - 100 of 1,469 photos
Item 1 of 3
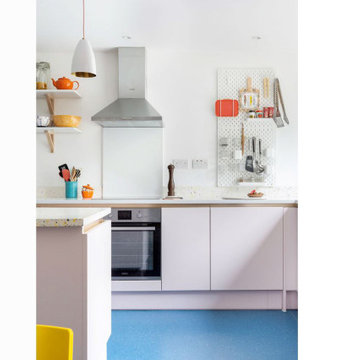
Re configured the ground floor of this ex council house to transform it into a light and spacious kitchen dining room.
Small contemporary l-shaped eat-in kitchen in London with a single-bowl sink, flat-panel cabinets, terrazzo benchtops, multi-coloured splashback, panelled appliances, laminate floors, with island, blue floor and multi-coloured benchtop.
Small contemporary l-shaped eat-in kitchen in London with a single-bowl sink, flat-panel cabinets, terrazzo benchtops, multi-coloured splashback, panelled appliances, laminate floors, with island, blue floor and multi-coloured benchtop.
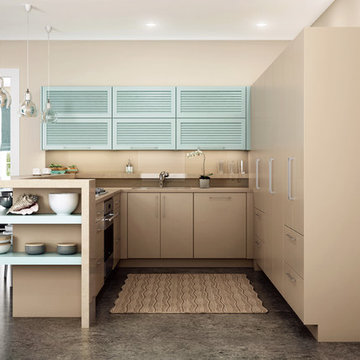
Dura Supreme’s Personal Paint Match Program offers the entire Sherwin-William’s paint palette, over 1500 paint colors, for your new cabinets.
Painted cabinetry is more popular than ever before and the color you select for your home should be a reflection of your personal taste and style. Color is a highly personal preference for most people and although there are specific colors that are considered “on trend” or fashionable, color choices should ultimately be based on what appeals to you personally.
Kitchen & Bath Designers are often asked about color trends and how to incorporate them into newly designed or renovated interiors. And although trends in fashion should be taken into consideration, that should not be the only deciding factor. For example, if you love a specific shade of green, look at selecting complementing neutrals and coordinating colors to bring the entire palette together beautifully.” It could be something as simple as being able to select the perfect shade of white that complements the countertop and tile and works well in a specific lighting situation. Our new Personal Paint Match system makes the process so much easier.
Dura Supreme's new "Personal Paint Match Program" provides the entire Sherwin Williams paint palette of over 1,500 colors to select from. The Sherwin Williams paint color simply needs to be specified and Dura Supreme will then create a color chip for the designer and homeowner to review. Once that color is approved by the homeowner, Dura Supreme then builds and finishes the cabinetry to match. The new Personal Paint Match program is available for all product lines.
Request a FREE Dura Supreme Cabinetry Brochure Packet at:
http://www.durasupreme.com/request-brochure
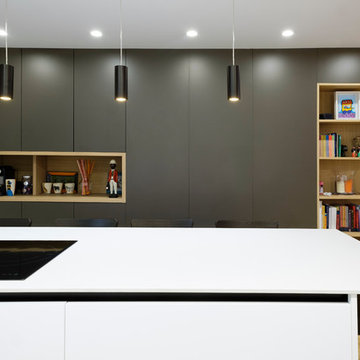
Pedro Etura
Photo of a large contemporary u-shaped kitchen in Other with flat-panel cabinets, white cabinets, quartz benchtops, white splashback, panelled appliances, laminate floors, a peninsula and white benchtop.
Photo of a large contemporary u-shaped kitchen in Other with flat-panel cabinets, white cabinets, quartz benchtops, white splashback, panelled appliances, laminate floors, a peninsula and white benchtop.
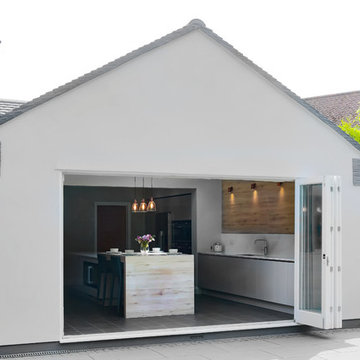
Inspiration for a large modern single-wall open plan kitchen in Essex with an integrated sink, flat-panel cabinets, grey cabinets, quartzite benchtops, white splashback, stone slab splashback, panelled appliances, laminate floors, with island, grey floor and white benchtop.
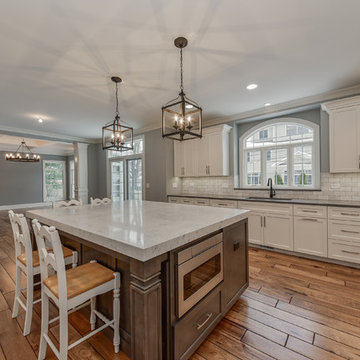
White shaker style- flat panel perimeter cabinetry with a grey stained island.
Grey Quartz counter tops on perimeter with a double thick piece for the island top.
Professional Thermador appliance package with drawer microwave.
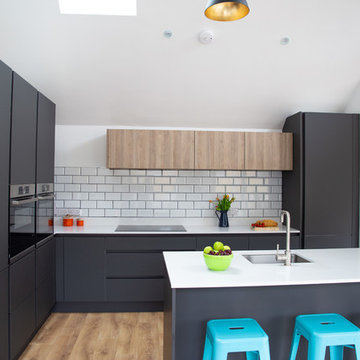
Inspiration for a mid-sized modern l-shaped open plan kitchen in Other with a single-bowl sink, flat-panel cabinets, grey cabinets, quartzite benchtops, white splashback, ceramic splashback, panelled appliances, laminate floors, with island, brown floor and white benchtop.
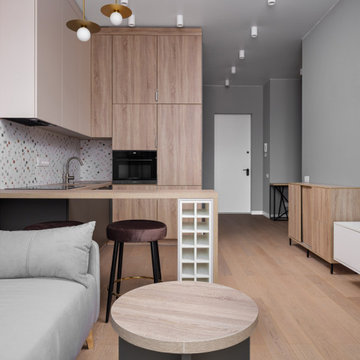
Inspiration for a mid-sized scandinavian l-shaped open plan kitchen in Other with a drop-in sink, flat-panel cabinets, light wood cabinets, multi-coloured splashback, panelled appliances, laminate floors, no island, beige floor and beige benchtop.
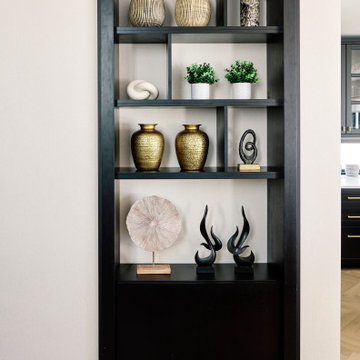
Inspiration for a large contemporary kitchen in Other with an integrated sink, shaker cabinets, black cabinets, quartzite benchtops, white splashback, panelled appliances, laminate floors, beige floor and white benchtop.
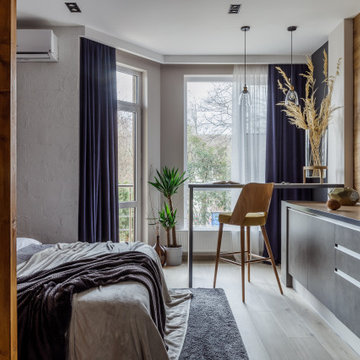
Этот интерьер выстроен на сочетании сложных фактур - бетон и бархат, хлопок и керамика, дерево и стекло.
Design ideas for a small industrial l-shaped open plan kitchen in Other with an undermount sink, flat-panel cabinets, grey cabinets, wood benchtops, grey splashback, glass sheet splashback, panelled appliances, laminate floors, no island, beige floor and beige benchtop.
Design ideas for a small industrial l-shaped open plan kitchen in Other with an undermount sink, flat-panel cabinets, grey cabinets, wood benchtops, grey splashback, glass sheet splashback, panelled appliances, laminate floors, no island, beige floor and beige benchtop.
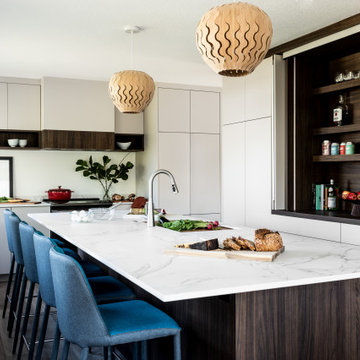
This custom gourmet chef kitchen design was tailored for a foodies that grow their own food, cook on a daily basis and frequently entertain. the purpose was to create a space that serves all these functions to the best fit with a strong wow effect. after a couple of month monitoring and researching how to optimize the new kitchen for their needs, the challenges the current architecture put for us and their aesthetic preferences we came up with a design plan and the result is nothing but stunning!
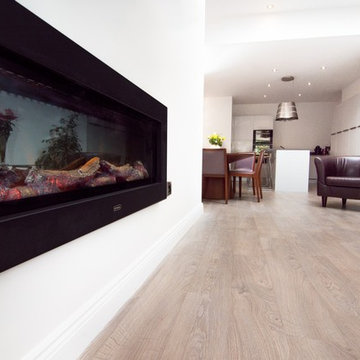
Flat roof house extension with open plan kitchen done in high specification finishes. The project has high roof levels above common standards, Has addition of the either skylight and side window installation to allow as much daylight as possible. Sliding doors allow to have lovely view on the garden and provide easy access to it.
Open plan kitchen allow to enjoy family dinners and visitors warm welcome.
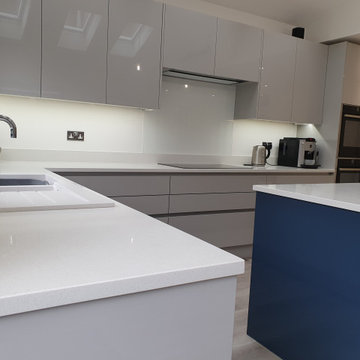
Range: Glacier Gloss
Colour: Parisian Blue & Light Grey
Worktop: Quartz
Photo of a mid-sized contemporary l-shaped eat-in kitchen in West Midlands with a double-bowl sink, flat-panel cabinets, grey cabinets, quartzite benchtops, grey splashback, glass tile splashback, panelled appliances, laminate floors, with island, grey floor, multi-coloured benchtop and coffered.
Photo of a mid-sized contemporary l-shaped eat-in kitchen in West Midlands with a double-bowl sink, flat-panel cabinets, grey cabinets, quartzite benchtops, grey splashback, glass tile splashback, panelled appliances, laminate floors, with island, grey floor, multi-coloured benchtop and coffered.
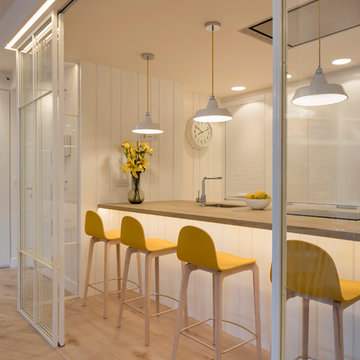
Proyecto de decoración, dirección y ejecución de obra: Sube Interiorismo www.subeinteriorismo.com
Fotografía Erlantz Biderbost
Taburetes Bob, Ondarreta.
Cocina Santos Estudio.
Iluminación: Susaeta Iluminación
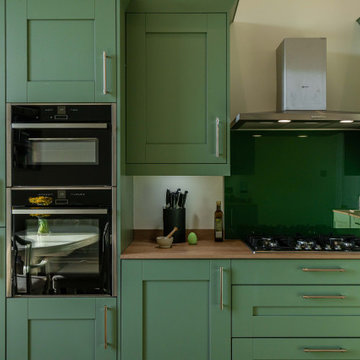
This is an example of a mid-sized traditional galley eat-in kitchen in Edinburgh with a drop-in sink, shaker cabinets, green cabinets, wood benchtops, panelled appliances, laminate floors, no island, beige floor and beige benchtop.
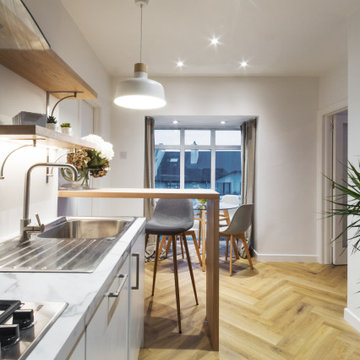
A view of the kitchen with a breakfast bar and dining area in the background.
Inspiration for a mid-sized beach style u-shaped eat-in kitchen in Dublin with a single-bowl sink, flat-panel cabinets, white cabinets, wood benchtops, white splashback, panelled appliances, laminate floors, a peninsula, beige floor and white benchtop.
Inspiration for a mid-sized beach style u-shaped eat-in kitchen in Dublin with a single-bowl sink, flat-panel cabinets, white cabinets, wood benchtops, white splashback, panelled appliances, laminate floors, a peninsula, beige floor and white benchtop.
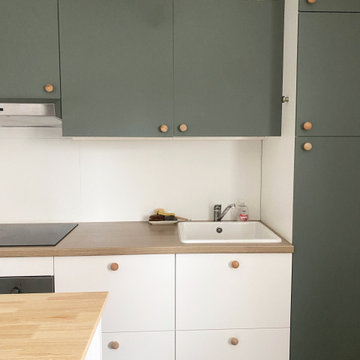
Transformation d'un studio de 30 m2 pour 20 000€.
Le but du projet était de recréer l'appartement avec un espace nuit afin de le mettre en location. Le budget des travaux comprenait : l'entrée, la cuisine, la salle de bain, l'espace nuit, l'espace salon ainsi que tous les meubles !
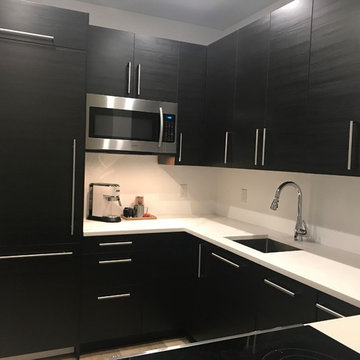
Zi Fang
This is an example of a small contemporary u-shaped separate kitchen in New York with an undermount sink, flat-panel cabinets, black cabinets, quartz benchtops, white splashback, panelled appliances, laminate floors, no island, beige floor and white benchtop.
This is an example of a small contemporary u-shaped separate kitchen in New York with an undermount sink, flat-panel cabinets, black cabinets, quartz benchtops, white splashback, panelled appliances, laminate floors, no island, beige floor and white benchtop.
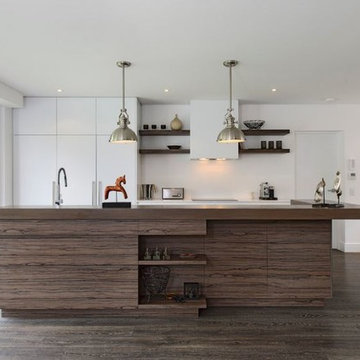
Cut-Rite Carpet and Design Center is located at 825 White Plains Road (Rt. 22), Scarsdale, NY 10583. Come visit us! We are open Monday-Saturday from 9:00 AM-6:00 PM.
(914) 506-5431 http://www.cutritecarpets.com/
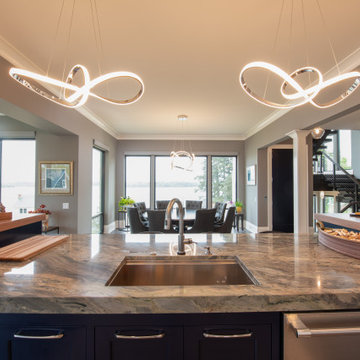
Kitchen Sink
Inspiration for a large eclectic galley eat-in kitchen in Other with an undermount sink, flat-panel cabinets, white cabinets, quartzite benchtops, multi-coloured splashback, mosaic tile splashback, panelled appliances, laminate floors, with island, grey floor and multi-coloured benchtop.
Inspiration for a large eclectic galley eat-in kitchen in Other with an undermount sink, flat-panel cabinets, white cabinets, quartzite benchtops, multi-coloured splashback, mosaic tile splashback, panelled appliances, laminate floors, with island, grey floor and multi-coloured benchtop.
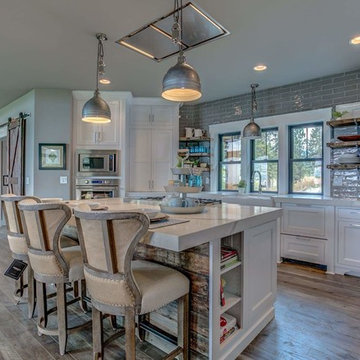
Since the kitchen is so open to the rest of the house we chose to keep it light and bright to tie in with everything else. We went with white inset cabinetry and quartz counters with a 2'' edge profile. There are two sets of drawer dishwashers, 36" DCS range, DCS oven and microwave and Fisher and Paykel fridge. We chose to put cabinet panels on the dishwashers and fridge in order to keep them concealed. The floating shelves are made out of local reclaimed wood.
Kitchen with Panelled Appliances and Laminate Floors Design Ideas
5