Kitchen with Panelled Appliances and Laminate Floors Design Ideas
Refine by:
Budget
Sort by:Popular Today
161 - 180 of 1,469 photos
Item 1 of 3
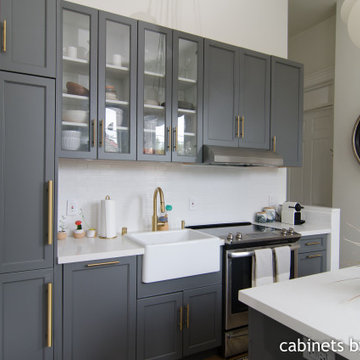
Kitchen remodel in Berkeley, California.
Designed by Eric Au from MT Kitchen Cabinets.
Featuring Maple cabinets by Sollera Cabinetry with Amherst Grey paint on Pemberton door.
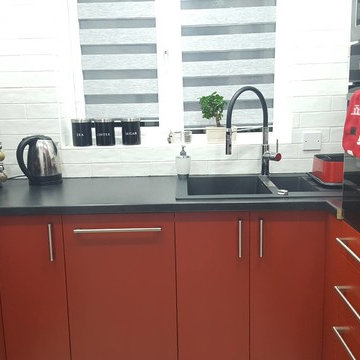
Bespoke made to measure kitchen with sprayed red and white exterior doors, integrated appliances such as microwave, oven, fridge freezer, hob, hood extractor, kick board hoover pull out bins and soft close blum drawers.
Kitchen also fitted with glass room divider.
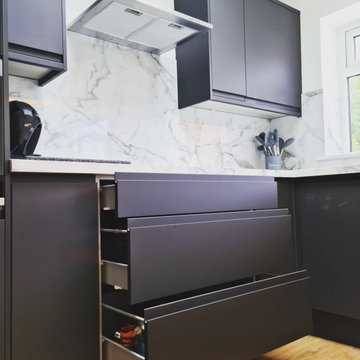
This stylish kitchen goes perfectly in hand with this beautiful new extension. Finished with laminate flooring throughout the property.
Photo of a large u-shaped open plan kitchen in Kent with a single-bowl sink, flat-panel cabinets, black cabinets, laminate benchtops, panelled appliances, laminate floors, a peninsula and multi-coloured benchtop.
Photo of a large u-shaped open plan kitchen in Kent with a single-bowl sink, flat-panel cabinets, black cabinets, laminate benchtops, panelled appliances, laminate floors, a peninsula and multi-coloured benchtop.
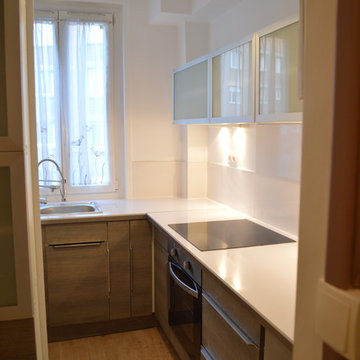
Antoine LEJEUNE
This is an example of a small contemporary u-shaped separate kitchen in Lille with an undermount sink, beaded inset cabinets, light wood cabinets, laminate benchtops, white splashback, ceramic splashback, panelled appliances, laminate floors, no island and brown floor.
This is an example of a small contemporary u-shaped separate kitchen in Lille with an undermount sink, beaded inset cabinets, light wood cabinets, laminate benchtops, white splashback, ceramic splashback, panelled appliances, laminate floors, no island and brown floor.
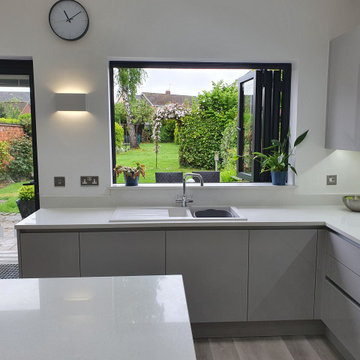
Range: Glacier Gloss
Colour: Parisian Blue & Light Grey
Worktop: Quartz
Mid-sized contemporary l-shaped eat-in kitchen in West Midlands with a double-bowl sink, flat-panel cabinets, grey cabinets, quartzite benchtops, grey splashback, glass tile splashback, panelled appliances, laminate floors, with island, grey floor, multi-coloured benchtop and coffered.
Mid-sized contemporary l-shaped eat-in kitchen in West Midlands with a double-bowl sink, flat-panel cabinets, grey cabinets, quartzite benchtops, grey splashback, glass tile splashback, panelled appliances, laminate floors, with island, grey floor, multi-coloured benchtop and coffered.
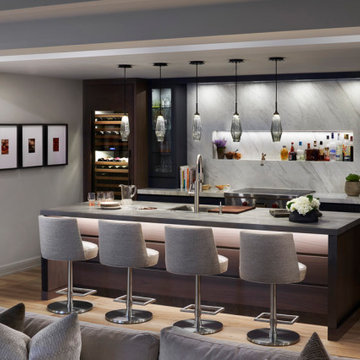
Photo of a mid-sized contemporary single-wall kitchen pantry in Detroit with an undermount sink, flat-panel cabinets, blue cabinets, white splashback, panelled appliances, laminate floors, with island, brown floor and grey benchtop.
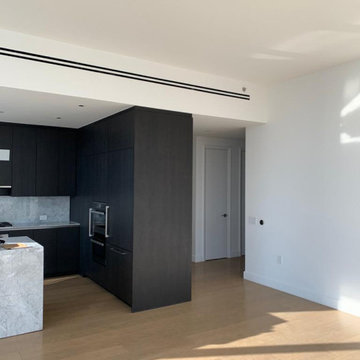
Mid-sized modern galley eat-in kitchen in New York with an undermount sink, flat-panel cabinets, black cabinets, marble benchtops, grey splashback, marble splashback, panelled appliances, laminate floors, with island, brown floor, grey benchtop and coffered.
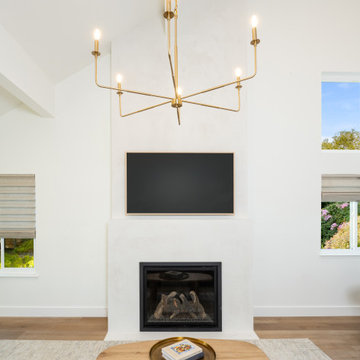
Classic kitchen and great room remodel. Beige and rift cut white oak cabinetry, Calacatta and zellige-style backsplash, vaulted ceilings and plaster fireplace.
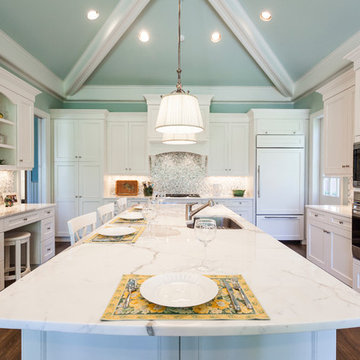
Photo of a traditional u-shaped eat-in kitchen in Toronto with an undermount sink, shaker cabinets, white cabinets, panelled appliances, marble benchtops and laminate floors.
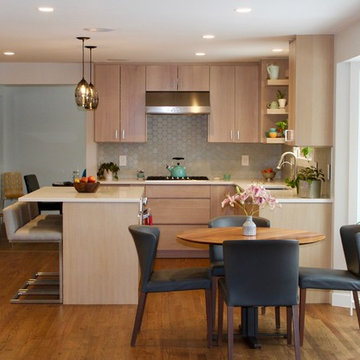
Photo of a mid-sized contemporary u-shaped separate kitchen in Denver with an undermount sink, flat-panel cabinets, medium wood cabinets, solid surface benchtops, grey splashback, ceramic splashback, panelled appliances, laminate floors, with island and brown floor.
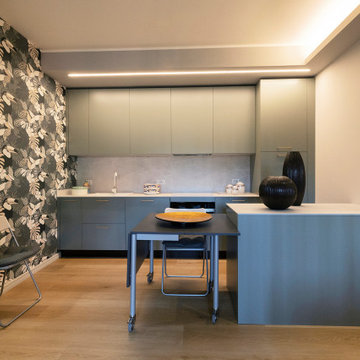
Photo of a small modern single-wall eat-in kitchen in Milan with a drop-in sink, flat-panel cabinets, green cabinets, laminate benchtops, grey splashback, porcelain splashback, panelled appliances, laminate floors, a peninsula, brown floor, white benchtop and recessed.
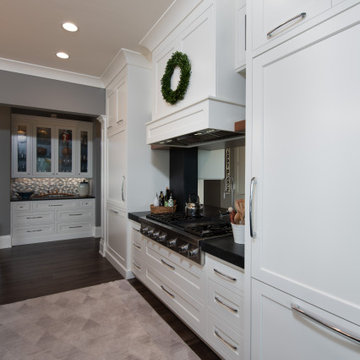
Kitchen Cooktop & Refrigerator
Large eclectic galley eat-in kitchen in Other with an undermount sink, flat-panel cabinets, white cabinets, quartzite benchtops, multi-coloured splashback, mosaic tile splashback, panelled appliances, laminate floors, with island, grey floor and multi-coloured benchtop.
Large eclectic galley eat-in kitchen in Other with an undermount sink, flat-panel cabinets, white cabinets, quartzite benchtops, multi-coloured splashback, mosaic tile splashback, panelled appliances, laminate floors, with island, grey floor and multi-coloured benchtop.
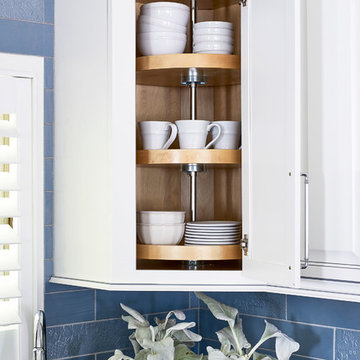
One of the most important discussions we have with clients are about organization and storage solutions. We learn about how you want to live in your kitchen and how you cook. The more we know about you, the better equipped we are to design a functional kitchen for your home. Photography: Vic Wahby Photography
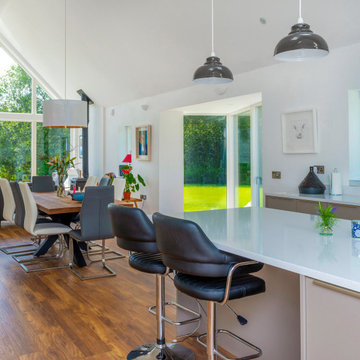
Design ideas for a contemporary galley open plan kitchen in Other with flat-panel cabinets, beige cabinets, quartzite benchtops, white splashback, glass sheet splashback, panelled appliances, laminate floors, with island, brown floor, white benchtop and vaulted.
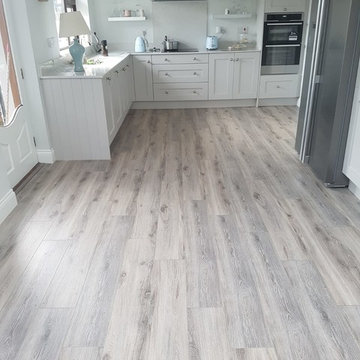
Volcanic Oak Linear Laminate Flooring in Ballincollig, Cork.
Perfect with this newly renovated open plan kitchen and living space.
This plank also has a matching Herringbone.
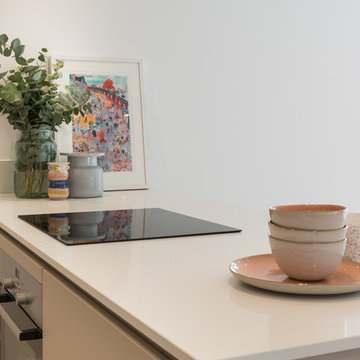
We designed, supplied and fitted these modern, handleless kitchens for a residential development consisting of 9 Blocks with a total 71 flats. A selection of 1 & 2 bedroom apartments in the heart of Forest Hill.
Photography: Marcél Baumhauer da Silva
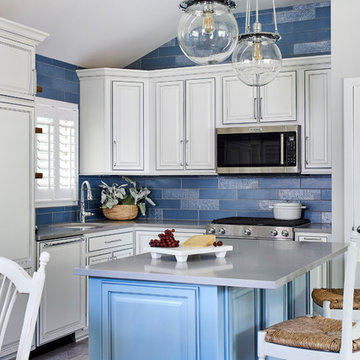
The slate gray backsplash tile has a random pattern mixed with a solid field tile and a embossed patterned textured tile. Extending the backsplash material to ceiling showcased the beauty of the material.
Photography: Vic Wahby Photography
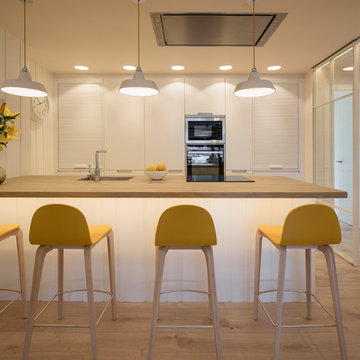
Proyecto de decoración, dirección y ejecución de obra: Sube Interiorismo www.subeinteriorismo.com
Fotografía Erlantz Biderbost
Taburetes Bob, Ondarreta.
Cocina Santos Estudio.
Iluminación: Susaeta Iluminación
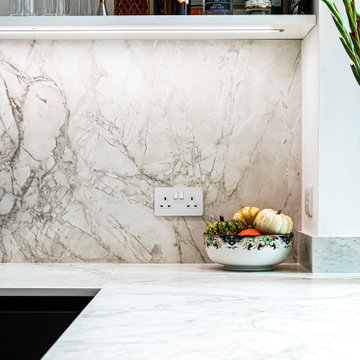
Bespoke London kitchen with Dekton worktop. Stunning monochrome kitchen with top functionality, larder storage a range of storage solutions.
Mid-sized contemporary u-shaped eat-in kitchen in London with a single-bowl sink, flat-panel cabinets, black cabinets, quartz benchtops, white splashback, engineered quartz splashback, panelled appliances, laminate floors, a peninsula, brown floor and white benchtop.
Mid-sized contemporary u-shaped eat-in kitchen in London with a single-bowl sink, flat-panel cabinets, black cabinets, quartz benchtops, white splashback, engineered quartz splashback, panelled appliances, laminate floors, a peninsula, brown floor and white benchtop.
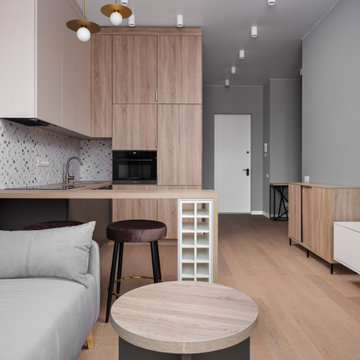
Photo of a mid-sized scandinavian l-shaped open plan kitchen in Other with a drop-in sink, flat-panel cabinets, light wood cabinets, multi-coloured splashback, panelled appliances, laminate floors, no island, beige floor and beige benchtop.
Kitchen with Panelled Appliances and Laminate Floors Design Ideas
9