Kitchen with Panelled Appliances and Vinyl Floors Design Ideas
Refine by:
Budget
Sort by:Popular Today
181 - 200 of 1,756 photos
Item 1 of 3
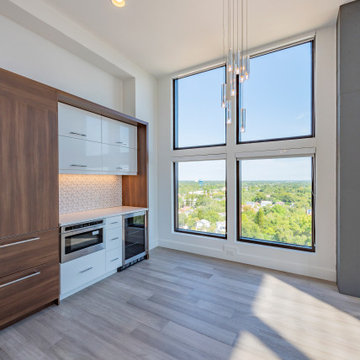
Inspiration for a contemporary single-wall open plan kitchen with an undermount sink, flat-panel cabinets, white cabinets, quartz benchtops, white splashback, mosaic tile splashback, panelled appliances, vinyl floors, with island, grey floor and white benchtop.
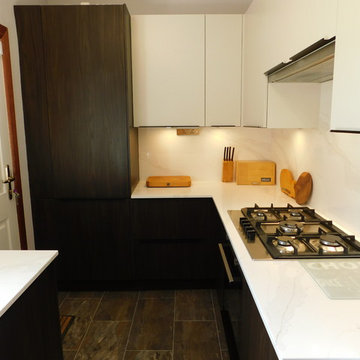
A compact space that needed a fresh update. Simple lines and a textured Calcatta Gold worktop and splash-backs bring a richness and feeling of luxury to this space. The slim profiles created neat visual lines to keep the space from becoming too heavy. Sherwood dark brown and matt crystal finishes to the furniture balance the space and keep it light and stylish.
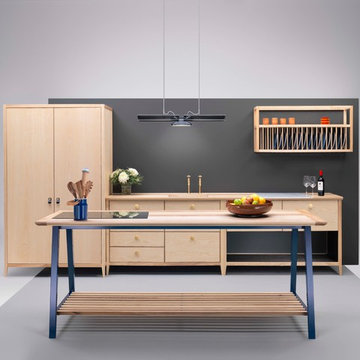
We designed this kitchen to try to shake up the norm in the kitchen world. Each of the freestanding Ash units is a piece of furniture in it own right. Its a concept that could conceivably allow you to move your kitchen with you to a new home or add/adjust in the future. Units in solid sustainably sourced British Ash and island unit in Ash and powder coated steel frame.
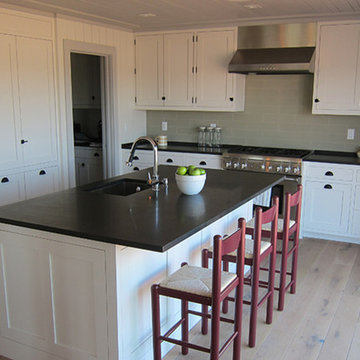
Inspiration for a mid-sized arts and crafts l-shaped open plan kitchen in Boston with an undermount sink, shaker cabinets, white cabinets, soapstone benchtops, grey splashback, subway tile splashback, panelled appliances, vinyl floors, with island and brown floor.
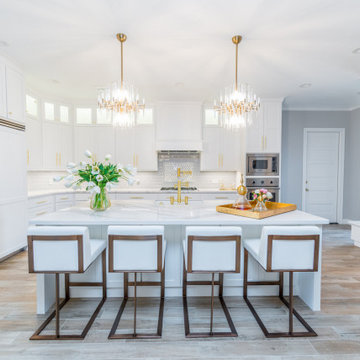
Seabrook features miles of shoreline just 30 minutes from downtown Houston. Our clients found the perfect home located on a canal with bay access, but it was a bit dated. Freshening up a home isn’t just paint and furniture, though. By knocking down some walls in the main living area, an open floor plan brightened the space and made it ideal for hosting family and guests. Our advice is to always add in pops of color, so we did just with brass. The barstools, light fixtures, and cabinet hardware compliment the airy, white kitchen. The living room’s 5 ft wide chandelier pops against the accent wall (not that it wasn’t stunning on its own, though). The brass theme flows into the laundry room with built-in dog kennels for the client’s additional family members.
We love how bright and airy this bayside home turned out!
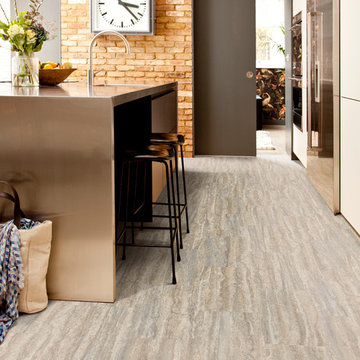
This is an example of a large industrial kitchen in Seattle with an undermount sink, stainless steel benchtops, beige splashback, panelled appliances, vinyl floors and with island.
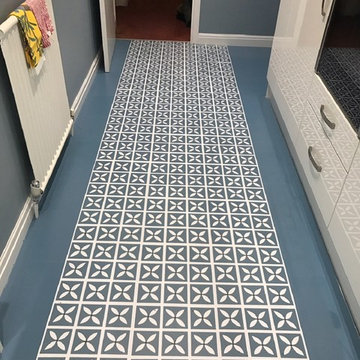
We completed the modern look in this newly fitted galley kitchen with a Harvey Maria Luxury Vinyl Tile Floor featuring Dee Hardwicke/Little Bricks in Cornflower Blue/Forget-Me-Not colours.
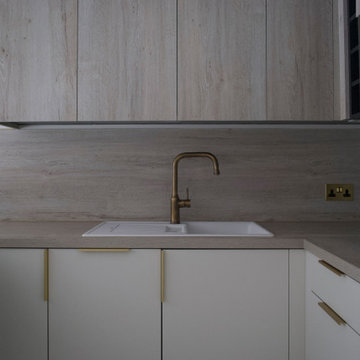
A studio apartment with decorated to give a high end finish at an affordable price.
This is an example of a small contemporary u-shaped separate kitchen in London with a double-bowl sink, flat-panel cabinets, beige cabinets, laminate benchtops, beige splashback, timber splashback, panelled appliances, vinyl floors, no island, white floor and beige benchtop.
This is an example of a small contemporary u-shaped separate kitchen in London with a double-bowl sink, flat-panel cabinets, beige cabinets, laminate benchtops, beige splashback, timber splashback, panelled appliances, vinyl floors, no island, white floor and beige benchtop.
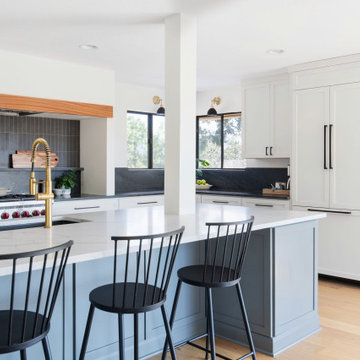
Large transitional l-shaped open plan kitchen in Austin with an undermount sink, shaker cabinets, white cabinets, granite benchtops, black splashback, granite splashback, panelled appliances, vinyl floors, with island, brown floor and black benchtop.
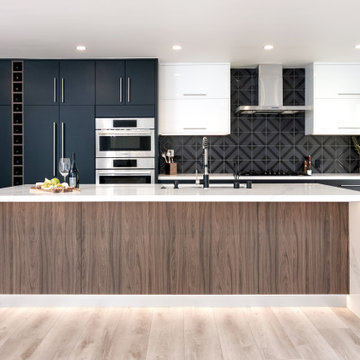
This hillside unit with a view of all of beautiful Ventura was in desperate need of a remodel! The kitchen went from a tiny box to the entire width of the common space opening up the room to an open concept floor plan. Mixing glossy laminate doors with an ultra-matte black door, we were able to put together this bold design. The fridge is completely concealed and separating the pantry from the fridge is a walnut-look wine stack perfect for all the entertaining this couple plans to have!
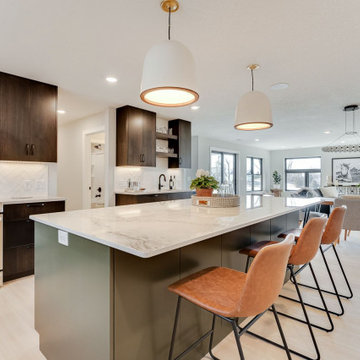
With the focus on family and connections, this open kitchen floorplan is functional for everyday activities and entertaining. Quartz countertops are durable with easy maintenance creating an incomparable design without limitations. This open concept allows you to cook and socialize with the family or dinner guests simultaneously. In addition, it opens up a home and creates better traffic flow.
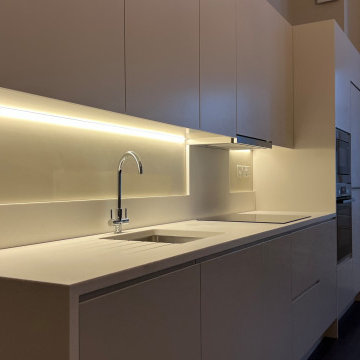
New handle less kitchen in fully renovated studio flat. Integrated appliances.
Small contemporary single-wall open plan kitchen in London with vinyl floors, brown floor, an undermount sink, flat-panel cabinets, beige cabinets, solid surface benchtops, white splashback, stone slab splashback, panelled appliances and white benchtop.
Small contemporary single-wall open plan kitchen in London with vinyl floors, brown floor, an undermount sink, flat-panel cabinets, beige cabinets, solid surface benchtops, white splashback, stone slab splashback, panelled appliances and white benchtop.
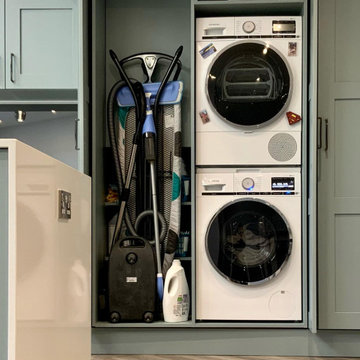
This kitchen transformation is quite something. Having had 4 separate rooms, each dark, disorganised and counter intuitive, we have opened them all out to create a bright, organised and social kitchen family room.
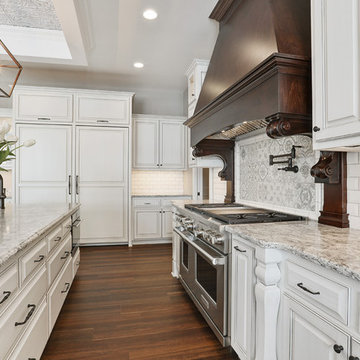
Traditional kitchen in Other with an undermount sink, raised-panel cabinets, white cabinets, granite benchtops, white splashback, ceramic splashback, panelled appliances, vinyl floors and multiple islands.
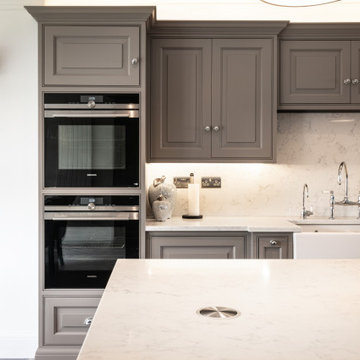
Expansive modern single-wall open plan kitchen in Hertfordshire with a double-bowl sink, raised-panel cabinets, grey cabinets, quartzite benchtops, white splashback, stone slab splashback, panelled appliances, vinyl floors, with island, brown floor and white benchtop.
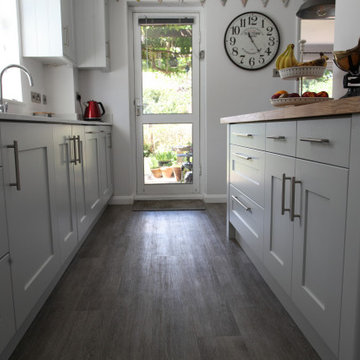
The brief for this project was to create a functional, yet elegant kitchen space for day to day family life.
My client wanted to create a functional kitchen with lots of storage and a low seating area which would allow them to entertain their grandchildren. When designing this kitchen I had to make sure to add in enough storage for my clients and squeeze in a low seating area, without their long galley style kitchen feeling overwhelmed. To achieve this I designed the kitchen island as if it was moulded into part of the wall, giving the impression of a big island without loosing too much floor space. Another key design feature was keeping the taller units together in the wider area of the kitchen, this kept the rest of the space feeling light and airy. I designed a modern shaker kitchen in light grey, incorporating some texture and additional colour into the space by adding oak as the island worktop and quartz worktops throughout the remainder of the kitchen. The design accommodated two full size ovens (Neff), a large induction hob with extractor above, a tall integrated fridge/ freezer, a washer/dryer and recycling bin facilities. The mixture of modern styling/ colouring and a more traditional furniture door has really created a timeless kitchen which will see many years to come.
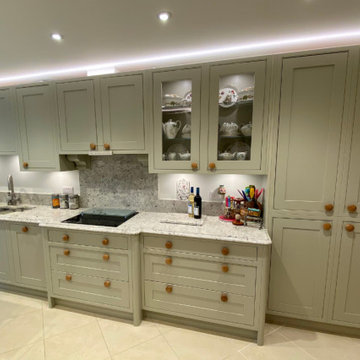
Design ideas for a large traditional galley eat-in kitchen in Sussex with an undermount sink, shaker cabinets, green cabinets, granite benchtops, panelled appliances, vinyl floors, with island, beige floor and grey benchtop.
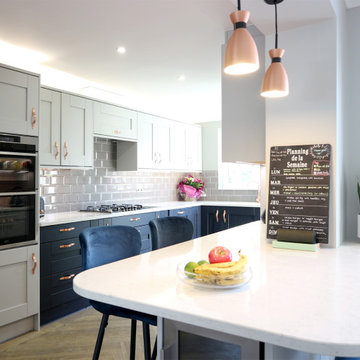
A stunning, modern kitchen diner incorporating a smart, new breakfast bar and grey and navy cabinets with rose gold appointments for a luxurious finish.
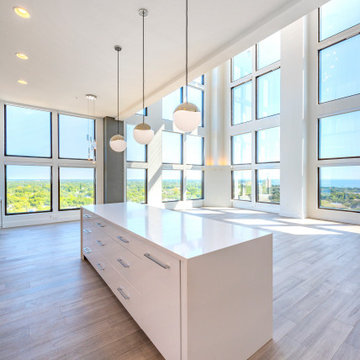
This is an example of a modern single-wall open plan kitchen with an undermount sink, flat-panel cabinets, white cabinets, quartz benchtops, white splashback, mosaic tile splashback, panelled appliances, vinyl floors, with island, grey floor and white benchtop.
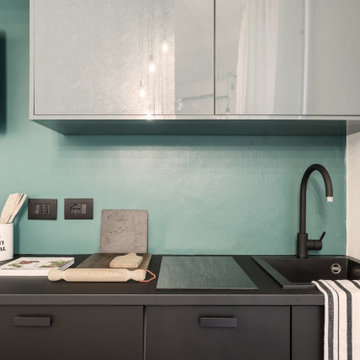
il look total black anche negli elettrodomestici dona all'angolo cucina un allure elegante e discreto, integrandolo perfettamente nella doppia funzione cucina/camera
Kitchen with Panelled Appliances and Vinyl Floors Design Ideas
10