Kitchen with Panelled Appliances and Vinyl Floors Design Ideas
Refine by:
Budget
Sort by:Popular Today
121 - 140 of 1,697 photos
Item 1 of 3
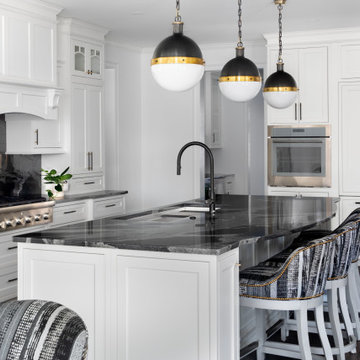
THIS OPEN KITCHEN WITH DRAMATIC CONTRASTS, IS MUCH MORE THAN A PLACE FOR A MEAL. PERFORMANCE FABRICS AND BRASS NAIL HEADS SOFTEN THE SPACE.
Inspiration for an expansive l-shaped open plan kitchen in Newark with an undermount sink, shaker cabinets, white cabinets, quartzite benchtops, black splashback, granite splashback, panelled appliances, vinyl floors, with island, grey floor, black benchtop and coffered.
Inspiration for an expansive l-shaped open plan kitchen in Newark with an undermount sink, shaker cabinets, white cabinets, quartzite benchtops, black splashback, granite splashback, panelled appliances, vinyl floors, with island, grey floor, black benchtop and coffered.
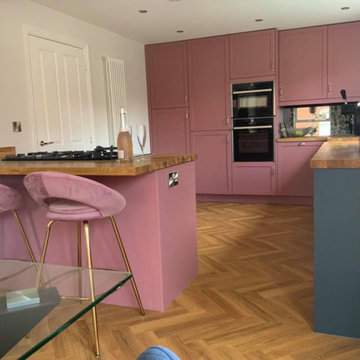
When our customer came to us saying they wanted a pink and blue kitchen, we took this on board and ran with it, making sure their personal style came across throughout the whole space. The room is warm and inviting, and is a wonderful space for entertaining. It really is a kitchen you would want to spend a lot of time in. It is stylish yet functional, with plenty of internal storage solutions added in for ease and accessibility. They couldn't be happier with the transformation.
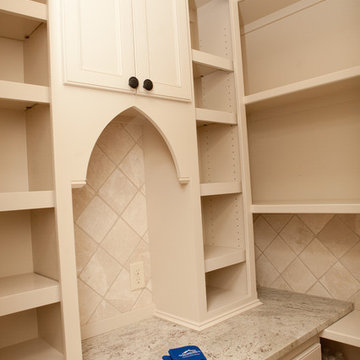
Photo of a large traditional single-wall open plan kitchen in Dallas with beaded inset cabinets, grey cabinets, granite benchtops, beige splashback, porcelain splashback, panelled appliances, vinyl floors, with island, multi-coloured floor and multi-coloured benchtop.
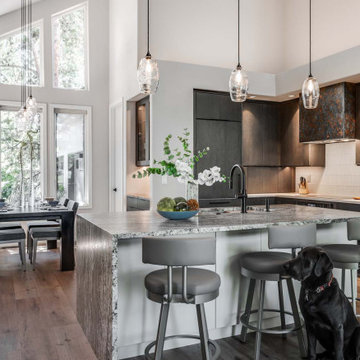
We opened up the kitchen area by removing a non-structural partial wall. Light now flows from the dining room into the entire home. We created an island with a waterfall granite countertop. The perimeter cabinets are flat panel white oak with "grey smoke" stain. Minimal black hardware, white quartz countertop, and white glass tile backsplash. The hood vent is custom made from oxidized steel by a local antique shop.
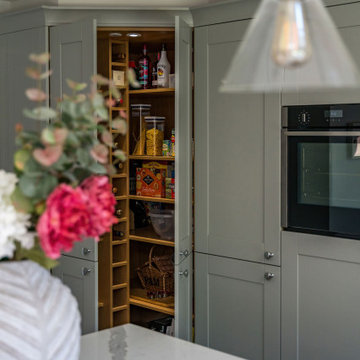
The new open-plan kitchen and living room have a sloped roof extension with skylights and large bi-folding doors. We designed the kitchen bespoke to our client's individual requirements with 6 seats at a large double sides island, a large corner pantry unit and a hot water tap. Off this space, there is also a utility room.
The seating area has a three-seater and a two-seater sofa which both recline. There is also still space to add a dining table if the client wishes in the future.
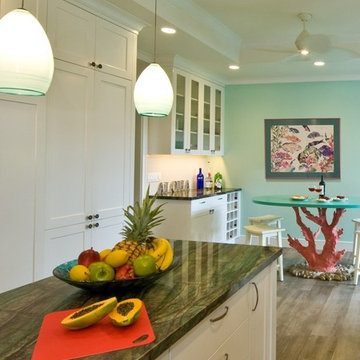
Augie Salbosa - Salbosa Photography
Photo of a tropical kitchen in Hawaii with a farmhouse sink, shaker cabinets, white cabinets, granite benchtops, green splashback, glass tile splashback, panelled appliances, vinyl floors and with island.
Photo of a tropical kitchen in Hawaii with a farmhouse sink, shaker cabinets, white cabinets, granite benchtops, green splashback, glass tile splashback, panelled appliances, vinyl floors and with island.
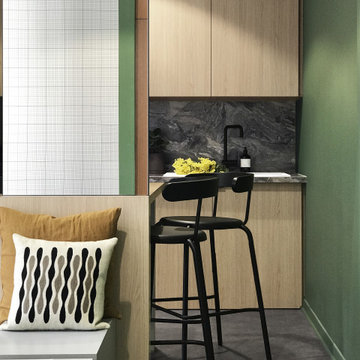
Inspiration for a contemporary single-wall open plan kitchen in Lyon with an undermount sink, light wood cabinets, grey splashback, panelled appliances, vinyl floors, grey floor and grey benchtop.
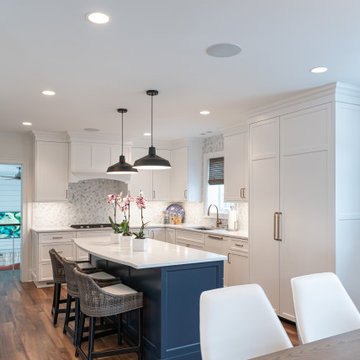
This large open kitchen was completely updated to include a custom cabinetry, a large center island, banquette seating and an extra large table to accommodate family and friends in the busy summer season. With plenty of lighting, extra large appliances and preparation space, everyone can get in on the cooking fun.
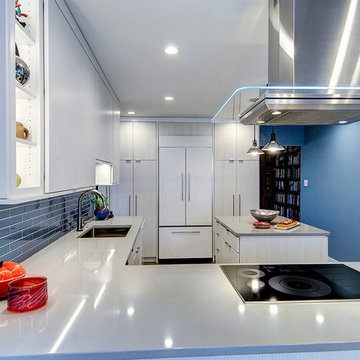
The blue paint and glass-tile backsplash contrasts with the neutral, modern tones of the cabinets and flooring.
Inspiration for a mid-sized modern l-shaped eat-in kitchen in Philadelphia with an undermount sink, flat-panel cabinets, white cabinets, quartzite benchtops, blue splashback, glass tile splashback, panelled appliances, vinyl floors, with island, grey floor and grey benchtop.
Inspiration for a mid-sized modern l-shaped eat-in kitchen in Philadelphia with an undermount sink, flat-panel cabinets, white cabinets, quartzite benchtops, blue splashback, glass tile splashback, panelled appliances, vinyl floors, with island, grey floor and grey benchtop.
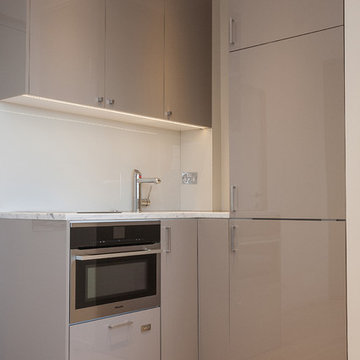
Jordi Barreras
This is an example of a small contemporary open plan kitchen in London with marble benchtops, no island, panelled appliances, an undermount sink, flat-panel cabinets, grey cabinets, beige splashback, vinyl floors and beige floor.
This is an example of a small contemporary open plan kitchen in London with marble benchtops, no island, panelled appliances, an undermount sink, flat-panel cabinets, grey cabinets, beige splashback, vinyl floors and beige floor.
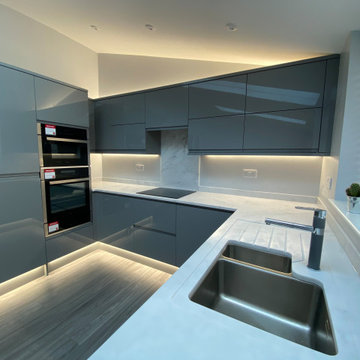
Our New York range is popular finished in matte or high gloss. Seen here in dusk grey with Minerva soild surface worktops and feature lighting
Inspiration for a large contemporary u-shaped open plan kitchen in Other with an integrated sink, flat-panel cabinets, grey cabinets, solid surface benchtops, white splashback, panelled appliances, vinyl floors, no island, brown floor, white benchtop and vaulted.
Inspiration for a large contemporary u-shaped open plan kitchen in Other with an integrated sink, flat-panel cabinets, grey cabinets, solid surface benchtops, white splashback, panelled appliances, vinyl floors, no island, brown floor, white benchtop and vaulted.
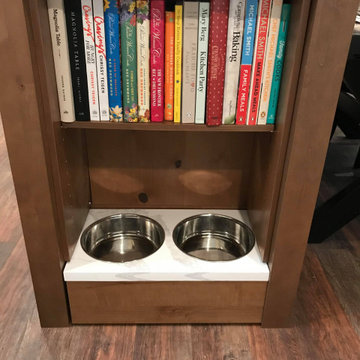
These spoiled dogs have their own integrated feeding area complete with quartz countertop! Rustic LVP flooring provides the look of wood but is more durable for pets.
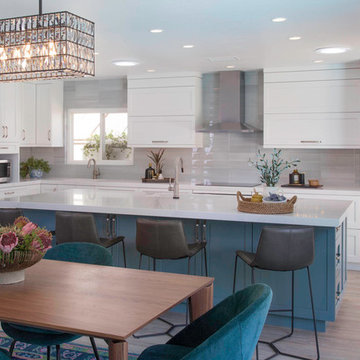
Large island
Large transitional l-shaped open plan kitchen in San Diego with an undermount sink, shaker cabinets, white cabinets, quartz benchtops, grey splashback, ceramic splashback, panelled appliances, vinyl floors, with island, beige floor and white benchtop.
Large transitional l-shaped open plan kitchen in San Diego with an undermount sink, shaker cabinets, white cabinets, quartz benchtops, grey splashback, ceramic splashback, panelled appliances, vinyl floors, with island, beige floor and white benchtop.
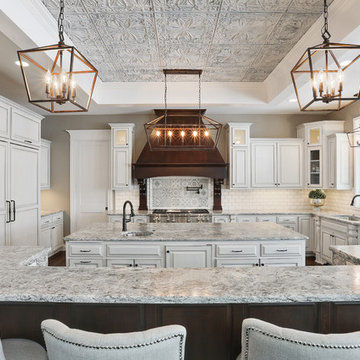
This is an example of a traditional kitchen in Other with an undermount sink, raised-panel cabinets, white cabinets, granite benchtops, white splashback, ceramic splashback, panelled appliances, vinyl floors and multiple islands.
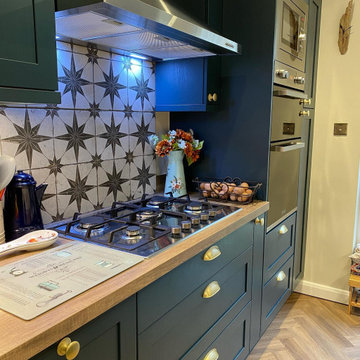
This project was a narrow kitchen in Bromham Bedfordshire. We removed the kitchen and some small stud walls to maximise the space, and fitted this beautiful ash Aldana skinny shaker kitchen painted in Marine. The customer chose laminate worktop, LVT floor fitted in a herringbone style, brass handles and tap and a feature splashback.
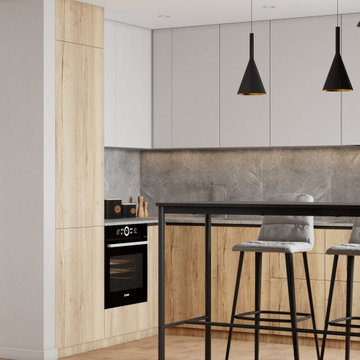
Design ideas for a small contemporary l-shaped open plan kitchen in Other with an integrated sink, flat-panel cabinets, light wood cabinets, laminate benchtops, grey splashback, ceramic splashback, panelled appliances, vinyl floors, a peninsula, brown floor, grey benchtop and coffered.
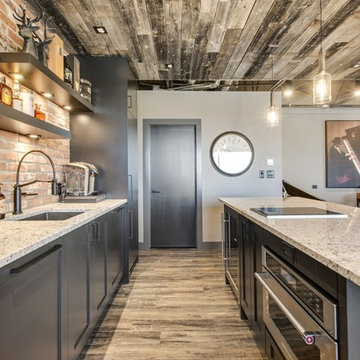
Zoon Media
Design ideas for a mid-sized industrial galley open plan kitchen in Calgary with an undermount sink, shaker cabinets, quartz benchtops, orange splashback, brick splashback, panelled appliances, vinyl floors, with island, brown floor and white benchtop.
Design ideas for a mid-sized industrial galley open plan kitchen in Calgary with an undermount sink, shaker cabinets, quartz benchtops, orange splashback, brick splashback, panelled appliances, vinyl floors, with island, brown floor and white benchtop.
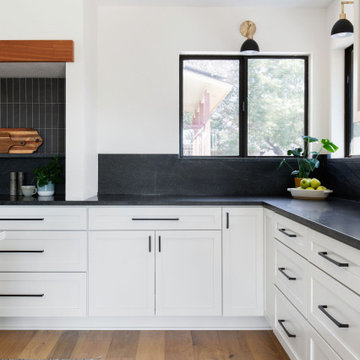
Design ideas for a large transitional l-shaped open plan kitchen in Austin with an undermount sink, shaker cabinets, white cabinets, granite benchtops, black splashback, granite splashback, panelled appliances, vinyl floors, with island, brown floor and black benchtop.
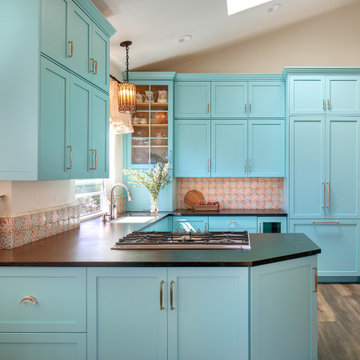
My clients wanted to bring in color but tie in some Spanish revival influences they had on the exterior. This home is that, a marriage of Spanish revival influences with a bit of whimsy and a lot of color.
They liked the footprint but needed storage, so we stacked the wall cabinets and adding a row of shallow cabinets behind the cooktop. A wet bar in the living room was removed and we used that space for a much-needed kitchen pantry. We also enlarged the window some to help balance the sink a bit more and bring in more natural light.
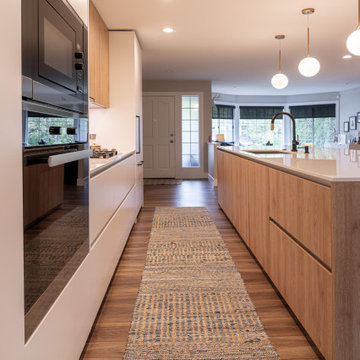
This home remodel consisted of opening up the kitchen space that was previously closed off from the living and dining areas, installing new flooring throughout the home, and remodeling both bathrooms. The goal was to make the main living space better for entertaining and provide a more functional kitchen for multiple people to be able to cook in at once. The result? Basically a whole new house!
Kitchen with Panelled Appliances and Vinyl Floors Design Ideas
7