Kitchen with Panelled Appliances and Vinyl Floors Design Ideas
Refine by:
Budget
Sort by:Popular Today
161 - 180 of 1,697 photos
Item 1 of 3
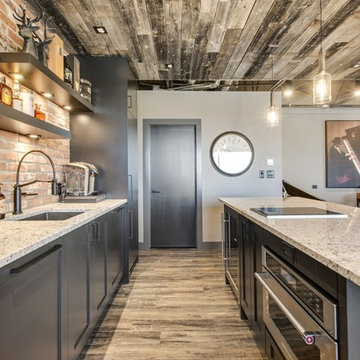
Zoon Media
Design ideas for a mid-sized industrial galley open plan kitchen in Calgary with an undermount sink, shaker cabinets, quartz benchtops, orange splashback, brick splashback, panelled appliances, vinyl floors, with island, brown floor and white benchtop.
Design ideas for a mid-sized industrial galley open plan kitchen in Calgary with an undermount sink, shaker cabinets, quartz benchtops, orange splashback, brick splashback, panelled appliances, vinyl floors, with island, brown floor and white benchtop.
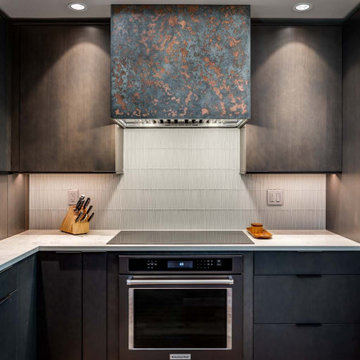
White oak flat panel cabinets stained dark grey. Minimal black hardware. Integrated appliances. White glass tile backsplash. A custom hood vent made from oxidizes steel.
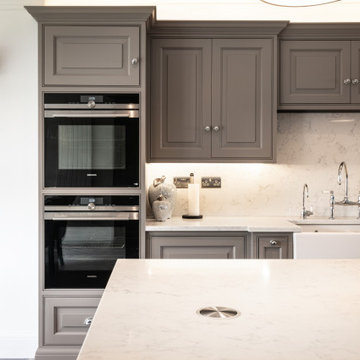
Expansive modern single-wall open plan kitchen in Hertfordshire with a double-bowl sink, raised-panel cabinets, grey cabinets, quartzite benchtops, white splashback, stone slab splashback, panelled appliances, vinyl floors, with island, brown floor and white benchtop.
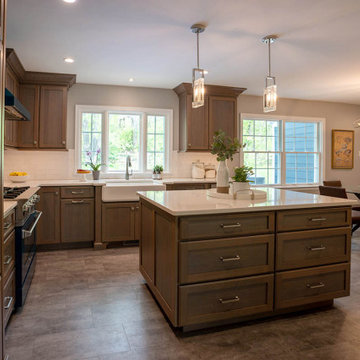
We opened and brightened the kitchen by installing a triple window behind the apron sink and taking out the existing peninsula. This made room for a small island that provides both extra counter space and convenient drawer storage. Colors in the kitchen were kept neutral, allowing the custom Ocean Blue range and hood to be the focal point.
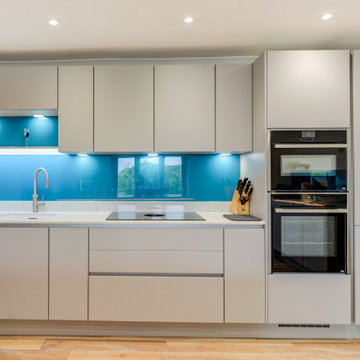
High-Tech Nobilia Kitchen in Horsham, West Sussex
In one of our most forward-thinking projects to date, designer George Harvey has designed a vibrant and technologic kitchen space that incorporates useful innovations for this local Horsham client.
Like many who visit our showrooms, this client was blown away with new technologies that can be incorporated into a kitchen space. Eventually this client’s wish of an advanced kitchen space became a reality through clever design and a bit of help from our expert installation team. As with many of our projects this kitchen makes the most of our complete installation service, opting to fill an original doorway and create a new access off the main hall whilst widening the original hall space at the same time.
The main run of units features wall units, base units and full-height units to house cooking appliances, storage and sink facilities as well as decorative shelving. A key element of this projected is tailored to the now common work from home option, with a versatile peninsula island vital to the final functioning of this space – the added option of bar seating and a large volume of storage helps to achieve this project brief. The result of this ancillary and building work is a spacious kitchen which flows nicely through to a sunny family room to the rear of the property that functions perfectly for the client.
Kitchen Furniture
Furniture from our German supplier Nobilia’s Touch range has been used throughout this kitchen and provides a subtle silky texture. Touch furniture uses bevelled corners for a premium feel. The fact that the range itself is available in several colour options has contributed to it being one of our most popular Nobilia kitchen ranges. For this project Touch furniture has been used in the contemporary Satin Grey finish, this neutral colour choice allows accents like the glass bright blue splashback to bring vast vibrancy to the kitchen.
Across the main run and island, a huge amount of storage has been incorporated, while a reduced depth sideboard style run enhances storage and worktop space further. The furniture choice has also been based around the key them of this kitchen: technology, with the handless furniture option allowing for ultra-modern LED strip lighting to be integrated in the handle wells on the island and sideboard storage.
Kitchen Appliances
The appliances used for this project are what really makes such a state-of-the-art kitchen.
Appliances like Neff’s Slide & Hide oven are commonplace in many of our installations. This kitchen though makes use of their high-specification N90 model. Incorporating an integrated cleaning system, baking and roast assistant and Home Connect capabilities to allow control through a device or smart speaker. To accompany, a N90 combination microwave also features in this kitchen which also harnesses Home Connect capabilities as well as integrated cleaning. This combination microwave also gives the client a flexible cooking option with the appliances doubling as another oven as required. An undermounted Neff fridge gives extra cold storage in addition to this client’s own appliances.
Sitting on the main run is another ultra-modern appliance, a Bora Pure venting hob. This appliance was specified by the client to increase storage space, as due to an integrated ventilation system, no extractor hood is required. Minimalistic design and a low installation height mean this appliance is integrated seamlessly into the worktops with plenty of room for cutlery and pan drawers beneath. The Bora Pure also boasts four oversized cooking zones, that use instant induction power for efficient cooking whilst a low volume extractor removes all odour and steam.
Kitchen Accessories
To continue the ultra-modern theme of this kitchen, a Quooker Flex boiling tap has been included which includes a pull-out nozzle and for this project a new Cube tank has been included as well. The Quooker Cube tank incorporates refreshing sparkling and filtered chilled water in addition to cold, hot and boiling water – which come as standard with any Quooker tank. The Quooker is set above an undermounted Blanco sink which in itself continues this kitchen aesthetic with a contemporary white finish.
To further the futuristic dynamic George has included fantastic lighting, with well-placed LED spotlights underneath wall units and LED strip lighting under handleless rails on the island and sideboard area. This lighting not only continues the theme of the kitchen, with spotlights highlighting the of quartz worktops and vibrant blue splashback on the main run. As part of this installation Karndean flooring has also been installed across the kitchen area, with the Rose Washed Oak finish used throughout the space from the popular Knight Tile range.
Our Kitchen Design & Installation Service
As with most of our installations this client has taken the opportunity to completely redesign their kitchen using our complete installation service. For this project our installation team moved and created a doorway, as well as undertaking all structural work. The final result is a kitchen that is perfectly equipped for the future thanks to a new flowing layout and innovative kitchen design and appliances.
If you’re looking to overhaul your kitchen space, then talk to one of our experienced designers about your project.
Arrange a free consultation by calling a showroom or via our website.
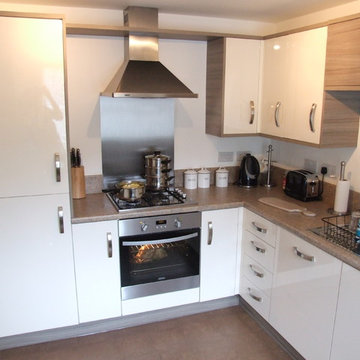
AFTER: By adding the contrasting light wood effect panelling the kitchen cabinets now have a relationship with the work surface and the flooring. The cabinets now have character.
Richard Johns
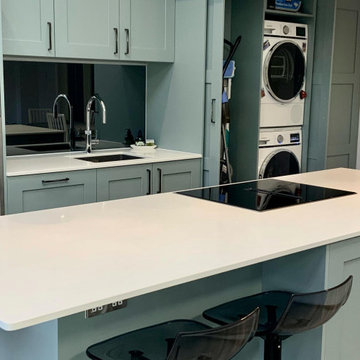
This kitchen transformation is quite something. Having had 4 separate rooms, each dark, disorganised and counter intuitive, we have opened them all out to create a bright, organised and social kitchen family room.

A redesign of the kitchen opens up the space to adjoining rooms and creates more storage and a large island with seating for five. Design and build by Meadowlark Design+Build in Ann Arbor, Michigan. Photography by Sean Carter.
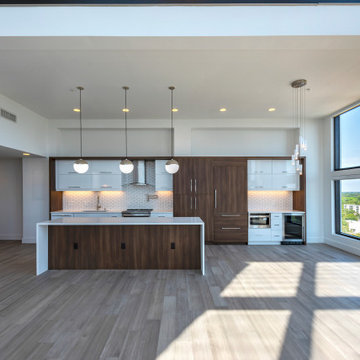
Photo of a modern single-wall open plan kitchen with an undermount sink, flat-panel cabinets, white cabinets, quartz benchtops, white splashback, mosaic tile splashback, panelled appliances, vinyl floors, with island, grey floor and white benchtop.
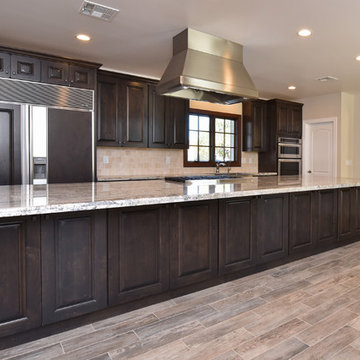
CW Life Connie White
This is an example of a large contemporary galley eat-in kitchen in Phoenix with a farmhouse sink, raised-panel cabinets, dark wood cabinets, granite benchtops, beige splashback, stone tile splashback, panelled appliances, vinyl floors, with island and brown floor.
This is an example of a large contemporary galley eat-in kitchen in Phoenix with a farmhouse sink, raised-panel cabinets, dark wood cabinets, granite benchtops, beige splashback, stone tile splashback, panelled appliances, vinyl floors, with island and brown floor.
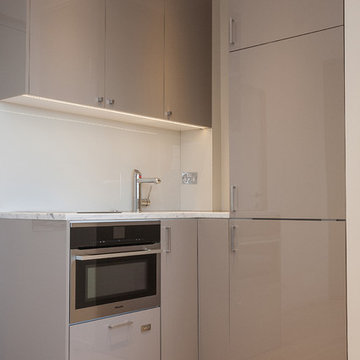
Jordi Barreras
This is an example of a small contemporary open plan kitchen in London with marble benchtops, no island, panelled appliances, an undermount sink, flat-panel cabinets, grey cabinets, beige splashback, vinyl floors and beige floor.
This is an example of a small contemporary open plan kitchen in London with marble benchtops, no island, panelled appliances, an undermount sink, flat-panel cabinets, grey cabinets, beige splashback, vinyl floors and beige floor.
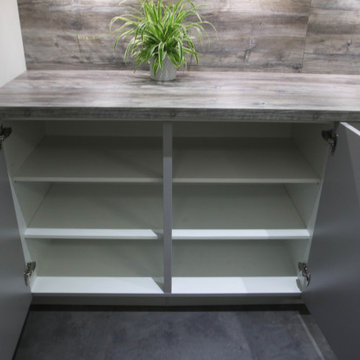
Mid-sized traditional single-wall eat-in kitchen in Cheshire with a drop-in sink, shaker cabinets, grey cabinets, laminate benchtops, brown splashback, timber splashback, panelled appliances, vinyl floors, with island, grey floor and grey benchtop.
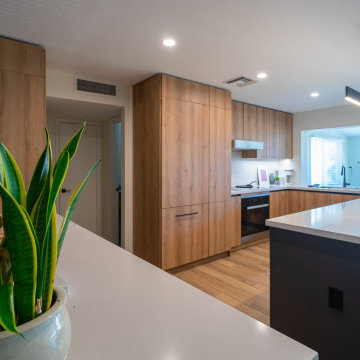
Full kitchen remodeling
Photo of a mid-sized modern u-shaped eat-in kitchen in Phoenix with an undermount sink, flat-panel cabinets, light wood cabinets, quartz benchtops, white splashback, porcelain splashback, panelled appliances, vinyl floors, with island, brown floor and white benchtop.
Photo of a mid-sized modern u-shaped eat-in kitchen in Phoenix with an undermount sink, flat-panel cabinets, light wood cabinets, quartz benchtops, white splashback, porcelain splashback, panelled appliances, vinyl floors, with island, brown floor and white benchtop.
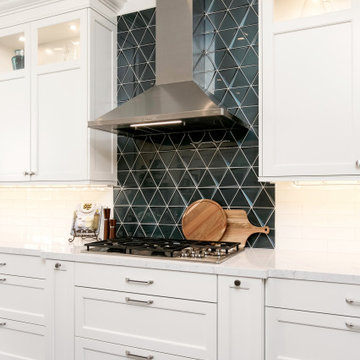
A dramatic before and after of this large space kitchen. After flattening out the "v" shaped bump in the wall, the breakfast area and kitchen would be able to be joined seamlessly. Features include beautiful white cabinetry and counters on the perimeter and a navy painted island with a navy/white quartz. The navy blue glass backsplash behind the range ties the island in effortlessly and a built-in buffet and hutch for the breakfast area.
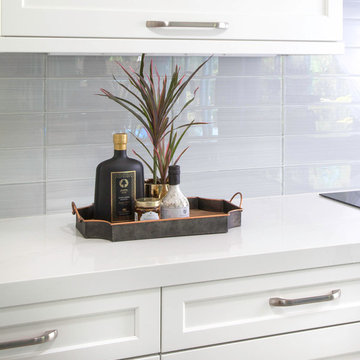
Details
Photo of a large transitional l-shaped open plan kitchen in San Diego with an undermount sink, shaker cabinets, white cabinets, quartz benchtops, grey splashback, ceramic splashback, panelled appliances, vinyl floors, with island, beige floor and white benchtop.
Photo of a large transitional l-shaped open plan kitchen in San Diego with an undermount sink, shaker cabinets, white cabinets, quartz benchtops, grey splashback, ceramic splashback, panelled appliances, vinyl floors, with island, beige floor and white benchtop.
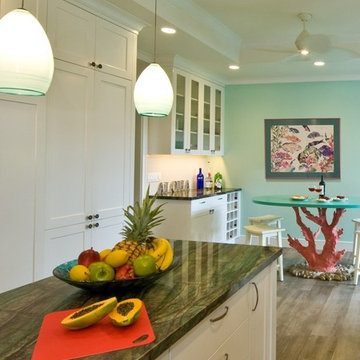
Augie Salbosa - Salbosa Photography
Photo of a tropical kitchen in Hawaii with a farmhouse sink, shaker cabinets, white cabinets, granite benchtops, green splashback, glass tile splashback, panelled appliances, vinyl floors and with island.
Photo of a tropical kitchen in Hawaii with a farmhouse sink, shaker cabinets, white cabinets, granite benchtops, green splashback, glass tile splashback, panelled appliances, vinyl floors and with island.
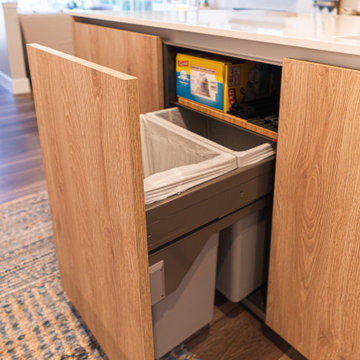
This home remodel consisted of opening up the kitchen space that was previously closed off from the living and dining areas, installing new flooring throughout the home, and remodeling both bathrooms. The goal was to make the main living space better for entertaining and provide a more functional kitchen for multiple people to be able to cook in at once. The result? Basically a whole new house!
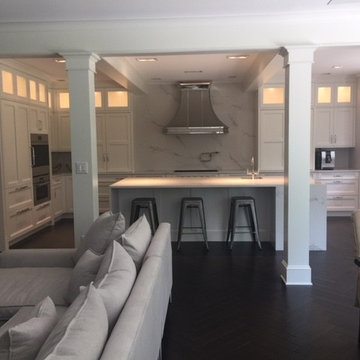
White kitchen with engineered quartz tops. Sub-Zero and Wolf appliances. Lighted tall cabinets. We designed this for easy flow and conversation with guests. Wood-Mode Nordic White Linear Door Style on Maple Cabinetry. Tops are Caesarstone, Statuario Maximus quartz. A Wolf Cooktop (CG365C) is visible under the hood. Lighting in cabinets by Hafele. Sinks are Kohler models K5415 and K5287. Faucets are also by Kohler
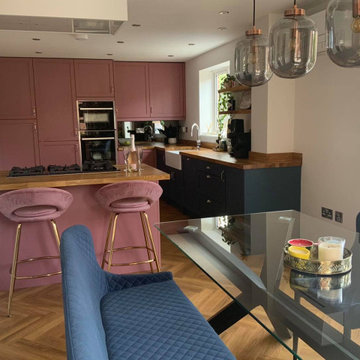
When our customer came to us saying they wanted a pink and blue kitchen, we took this on board and ran with it, making sure their personal style came across throughout the whole space. The room is warm and inviting, and is a wonderful space for entertaining. It really is a kitchen you would want to spend a lot of time in. It is stylish yet functional, with plenty of internal storage solutions added in for ease and accessibility. They couldn't be happier with the transformation.
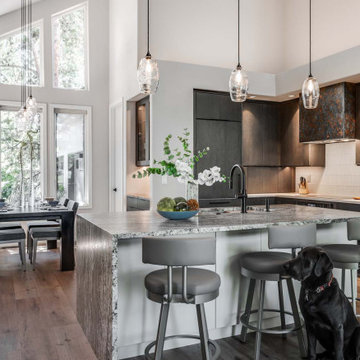
We opened up the kitchen area by removing a non-structural partial wall. Light now flows from the dining room into the entire home. We created an island with a waterfall granite countertop. The perimeter cabinets are flat panel white oak with "grey smoke" stain. Minimal black hardware, white quartz countertop, and white glass tile backsplash. The hood vent is custom made from oxidized steel by a local antique shop.
Kitchen with Panelled Appliances and Vinyl Floors Design Ideas
9