All Backsplash Materials Kitchen with Plywood Floors Design Ideas
Refine by:
Budget
Sort by:Popular Today
101 - 120 of 1,095 photos
Item 1 of 3
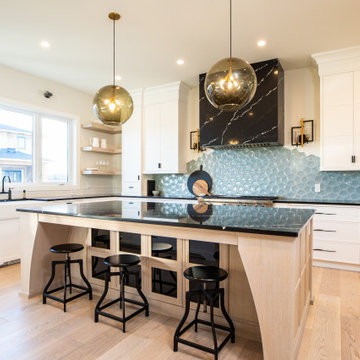
Chef Inspired Kitchen w/ Large Island
Modern Farmhouse
Custom Home
Calgary, Alberta
Large country u-shaped eat-in kitchen in Calgary with an undermount sink, recessed-panel cabinets, white cabinets, marble benchtops, blue splashback, glass tile splashback, stainless steel appliances, plywood floors, with island, brown floor and black benchtop.
Large country u-shaped eat-in kitchen in Calgary with an undermount sink, recessed-panel cabinets, white cabinets, marble benchtops, blue splashback, glass tile splashback, stainless steel appliances, plywood floors, with island, brown floor and black benchtop.
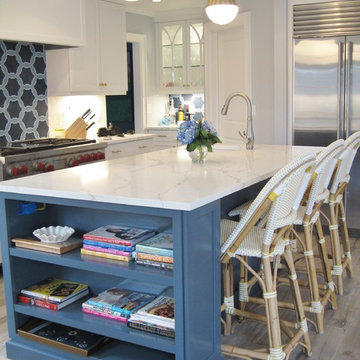
Photo: Christine FitzPatrick
Island bookcase.
Design ideas for a mid-sized transitional u-shaped kitchen in New York with quartz benchtops, stainless steel appliances, with island, an undermount sink, shaker cabinets, white cabinets, multi-coloured splashback, porcelain splashback, plywood floors and brown floor.
Design ideas for a mid-sized transitional u-shaped kitchen in New York with quartz benchtops, stainless steel appliances, with island, an undermount sink, shaker cabinets, white cabinets, multi-coloured splashback, porcelain splashback, plywood floors and brown floor.
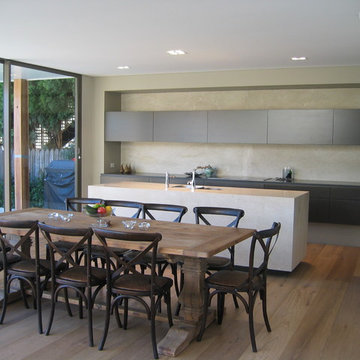
This is an example of a contemporary open plan kitchen in Other with a double-bowl sink, flat-panel cabinets, black cabinets, marble benchtops, grey splashback, stone slab splashback, plywood floors, with island, brown floor and black benchtop.
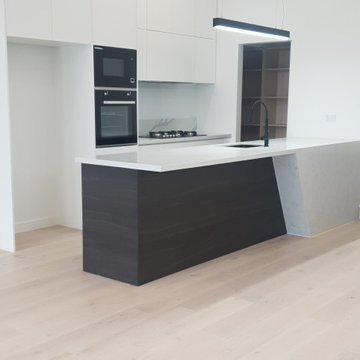
Speaking for itself, this spectacular kitchen is an icon of what a kitchen today should look like. With a dark oak featured Barack that contrasts greatly with the white cabinetry and light oak walk-in pantry. A beautiful large island with an angled stone feature giving the kitchen a unique finish instantly. Adding to the uniqueness is the change of tone once you reach the cooktop area. the soft marble stone feature of the island becomes a very distinct and veiny Calcutta finish being borders by an ultra white splashback.
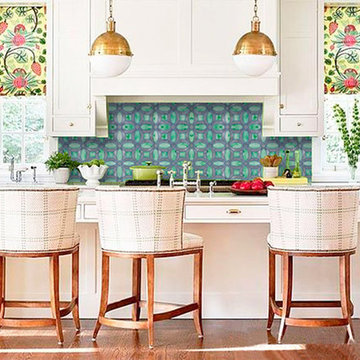
Hand made mosaic artistic tiles designed and produced on the Gold Coast - Australia.
They have an artistic quality with a touch of variation in their colour, shade, tone and size. Each product has an intrinsic characteristic that is peculiar to them.
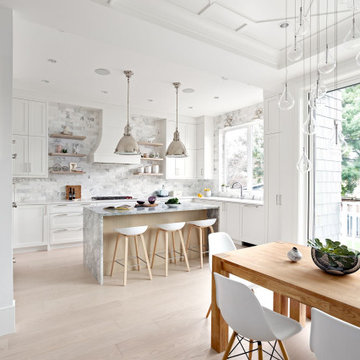
Perfect paring of wood and stone on this eyecatching island. This kitchen features a marbled waterfall edge countertop, hugging a white oak shaker door.
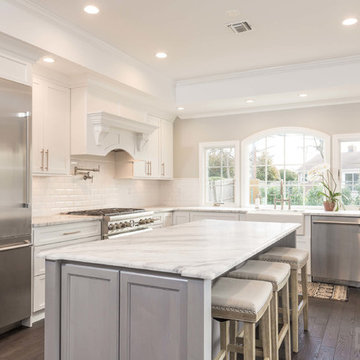
This Alder and Maple kitchen was designed with Starmark cabinets in the Bridgeport and Stratford door styles. Featuring Driftwood Stain and White Tinted Varnish finishes, the Super White quartzite countertop completes the overall appeal of this beautiful kitchen.

Inspiration for a modern galley open plan kitchen in Tokyo with an undermount sink, grey cabinets, laminate benchtops, grey splashback, ceramic splashback, plywood floors, with island, beige floor and grey benchtop.
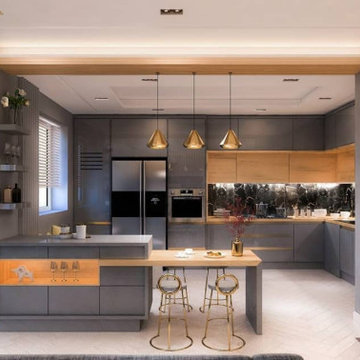
Extensive or compact, no details will be neglected
Design ideas for a modern u-shaped separate kitchen in Los Angeles with a double-bowl sink, open cabinets, grey cabinets, marble benchtops, black splashback, stone slab splashback, stainless steel appliances, plywood floors, with island, beige floor and grey benchtop.
Design ideas for a modern u-shaped separate kitchen in Los Angeles with a double-bowl sink, open cabinets, grey cabinets, marble benchtops, black splashback, stone slab splashback, stainless steel appliances, plywood floors, with island, beige floor and grey benchtop.
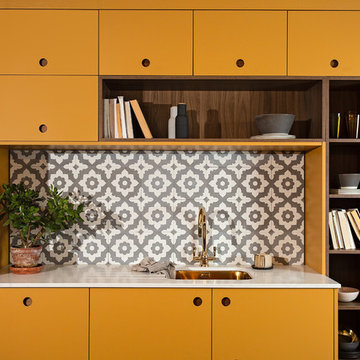
Andy Langley
We've been lusting after beautiful mustard colours for a long time now, and we decided to finally take the plunge. We knew that the arrangement of cabinets that we had created for the back wall would look perfect in a statement colour, with the beautiful open walnut shelving that perfectly complements this colour palette. We love how the rich intensity of this timber adds such a sophisticated vibe to the kitchen and helps to break up the yellow slightly.
We also knew that we had the island that we could use to create an eye-catching feature in the design. We kept the same white quartz worktop on the island, as it has a gorgeous wrap around feature that we think works perfectly with the rest of the kitchen.
We love Inchyra Blue by Farrow and Ball, and after seeing so many of our customers use it in their kitchens, we knew that we needed to incorporate it in some way into the Pelham Kitchen. We didn't want to overpower the India Yellow in any way and didn't want it to feel like the colours were battling against one another.
By having the small island finished in Inchyra Blue allows both colours to separately gain attention and create a beautiful comfortable feeling within the room. We wanted to create subtle points of symmetry throughout the room, so used walnut backings within the Ladbroke handles to tie in with the other use of the walnut in the kitchen.
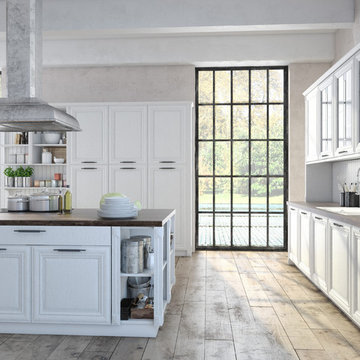
Photo of a transitional separate kitchen in San Francisco with a double-bowl sink, raised-panel cabinets, white cabinets, wood benchtops, white splashback, timber splashback, plywood floors, with island, beige floor and brown benchtop.
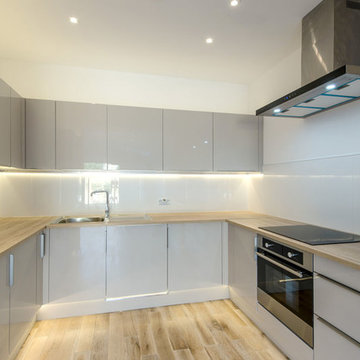
Wrap around extension with suspended first floor on RSJ steels. The new extension has accommodated a new downstairs bathroom with a shower, large kitchen with the island, dining room and new reception area, the client also has 4 meters out the rear of new paving to create indoors and outdoors look.
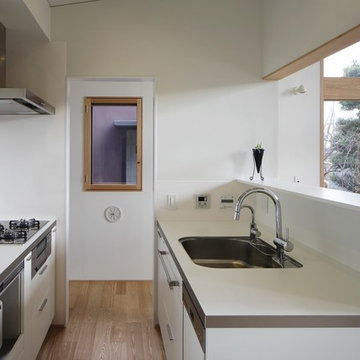
Small modern galley open plan kitchen in Tokyo with an undermount sink, flat-panel cabinets, white cabinets, white splashback, glass sheet splashback, black appliances, plywood floors, with island, beige floor and white benchtop.
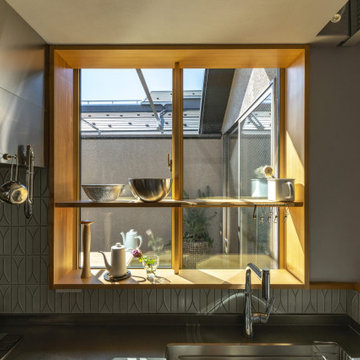
キッチンの正面はバルコニーに面した大きな窓
This is an example of a small scandinavian single-wall separate kitchen in Tokyo with an integrated sink, recessed-panel cabinets, medium wood cabinets, stainless steel benchtops, grey splashback, ceramic splashback, stainless steel appliances, plywood floors, no island, brown floor and brown benchtop.
This is an example of a small scandinavian single-wall separate kitchen in Tokyo with an integrated sink, recessed-panel cabinets, medium wood cabinets, stainless steel benchtops, grey splashback, ceramic splashback, stainless steel appliances, plywood floors, no island, brown floor and brown benchtop.
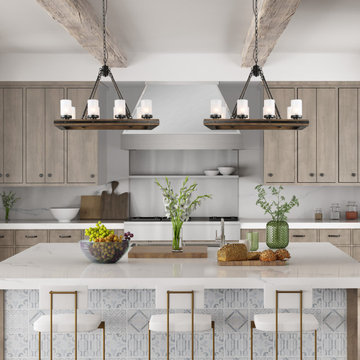
LALUZ Home offers more than just distinctively beautiful home products. We've also backed each style with award-winning craftsmanship, unparalleled quality
and superior service. We believe that the products you choose from LALUZ Home should exceed functionality and transform your spaces into stunning, inspiring settings.
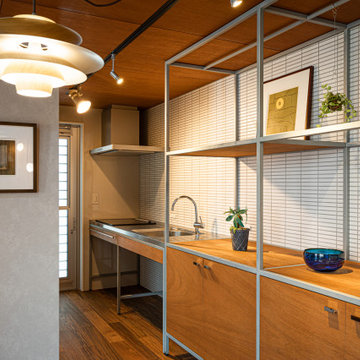
This is an example of a small contemporary single-wall open plan kitchen in Other with an integrated sink, open cabinets, brown cabinets, stainless steel benchtops, grey splashback, porcelain splashback, stainless steel appliances, plywood floors, with island, brown floor, brown benchtop and wood.
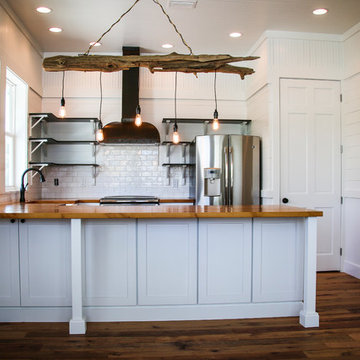
This is an example of a small industrial u-shaped open plan kitchen in Miami with a farmhouse sink, recessed-panel cabinets, white cabinets, wood benchtops, white splashback, brick splashback, stainless steel appliances, brown benchtop, plywood floors and brown floor.
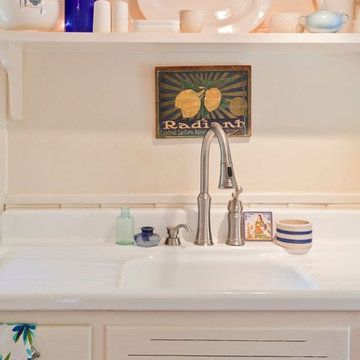
This farmhouse, with it's original foundation dating back to 1778, had a lot of charm--but with its bad carpeting, dark paint colors, and confusing layout, it was hard to see at first just how welcoming, charming, and cozy it could be.
The first focus of our renovation was creating a master bedroom suite--since there wasn't one, and one was needed for the modern family that was living here day-in and day-out.
To do this, a collection of small rooms (some of them previously without heat or electrical outlets) were combined to create a gorgeous, serene space in the eaves of the oldest part of the house, complete with master bath containing a double vanity, and spacious shower. Even though these rooms are new, it is hard to see that they weren't original to the farmhouse from day one.
In the rest of the house we removed walls that were added in the 1970's that made spaces seem smaller and more choppy, added a second upstairs bathroom for the family's two children, reconfigured the kitchen using existing cabinets to cut costs ( & making sure to keep the old sink with all of its character & charm) and create a more workable layout with dedicated eating area.
Also added was an outdoor living space with a deck sheltered by a pergola--a spot that the family spends tons of time enjoying during the warmer months.
A family room addition had been added to the house by the previous owner in the 80's, so to make this space feel less like it was tacked on, we installed historically accurate new windows to tie it in visually with the original house, and replaced carpeting with hardwood floors to make a more seamless transition from the historic to the new.
To complete the project, we refinished the original hardwoods throughout the rest of the house, and brightened the outlook of the whole home with a fresh, bright, updated color scheme.
Photos by Laura Kicey
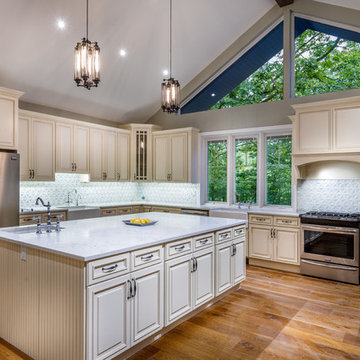
Incomparable craftsmanship emphasizes the sleekness that Sutton brings to the modern kitchen. With its smooth front finish, this fireclay sink is as dependable as it is durable, and it will add reassuring warmth and style to your kitchen for years to come.
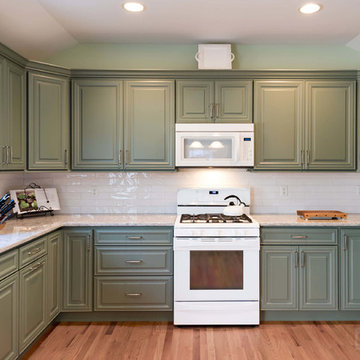
This Maple kitchen was designed with Starmark cabinets in the Venice door style. Featuring Moss Green and Stone Tinted Varnish finishes, the Cambria Berwyn countertop adds to nice touch to this clean kitchen.
All Backsplash Materials Kitchen with Plywood Floors Design Ideas
6