All Backsplash Materials Kitchen with Plywood Floors Design Ideas
Sort by:Popular Today
81 - 100 of 1,095 photos
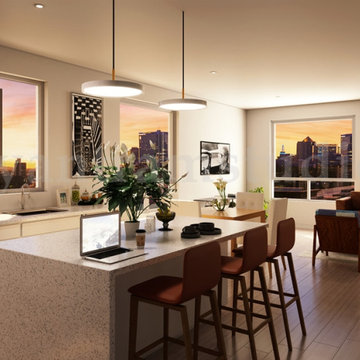
This Kitchen design has an island with chairs, oven, modern furniture, a white dining table, a sofa and table with lamp, a pendant light on the island & chairs for work, windows, a flower pot, sink, and photo frames on the wall. Automatic gas stock with oven
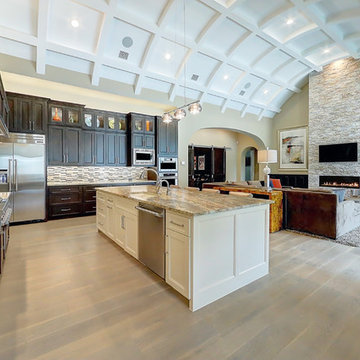
Large transitional l-shaped open plan kitchen in Austin with an undermount sink, shaker cabinets, white cabinets, quartz benchtops, multi-coloured splashback, matchstick tile splashback, stainless steel appliances, plywood floors, with island and brown floor.
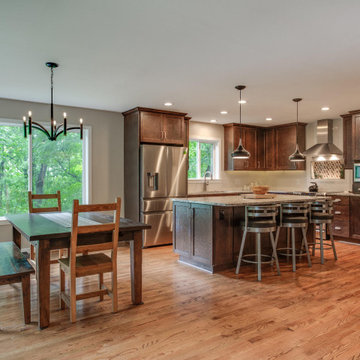
Design ideas for a mid-sized traditional u-shaped kitchen pantry in Richmond with an integrated sink, shaker cabinets, dark wood cabinets, quartzite benchtops, white splashback, subway tile splashback, stainless steel appliances, plywood floors, with island, beige floor and multi-coloured benchtop.
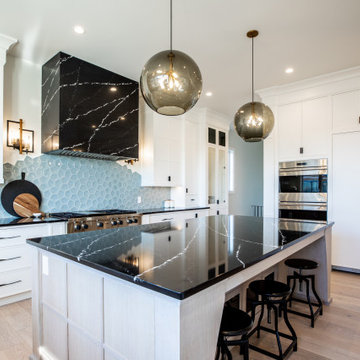
Chef Inspired Kitchen
Modern Farmhouse
Custom Home
Calgary, Alberta
Inspiration for a large country u-shaped eat-in kitchen in Calgary with an undermount sink, recessed-panel cabinets, white cabinets, marble benchtops, blue splashback, glass tile splashback, stainless steel appliances, plywood floors, with island, brown floor and black benchtop.
Inspiration for a large country u-shaped eat-in kitchen in Calgary with an undermount sink, recessed-panel cabinets, white cabinets, marble benchtops, blue splashback, glass tile splashback, stainless steel appliances, plywood floors, with island, brown floor and black benchtop.
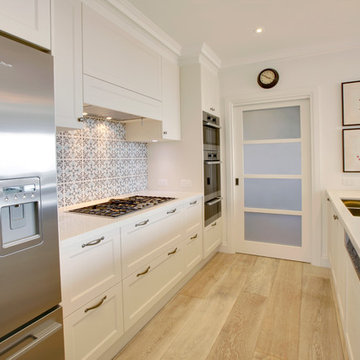
This is an example of a large beach style single-wall kitchen pantry in Melbourne with a double-bowl sink, beaded inset cabinets, white cabinets, solid surface benchtops, mosaic tile splashback, stainless steel appliances, plywood floors and with island.
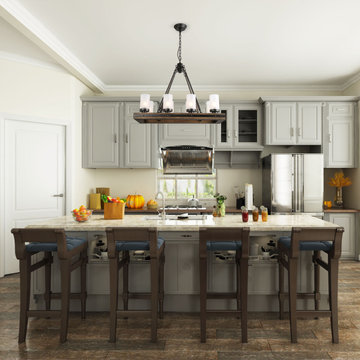
LALUZ Home offers more than just distinctively beautiful home products. We've also backed each style with award-winning craftsmanship, unparalleled quality
and superior service. We believe that the products you choose from LALUZ Home should exceed functionality and transform your spaces into stunning, inspiring settings.
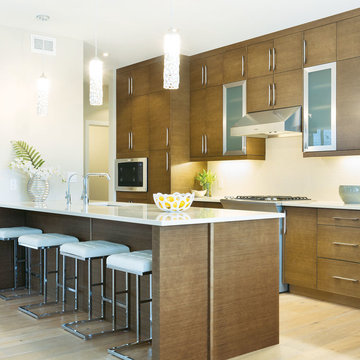
Photo of a mid-sized contemporary single-wall kitchen in Other with an undermount sink, flat-panel cabinets, medium wood cabinets, solid surface benchtops, white splashback, mosaic tile splashback, panelled appliances, plywood floors, a peninsula and beige floor.
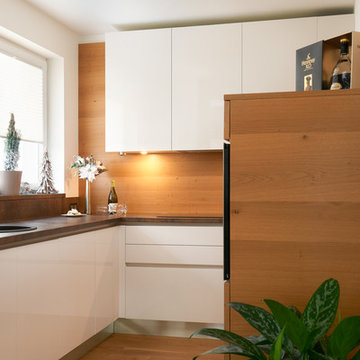
Inspiration for a mid-sized contemporary u-shaped kitchen in Other with a drop-in sink, flat-panel cabinets, white cabinets, laminate benchtops, brown splashback, timber splashback, stainless steel appliances, plywood floors and no island.
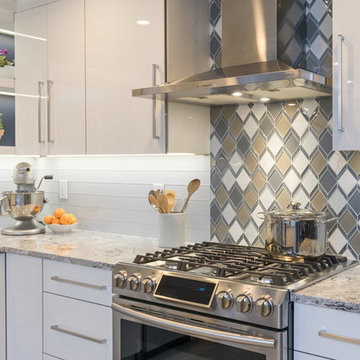
Seacoast RE Photography
Photo of a mid-sized scandinavian l-shaped eat-in kitchen in Manchester with an undermount sink, flat-panel cabinets, white cabinets, quartz benchtops, multi-coloured splashback, glass sheet splashback, stainless steel appliances, plywood floors and with island.
Photo of a mid-sized scandinavian l-shaped eat-in kitchen in Manchester with an undermount sink, flat-panel cabinets, white cabinets, quartz benchtops, multi-coloured splashback, glass sheet splashback, stainless steel appliances, plywood floors and with island.
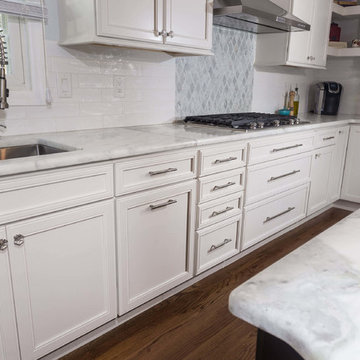
This cherry and maple kitchen was designed with Starmark cabinets in the Bethany door style. Featuring a Java Stain and Marshmallow Cream Tinted Varnish finish, the Mont Blanc Quartzite countertop enhances this kitchen’s grandeur.
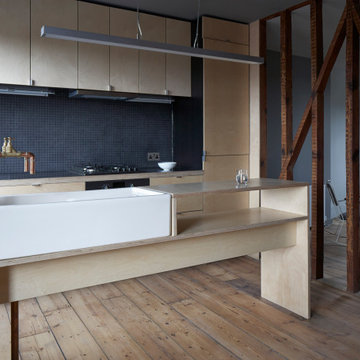
493-495 Hackney Road, formally the site of the oldest ironmongers in London trading since 1797, has undergone a two-part refurbishment and extension to accommodate a mixed-use commercial and residential development. Architect: Jonathan Tuckey Design. Photography: James Brittain
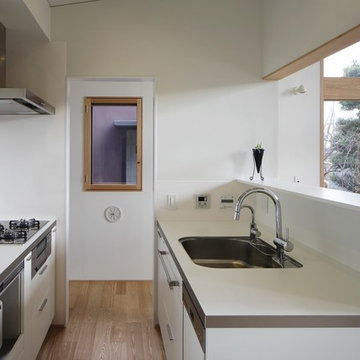
Small modern galley open plan kitchen in Tokyo with an undermount sink, flat-panel cabinets, white cabinets, white splashback, glass sheet splashback, black appliances, plywood floors, with island, beige floor and white benchtop.
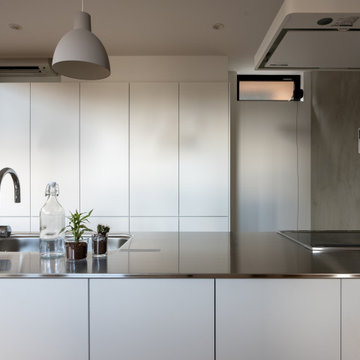
Inspiration for a small scandinavian open plan kitchen in Other with flat-panel cabinets, white cabinets, stainless steel benchtops, grey splashback, stone tile splashback, plywood floors, with island, brown floor, white benchtop, wallpaper, an integrated sink and white appliances.
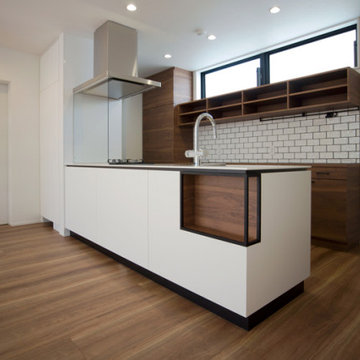
This is an example of a small modern single-wall open plan kitchen in Other with an integrated sink, beaded inset cabinets, dark wood cabinets, solid surface benchtops, white splashback, shiplap splashback, stainless steel appliances, plywood floors, brown floor, white benchtop and wallpaper.
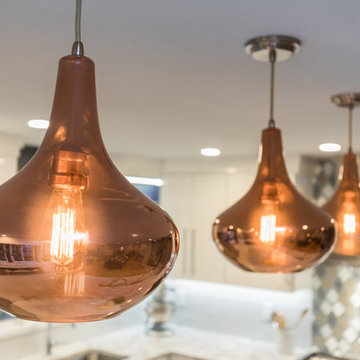
Seacoast RE Photography
Inspiration for a mid-sized scandinavian l-shaped eat-in kitchen in Manchester with an undermount sink, flat-panel cabinets, white cabinets, quartz benchtops, multi-coloured splashback, glass sheet splashback, stainless steel appliances, plywood floors and with island.
Inspiration for a mid-sized scandinavian l-shaped eat-in kitchen in Manchester with an undermount sink, flat-panel cabinets, white cabinets, quartz benchtops, multi-coloured splashback, glass sheet splashback, stainless steel appliances, plywood floors and with island.
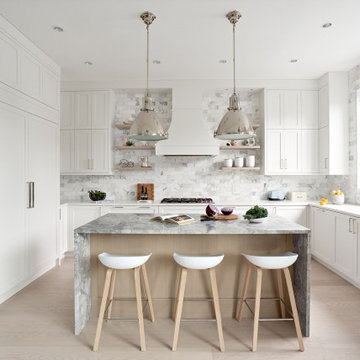
KAD was able to customize so many elements to maximize the function and style of the kitchen, including a custom hood fan. Other highlights from the kitchen include a quartzite waterfall countertop in Super White, panelled appliances that add to the understated look, eye-catching oversized pendant lights from Ralph Lauren and a Calacatta marble backsplash that adds both warmth and sophistication.
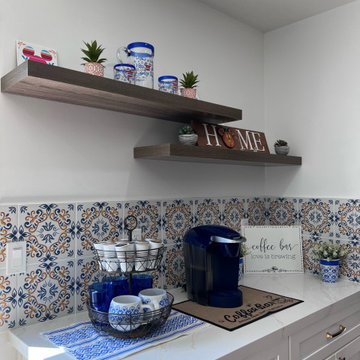
Step into the Moroccan Kitchen in Ontario, where a captivating blend of cultural inspiration and modern design awaits. This space embraces the rich colors and intricate patterns of Moroccan aesthetics, transporting you to a world of beauty and warmth.
Let’s set the Mood
The wood panel flooring sets the stage, adding a natural and inviting foundation to the kitchen and dining area. Recessed lighting illuminates the space, casting a soft and ambient glow that highlights the thoughtful design elements.
A focal point of the kitchen is the custom blue kitchen island, designed with an overhang for additional seating. The island boasts a custom quartz counter and elegant bronze fixtures, creating a harmonious balance of style and functionality. Pendant overhang lighting gracefully suspends above the island, adding a warm and inviting ambiance.
Moroccan Charm
Custom white kitchen cabinets with bronze handles offer ample storage while adding a touch of classic charm. A farmhouse-style kitchen sink with an apron brings rustic elegance to the space, complemented by a bronze sink faucet. The custom white cabinets continue with a quartz counter, providing a durable and beautiful surface for food preparation and display.
A new stove and kitchen hood elevate the functionality of the kitchen, combining modern convenience with a tasteful design. The white, blue, and gold Moroccan-style backsplash tiles become a striking focal point, infusing the space with the allure of Moroccan craftsmanship and artistry.
Personalized Coffee Station
Continuing the design theme, the custom white cabinets with bronze handles extend to a personalized coffee station, tailored to the client’s preferences. A quartz counter adds a sleek touch, creating a dedicated area for indulging in coffee delights.
As you bask in the kitchen, every detail enchants with its thoughtful integration of colors, textures, and cultural elements. This space seamlessly blends the allure of Moroccan aesthetics with contemporary design, offering a vibrant and inviting kitchen and dining area that captures the essence of global inspiration.
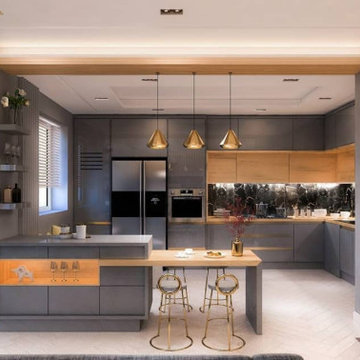
Extensive or compact, no details will be neglected
Design ideas for a modern u-shaped separate kitchen in Los Angeles with a double-bowl sink, open cabinets, grey cabinets, marble benchtops, black splashback, stone slab splashback, stainless steel appliances, plywood floors, with island, beige floor and grey benchtop.
Design ideas for a modern u-shaped separate kitchen in Los Angeles with a double-bowl sink, open cabinets, grey cabinets, marble benchtops, black splashback, stone slab splashback, stainless steel appliances, plywood floors, with island, beige floor and grey benchtop.
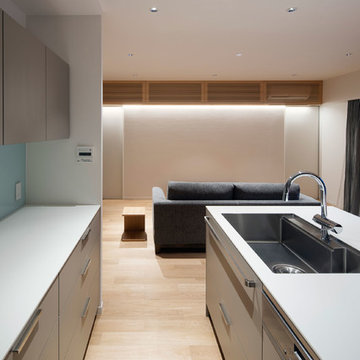
吹田の家3(リフォーム) Photo by 冨田英次
This is an example of a small contemporary galley open plan kitchen in Osaka with a drop-in sink, beaded inset cabinets, grey cabinets, laminate benchtops, white splashback, glass tile splashback, plywood floors, with island, beige floor and white benchtop.
This is an example of a small contemporary galley open plan kitchen in Osaka with a drop-in sink, beaded inset cabinets, grey cabinets, laminate benchtops, white splashback, glass tile splashback, plywood floors, with island, beige floor and white benchtop.
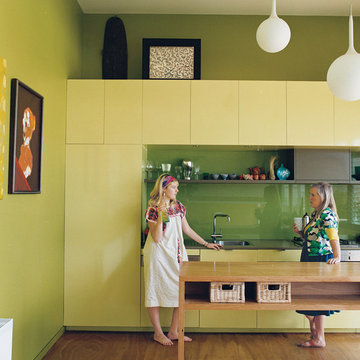
Peter Hyatt
Photo of a mid-sized contemporary galley eat-in kitchen in Melbourne with a single-bowl sink, flat-panel cabinets, green cabinets, wood benchtops, green splashback, glass sheet splashback, panelled appliances, plywood floors and with island.
Photo of a mid-sized contemporary galley eat-in kitchen in Melbourne with a single-bowl sink, flat-panel cabinets, green cabinets, wood benchtops, green splashback, glass sheet splashback, panelled appliances, plywood floors and with island.
All Backsplash Materials Kitchen with Plywood Floors Design Ideas
5