All Backsplash Materials Kitchen with Plywood Floors Design Ideas
Refine by:
Budget
Sort by:Popular Today
21 - 40 of 1,095 photos
Item 1 of 3
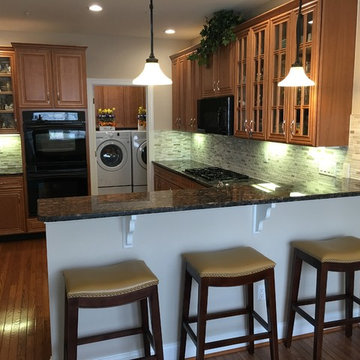
Mid-sized traditional u-shaped eat-in kitchen in Philadelphia with raised-panel cabinets, granite benchtops, grey splashback, matchstick tile splashback, black appliances, plywood floors, a peninsula, a double-bowl sink, medium wood cabinets and brown floor.

Experience the artistry of home transformation with our Classic Traditional Kitchen Redesign service. From classic cabinetry to vintage-inspired farmhouse sinks, our attention to detail ensures a kitchen that is both stylish and functional."

It is always a pleasure to work with design-conscious clients. This is a great amalgamation of materials chosen by our clients. Rough-sawn oak veneer is matched with dark grey engineering bricks to make a unique look. The soft tones of the marble are complemented by the antique brass wall taps on the splashback
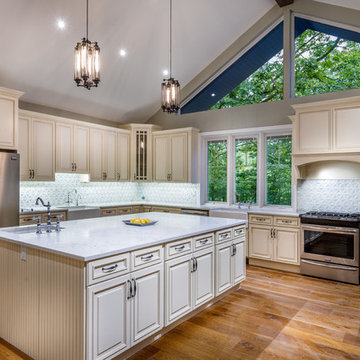
Incomparable craftsmanship emphasizes the sleekness that Sutton brings to the modern kitchen. With its smooth front finish, this fireclay sink is as dependable as it is durable, and it will add reassuring warmth and style to your kitchen for years to come.
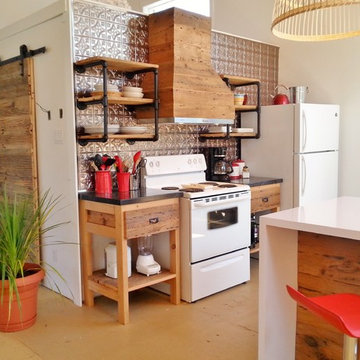
Country l-shaped kitchen in Montreal with metallic splashback, metal splashback, white appliances, plywood floors and with island.

対面式のキッチンカウンターは高さ1060mm(奥行399mm)の程よい高さで、視線をさえぎりキッチンカウンターを見せないスタイルです。
人造大理石のキッチンカウンターは、「ハイバックカウンター」です。バックガード(立ち上がり)部分を高く立ち上げた人造大理石一体形状になっているので、段差がなく汚れがたまりにくい形状になっています。
・システムキッチン:トクラス「Berry」ステップ対面ハイバックカウンター(収納タイプ)
・カップボード:トクラス「Berry」
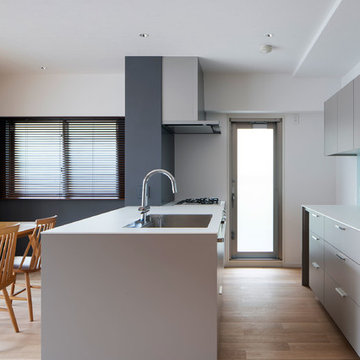
吹田の家3(リフォーム) Photo by 冨田英次
Photo of a small contemporary galley open plan kitchen in Osaka with a drop-in sink, beaded inset cabinets, grey cabinets, laminate benchtops, white splashback, glass tile splashback, plywood floors, with island, beige floor and white benchtop.
Photo of a small contemporary galley open plan kitchen in Osaka with a drop-in sink, beaded inset cabinets, grey cabinets, laminate benchtops, white splashback, glass tile splashback, plywood floors, with island, beige floor and white benchtop.
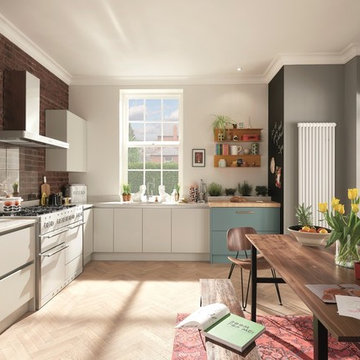
Design ideas for a mid-sized scandinavian l-shaped eat-in kitchen in Dublin with an undermount sink, flat-panel cabinets, turquoise cabinets, quartzite benchtops, glass sheet splashback, white appliances, plywood floors and no island.
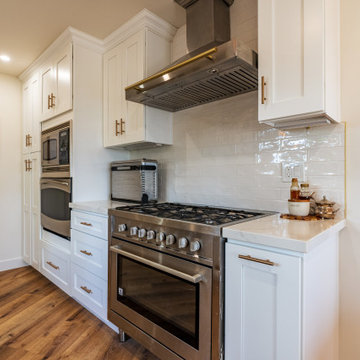
This kitchen remodel isn't just a renovation; it's the reimagining of a space that celebrates both form and function, beauty, and practicality.
Inspiration for a mid-sized eclectic galley eat-in kitchen in Los Angeles with a farmhouse sink, beaded inset cabinets, white cabinets, marble benchtops, grey splashback, marble splashback, stainless steel appliances, plywood floors, with island, brown floor and white benchtop.
Inspiration for a mid-sized eclectic galley eat-in kitchen in Los Angeles with a farmhouse sink, beaded inset cabinets, white cabinets, marble benchtops, grey splashback, marble splashback, stainless steel appliances, plywood floors, with island, brown floor and white benchtop.
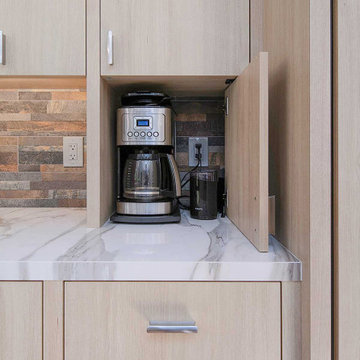
Coffee station appliance garage.
Design ideas for a large contemporary l-shaped eat-in kitchen in San Francisco with an undermount sink, flat-panel cabinets, light wood cabinets, multi-coloured splashback, stone tile splashback, panelled appliances, plywood floors, with island, beige floor, white benchtop and vaulted.
Design ideas for a large contemporary l-shaped eat-in kitchen in San Francisco with an undermount sink, flat-panel cabinets, light wood cabinets, multi-coloured splashback, stone tile splashback, panelled appliances, plywood floors, with island, beige floor, white benchtop and vaulted.
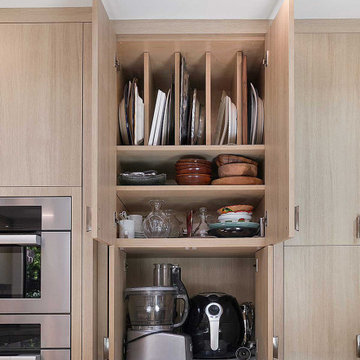
Custom storage in this kitchen includes an appliance garage and vertical dividers for large plates and platters.
Photo of a large contemporary l-shaped eat-in kitchen in San Francisco with an undermount sink, flat-panel cabinets, light wood cabinets, multi-coloured splashback, stone tile splashback, panelled appliances, plywood floors, with island, beige floor, white benchtop and vaulted.
Photo of a large contemporary l-shaped eat-in kitchen in San Francisco with an undermount sink, flat-panel cabinets, light wood cabinets, multi-coloured splashback, stone tile splashback, panelled appliances, plywood floors, with island, beige floor, white benchtop and vaulted.
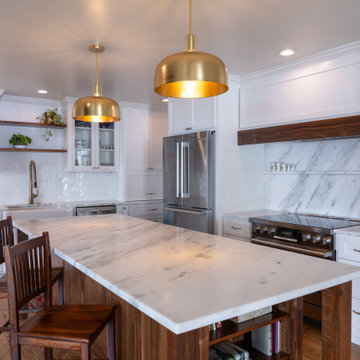
Complementing the existing neo-classical architecture, we designed a bright transitional kitchen with walnut accents. We convinced the client to go electric with a bosch induction cooktop and range, stainless steel fridge, and drawer microwave (not pictured). Mixed metals with hardware and lighting help to bring this beautiful kitchen to life! Oh, and a car-sized island clad in this gorgeous dolomite we found at Absolute Stone.
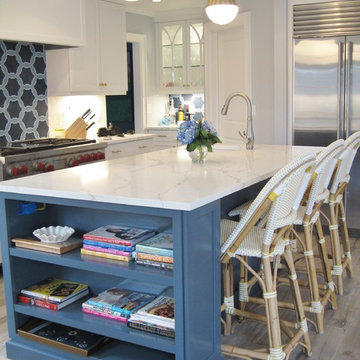
Photo: Christine FitzPatrick
Island bookcase.
Design ideas for a mid-sized transitional u-shaped kitchen in New York with quartz benchtops, stainless steel appliances, with island, an undermount sink, shaker cabinets, white cabinets, multi-coloured splashback, porcelain splashback, plywood floors and brown floor.
Design ideas for a mid-sized transitional u-shaped kitchen in New York with quartz benchtops, stainless steel appliances, with island, an undermount sink, shaker cabinets, white cabinets, multi-coloured splashback, porcelain splashback, plywood floors and brown floor.
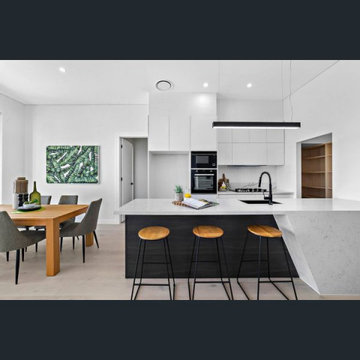
Speaking for itself, this spectacular kitchen is an icon of what a kitchen today should look like. With a dark oak featured Barack that contrasts greatly with the white cabinetry and light oak walk-in pantry. A beautiful large island with an angled stone feature giving the kitchen a unique finish instantly. Adding to the uniqueness is the change of tone once you reach the cooktop area. the soft marble stone feature of the island becomes a very distinct and veiny Calcutta finish being borders by an ultra white splashback.
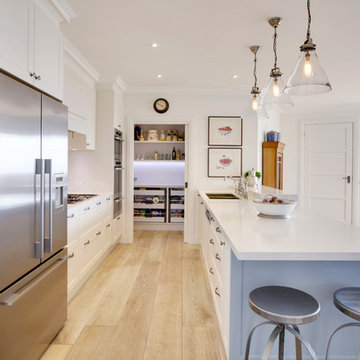
Photo of a large beach style single-wall kitchen pantry in Melbourne with a double-bowl sink, beaded inset cabinets, white cabinets, solid surface benchtops, mosaic tile splashback, stainless steel appliances, plywood floors and with island.
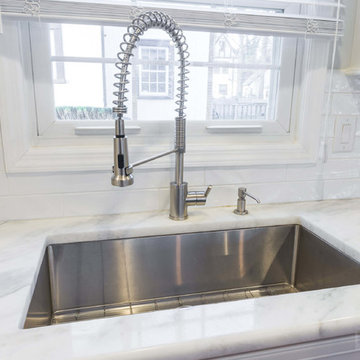
This cherry and maple kitchen was designed with Starmark cabinets in the Bethany door style. Featuring a Java Stain and Marshmallow Cream Tinted Varnish finish, the Mont Blanc Quartzite countertop enhances this kitchen’s grandeur.
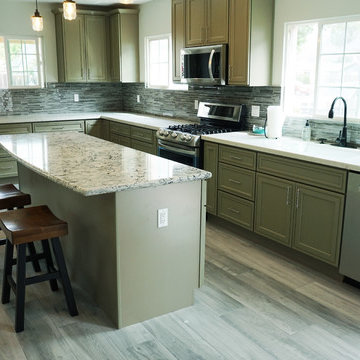
Olive Green Cabinets, Combined the dinning room and Kitchen area.
Photo of a mid-sized transitional l-shaped eat-in kitchen in San Francisco with a double-bowl sink, green cabinets, quartzite benchtops, grey splashback, stainless steel appliances, plywood floors, with island, grey floor, recessed-panel cabinets, matchstick tile splashback and white benchtop.
Photo of a mid-sized transitional l-shaped eat-in kitchen in San Francisco with a double-bowl sink, green cabinets, quartzite benchtops, grey splashback, stainless steel appliances, plywood floors, with island, grey floor, recessed-panel cabinets, matchstick tile splashback and white benchtop.
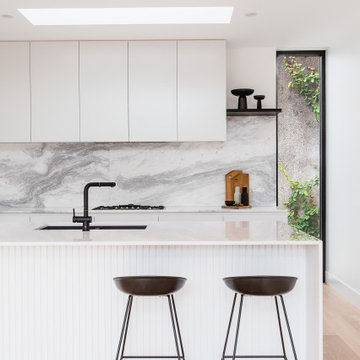
design consultation and 3d visualization. Brighton Kitchen design
Mid-sized modern galley open plan kitchen in Melbourne with an undermount sink, flat-panel cabinets, white cabinets, solid surface benchtops, grey splashback, marble splashback, black appliances, plywood floors, with island, beige floor, white benchtop and recessed.
Mid-sized modern galley open plan kitchen in Melbourne with an undermount sink, flat-panel cabinets, white cabinets, solid surface benchtops, grey splashback, marble splashback, black appliances, plywood floors, with island, beige floor, white benchtop and recessed.
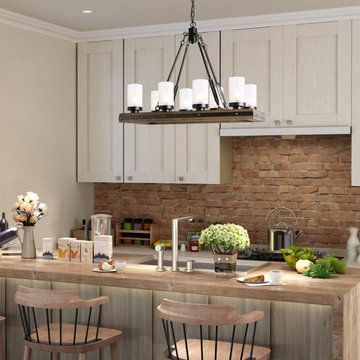
LALUZ Home offers more than just distinctively beautiful home products. We've also backed each style with award-winning craftsmanship, unparalleled quality
and superior service. We believe that the products you choose from LALUZ Home should exceed functionality and transform your spaces into stunning, inspiring settings.
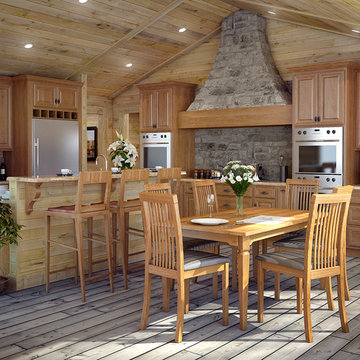
This is an example of a large arts and crafts l-shaped eat-in kitchen in Tampa with raised-panel cabinets, light wood cabinets, limestone benchtops, multi-coloured splashback, stone slab splashback, stainless steel appliances, plywood floors, with island and an undermount sink.
All Backsplash Materials Kitchen with Plywood Floors Design Ideas
2