Kitchen with Porcelain Floors and Black Benchtop Design Ideas
Sort by:Popular Today
141 - 160 of 4,594 photos
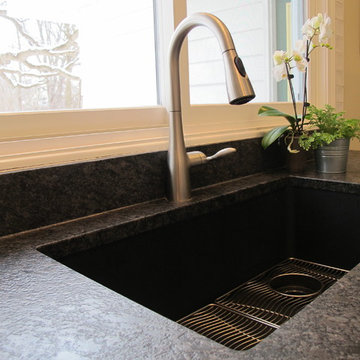
AFTER! Replaced cabinet fronts, grain filled and painted boxes. Updated all hardware. Replaced countertops, sink and faucet. Installed new backsplash tile.
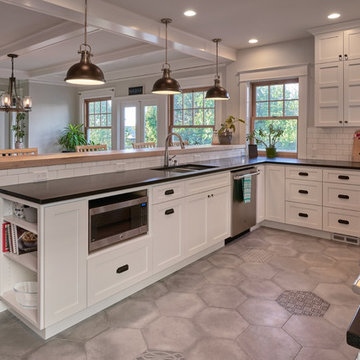
Modern Farmhouse Kitchen spaciously enlarged by removing a staircase & taking down the wall between it and the Dining room. We also added French doors in the Dining room to the deck.
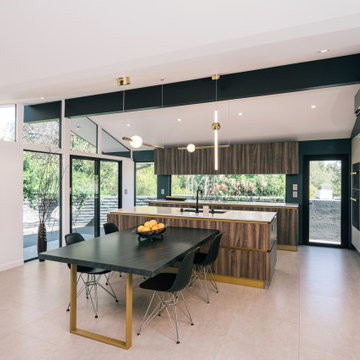
a unique double gable vaulted ceiling design, as well clerestory windows and a window behind the cooktop add volume and light to the open dining room and kitchen
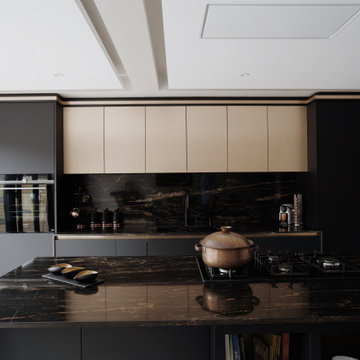
Photo of a mid-sized contemporary single-wall eat-in kitchen in London with an undermount sink, flat-panel cabinets, black cabinets, granite benchtops, black splashback, black appliances, porcelain floors, with island, white floor and black benchtop.
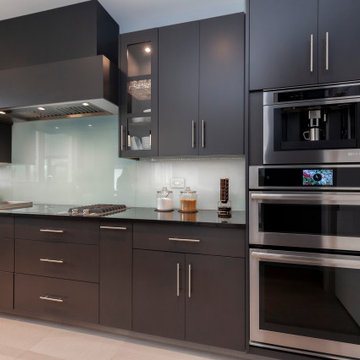
Architect: Meyer Design
Photos: Jody Kmetz
Large modern u-shaped separate kitchen in Chicago with an undermount sink, flat-panel cabinets, black cabinets, glass sheet splashback, stainless steel appliances, porcelain floors, with island, beige floor and black benchtop.
Large modern u-shaped separate kitchen in Chicago with an undermount sink, flat-panel cabinets, black cabinets, glass sheet splashback, stainless steel appliances, porcelain floors, with island, beige floor and black benchtop.
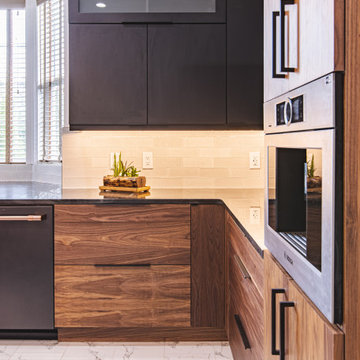
Design ideas for a large modern u-shaped open plan kitchen in DC Metro with a single-bowl sink, flat-panel cabinets, medium wood cabinets, granite benchtops, white splashback, ceramic splashback, black appliances, porcelain floors, with island, white floor and black benchtop.
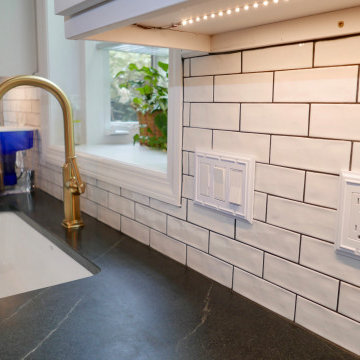
Kohler Apron Front single basin sink, Newport Brass Gooseneck faucet, Atrium Garden Window, Soapstone countertop, and Sophia 2" x6" Subway tile backsplash!
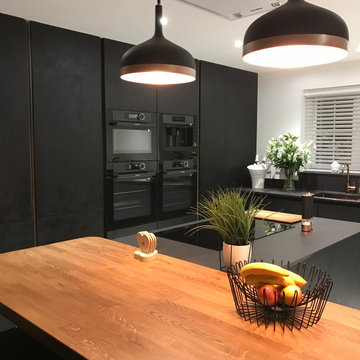
A black texturised door was used in this true handleless kitchen creating a moody aesthetic, paired with a copper effect vertical handlerail inbetween the tall units. The dark colour is perfectly proportioned with warm touches of oak and copper incorporated into the design.
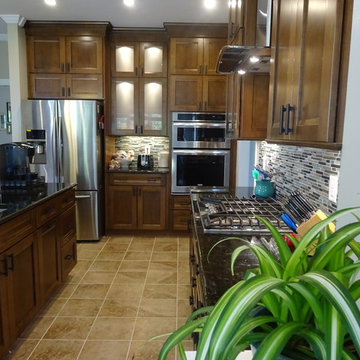
Photos taken after project completed.
This is an example of a mid-sized transitional l-shaped open plan kitchen in Richmond with an undermount sink, shaker cabinets, medium wood cabinets, granite benchtops, grey splashback, stone tile splashback, stainless steel appliances, porcelain floors, with island, brown floor and black benchtop.
This is an example of a mid-sized transitional l-shaped open plan kitchen in Richmond with an undermount sink, shaker cabinets, medium wood cabinets, granite benchtops, grey splashback, stone tile splashback, stainless steel appliances, porcelain floors, with island, brown floor and black benchtop.
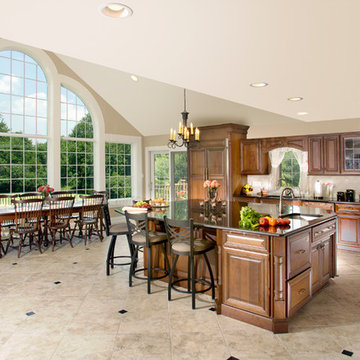
This is an example of a large transitional l-shaped open plan kitchen in Philadelphia with an undermount sink, raised-panel cabinets, dark wood cabinets, quartz benchtops, beige splashback, porcelain splashback, panelled appliances, porcelain floors, with island, beige floor and black benchtop.
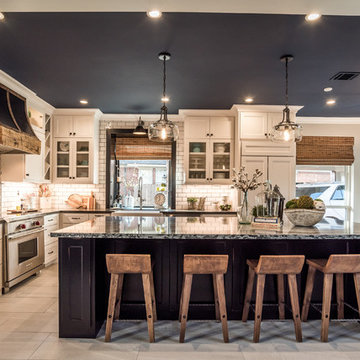
Design ideas for a transitional kitchen in Houston with a farmhouse sink, shaker cabinets, black cabinets, quartz benchtops, white splashback, ceramic splashback, stainless steel appliances, porcelain floors, with island, grey floor and black benchtop.
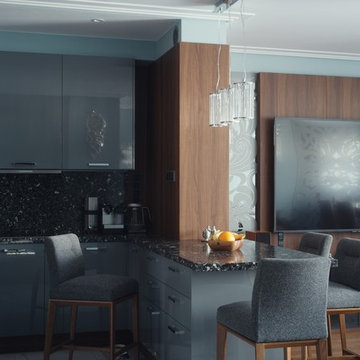
Автор проекта Татьяна Ахмаджанова
Фото Глеб Чугин
Design ideas for a small contemporary u-shaped open plan kitchen in Moscow with an integrated sink, flat-panel cabinets, grey cabinets, quartz benchtops, black splashback, porcelain floors, with island, white floor and black benchtop.
Design ideas for a small contemporary u-shaped open plan kitchen in Moscow with an integrated sink, flat-panel cabinets, grey cabinets, quartz benchtops, black splashback, porcelain floors, with island, white floor and black benchtop.
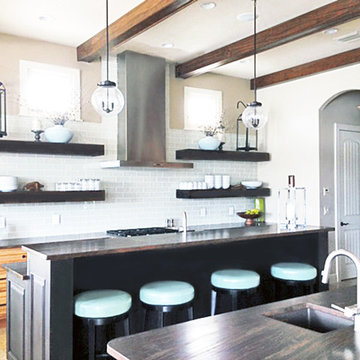
This is definitely based on a coffee shop. The island-bar and the lower counter are extremely aesthetic, although it sacrifices functionality a little.
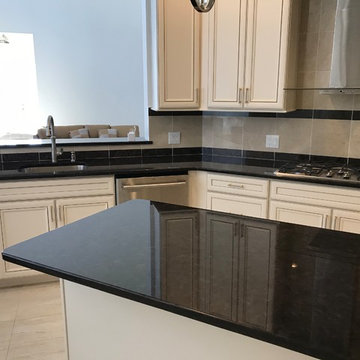
Mid-sized transitional u-shaped separate kitchen in Philadelphia with an undermount sink, raised-panel cabinets, beige cabinets, granite benchtops, multi-coloured splashback, porcelain splashback, stainless steel appliances, porcelain floors, with island, beige floor and black benchtop.
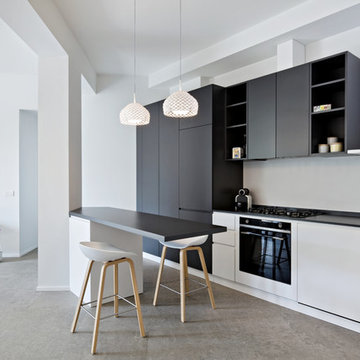
La cucina, realizzata su misura, con in evidenza il top a sbalzo.
Design ideas for a contemporary open plan kitchen in Milan with flat-panel cabinets, black cabinets, black appliances, a peninsula, a drop-in sink, laminate benchtops, porcelain floors, grey floor and black benchtop.
Design ideas for a contemporary open plan kitchen in Milan with flat-panel cabinets, black cabinets, black appliances, a peninsula, a drop-in sink, laminate benchtops, porcelain floors, grey floor and black benchtop.
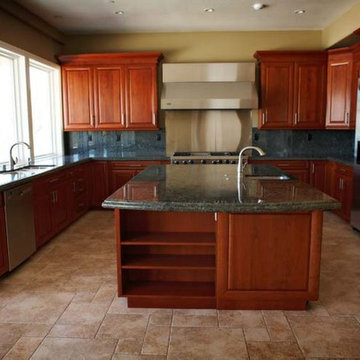
Inspiration for a large transitional u-shaped eat-in kitchen in Seattle with an undermount sink, raised-panel cabinets, dark wood cabinets, granite benchtops, black splashback, stone slab splashback, stainless steel appliances, porcelain floors, with island, brown floor and black benchtop.
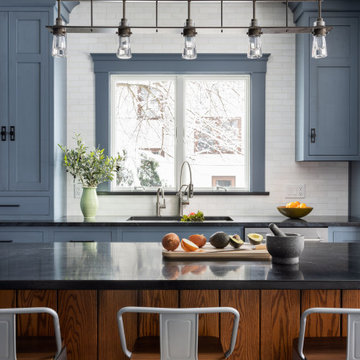
At this turn of the 20th century, home badly needed a new kitchen. An old porch had been partially enclosed, and the old kitchen window opened onto that enclosure, a small stretch of hallway 6 feet wide. The room had little in the way of form or function. The appliances all needed to be replaced, the lighting and flooring were in bad repair and the kitchen itself lacked culinary inspiration.
The client requested a kitchen with modern top-of-the-line cooking appliances, a well-thought-out plan which would include an island, a desk, eating for 6, custom storage, a "cat" corner for the family pet’s food and bowls as well as a drop-dead design aesthetic. Welcome to the Central Av Kitchen.
The old exterior wall was removed and the 6’ hallway was incorporated into the kitchen area providing space for both a table as well as a generous island with seating for three. In lieu of pantry cabinets, a pantry closet was framed to the right of the refrigerator to account for a change in ceiling height. The closet conceals the slope of the old exterior wall.
Additional space for the cooktop credenza was found by extending a wall concealing the basement stairs. Custom-screened marble tile covers the wall behind the induction cooktop. A pot filler faucet is an added convenience becoming very popular with clients who cook. The secondary cooking area adjacent to the cooktop has a single convection wall oven and one of my favorite appliances, a steam oven. This is the one appliance no kitchen should be without.
An immovable corner chase became part of the design supporting a full counter-to-ceiling cabinet for glasses and cups. Dish drawer storage is located below this cabinet, perfect when unloading the dishwasher. Once again, my favorite culinary sink (Franke) and a professional-style faucet (Brizo) add to the chef’s table experience of the kitchen. The refrigerator is a gorgeous 42” french door-styled Sub Zero.
Moving to the island, you will find an under-counter beverage refrigerator, additional storage, and a mixer lift to keep the stand mixer at ready but tucked away. Great for casual dining and ample space for preparing meals, the island is the perfect centerpiece for the kitchen design. A traditional ship lap wood detail was turned on its end to surround the island. The contrasting color and texture of the rustic oak give relief to the smooth painted finish of the kitchen cabinets. The stain color is repeated on the pantry door as well as the family room entrance door to the kitchen.
Near the kitchen table, a desk is located for both recipe research as well as homework. The spare dining chair serves as a desk chair. Open shelves are simultaneously practical and decorative.
Custom storage details include a spice drawer, pull-out pantry, dish drawer, garbage/recycling cabinet, vertical tray storage, utensil, and flatware drawers, and “cat corner” which holds all things kitty related, while keeping the cat dining area out of the main kitchen.
Additional details about the space. The cabinets are a traditional plain inset construction but without visible hinges. Large format “concrete” porcelain floor tiles create a simple canvas for blue-painted cabinets with a black glazed finish. Contemporized matte black hardware provides a beautiful contrast to the cabinet color. The other splash areas are covered in a simple white mottled glazed porcelain subway tile. The “cat corner” which is not visible is realized in distressed black paint with a wood countertop to match the oak on the island.
Another key point is the ceiling height. Taller ceilings allow for taller cabinets but need a strong molding detail to balance the tall cabinet doors. To demonstrate that detail, you will notice a combination of moldings (9” high) and double-paneled doors to overcome a “tower effect” in the space.
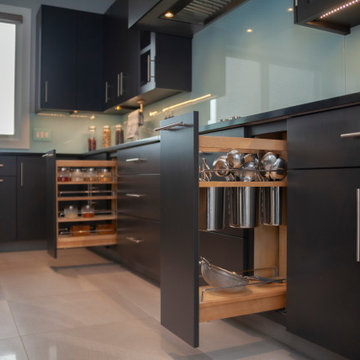
Architect: Meyer Design
Photos: Jody Kmetz
Design ideas for a large modern u-shaped separate kitchen in Chicago with an undermount sink, flat-panel cabinets, black cabinets, glass sheet splashback, stainless steel appliances, porcelain floors, with island, beige floor and black benchtop.
Design ideas for a large modern u-shaped separate kitchen in Chicago with an undermount sink, flat-panel cabinets, black cabinets, glass sheet splashback, stainless steel appliances, porcelain floors, with island, beige floor and black benchtop.
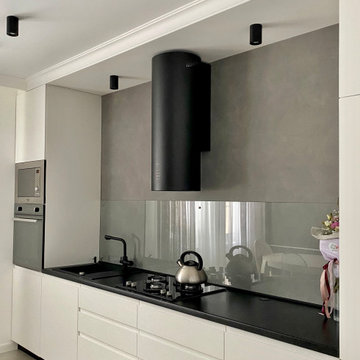
Contemporary single-wall eat-in kitchen in Other with an undermount sink, flat-panel cabinets, white cabinets, laminate benchtops, grey splashback, glass sheet splashback, black appliances, porcelain floors, no island, grey floor, black benchtop and recessed.
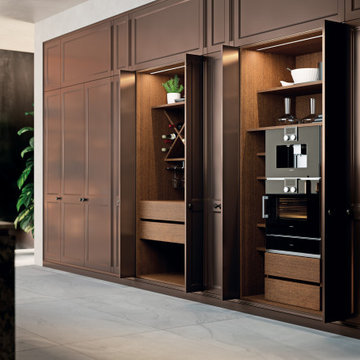
"Canova" is modern interpretation of the shaker-door style. Its precise detailing is further highlighted by its matte lacquer finish.
Shown here are Canova tall unit doors used both as "Concepta" pocket doors and door fronts for pantry storage and built-in refrigerator.
Island is designed using a laminam finish on an aluminum frame door, combined with handle-less aluminum gola profile.
O.NIX Kitchens & Living are exclusive dealers and design specialists of Biefbi for Toronto and Canada. For more information, please visit: www.onixdesigns.ca
Kitchen with Porcelain Floors and Black Benchtop Design Ideas
8