Kitchen with Porcelain Floors and Black Benchtop Design Ideas
Refine by:
Budget
Sort by:Popular Today
161 - 180 of 4,594 photos
Item 1 of 3
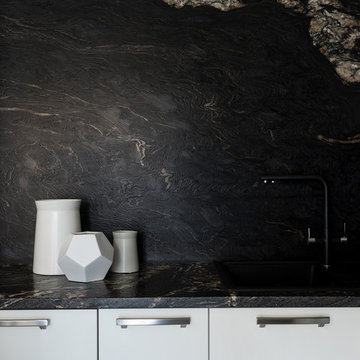
Small contemporary u-shaped open plan kitchen in Moscow with a single-bowl sink, flat-panel cabinets, white cabinets, granite benchtops, black splashback, stone slab splashback, white appliances, porcelain floors, a peninsula, white floor and black benchtop.
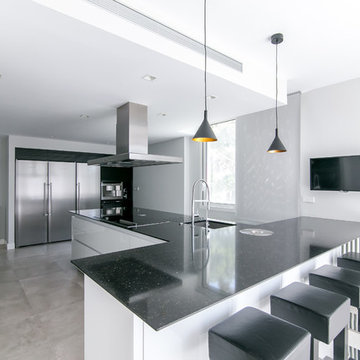
Inspiration for a large contemporary galley eat-in kitchen in Barcelona with an undermount sink, recessed-panel cabinets, black cabinets, quartz benchtops, brown splashback, stone slab splashback, stainless steel appliances, porcelain floors, with island, grey floor and black benchtop.
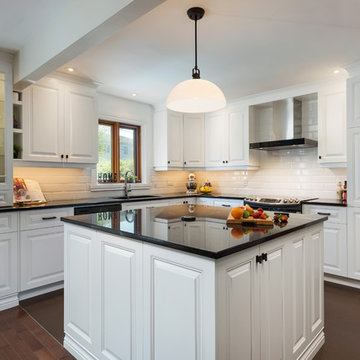
Photo of a large traditional l-shaped open plan kitchen in Montreal with an undermount sink, raised-panel cabinets, white cabinets, granite benchtops, white splashback, subway tile splashback, stainless steel appliances, porcelain floors, with island, brown floor and black benchtop.
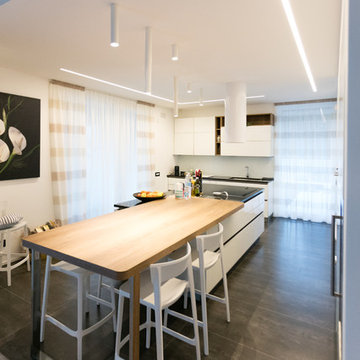
foto di Denis Zaghi - progetto pbda - piccola bottega di architettura
Photo of a mid-sized contemporary l-shaped eat-in kitchen in Bologna with a drop-in sink, beaded inset cabinets, white cabinets, quartz benchtops, white splashback, glass sheet splashback, stainless steel appliances, porcelain floors, with island, grey floor and black benchtop.
Photo of a mid-sized contemporary l-shaped eat-in kitchen in Bologna with a drop-in sink, beaded inset cabinets, white cabinets, quartz benchtops, white splashback, glass sheet splashback, stainless steel appliances, porcelain floors, with island, grey floor and black benchtop.
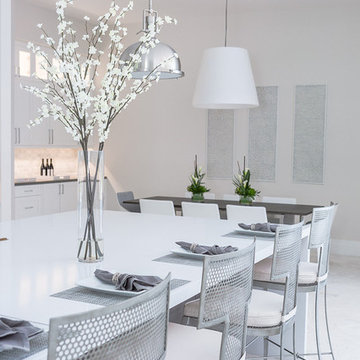
Inspiration for an expansive contemporary l-shaped open plan kitchen in Miami with an undermount sink, shaker cabinets, white cabinets, quartzite benchtops, beige splashback, stone tile splashback, stainless steel appliances, porcelain floors, with island, white floor and black benchtop.
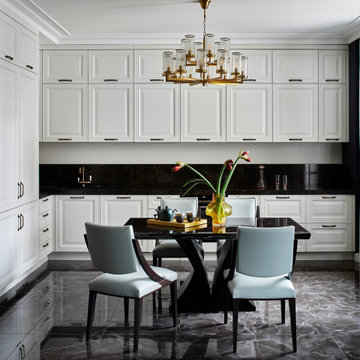
Photo of a mid-sized traditional l-shaped eat-in kitchen in Moscow with an undermount sink, recessed-panel cabinets, white cabinets, solid surface benchtops, black splashback, stone slab splashback, panelled appliances, porcelain floors, black floor and black benchtop.
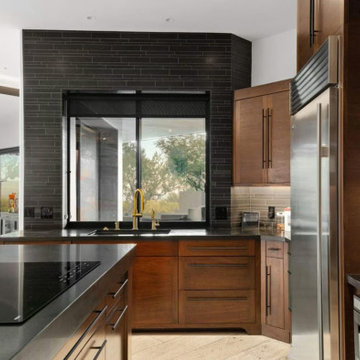
Inspiration for a large modern eat-in kitchen in Other with an undermount sink, shaker cabinets, medium wood cabinets, black splashback, mosaic tile splashback, stainless steel appliances, porcelain floors, with island, brown floor, black benchtop and recessed.
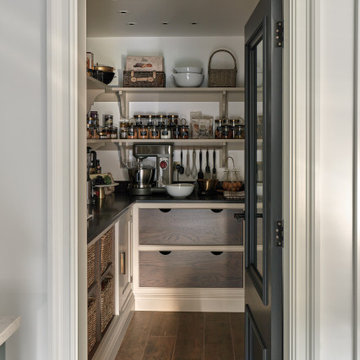
This walk-in pantry design is more than a mere solution; it epitomises tailored organisation, blending versatility, sophistication, and practicality. From sleek open shelving to deep storage drawers, each detail is meticulously crafted, ensuring everyday tasks are both efficient and enjoyable.
The cabinetry and open shelving have been finished in our calming neutral, Comfrey, which complements the dusted oak internals and practical hanging rails. Elevating the space to new heights, the breathtaking Caesarstone Vanilla Noir worktop introduces a sense of depth and luxury with its striking dark base and subtle, neutral veining.
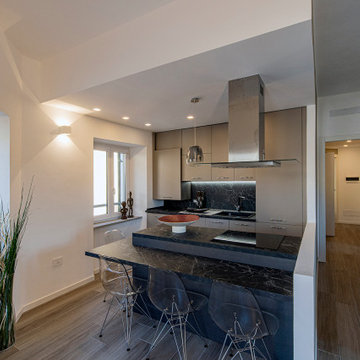
Photo of a small modern single-wall open plan kitchen in Other with porcelain floors, brown floor, recessed, a single-bowl sink, flat-panel cabinets, grey cabinets, laminate benchtops, black splashback, black appliances, a peninsula and black benchtop.
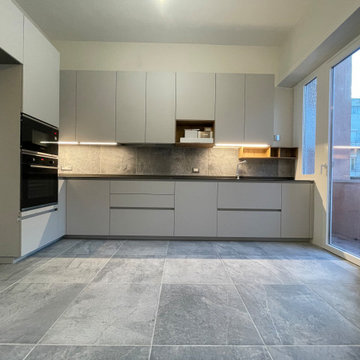
UNA CUCINA PER DUE
La ristrutturazione di un grande appartamento, in cui le stanze sono tante ma spesso anguste, ti mette di fronte ad un bivio: lasciare tutto com’è o aprire due ambienti adiacenti?
In questo caso abbiamo preferito aprire ⛏??
La fusione di una vecchia cucina e di un ambiente usato impropriamente come un ripostiglio hanno dato origine ad una ONE 80 FENIX di Ernestomeda: spaziosa, abitabile, luminosa e dal rigore assoluto.
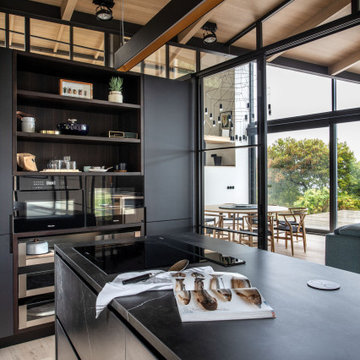
Photo of a mid-sized tropical l-shaped separate kitchen in Other with flat-panel cabinets, black cabinets, porcelain floors, with island, beige floor, black benchtop and wood.
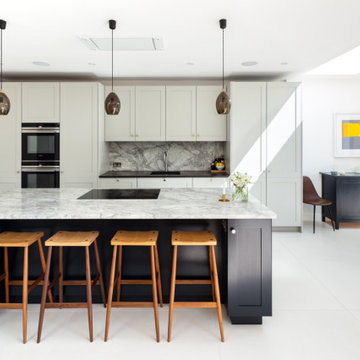
Our clients for this project are a professional couple with a young family. They approached us to help with extending and improving their home in London SW2 to create an enhanced space both aesthetically and functionally for their growing family. We were appointed to provide a full architectural and interior design service, including the design of some bespoke furniture too.
A core element of the brief was to design a kitchen living and dining space that opened into the garden and created clear links from inside to out. This new space would provide a large family area they could enjoy all year around. We were also asked to retain the good bits of the current period living spaces while creating a more modern day area in an extension to the rear.
It was also a key requirement to refurbish the upstairs bathrooms while the extension and refurbishment works were underway.
The solution was a 21m2 extension to the rear of the property that mirrored the neighbouring property in shape and size. However, we added some additional features, such as the projecting glass box window seat. The new kitchen features a large island unit to create a workspace with storage, but also room for seating that is perfect for entertaining friends, or homework when the family gets to that age.
The sliding folding doors, paired with floor tiling that ran from inside to out, created a clear link from the garden to the indoor living space. Exposed brick blended with clean white walls creates a very contemporary finish throughout the extension, while the period features have been retained in the original parts of the house.
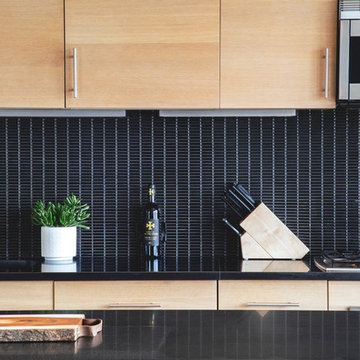
Inspired by a design scheme described as “moody masculine” in this New York City residence, designer Susanne Fox created a dark, simple, and modern look for this gorgeous open kitchen in Midtown.
Nemo Tile’s Glazed Stack mosaic in glossy black was selected for the backsplash. The contrast between the dark glazing and the light wood cabinets creates a beautiful sleek look while the natural light plays on the tile and creates gorgeous movement through the space.
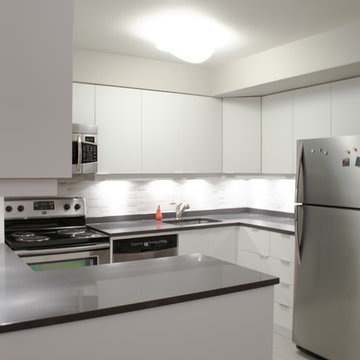
Super matte - kitchen refacing in Toronto
This is an example of a small modern l-shaped open plan kitchen in Toronto with an undermount sink, flat-panel cabinets, white cabinets, quartz benchtops, grey splashback, stone tile splashback, stainless steel appliances, porcelain floors, a peninsula, beige floor and black benchtop.
This is an example of a small modern l-shaped open plan kitchen in Toronto with an undermount sink, flat-panel cabinets, white cabinets, quartz benchtops, grey splashback, stone tile splashback, stainless steel appliances, porcelain floors, a peninsula, beige floor and black benchtop.
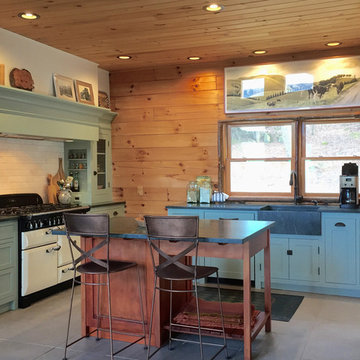
This is an example of a country kitchen in New York with shaker cabinets, green cabinets, soapstone benchtops, beige splashback, ceramic splashback, porcelain floors, with island, grey floor, a farmhouse sink and black benchtop.
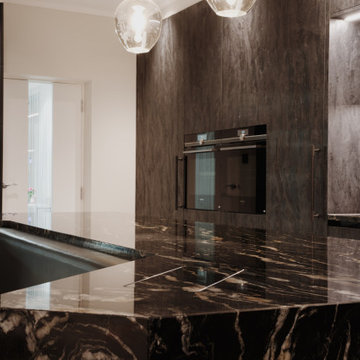
Inspiration for an expansive modern l-shaped eat-in kitchen in London with an undermount sink, flat-panel cabinets, dark wood cabinets, granite benchtops, black splashback, granite splashback, black appliances, porcelain floors, with island, white floor and black benchtop.
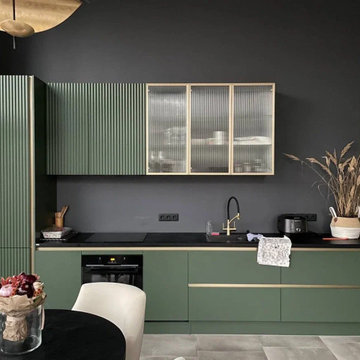
Кухонный гарнитур в комбинации моделей SOLO и PRESTIGE DECO – это яркий пример, какой может быть современная кухня!
Для оформления гарнитура был выбран глубокий и благородный оттенок оливы из палитры Benjamin Moore с шелковисто-матовым финишным покрытием, который идеально гармонирует с оттенком стен, мебели и золотым декором.
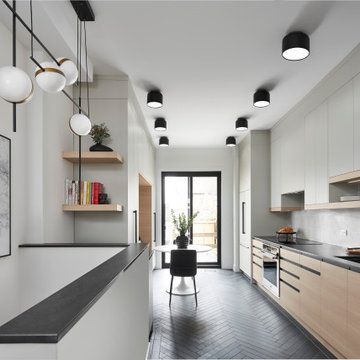
Mid-sized contemporary galley kitchen in Toronto with a double-bowl sink, flat-panel cabinets, light wood cabinets, quartz benchtops, grey splashback, porcelain splashback, stainless steel appliances, porcelain floors, no island, black floor and black benchtop.
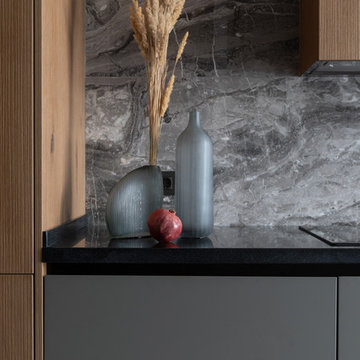
Inspiration for a contemporary single-wall eat-in kitchen in Other with an undermount sink, flat-panel cabinets, medium wood cabinets, solid surface benchtops, grey splashback, marble splashback, black appliances, porcelain floors, grey floor and black benchtop.
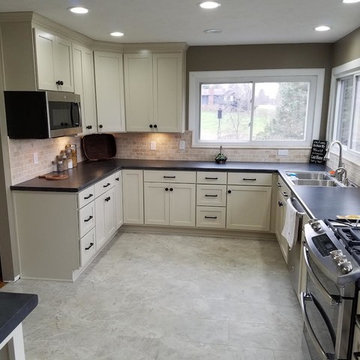
Design ideas for a large transitional u-shaped separate kitchen in Chicago with a double-bowl sink, shaker cabinets, white cabinets, granite benchtops, beige splashback, travertine splashback, stainless steel appliances, porcelain floors, no island, grey floor and black benchtop.
Kitchen with Porcelain Floors and Black Benchtop Design Ideas
9