Kitchen with Porcelain Floors and Black Benchtop Design Ideas
Refine by:
Budget
Sort by:Popular Today
81 - 100 of 4,594 photos
Item 1 of 3

The large island kitchen with a high vaulted ceiling and breakfast nook beyond. Both are oriented with views of the pool terrace and Texas Hill Country beyond. The kitchen area is delineated as a core feature of the house, differentiated from the adjoining rooms through the use of contrasting warm gray colored walls with aluminum reveals. Centered is the cooking and seating island with cabinets made of high-gloss Heather Maple, with a Azul Volga Blue granite countertop. Around the island are the perimeter work areas, appliances and cabinets made of high-gloss earthenware Cherry with Lagos Caesarstone countertops. The cabinet doors are detailed with custom inlaid stainless-steel strips to compliment the appliances. The backsplashes are layered glass with a sandwiched wallpaper of a shimmery and flowy mercurial silver matrix. They extend from the counter height backsplash surface up to above the upper cabinets, behind backlit glass shelves. The generous windows are oriented towards the pool terrace and the Texas Hill Country beyond.
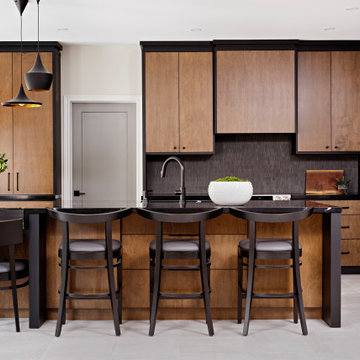
A person’s home is the place where their personality can flourish. In this client’s case, it was their love for their native homeland of Kenya, Africa. One of the main challenges with these space was to remain within the client’s budget. It was important to give this home lots of character, so hiring a faux finish artist to hand-paint the walls in an African inspired pattern for powder room to emphasizing their existing pieces was the perfect solution to staying within their budget needs. Each room was carefully planned to showcase their African heritage in each aspect of the home. The main features included deep wood tones paired with light walls, and dark finishes. A hint of gold was used throughout the house, to complement the spaces and giving the space a bit of a softer feel.
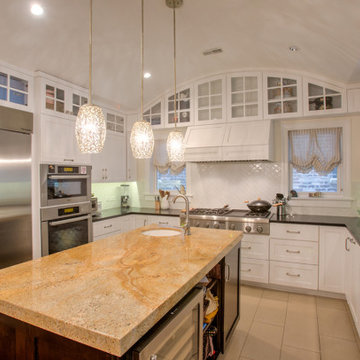
Interior Rehab/Renovation and Rear addition for a Multi-unit residential building in the historic Little Italy neighborhood. We converted this vintage 2 flat into a lovely private residence for the owners duplexing the 1st & 2nd floors. We also designed a separate "In-Law" unit at the gardel level for rentals.
We also added a "living" Green roof which increased thermal efficiency and reduced energy costs for the owners. Probably the 1st and only Green roof in the Little Italy neighborhood for a private residence.
Overall a very positive and sustainable renovation adding tons of Value for the client and great for the environment.
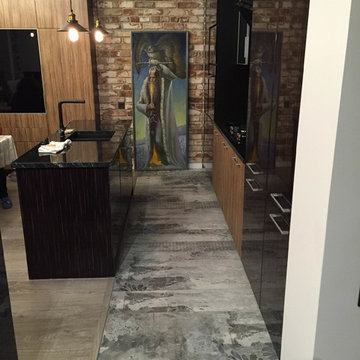
Плитка из старого кирпича: BrickTiles.Ru.
Фото предоставлено Заказчиком.
Small transitional single-wall kitchen in Moscow with a single-bowl sink, orange splashback, brick splashback, brown floor, black cabinets, black appliances, porcelain floors, with island and black benchtop.
Small transitional single-wall kitchen in Moscow with a single-bowl sink, orange splashback, brick splashback, brown floor, black cabinets, black appliances, porcelain floors, with island and black benchtop.
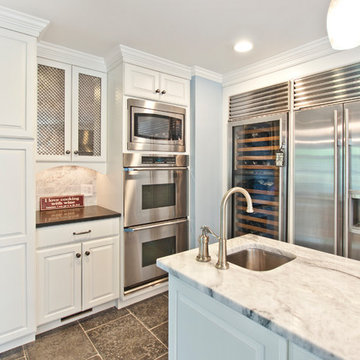
Designed by Terri Sears, Photography by Melissa M. Mills
This is an example of a mid-sized transitional l-shaped eat-in kitchen in Nashville with a farmhouse sink, raised-panel cabinets, white cabinets, quartz benchtops, white splashback, subway tile splashback, stainless steel appliances, porcelain floors, with island, grey floor and black benchtop.
This is an example of a mid-sized transitional l-shaped eat-in kitchen in Nashville with a farmhouse sink, raised-panel cabinets, white cabinets, quartz benchtops, white splashback, subway tile splashback, stainless steel appliances, porcelain floors, with island, grey floor and black benchtop.
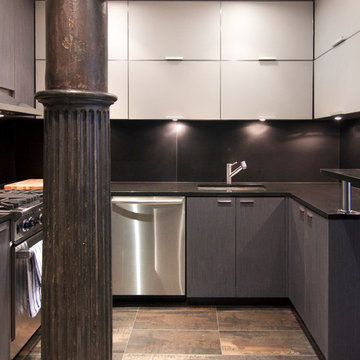
photos by Pedro Marti
The main goal of this renovation was to improve the overall flow of this one bedroom. The existing layout consisted of too much unusable circulation space and poorly laid out storage located at the entry of the apartment. The existing kitchen was an antiquated, small enclosed space. The main design solution was to remove the long entry hall by opening the kitchen to create one large open space that interacted with the main living room. A new focal point was created in the space by adding a long linear element of floating shelves with a workspace below opposite the kitchen running from the entry to the living space. Visually the apartment is tied together by using the same material for various elements throughout. Grey oak is used for the custom kitchen cabinetry, the floating shelves and desk, and to clad the entry walls. Custom light grey acid etched glass is used for the upper kitchen cabinets, the drawer fronts below the desk, and the tall closet doors at the entry. In the kitchen black granite countertops wrap around terminating with a raised dining surface open to the living room. The black counters are mirrored with a soft black acid etched backsplash that helps the kitchen feel larger as they create the illusion of receding. The existing floors of the apartment were stained a dark ebony and complimented by the new dark metallic porcelain tiled kitchen floor. In the bathroom the tub was replaced with an open shower. Brown limestone floors flow straight from the bathroom into the shower with out a curb, European style. The walls are tiled with a large format light blue glass.

The project includes turnkey construction of the entire architectural space, where the large open space is divided into functional areas – dining and living – by an impressive composition with a T layout that includes the kitchen with island, the living room furniture, and the equipped wall.
On linear composition, the kitchen with central island, developed on T45 model, is entirely in Gres Laminam Noir Desir, upon request of the customer. The material continuously covers the sides, the T45 drawer fronts, bins, and storage compartments, and the worktop incorporating a filo top hob and a built-in Gres sink. The painted structure in metal effect creates a linear contrast design that frames the doors and fronts.
The composition of columns, designed on model D90, has a natural Birch structure and front elements in Noce Canaletto with an inside handle. The set-up is punctuated by the alternation between storage compartments and appliances supplied such as a fridge column, thermo-regulated cellar with glass door, and ovens columns. The backlit glass cabinet on the bronze structure adds particular charm to the composition, while the retractable doors give access to the auxiliary work area. The cabinets above the ovens are in continuity with the columns and their opening is facilitated by a push & pull mechanism.
To delimit the functional space of the two rooms, a central wall has been created with doors in bronzed glass on both sides. Developed on model D90, it has structure and paneling in Noce Canaletto, while internal shelves, equipped with LED lighting, are made of glass.
The large open module features asymmetric composition compared to the central module in gres which houses the wood fireplace and home entertainment.
The alternation between drawers, storage compartments with flap doors, and open compartments of various heights create a compositional elegance.
In continuity with the kitchen furniture, in the living room, a built-in area cabinet has been realized with lower doors in the T45 model, an intermediate suspended unit with flap doors and LED lighting and an upper bookcase unit.
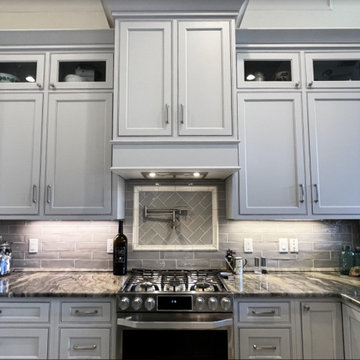
Photo of a large traditional u-shaped kitchen pantry in Jacksonville with shaker cabinets, grey cabinets, with island, granite benchtops, grey splashback, subway tile splashback, stainless steel appliances, black benchtop, a farmhouse sink, porcelain floors, white floor and vaulted.
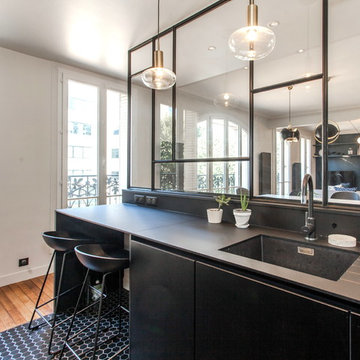
This is an example of a mid-sized contemporary single-wall open plan kitchen in Paris with an undermount sink, black cabinets, porcelain floors, with island, black floor and black benchtop.
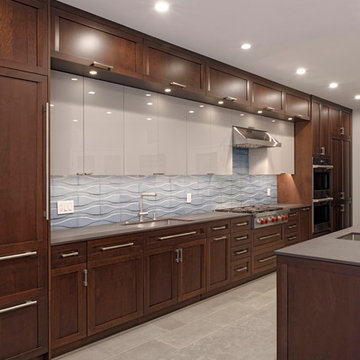
This is an example of a large contemporary single-wall open plan kitchen in DC Metro with a single-bowl sink, flat-panel cabinets, brown cabinets, quartz benchtops, blue splashback, ceramic splashback, stainless steel appliances, porcelain floors, with island, grey floor and black benchtop.
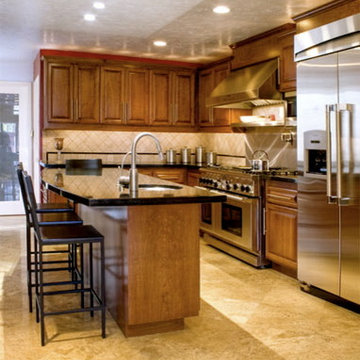
Mid-sized traditional galley eat-in kitchen in Orange County with a single-bowl sink, raised-panel cabinets, brown cabinets, granite benchtops, beige splashback, limestone splashback, stainless steel appliances, porcelain floors, with island, beige floor and black benchtop.
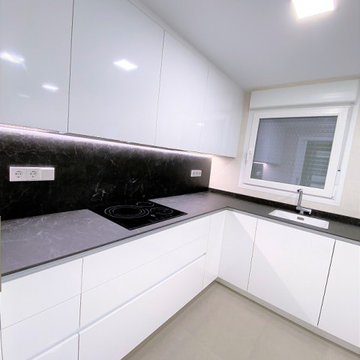
El objetivo de esta reforma fue aprovechar el mayor espacio posible quitando la despensa y cambiando puerta abatible por corredera.
Combinamos el pavimento y revestimiento en tonos grises los muebles de en blanco brillo y la bancada en negro consiguiendo una perfecta combinación.
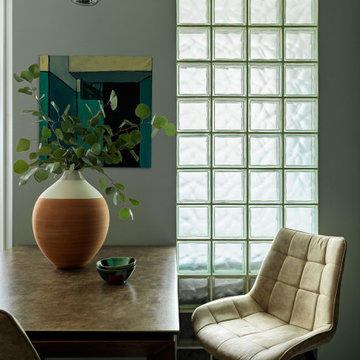
Inspiration for a small contemporary l-shaped eat-in kitchen in Moscow with a single-bowl sink, flat-panel cabinets, black cabinets, beige splashback, porcelain splashback, black appliances, porcelain floors, no island, grey floor and black benchtop.
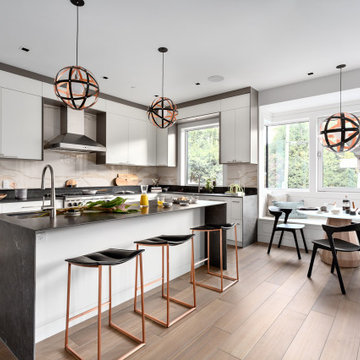
This new home in UBC boasts a modern West Coast Contemporary style that is unique and eco-friendly.
The interior provides an open flow with clean lines and neutral white walls to feature the client’s art while also reflecting daylight. Honed black granite counter tops found in the kitchen, living room hearth and ensuite bathroom are juxtaposed with the bright walls to create a visual break. The porcelain tile floors chosen in a wood-grain warm brown pattern create a solid, durable surface for this young growing family that also has dogs.
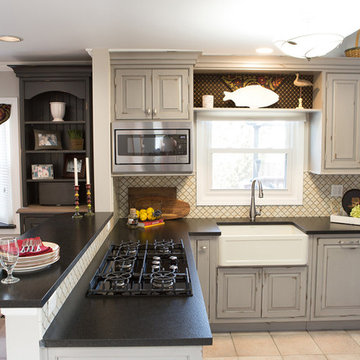
Project by Advance Design Studio
Photography by Joe Nowak
Kitchen Design by Michelle Lecinski
Design ideas for a large traditional u-shaped eat-in kitchen in Chicago with a farmhouse sink, raised-panel cabinets, grey cabinets, granite benchtops, beige splashback, porcelain splashback, stainless steel appliances, porcelain floors, with island, beige floor and black benchtop.
Design ideas for a large traditional u-shaped eat-in kitchen in Chicago with a farmhouse sink, raised-panel cabinets, grey cabinets, granite benchtops, beige splashback, porcelain splashback, stainless steel appliances, porcelain floors, with island, beige floor and black benchtop.
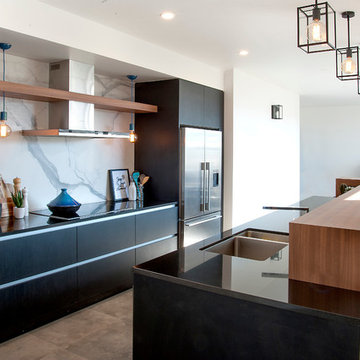
Sauce Photography
Photo of a mid-sized contemporary galley eat-in kitchen in Christchurch with an undermount sink, granite benchtops, stainless steel appliances, porcelain floors, with island, flat-panel cabinets, black cabinets, stone slab splashback, white splashback and black benchtop.
Photo of a mid-sized contemporary galley eat-in kitchen in Christchurch with an undermount sink, granite benchtops, stainless steel appliances, porcelain floors, with island, flat-panel cabinets, black cabinets, stone slab splashback, white splashback and black benchtop.
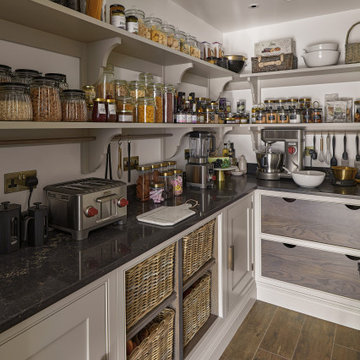
This walk-in pantry design is more than a mere solution; it epitomises tailored organisation, blending versatility, sophistication, and practicality. From sleek open shelving to deep storage drawers, each detail is meticulously crafted, ensuring everyday tasks are both efficient and enjoyable.
The cabinetry and open shelving have been finished in our calming neutral, Comfrey, which complements the dusted oak internals and practical hanging rails. Elevating the space to new heights, the breathtaking Caesarstone Vanilla Noir worktop introduces a sense of depth and luxury with its striking dark base and subtle, neutral veining.
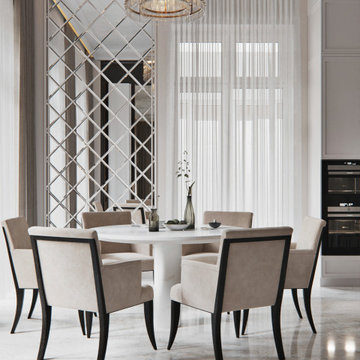
This is an example of a large transitional kitchen in Moscow with an undermount sink, white cabinets, quartz benchtops, brown splashback, engineered quartz splashback, porcelain floors, with island, white floor and black benchtop.
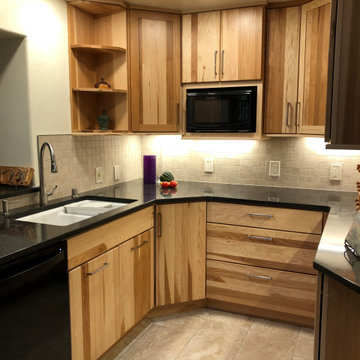
This is an example of a small contemporary u-shaped kitchen in Albuquerque with an undermount sink, flat-panel cabinets, light wood cabinets, quartz benchtops, grey splashback, porcelain splashback, black appliances, porcelain floors and black benchtop.
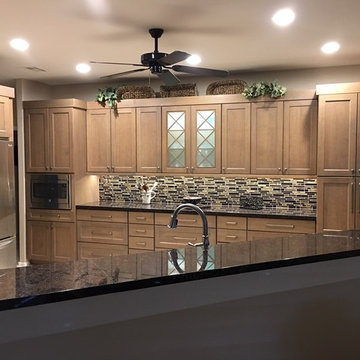
Transitional, medium tone wood shaker cabinetry graces this Sun City Grand Kitchen design, while the stone countertops , stainless steel appliances and glass tile back splash compliment one another to create a beautiful transitional room that the owners will enjoy for years to come.
Kitchen with Porcelain Floors and Black Benchtop Design Ideas
5