Kitchen with Porcelain Floors and Multi-Coloured Floor Design Ideas
Refine by:
Budget
Sort by:Popular Today
81 - 100 of 3,763 photos
Item 1 of 3
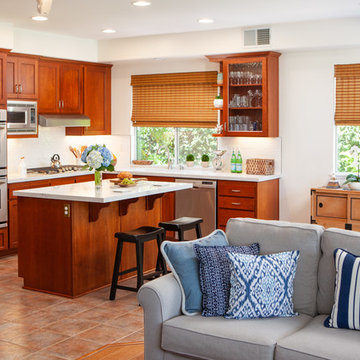
This is an example of a mid-sized transitional l-shaped eat-in kitchen in San Diego with an undermount sink, shaker cabinets, medium wood cabinets, quartz benchtops, white splashback, subway tile splashback, stainless steel appliances, porcelain floors, with island, multi-coloured floor and white benchtop.
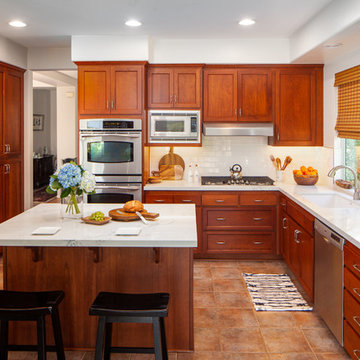
This is an example of a mid-sized transitional l-shaped eat-in kitchen in San Diego with an undermount sink, shaker cabinets, medium wood cabinets, quartz benchtops, white splashback, subway tile splashback, stainless steel appliances, porcelain floors, with island, multi-coloured floor and white benchtop.
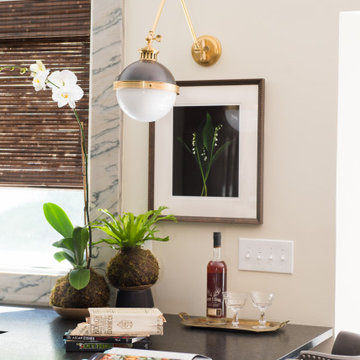
Kitchen Island
This is an example of a mid-sized transitional u-shaped eat-in kitchen in St Louis with shaker cabinets, medium wood cabinets, granite benchtops, white splashback, marble splashback, stainless steel appliances, porcelain floors, a peninsula, multi-coloured floor and black benchtop.
This is an example of a mid-sized transitional u-shaped eat-in kitchen in St Louis with shaker cabinets, medium wood cabinets, granite benchtops, white splashback, marble splashback, stainless steel appliances, porcelain floors, a peninsula, multi-coloured floor and black benchtop.
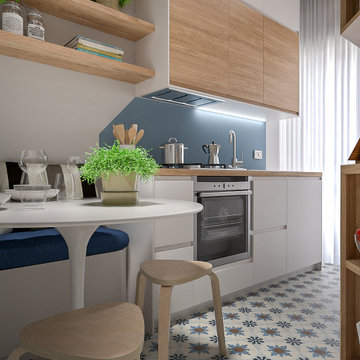
Liadesign
Inspiration for a small contemporary galley separate kitchen in Milan with a single-bowl sink, flat-panel cabinets, white cabinets, wood benchtops, blue splashback, stainless steel appliances, porcelain floors, a peninsula, multi-coloured floor and recessed.
Inspiration for a small contemporary galley separate kitchen in Milan with a single-bowl sink, flat-panel cabinets, white cabinets, wood benchtops, blue splashback, stainless steel appliances, porcelain floors, a peninsula, multi-coloured floor and recessed.
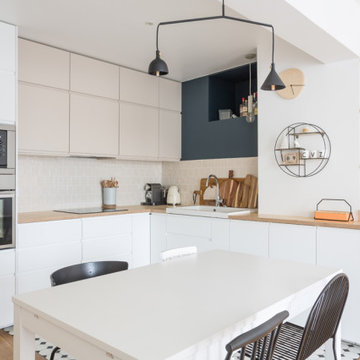
Les chambres de toute la famille ont été pensées pour être le plus ludiques possible. En quête de bien-être, les propriétaire souhaitaient créer un nid propice au repos et conserver une palette de matériaux naturels et des couleurs douces. Un défi relevé avec brio !

A transitional kitchen design with Earth tone color palette. Natural wood cabinets at the perimeter and grey wash cabinets for the island, tied together with high variant "slaty" porcelain tile floor. A simple grey quartz countertop for the perimeter and copper flecked grey quartz on the island. Stainless steel appliances and fixtures, black cabinet and drawer pulls, hammered copper pendant lights, and a contemporary range backsplash tile accent.
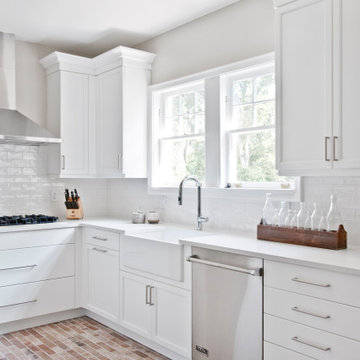
This is an example of a small transitional galley separate kitchen in Nashville with a farmhouse sink, recessed-panel cabinets, white cabinets, quartz benchtops, white splashback, ceramic splashback, stainless steel appliances, porcelain floors, no island, multi-coloured floor and white benchtop.
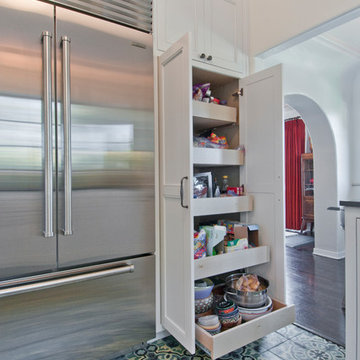
Avesha Michael
Photo of a mid-sized transitional l-shaped separate kitchen in Los Angeles with an undermount sink, recessed-panel cabinets, white cabinets, quartz benchtops, green splashback, ceramic splashback, stainless steel appliances, porcelain floors, a peninsula, multi-coloured floor and grey benchtop.
Photo of a mid-sized transitional l-shaped separate kitchen in Los Angeles with an undermount sink, recessed-panel cabinets, white cabinets, quartz benchtops, green splashback, ceramic splashback, stainless steel appliances, porcelain floors, a peninsula, multi-coloured floor and grey benchtop.
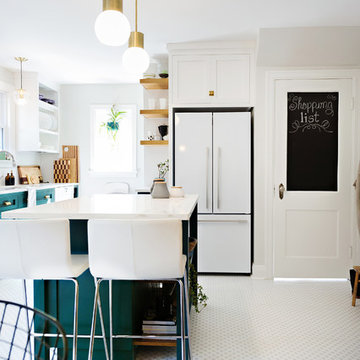
Large transitional separate kitchen in Other with a drop-in sink, shaker cabinets, white cabinets, marble benchtops, white splashback, ceramic splashback, stainless steel appliances, porcelain floors, with island and multi-coloured floor.
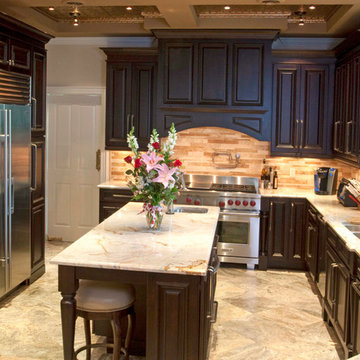
Photo of a mid-sized traditional u-shaped separate kitchen in Tampa with a double-bowl sink, raised-panel cabinets, dark wood cabinets, marble benchtops, beige splashback, stone tile splashback, stainless steel appliances, porcelain floors, with island and multi-coloured floor.

The existing kitchen was in a word, "stuck" between the family room, mudroom and the rest of the house. The client has renovated most of the home but did not know what to do with the kitchen. The space was visually cut off from the family room, had underwhelming storage capabilities, and could not accommodate family gatherings at the table. Access to the recently redesigned backyard was down a step and through the mud room.
We began by relocating the access to the yard into the kitchen with a French door. The remaining space was converted into a walk-in pantry accessible from the kitchen. Next, we opened a window to the family room, so the children were visible from the kitchen side. The old peninsula plan was replaced with a beautiful blue painted island with seating for 4. The outdated appliances received a major upgrade with Sub Zero Wolf cooking and food preservation products.
The visual beauty of the vaulted ceiling is enhanced by long pendants and oversized crown molding. A hard-working wood tile floor grounds the blue and white colorway. The colors are repeated in a lovely blue and white screened marble tile. White porcelain subway tiles frame the feature. The biggest and possibly the most appreciated change to the space was when we opened the wall from the kitchen into the dining room to connect the disjointed spaces. Now the family has experienced a new appreciation for their home. Rooms which were previously storage areas and now integrated into the family lifestyle. The open space is so conducive to entertaining visitors frequently just "drop in”.
In the dining area, we designed custom cabinets complete with a window seat, the perfect spot for additional diners or a perch for the family cat. The tall cabinets store all the china and crystal once stored in a back closet. Now it is always ready to be used. The last repurposed space is now home to a refreshment center. Cocktails and coffee are easily stored and served convenient to the kitchen but out of the main cooking area.
How do they feel about their new space? It has changed the way they live and use their home. The remodel has created a new environment to live, work and play at home. They could not be happier.
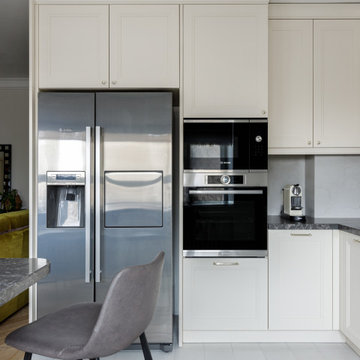
Объединенная с гостиной кухня с полубарным столом в светлых оттенках. Филенки на фасадах, стеклянные витрины для посуды, на окнах римские шторы с оливковыми узорами, в тон яркому акцентному дивану. трубчатые радиаторы и подвес над полубарным столом молочного цвета.
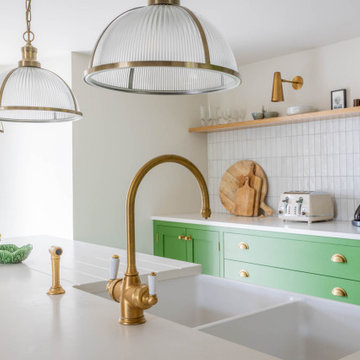
This bespoke family kitchen was part of the renovation of a period home in Frome. The ground floor is a half basement and struggled with dark rooms and a layout that did not function well for family life. New windows were added to the adjoining dining room and crisp white finishes and clever lighting have transformed the space. Bespoke cabinets maximised the limited head height and corner space. Designed in a classic shaker style and painted in Hopper by Little Greene with classic burnished brass ironmongery, it is a timeless design.
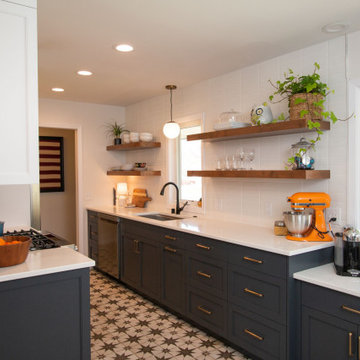
Design ideas for a small transitional galley separate kitchen in Minneapolis with an undermount sink, shaker cabinets, blue cabinets, quartz benchtops, white splashback, subway tile splashback, stainless steel appliances, porcelain floors, no island, multi-coloured floor and white benchtop.
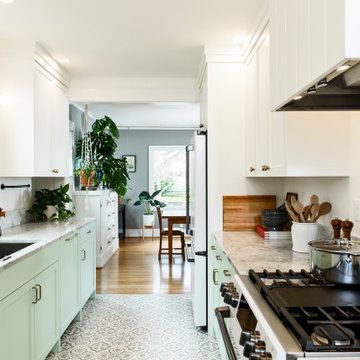
This beauty of a kitchen blends vintage and modern-day
Inspiration for a small transitional galley kitchen in Portland with a single-bowl sink, shaker cabinets, green cabinets, marble benchtops, white splashback, marble splashback, white appliances, porcelain floors, no island, multi-coloured floor and white benchtop.
Inspiration for a small transitional galley kitchen in Portland with a single-bowl sink, shaker cabinets, green cabinets, marble benchtops, white splashback, marble splashback, white appliances, porcelain floors, no island, multi-coloured floor and white benchtop.
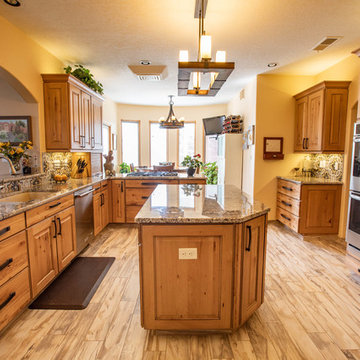
Poulin Design Center
Inspiration for an expansive traditional single-wall open plan kitchen in Albuquerque with a drop-in sink, raised-panel cabinets, medium wood cabinets, granite benchtops, metallic splashback, ceramic splashback, stainless steel appliances, porcelain floors, with island, multi-coloured floor and grey benchtop.
Inspiration for an expansive traditional single-wall open plan kitchen in Albuquerque with a drop-in sink, raised-panel cabinets, medium wood cabinets, granite benchtops, metallic splashback, ceramic splashback, stainless steel appliances, porcelain floors, with island, multi-coloured floor and grey benchtop.
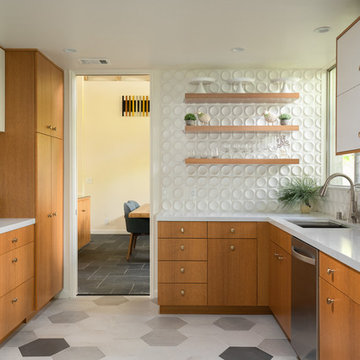
Mid Century Kitchen
Inspiration for a mid-sized contemporary l-shaped separate kitchen in Los Angeles with an undermount sink, flat-panel cabinets, medium wood cabinets, quartz benchtops, white splashback, porcelain splashback, stainless steel appliances, porcelain floors, a peninsula, multi-coloured floor and white benchtop.
Inspiration for a mid-sized contemporary l-shaped separate kitchen in Los Angeles with an undermount sink, flat-panel cabinets, medium wood cabinets, quartz benchtops, white splashback, porcelain splashback, stainless steel appliances, porcelain floors, a peninsula, multi-coloured floor and white benchtop.
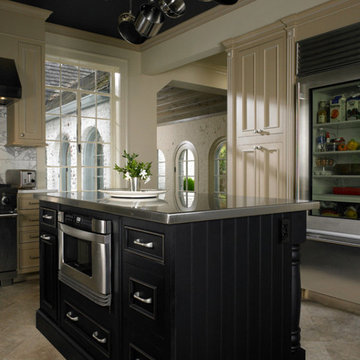
Inspiration for a large transitional l-shaped eat-in kitchen in Other with a farmhouse sink, beaded inset cabinets, beige cabinets, marble benchtops, multi-coloured splashback, marble splashback, stainless steel appliances, porcelain floors, with island, multi-coloured floor and multi-coloured benchtop.
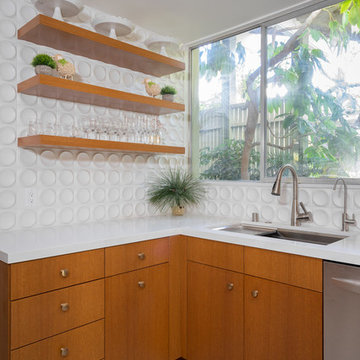
Mid Century Kitchen
Photo of a mid-sized contemporary l-shaped separate kitchen in Los Angeles with an undermount sink, flat-panel cabinets, medium wood cabinets, quartz benchtops, white splashback, porcelain splashback, stainless steel appliances, porcelain floors, a peninsula, multi-coloured floor and white benchtop.
Photo of a mid-sized contemporary l-shaped separate kitchen in Los Angeles with an undermount sink, flat-panel cabinets, medium wood cabinets, quartz benchtops, white splashback, porcelain splashback, stainless steel appliances, porcelain floors, a peninsula, multi-coloured floor and white benchtop.
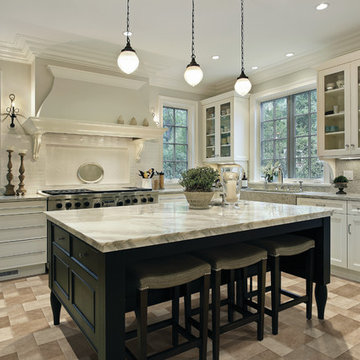
Contemporary u-shaped eat-in kitchen in Montreal with a farmhouse sink, beaded inset cabinets, white cabinets, granite benchtops, white splashback, subway tile splashback, stainless steel appliances, porcelain floors, with island and multi-coloured floor.
Kitchen with Porcelain Floors and Multi-Coloured Floor Design Ideas
5