Kitchen with Porcelain Floors and Multi-Coloured Floor Design Ideas
Refine by:
Budget
Sort by:Popular Today
141 - 160 of 3,763 photos
Item 1 of 3

This bespoke family kitchen was part of the renovation of a period home in Frome. The ground floor is a half basement and struggled with dark rooms and a layout that did not function well for family life. New windows were added to the adjoining dining room and crisp white finishes and clever lighting have transformed the space. Bespoke cabinets maximised the limited head height and corner space. Designed in a classic shaker style and painted in Hopper by Little Greene with classic burnished brass ironmongery, it is a timeless design.
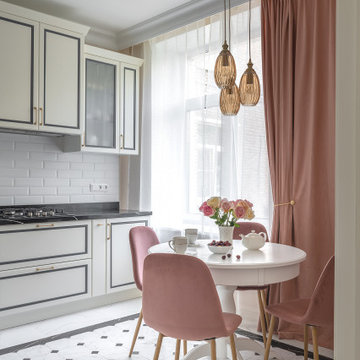
Mid-sized transitional l-shaped eat-in kitchen in Moscow with an undermount sink, beaded inset cabinets, white cabinets, quartzite benchtops, white splashback, subway tile splashback, stainless steel appliances, porcelain floors, no island, multi-coloured floor and black benchtop.

Photo Credit: Dennis Jourdan
Mid-sized contemporary u-shaped eat-in kitchen in Chicago with a single-bowl sink, flat-panel cabinets, medium wood cabinets, quartz benchtops, grey splashback, porcelain splashback, stainless steel appliances, porcelain floors, a peninsula, multi-coloured floor and grey benchtop.
Mid-sized contemporary u-shaped eat-in kitchen in Chicago with a single-bowl sink, flat-panel cabinets, medium wood cabinets, quartz benchtops, grey splashback, porcelain splashback, stainless steel appliances, porcelain floors, a peninsula, multi-coloured floor and grey benchtop.
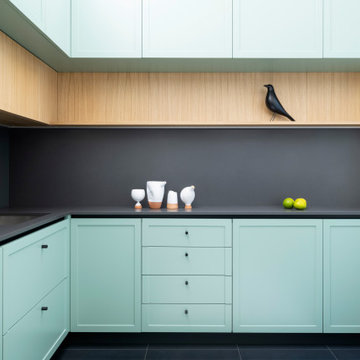
Foto: Federico Villa Studio
Inspiration for a mid-sized scandinavian l-shaped separate kitchen in Milan with an undermount sink, recessed-panel cabinets, green cabinets, quartz benchtops, grey splashback, engineered quartz splashback, stainless steel appliances, porcelain floors, no island, multi-coloured floor and grey benchtop.
Inspiration for a mid-sized scandinavian l-shaped separate kitchen in Milan with an undermount sink, recessed-panel cabinets, green cabinets, quartz benchtops, grey splashback, engineered quartz splashback, stainless steel appliances, porcelain floors, no island, multi-coloured floor and grey benchtop.
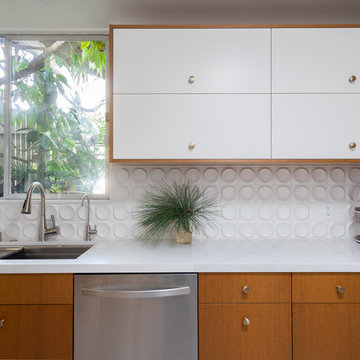
Mid Century Kitchen
Design ideas for a mid-sized contemporary l-shaped separate kitchen in Los Angeles with an undermount sink, flat-panel cabinets, medium wood cabinets, quartz benchtops, white splashback, porcelain splashback, stainless steel appliances, porcelain floors, a peninsula, multi-coloured floor and white benchtop.
Design ideas for a mid-sized contemporary l-shaped separate kitchen in Los Angeles with an undermount sink, flat-panel cabinets, medium wood cabinets, quartz benchtops, white splashback, porcelain splashback, stainless steel appliances, porcelain floors, a peninsula, multi-coloured floor and white benchtop.
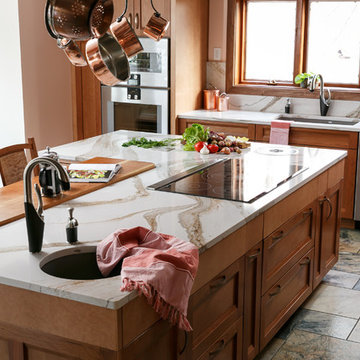
Inspiration for an expansive transitional l-shaped separate kitchen in Louisville with an undermount sink, recessed-panel cabinets, medium wood cabinets, quartz benchtops, white splashback, stone slab splashback, stainless steel appliances, porcelain floors, multiple islands, multi-coloured floor and white benchtop.
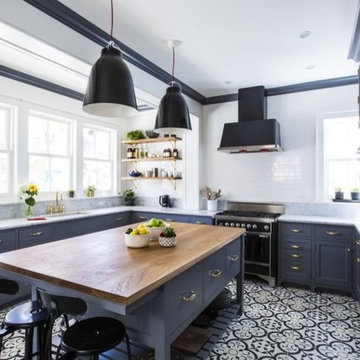
Photo of a mid-sized transitional u-shaped eat-in kitchen in Los Angeles with an undermount sink, shaker cabinets, blue cabinets, wood benchtops, stainless steel appliances, porcelain floors, with island and multi-coloured floor.
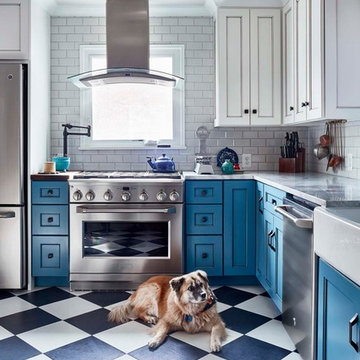
Photo by Kip Dawkins
Design ideas for a mid-sized traditional l-shaped separate kitchen in Other with a farmhouse sink, recessed-panel cabinets, blue cabinets, white splashback, subway tile splashback, stainless steel appliances, multi-coloured floor, quartz benchtops, porcelain floors and no island.
Design ideas for a mid-sized traditional l-shaped separate kitchen in Other with a farmhouse sink, recessed-panel cabinets, blue cabinets, white splashback, subway tile splashback, stainless steel appliances, multi-coloured floor, quartz benchtops, porcelain floors and no island.
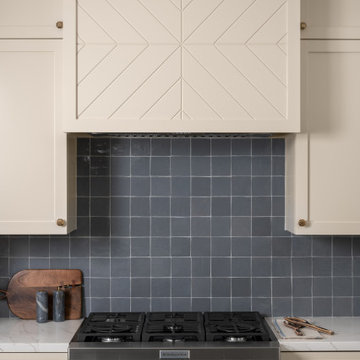
Kitchen remodel
Photo of a mid-sized transitional l-shaped eat-in kitchen in Orange County with an undermount sink, shaker cabinets, beige cabinets, quartz benchtops, grey splashback, ceramic splashback, panelled appliances, porcelain floors, with island, multi-coloured floor and white benchtop.
Photo of a mid-sized transitional l-shaped eat-in kitchen in Orange County with an undermount sink, shaker cabinets, beige cabinets, quartz benchtops, grey splashback, ceramic splashback, panelled appliances, porcelain floors, with island, multi-coloured floor and white benchtop.
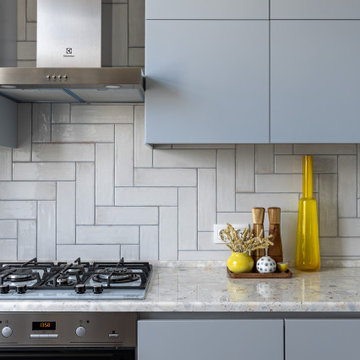
Кухня в приятных голубых оттенках, деревянным столом и стульями в стиле midcentury. От гостиной Столовая зона отделена раздвижными дверьми со стеклянной раскладкой.
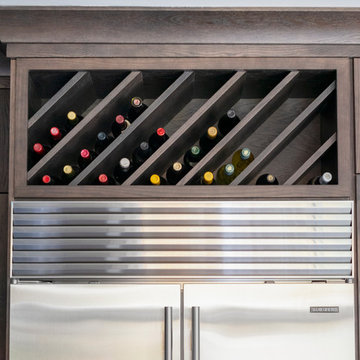
Free ebook, Creating the Ideal Kitchen. DOWNLOAD NOW
Our clients came in after thinking a long time about what to do with their kitchen – new cabinets or paint them, white kitchen or wood, custom or is semi-custom? All good questions to ask! They were committed to making this home for a while, they decided to do a full remodel. The kitchen was not living up to its potential both visually and functionally. The dark cabinets and countertop made the room feel dull. And the major drawback, a large corner pantry that was eating into the room, make it appear smaller than it was.
We started by ditching the corner pantry. It created a perfectly centered spot for the new professional range and made room for a much larger island that now houses a beverage center, microwave drawer, seating for three and tons of storage. The multi-generational family does a ton of cooking, so this kitchen gets used! We spent lots of time fine tuning the storage devices and planning where critical items would be stored. This included the new pantry area across from the refrigerator that houses small appliances and food staples.
Designed by: Susan Klimala, CKBD
Photography by: LOMA Studios
For more information on kitchen and bath design ideas go to: www.kitchenstudio-ge.com
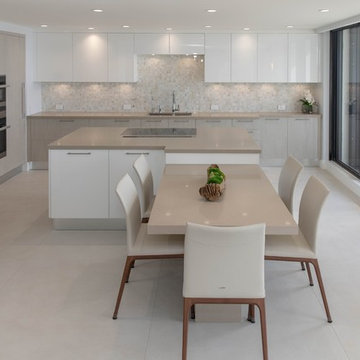
SAND COLORED OAK LAMINATE PAIRED WITH SNOW WHITE HIGH GLOSS LACQUER AND QUARTZ 4CM COUNTERS. NEW RAVENNA MARBLE BASKET-WEAVE BACKSPLASH
This is an example of a mid-sized contemporary l-shaped open plan kitchen in Other with an undermount sink, flat-panel cabinets, white cabinets, quartz benchtops, beige splashback, marble splashback, panelled appliances, porcelain floors, with island, multi-coloured floor and beige benchtop.
This is an example of a mid-sized contemporary l-shaped open plan kitchen in Other with an undermount sink, flat-panel cabinets, white cabinets, quartz benchtops, beige splashback, marble splashback, panelled appliances, porcelain floors, with island, multi-coloured floor and beige benchtop.
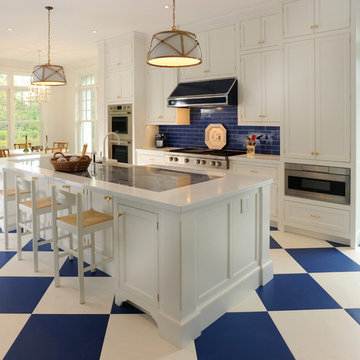
Inspiration for a large traditional single-wall eat-in kitchen in New York with a farmhouse sink, shaker cabinets, white cabinets, blue splashback, subway tile splashback, stainless steel appliances, with island, solid surface benchtops, porcelain floors and multi-coloured floor.
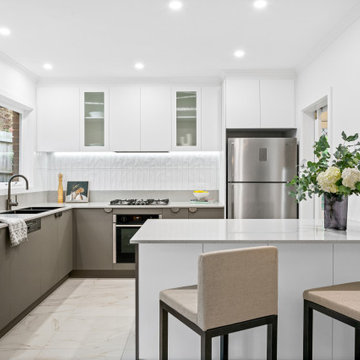
Small contemporary l-shaped eat-in kitchen in Melbourne with a double-bowl sink, flat-panel cabinets, grey cabinets, quartz benchtops, white splashback, subway tile splashback, black appliances, porcelain floors, with island, multi-coloured floor and grey benchtop.
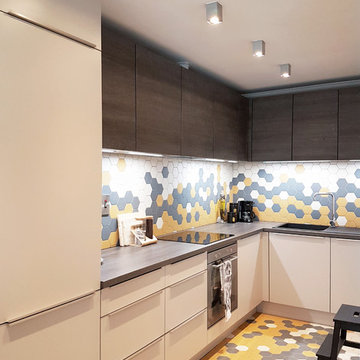
This is an example of a mid-sized modern l-shaped eat-in kitchen in Dublin with a double-bowl sink, flat-panel cabinets, dark wood cabinets, laminate benchtops, multi-coloured splashback, porcelain splashback, black appliances, porcelain floors, a peninsula and multi-coloured floor.
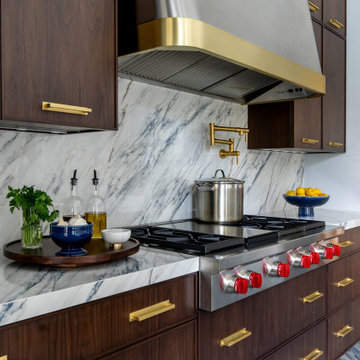
Two-tone kitchens are definitely still popular! This contemporary masterpiece achieves the motif with wet-look icy blue paint and richly-stained walnut for warmth. 1” thick slab doors and drawers sport a narrow trim around their edges. Double-stacked cabinets take advantage of the vaulted ceiling, and glass doors adjacent to the fridge display collectables. Paneled fridge columns, dishwasher, and wine fridge maintain continuity. The focal point is a free-form blue-pigmented steel chandelier, centered on the walnut island; brushed stainless and brass custom hood; and the walnut cabinets that flank it. Brass accents the cabinet pulls; satin gold highlights the pot filler faucet; the prep and main sink faucets; and the instant hot/cold faucet. Undermount sinks are white granite composite, while countertops and backsplashes are marble-patterned “Dekton” quartz material.
Underfoot is a playful blue and white diagonal randomly-striped tile. Abundant seating is supplied by a cushioned walnut banquette bench backed up to the island, anchoring an entirely custom dining-height table: a shapely brass base with a glass mosaic and resin tabletop. Three brass and fabric stools tuck under the island, while six walnut chairs with donut-shaped backs encircle the table. All the fabrics on the cushions, stools, and chairs are custom-colored pale blue bouclé.
This project was done in collaboration with KA Design Group. Photography by Julie Leffell.

Liadesign
Inspiration for a small contemporary galley separate kitchen in Milan with a single-bowl sink, flat-panel cabinets, white cabinets, wood benchtops, blue splashback, stainless steel appliances, porcelain floors, a peninsula, multi-coloured floor and recessed.
Inspiration for a small contemporary galley separate kitchen in Milan with a single-bowl sink, flat-panel cabinets, white cabinets, wood benchtops, blue splashback, stainless steel appliances, porcelain floors, a peninsula, multi-coloured floor and recessed.
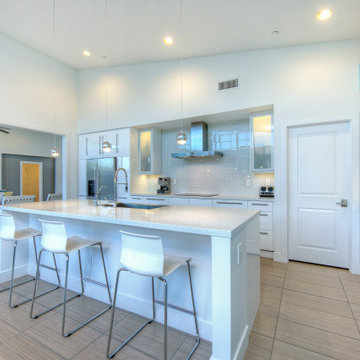
Photo of a mid-sized midcentury l-shaped eat-in kitchen in Phoenix with a farmhouse sink, flat-panel cabinets, white cabinets, quartz benchtops, white splashback, glass tile splashback, stainless steel appliances, porcelain floors, with island, multi-coloured floor, white benchtop and vaulted.
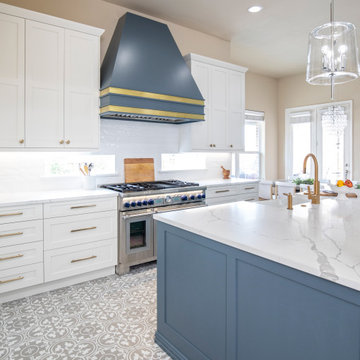
Inspiration for a large transitional l-shaped eat-in kitchen in Dallas with a farmhouse sink, shaker cabinets, white cabinets, quartz benchtops, white splashback, subway tile splashback, stainless steel appliances, porcelain floors, with island, multi-coloured floor and white benchtop.
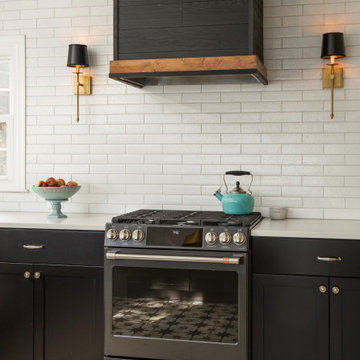
The vintage inspired black and white tile is a nod to the past while the black stainless range and matte black faucet are unmistakably modern.
High on our client’s wish list was eliminating upper cabinets and keeping the countertops clear. In order to achieve this, we needed to ensure there was ample room in the base cabinets and reconfigured pantry for items typically stored above. The full height tile backsplash evokes exposed brick and serves as the backdrop for the custom wood-clad hood and decorative brass sconces – a perfect blend of rustic, modern and chic. Black and brass elements are repeated throughout the main floor in new hardware, lighting, and open shelves as well as the owners’ curated collection of family heirlooms and furnishings.
Kitchen with Porcelain Floors and Multi-Coloured Floor Design Ideas
8