Kitchen with Porcelain Floors and Multi-Coloured Floor Design Ideas
Sort by:Popular Today
101 - 120 of 3,763 photos

CUstom self build using reclaimed materials in a passivehouse.
Inspiration for a small country u-shaped eat-in kitchen in Other with a farmhouse sink, flat-panel cabinets, black cabinets, wood benchtops, white splashback, porcelain splashback, black appliances, porcelain floors, multi-coloured floor, brown benchtop and exposed beam.
Inspiration for a small country u-shaped eat-in kitchen in Other with a farmhouse sink, flat-panel cabinets, black cabinets, wood benchtops, white splashback, porcelain splashback, black appliances, porcelain floors, multi-coloured floor, brown benchtop and exposed beam.
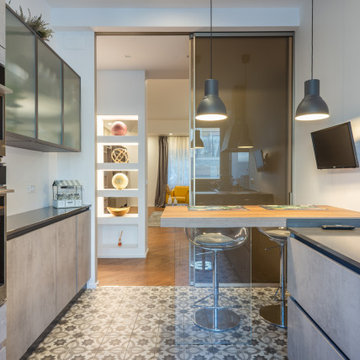
Trasversalmente troviamo il tavolo snack che sembra sospeso dato che la gamba di appoggio è in vetro trasparente.
Photo of a large modern u-shaped open plan kitchen in Rome with a drop-in sink, glass-front cabinets, grey cabinets, granite benchtops, grey splashback, glass tile splashback, stainless steel appliances, porcelain floors, a peninsula, multi-coloured floor and black benchtop.
Photo of a large modern u-shaped open plan kitchen in Rome with a drop-in sink, glass-front cabinets, grey cabinets, granite benchtops, grey splashback, glass tile splashback, stainless steel appliances, porcelain floors, a peninsula, multi-coloured floor and black benchtop.
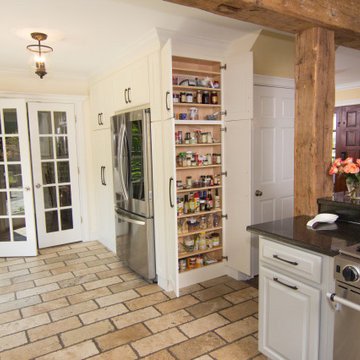
Inspiration for a small country kitchen in Charleston with a farmhouse sink, shaker cabinets, white cabinets, granite benchtops, beige splashback, ceramic splashback, stainless steel appliances, porcelain floors, multi-coloured floor and black benchtop.
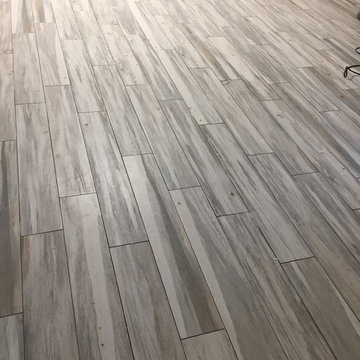
Happy Floor plank porcelain tile called "B-Pine".
Inspiration for a mid-sized modern u-shaped kitchen pantry in Miami with a double-bowl sink, shaker cabinets, white cabinets, quartz benchtops, grey splashback, glass tile splashback, stainless steel appliances, porcelain floors, a peninsula, multi-coloured floor and grey benchtop.
Inspiration for a mid-sized modern u-shaped kitchen pantry in Miami with a double-bowl sink, shaker cabinets, white cabinets, quartz benchtops, grey splashback, glass tile splashback, stainless steel appliances, porcelain floors, a peninsula, multi-coloured floor and grey benchtop.
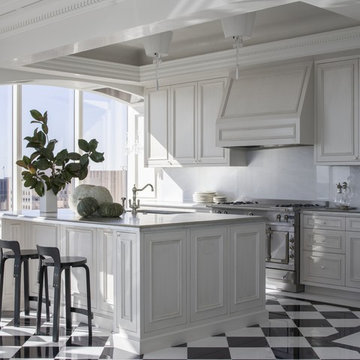
Inspiration for a large traditional galley separate kitchen in San Francisco with white cabinets, white splashback, with island, multi-coloured floor, an undermount sink, beaded inset cabinets, marble benchtops and porcelain floors.
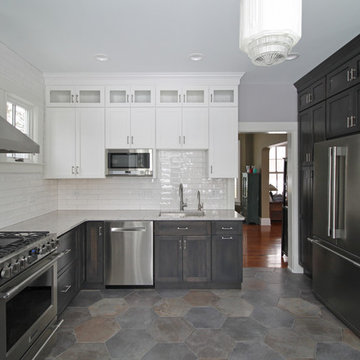
Photos by Jen Oliver
Small arts and crafts u-shaped separate kitchen in Chicago with an undermount sink, shaker cabinets, grey cabinets, quartz benchtops, white splashback, subway tile splashback, stainless steel appliances, porcelain floors, no island, multi-coloured floor and beige benchtop.
Small arts and crafts u-shaped separate kitchen in Chicago with an undermount sink, shaker cabinets, grey cabinets, quartz benchtops, white splashback, subway tile splashback, stainless steel appliances, porcelain floors, no island, multi-coloured floor and beige benchtop.
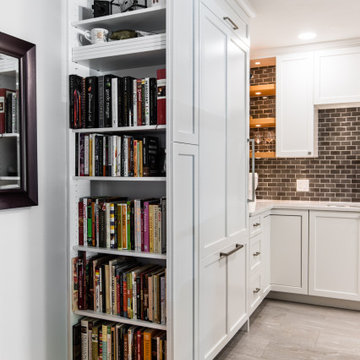
View from the living room into the kitchen features a built-In Bookshelf and the transition from wood to tile. Kitchen tile is Daltile-Ambassador Jet Setter Dusk 12x24 light polished tile.
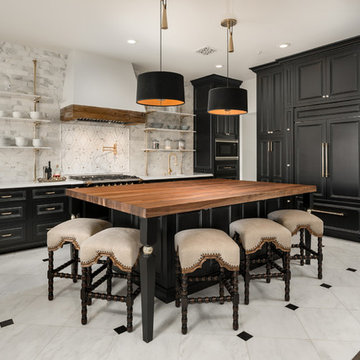
We love the architectural design elements on display in this home, especially the combination marble floors and wood flooring, wood countertops, the custom backsplash, and open shelving.
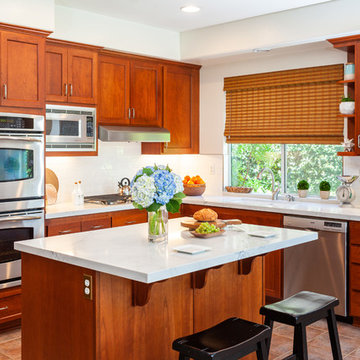
Inspiration for a mid-sized transitional l-shaped eat-in kitchen in San Diego with an undermount sink, shaker cabinets, medium wood cabinets, quartz benchtops, white splashback, subway tile splashback, stainless steel appliances, porcelain floors, with island, multi-coloured floor and white benchtop.
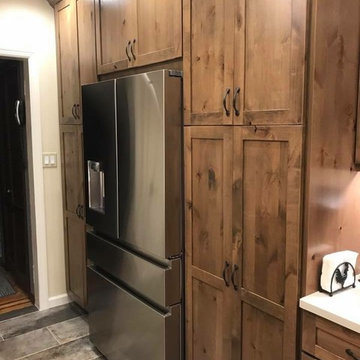
after
Inspiration for an arts and crafts l-shaped separate kitchen in New York with a farmhouse sink, shaker cabinets, brown cabinets, quartz benchtops, black splashback, porcelain splashback, stainless steel appliances, porcelain floors, no island and multi-coloured floor.
Inspiration for an arts and crafts l-shaped separate kitchen in New York with a farmhouse sink, shaker cabinets, brown cabinets, quartz benchtops, black splashback, porcelain splashback, stainless steel appliances, porcelain floors, no island and multi-coloured floor.
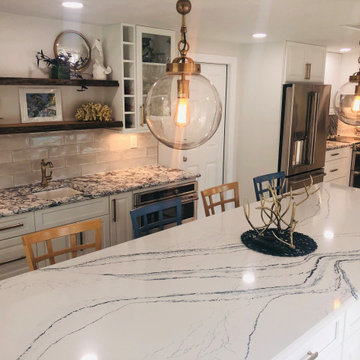
Cambria Quartz "Portrush" island and custom bar area.
Design ideas for a large beach style kitchen in Miami with an undermount sink, recessed-panel cabinets, white cabinets, quartz benchtops, grey splashback, subway tile splashback, stainless steel appliances, porcelain floors, with island, multi-coloured floor and multi-coloured benchtop.
Design ideas for a large beach style kitchen in Miami with an undermount sink, recessed-panel cabinets, white cabinets, quartz benchtops, grey splashback, subway tile splashback, stainless steel appliances, porcelain floors, with island, multi-coloured floor and multi-coloured benchtop.
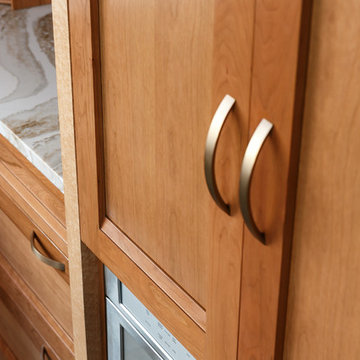
This is an example of an expansive transitional l-shaped separate kitchen in Louisville with an undermount sink, recessed-panel cabinets, medium wood cabinets, quartz benchtops, white splashback, stone slab splashback, stainless steel appliances, porcelain floors, multiple islands, multi-coloured floor and white benchtop.
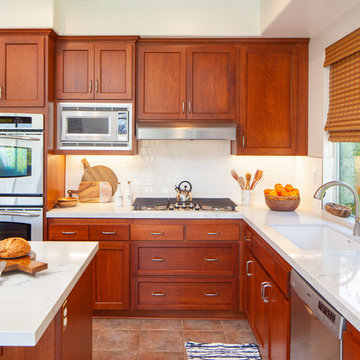
Photo of a mid-sized transitional l-shaped eat-in kitchen in San Diego with an undermount sink, shaker cabinets, medium wood cabinets, quartz benchtops, white splashback, subway tile splashback, stainless steel appliances, porcelain floors, with island, multi-coloured floor and white benchtop.
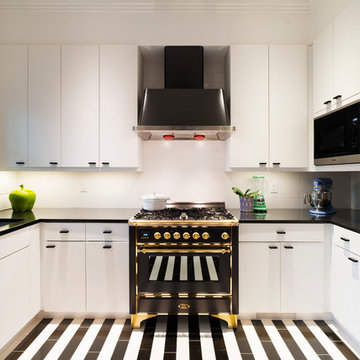
This is an example of a mid-sized contemporary u-shaped separate kitchen in Orange County with a single-bowl sink, flat-panel cabinets, white cabinets, white splashback, black appliances, ceramic splashback, porcelain floors, no island and multi-coloured floor.
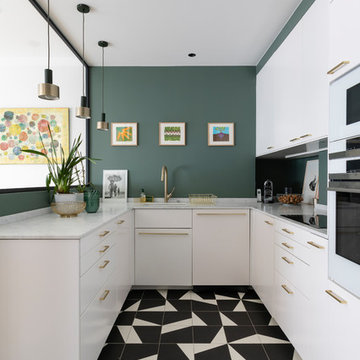
Crédits photo: Alexis Paoli
This is an example of a mid-sized contemporary u-shaped kitchen in Paris with white cabinets, green splashback, white appliances, porcelain floors, white benchtop, an undermount sink, flat-panel cabinets and multi-coloured floor.
This is an example of a mid-sized contemporary u-shaped kitchen in Paris with white cabinets, green splashback, white appliances, porcelain floors, white benchtop, an undermount sink, flat-panel cabinets and multi-coloured floor.
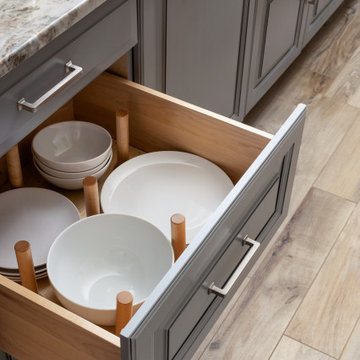
This small kitchen packs a powerful punch. By replacing an oversized sliding glass door with a 24" cantilever which created additional floor space. We tucked a large Reid Shaw farm sink with a wall mounted faucet into this recess. A 7' peninsula was added for storage, work counter and informal dining. A large oversized window floods the kitchen with light. The color of the Eucalyptus painted and glazed cabinets is reflected in both the Najerine stone counter tops and the glass mosaic backsplash tile from Oceanside Glass Tile, "Devotion" series. All dishware is stored in drawers and the large to the counter cabinet houses glassware, mugs and serving platters. Tray storage is located above the refrigerator. Bottles and large spices are located to the left of the range in a pull out cabinet. Pots and pans are located in large drawers to the left of the dishwasher. Pantry storage was created in a large closet to the left of the peninsula for oversized items as well as the microwave. Additional pantry storage for food is located to the right of the refrigerator in an alcove. Cooking ventilation is provided by a pull out hood so as not to distract from the lines of the kitchen.

Объединенная с гостиной кухня с полубарным столом в светлых оттенках. Филенки на фасадах, стеклянные витрины для посуды, на окнах римские шторы с оливковыми узорами, в тон яркому акцентному дивану. трубчатые радиаторы и подвес над полубарным столом молочного цвета.
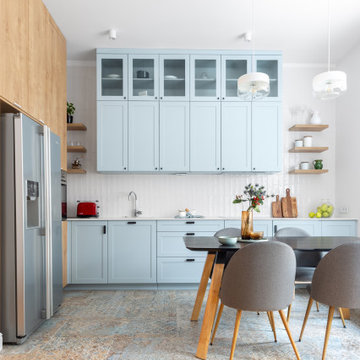
Slightly classicly designed interior in an old residential building, with pastel colors and domination of wooden surfaces, utilitarian solutions, and as open as possible spaces.
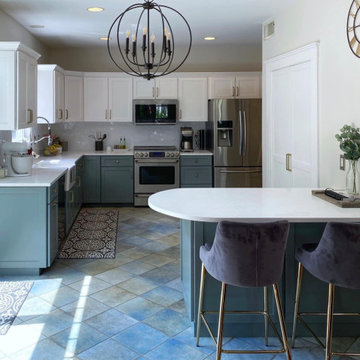
The original design of the kitchen. The clients wanted to keep the original cabinet boxes and flooring.
Photo of a mid-sized transitional l-shaped eat-in kitchen in Boston with a farmhouse sink, shaker cabinets, white cabinets, white splashback, porcelain splashback, stainless steel appliances, porcelain floors, with island, multi-coloured floor and white benchtop.
Photo of a mid-sized transitional l-shaped eat-in kitchen in Boston with a farmhouse sink, shaker cabinets, white cabinets, white splashback, porcelain splashback, stainless steel appliances, porcelain floors, with island, multi-coloured floor and white benchtop.
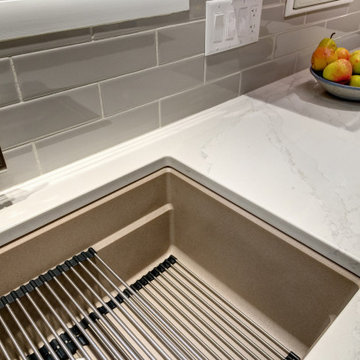
Photo Credit: Dennis Jourdan
Design ideas for a mid-sized contemporary u-shaped eat-in kitchen in Chicago with a single-bowl sink, flat-panel cabinets, medium wood cabinets, quartz benchtops, grey splashback, porcelain splashback, stainless steel appliances, porcelain floors, a peninsula, multi-coloured floor and grey benchtop.
Design ideas for a mid-sized contemporary u-shaped eat-in kitchen in Chicago with a single-bowl sink, flat-panel cabinets, medium wood cabinets, quartz benchtops, grey splashback, porcelain splashback, stainless steel appliances, porcelain floors, a peninsula, multi-coloured floor and grey benchtop.
Kitchen with Porcelain Floors and Multi-Coloured Floor Design Ideas
6