Kitchen with Porcelain Splashback and Black Benchtop Design Ideas
Refine by:
Budget
Sort by:Popular Today
1 - 20 of 3,097 photos
Item 1 of 3
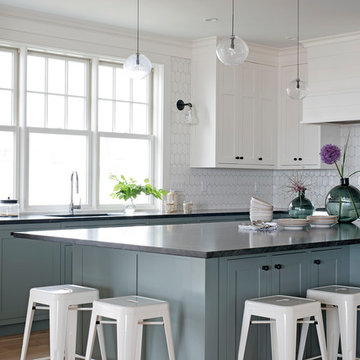
A beach-front new construction home on Wells Beach. A collaboration with R. Moody and Sons construction. Photographs by James R. Salomon.
Photo of a large beach style l-shaped kitchen in Portland Maine with shaker cabinets, granite benchtops, white splashback, porcelain splashback, stainless steel appliances, light hardwood floors, with island, black benchtop, blue cabinets and beige floor.
Photo of a large beach style l-shaped kitchen in Portland Maine with shaker cabinets, granite benchtops, white splashback, porcelain splashback, stainless steel appliances, light hardwood floors, with island, black benchtop, blue cabinets and beige floor.

This inviting gourmet kitchen designed by Curtis Lumber Co., Inc. is perfect for the entertaining lifestyle of the homeowners who wanted a modern farmhouse kitchen in a new construction build. The look was achieved by mixing in a warmer white finish on the upper cabinets with warmer wood tones for the base cabinets and island. The cabinetry is Merillat Masterpiece, Ganon Full overlay Evercore in Warm White Suede sheen on the upper cabinets and Ganon Full overlay Cherry Barley Suede sheen on the base cabinets and floating shelves. The leg of the island has a beautiful taper to it providing a beautiful architectural detail. Shiplap on the window wall and on the back of the island adds a little extra texture to the space. A microwave drawer in a base cabinet, placed near the refrigerator, creates a separate cooking zone. Tucked in on the outskirts of the kitchen is a beverage refrigerator providing easy access away from cooking areas Ascendra Pulls from Tob Knobs in flat black adorn the cabinetry.
Photos property of Curtis Lumber Co., Inc.

Residential Interior Design project by Camilla Molders Design
Photo of a small industrial galley eat-in kitchen in Melbourne with a drop-in sink, flat-panel cabinets, black cabinets, black splashback, porcelain splashback, black appliances, vinyl floors, with island, grey floor and black benchtop.
Photo of a small industrial galley eat-in kitchen in Melbourne with a drop-in sink, flat-panel cabinets, black cabinets, black splashback, porcelain splashback, black appliances, vinyl floors, with island, grey floor and black benchtop.

123 Remodeling's goal in this Evanston kitchen was to create a design that emphasized an elegantly minimalist aesthetic. We wanted to bring in the natural light and were influenced by the Scandinavian style, which includes functionality, simplicity, and craftsmanship. The contrast of the natural wood and dark cabinets boasts an elevated and unique design, which immediately catches your eye walking into this beautiful single-family home.
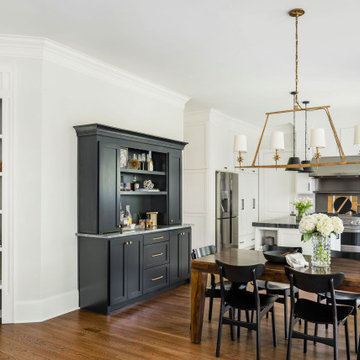
GC: Ekren Construction
Photography: Tiffany Ringwald
Inspiration for a mid-sized transitional l-shaped eat-in kitchen in Charlotte with an undermount sink, shaker cabinets, white cabinets, quartzite benchtops, grey splashback, porcelain splashback, stainless steel appliances, medium hardwood floors, with island, brown floor and black benchtop.
Inspiration for a mid-sized transitional l-shaped eat-in kitchen in Charlotte with an undermount sink, shaker cabinets, white cabinets, quartzite benchtops, grey splashback, porcelain splashback, stainless steel appliances, medium hardwood floors, with island, brown floor and black benchtop.

Adding a granite countertop under the kitchen window provides casual seating.
Design ideas for a mid-sized midcentury galley eat-in kitchen in Portland with a drop-in sink, flat-panel cabinets, medium wood cabinets, granite benchtops, green splashback, porcelain splashback, stainless steel appliances, light hardwood floors, no island and black benchtop.
Design ideas for a mid-sized midcentury galley eat-in kitchen in Portland with a drop-in sink, flat-panel cabinets, medium wood cabinets, granite benchtops, green splashback, porcelain splashback, stainless steel appliances, light hardwood floors, no island and black benchtop.

Mid-sized transitional u-shaped kitchen pantry in Other with an undermount sink, flat-panel cabinets, white cabinets, quartz benchtops, white splashback, porcelain splashback, panelled appliances, brick floors, red floor and black benchtop.

Design ideas for a large transitional galley open plan kitchen in New York with a farmhouse sink, recessed-panel cabinets, black cabinets, granite benchtops, white splashback, porcelain splashback, stainless steel appliances, concrete floors, with island, grey floor, black benchtop and timber.

Inspiration for a mid-sized contemporary l-shaped open plan kitchen in Rome with an undermount sink, flat-panel cabinets, black cabinets, solid surface benchtops, black splashback, porcelain splashback, stainless steel appliances, light hardwood floors, a peninsula and black benchtop.
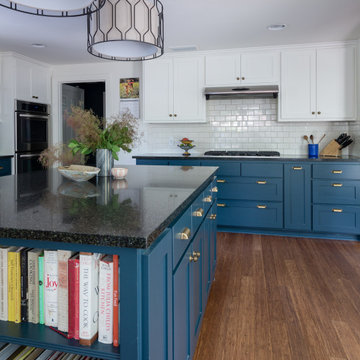
Photo of a large transitional l-shaped kitchen in Austin with shaker cabinets, blue cabinets, granite benchtops, white splashback, porcelain splashback, with island, brown floor and black benchtop.
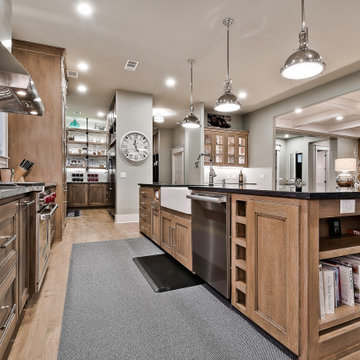
This is an example of an expansive modern kitchen in Other with a farmhouse sink, recessed-panel cabinets, brown cabinets, granite benchtops, white splashback, porcelain splashback, stainless steel appliances, light hardwood floors, with island and black benchtop.
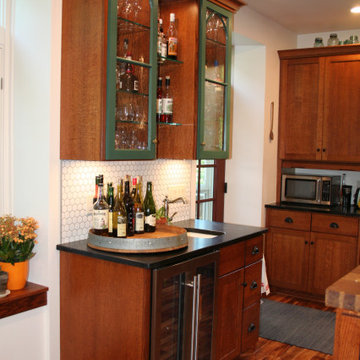
Inspiration for a mid-sized country l-shaped eat-in kitchen in Other with a farmhouse sink, raised-panel cabinets, brown cabinets, soapstone benchtops, white splashback, porcelain splashback, stainless steel appliances, medium hardwood floors, with island, brown floor and black benchtop.
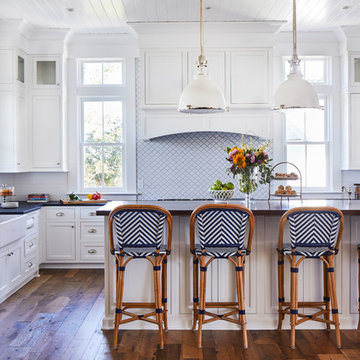
Large beach style l-shaped kitchen in Charleston with a farmhouse sink, soapstone benchtops, white splashback, porcelain splashback, medium hardwood floors, with island, brown floor, black benchtop, white cabinets and shaker cabinets.
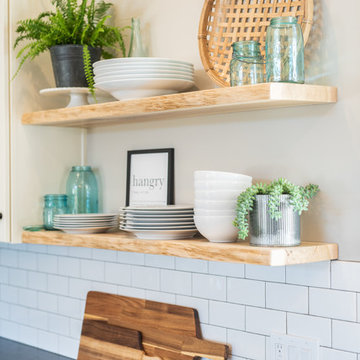
Jen Jones
Photo of a mid-sized country l-shaped open plan kitchen in Seattle with a farmhouse sink, shaker cabinets, white cabinets, granite benchtops, white splashback, porcelain splashback, stainless steel appliances, medium hardwood floors, with island and black benchtop.
Photo of a mid-sized country l-shaped open plan kitchen in Seattle with a farmhouse sink, shaker cabinets, white cabinets, granite benchtops, white splashback, porcelain splashback, stainless steel appliances, medium hardwood floors, with island and black benchtop.
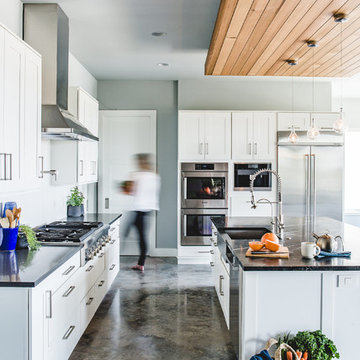
Erin Holsonback, anindoorlady.com
Design ideas for a mid-sized transitional l-shaped kitchen in Austin with a farmhouse sink, shaker cabinets, white cabinets, stainless steel appliances, concrete floors, with island, white splashback, quartzite benchtops, porcelain splashback and black benchtop.
Design ideas for a mid-sized transitional l-shaped kitchen in Austin with a farmhouse sink, shaker cabinets, white cabinets, stainless steel appliances, concrete floors, with island, white splashback, quartzite benchtops, porcelain splashback and black benchtop.

This condominium is modern and sleek, while still retaining much of its traditional charm. We added paneling to the walls, archway, door frames, and around the fireplace for a special and unique look throughout the home. To create the entry with convenient built-in shoe storage and bench, we cut an alcove an existing to hallway. The deep-silled windows in the kitchen provided the perfect place for an eating area, which we outfitted with shelving for additional storage. Form, function, and design united in the beautiful black and white kitchen. It is a cook’s dream with ample storage and counter space. The bathrooms play with gray and white in different materials and textures to create timeless looks. The living room’s built-in shelves and reading nook in the bedroom add detail and storage to the home. The pops of color and eye-catching light fixtures make this condo joyful and fun.
Rudloff Custom Builders has won Best of Houzz for Customer Service in 2014, 2015, 2016, 2017, 2019, 2020, and 2021. We also were voted Best of Design in 2016, 2017, 2018, 2019, 2020, and 2021, which only 2% of professionals receive. Rudloff Custom Builders has been featured on Houzz in their Kitchen of the Week, What to Know About Using Reclaimed Wood in the Kitchen as well as included in their Bathroom WorkBook article. We are a full service, certified remodeling company that covers all of the Philadelphia suburban area. This business, like most others, developed from a friendship of young entrepreneurs who wanted to make a difference in their clients’ lives, one household at a time. This relationship between partners is much more than a friendship. Edward and Stephen Rudloff are brothers who have renovated and built custom homes together paying close attention to detail. They are carpenters by trade and understand concept and execution. Rudloff Custom Builders will provide services for you with the highest level of professionalism, quality, detail, punctuality and craftsmanship, every step of the way along our journey together.
Specializing in residential construction allows us to connect with our clients early in the design phase to ensure that every detail is captured as you imagined. One stop shopping is essentially what you will receive with Rudloff Custom Builders from design of your project to the construction of your dreams, executed by on-site project managers and skilled craftsmen. Our concept: envision our client’s ideas and make them a reality. Our mission: CREATING LIFETIME RELATIONSHIPS BUILT ON TRUST AND INTEGRITY.
Photo Credit: Linda McManus Images
Design Credit: Staci Levy Designs

This inviting gourmet kitchen designed by Curtis Lumber Co., Inc. is perfect for the entertaining lifestyle of the homeowners who wanted a modern farmhouse kitchen in a new construction build. The look was achieved by mixing in a warmer white finish on the upper cabinets with warmer wood tones for the base cabinets and island. The cabinetry is Merillat Masterpiece, Ganon Full overlay Evercore in Warm White Suede sheen on the upper cabinets and Ganon Full overlay Cherry Barley Suede sheen on the base cabinets and floating shelves. The leg of the island has a beautiful taper to it providing a beautiful architectural detail. Shiplap on the window wall and on the back of the island adds a little extra texture to the space. A microwave drawer in a base cabinet, placed near the refrigerator, creates a separate cooking zone. Tucked in on the outskirts of the kitchen is a beverage refrigerator providing easy access away from cooking areas Ascendra Pulls from Tob Knobs in flat black adorn the cabinetry.
Photos property of Curtis Lumber Co., Inc.
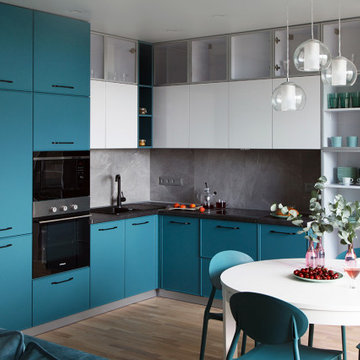
Small scandinavian l-shaped eat-in kitchen in Other with an undermount sink, raised-panel cabinets, turquoise cabinets, grey splashback, porcelain splashback, black appliances, no island, beige floor and black benchtop.
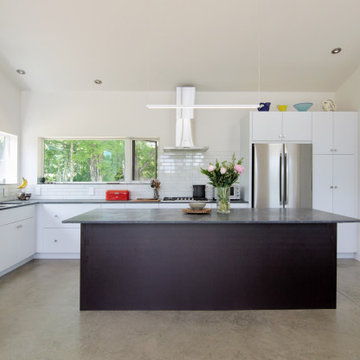
Sleek, clean, contemporary kitchen with lots of natural light and scenic views.
Mid-sized contemporary u-shaped open plan kitchen in Other with a single-bowl sink, white cabinets, white splashback, porcelain splashback, stainless steel appliances, concrete floors, with island, grey floor and black benchtop.
Mid-sized contemporary u-shaped open plan kitchen in Other with a single-bowl sink, white cabinets, white splashback, porcelain splashback, stainless steel appliances, concrete floors, with island, grey floor and black benchtop.
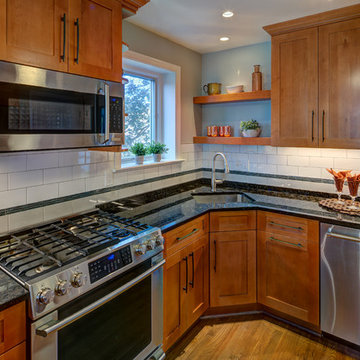
Stu Estler
This is an example of a mid-sized transitional u-shaped eat-in kitchen in DC Metro with an undermount sink, shaker cabinets, medium wood cabinets, quartz benchtops, white splashback, porcelain splashback, stainless steel appliances, light hardwood floors, a peninsula, brown floor and black benchtop.
This is an example of a mid-sized transitional u-shaped eat-in kitchen in DC Metro with an undermount sink, shaker cabinets, medium wood cabinets, quartz benchtops, white splashback, porcelain splashback, stainless steel appliances, light hardwood floors, a peninsula, brown floor and black benchtop.
Kitchen with Porcelain Splashback and Black Benchtop Design Ideas
1