Kitchen with Porcelain Splashback and Black Benchtop Design Ideas
Refine by:
Budget
Sort by:Popular Today
81 - 100 of 3,097 photos
Item 1 of 3
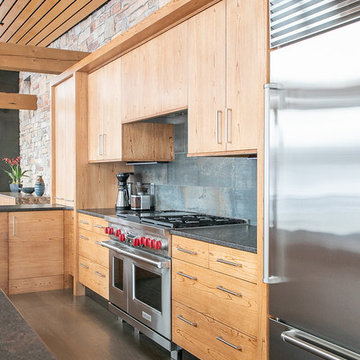
Designer: Paul Dybdahl
Photographer: Shanna Wolf
Designer’s Note: One of the main project goals was to develop a kitchen space that complimented the homes quality while blending elements of the new kitchen space with the homes eclectic materials.
Japanese Ash veneers were chosen for the main body of the kitchen for it's quite linear appeals. Quarter Sawn White Oak, in a natural finish, was chosen for the island to compliment the dark finished Quarter Sawn Oak floor that runs throughout this home.
The west end of the island, under the Walnut top, is a metal finished wood. This was to speak to the metal wrapped fireplace on the west end of the space.
A massive Walnut Log was sourced to create the 2.5" thick 72" long and 45" wide (at widest end) living edge top for an elevated seating area at the island. This was created from two pieces of solid Walnut, sliced and joined in a book-match configuration.
The homeowner loves the new space!!
Cabinets: Premier Custom-Built
Countertops: Leathered Granite The Granite Shop of Madison
Location: Vermont Township, Mt. Horeb, WI
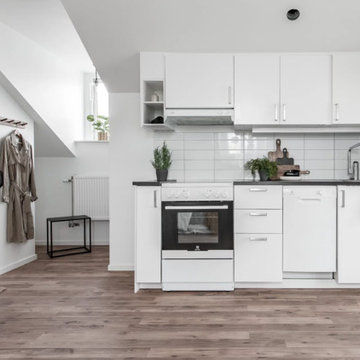
Photo of a small scandinavian single-wall kitchen in Stockholm with a double-bowl sink, flat-panel cabinets, white cabinets, laminate benchtops, white splashback, porcelain splashback, white appliances, light hardwood floors, brown floor and black benchtop.
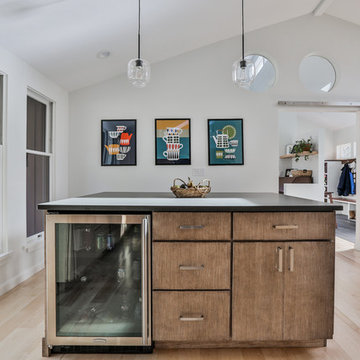
Through a collaboration with a local architect, we created a sleek, modern addition that stayed true to the original style and construction of the house. The clients, a busy family of five, wanted the addition to appear as if it had always belonged while simultaneously improving the flow and function of the home. Along with exterior addition, the kitchen was completely gutted and remodeled. The new kitchen design is a complex, full overlay, wood grain cabinet design that greatly improves storage for the bustling family and now provides them with a new dining room in which to entertain.
Photo Credit: Rudy Mayer
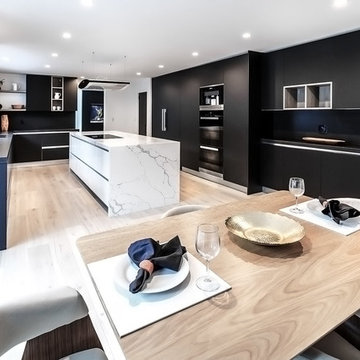
Italian Kitchen cabinetry product by MEF(Metropolitan Euro Furnishings Inc.) Cabinetry is by Miton.
Here we have MT210 Fenix Nero Ingo matched with open shelf Sincro Wood Rovere Neck accents. We have a clean and smooth look here matched with Black Miele Appliances. The Island was made with a white marble top to make it the center of attention, as well as a floating hood above.
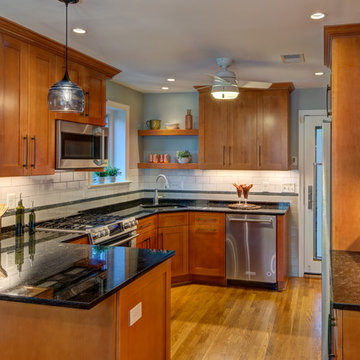
Stu Estler
This is an example of a mid-sized transitional u-shaped eat-in kitchen in DC Metro with an undermount sink, shaker cabinets, medium wood cabinets, quartz benchtops, white splashback, porcelain splashback, stainless steel appliances, light hardwood floors, a peninsula, brown floor and black benchtop.
This is an example of a mid-sized transitional u-shaped eat-in kitchen in DC Metro with an undermount sink, shaker cabinets, medium wood cabinets, quartz benchtops, white splashback, porcelain splashback, stainless steel appliances, light hardwood floors, a peninsula, brown floor and black benchtop.
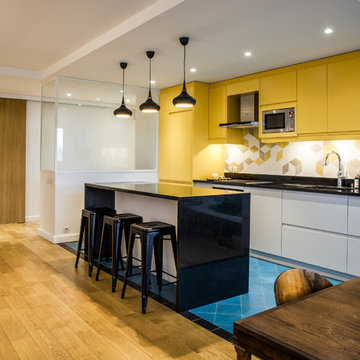
This is an example of a mid-sized scandinavian single-wall eat-in kitchen in Paris with a double-bowl sink, yellow cabinets, yellow splashback, porcelain splashback, stainless steel appliances, ceramic floors, with island, blue floor and black benchtop.
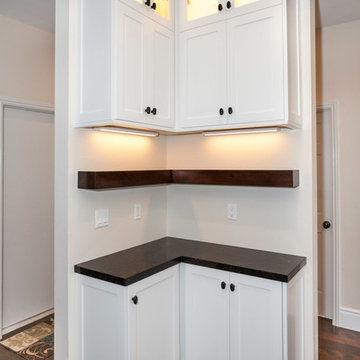
Laura
Inspiration for a large traditional u-shaped kitchen in Los Angeles with a farmhouse sink, shaker cabinets, white cabinets, quartz benchtops, white splashback, porcelain splashback, stainless steel appliances, dark hardwood floors, with island, brown floor and black benchtop.
Inspiration for a large traditional u-shaped kitchen in Los Angeles with a farmhouse sink, shaker cabinets, white cabinets, quartz benchtops, white splashback, porcelain splashback, stainless steel appliances, dark hardwood floors, with island, brown floor and black benchtop.
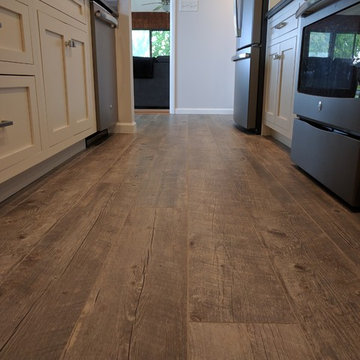
Mid-sized transitional galley separate kitchen in Philadelphia with an undermount sink, shaker cabinets, white cabinets, granite benchtops, grey splashback, porcelain splashback, stainless steel appliances, medium hardwood floors, no island, brown floor and black benchtop.
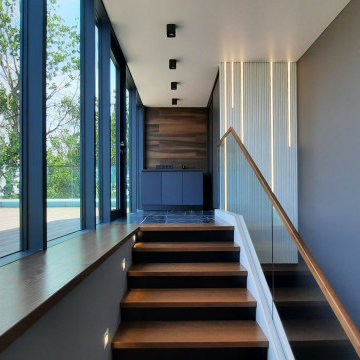
Выход на террасу для отдыха на кровле.
This is an example of a large contemporary kitchen in Moscow with flat-panel cabinets, grey cabinets, quartz benchtops, porcelain splashback, no island and black benchtop.
This is an example of a large contemporary kitchen in Moscow with flat-panel cabinets, grey cabinets, quartz benchtops, porcelain splashback, no island and black benchtop.
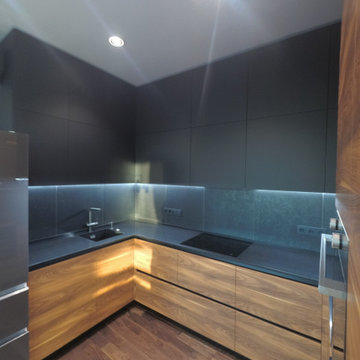
Large industrial u-shaped eat-in kitchen in Moscow with an undermount sink, glass-front cabinets, orange cabinets, quartz benchtops, black splashback, porcelain splashback, black appliances, medium hardwood floors, no island, orange floor and black benchtop.
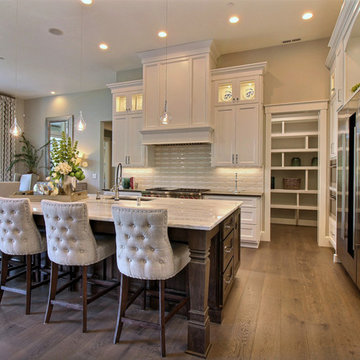
Design ideas for an expansive transitional l-shaped open plan kitchen in Portland with an undermount sink, shaker cabinets, white cabinets, granite benchtops, multi-coloured splashback, porcelain splashback, stainless steel appliances, dark hardwood floors, with island, brown floor and black benchtop.
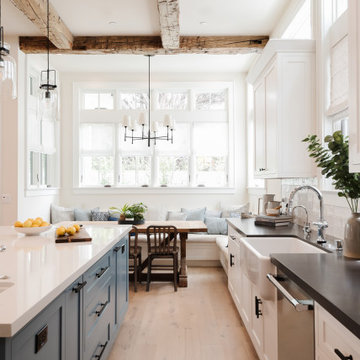
This is an example of a large country u-shaped open plan kitchen in San Diego with a farmhouse sink, shaker cabinets, white cabinets, quartz benchtops, white splashback, porcelain splashback, stainless steel appliances, light hardwood floors, with island, brown floor, black benchtop and exposed beam.
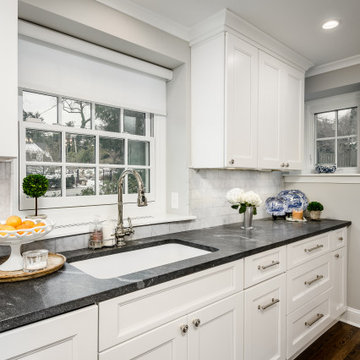
Main Line Kitchen Design’s unique business model allows our customers to work with the most experienced designers and get the most competitive kitchen cabinet pricing.
How does Main Line Kitchen Design offer the best designs along with the most competitive kitchen cabinet pricing? We are a more modern and cost effective business model. We are a kitchen cabinet dealer and design team that carries the highest quality kitchen cabinetry, is experienced, convenient, and reasonable priced. Our five award winning designers work by appointment only, with pre-qualified customers, and only on complete kitchen renovations.
Our designers are some of the most experienced and award winning kitchen designers in the Delaware Valley. We design with and sell 8 nationally distributed cabinet lines. Cabinet pricing is slightly less than major home centers for semi-custom cabinet lines, and significantly less than traditional showrooms for custom cabinet lines.
After discussing your kitchen on the phone, first appointments always take place in your home, where we discuss and measure your kitchen. Subsequent appointments usually take place in one of our offices and selection centers where our customers consider and modify 3D designs on flat screen TV’s. We can also bring sample doors and finishes to your home and make design changes on our laptops in 20-20 CAD with you, in your own kitchen.
Call today! We can estimate your kitchen project from soup to nuts in a 15 minute phone call and you can find out why we get the best reviews on the internet. We look forward to working with you.
As our company tag line says:
“The world of kitchen design is changing…”
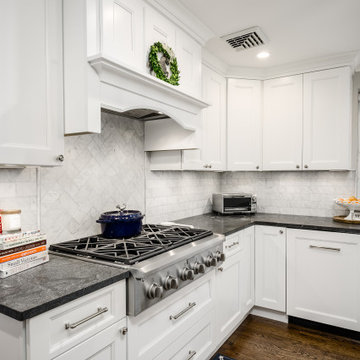
Main Line Kitchen Design’s unique business model allows our customers to work with the most experienced designers and get the most competitive kitchen cabinet pricing.
How does Main Line Kitchen Design offer the best designs along with the most competitive kitchen cabinet pricing? We are a more modern and cost effective business model. We are a kitchen cabinet dealer and design team that carries the highest quality kitchen cabinetry, is experienced, convenient, and reasonable priced. Our five award winning designers work by appointment only, with pre-qualified customers, and only on complete kitchen renovations.
Our designers are some of the most experienced and award winning kitchen designers in the Delaware Valley. We design with and sell 8 nationally distributed cabinet lines. Cabinet pricing is slightly less than major home centers for semi-custom cabinet lines, and significantly less than traditional showrooms for custom cabinet lines.
After discussing your kitchen on the phone, first appointments always take place in your home, where we discuss and measure your kitchen. Subsequent appointments usually take place in one of our offices and selection centers where our customers consider and modify 3D designs on flat screen TV’s. We can also bring sample doors and finishes to your home and make design changes on our laptops in 20-20 CAD with you, in your own kitchen.
Call today! We can estimate your kitchen project from soup to nuts in a 15 minute phone call and you can find out why we get the best reviews on the internet. We look forward to working with you.
As our company tag line says:
“The world of kitchen design is changing…”

Designed by Pico Studios, this home in the St. Andrews neighbourhood of Calgary is a wonderful example of a modern Scandinavian farmhouse.
Photo of a contemporary galley open plan kitchen in Calgary with an undermount sink, flat-panel cabinets, medium wood cabinets, quartz benchtops, green splashback, porcelain splashback, stainless steel appliances, light hardwood floors, with island, beige floor, black benchtop and vaulted.
Photo of a contemporary galley open plan kitchen in Calgary with an undermount sink, flat-panel cabinets, medium wood cabinets, quartz benchtops, green splashback, porcelain splashback, stainless steel appliances, light hardwood floors, with island, beige floor, black benchtop and vaulted.
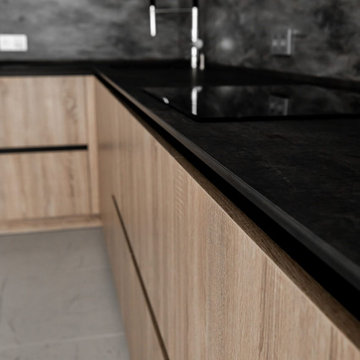
Эта большая угловая кухня графитового цвета с тонкой столешницей из компакт ламината – идеальный выбор для тех, кто ценит минимализм и современный стиль. Столешница из компактного ламината отличается долговечностью и устойчивостью к пятнам и царапинам, а отсутствие ручек придает кухне гладкий бесшовный вид. Темная гамма и деревянные фасады создают теплую уютную атмосферу, а широкая планировка кухни предлагает достаточно места для приготовления пищи и приема гостей.
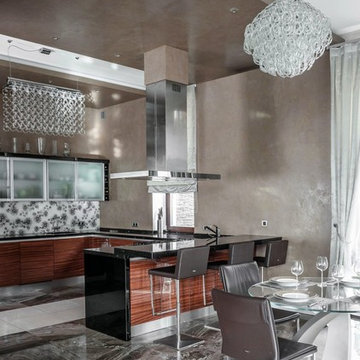
кухня с островом
This is an example of a mid-sized contemporary u-shaped eat-in kitchen in Moscow with an undermount sink, flat-panel cabinets, orange cabinets, marble benchtops, white splashback, porcelain splashback, black appliances, marble floors, with island, brown floor and black benchtop.
This is an example of a mid-sized contemporary u-shaped eat-in kitchen in Moscow with an undermount sink, flat-panel cabinets, orange cabinets, marble benchtops, white splashback, porcelain splashback, black appliances, marble floors, with island, brown floor and black benchtop.
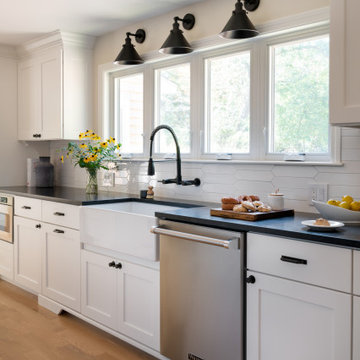
Mid-sized country galley eat-in kitchen in Boston with a farmhouse sink, shaker cabinets, white cabinets, granite benchtops, white splashback, porcelain splashback, stainless steel appliances, light hardwood floors, no island, beige floor and black benchtop.
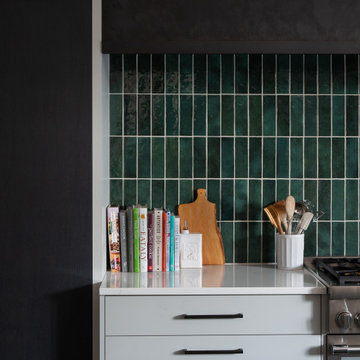
The overall vision for the kitchen is a modern, slightly edgy space that is still warm and inviting. As a designer, I like to push people out of their comfort zones. We’ve done that a few ways with this kitchen – Ebony and matte gray cabinets, mixing cabinet and countertop materials, and mixing metals.
We’ve all seen and done the white kitchen for the last 10 years. I wanted to demonstrate that a black kitchen is functional and dramatic and not the dark cave everyone fears.
To soften the black, we’ve incorporated organic elements like natural woods, handmade backsplash tiles, brass and the flowing, organic patterns of the fabrics.
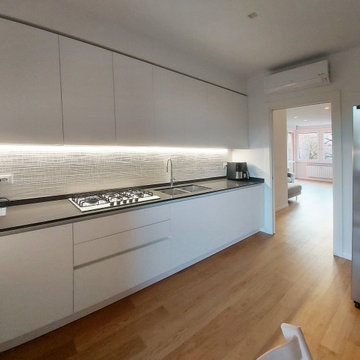
Cucina bianca con schienale in piastrelle con texture 3d. Illuminazione sottopensile con striscia led. top nero e pavimento in parquet.
Design ideas for a mid-sized contemporary galley separate kitchen in Milan with a drop-in sink, flat-panel cabinets, white cabinets, quartzite benchtops, white splashback, porcelain splashback, light hardwood floors, black benchtop and recessed.
Design ideas for a mid-sized contemporary galley separate kitchen in Milan with a drop-in sink, flat-panel cabinets, white cabinets, quartzite benchtops, white splashback, porcelain splashback, light hardwood floors, black benchtop and recessed.
Kitchen with Porcelain Splashback and Black Benchtop Design Ideas
5