Kitchen with Porcelain Splashback and Black Benchtop Design Ideas
Refine by:
Budget
Sort by:Popular Today
181 - 200 of 3,097 photos
Item 1 of 3
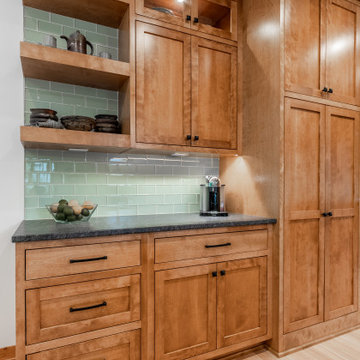
Design ideas for a mid-sized l-shaped eat-in kitchen in Other with an undermount sink, recessed-panel cabinets, medium wood cabinets, granite benchtops, green splashback, porcelain splashback, black appliances, light hardwood floors, with island, beige floor and black benchtop.

This is an example of a mid-sized contemporary galley eat-in kitchen in Other with a single-bowl sink, flat-panel cabinets, black cabinets, white splashback, porcelain splashback, stainless steel appliances, medium hardwood floors, with island and black benchtop.
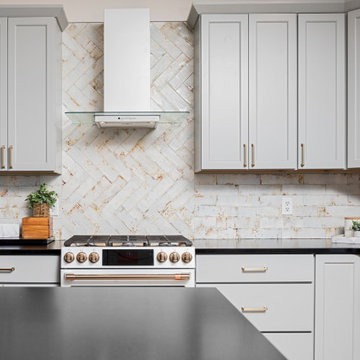
Farmhouse kitchen with GE Cafe appliances, Black Matte Cambria countertops.
Country eat-in kitchen in Other with an undermount sink, shaker cabinets, blue cabinets, quartz benchtops, yellow splashback, porcelain splashback, white appliances, medium hardwood floors, with island, brown floor, black benchtop and vaulted.
Country eat-in kitchen in Other with an undermount sink, shaker cabinets, blue cabinets, quartz benchtops, yellow splashback, porcelain splashback, white appliances, medium hardwood floors, with island, brown floor, black benchtop and vaulted.
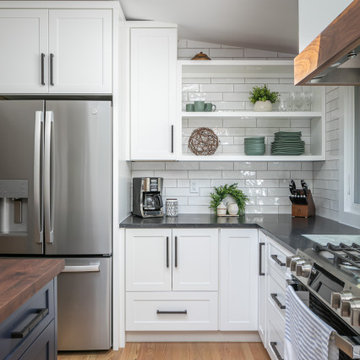
Modern farmhouse kitchen with tons of natural light and a great open concept.
Photo of a large eclectic l-shaped eat-in kitchen in Raleigh with an undermount sink, shaker cabinets, white cabinets, wood benchtops, white splashback, porcelain splashback, stainless steel appliances, medium hardwood floors, with island, brown floor, black benchtop and vaulted.
Photo of a large eclectic l-shaped eat-in kitchen in Raleigh with an undermount sink, shaker cabinets, white cabinets, wood benchtops, white splashback, porcelain splashback, stainless steel appliances, medium hardwood floors, with island, brown floor, black benchtop and vaulted.
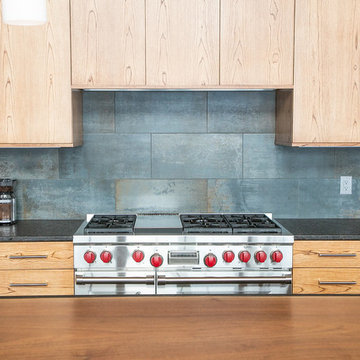
Designer: Paul Dybdahl
Photographer: Shanna Wolf
Designer’s Note: One of the main project goals was to develop a kitchen space that complimented the homes quality while blending elements of the new kitchen space with the homes eclectic materials.
Japanese Ash veneers were chosen for the main body of the kitchen for it's quite linear appeals. Quarter Sawn White Oak, in a natural finish, was chosen for the island to compliment the dark finished Quarter Sawn Oak floor that runs throughout this home.
The west end of the island, under the Walnut top, is a metal finished wood. This was to speak to the metal wrapped fireplace on the west end of the space.
A massive Walnut Log was sourced to create the 2.5" thick 72" long and 45" wide (at widest end) living edge top for an elevated seating area at the island. This was created from two pieces of solid Walnut, sliced and joined in a book-match configuration.
The homeowner loves the new space!!
Cabinets: Premier Custom-Built
Countertops: Leathered Granite The Granite Shop of Madison
Location: Vermont Township, Mt. Horeb, WI
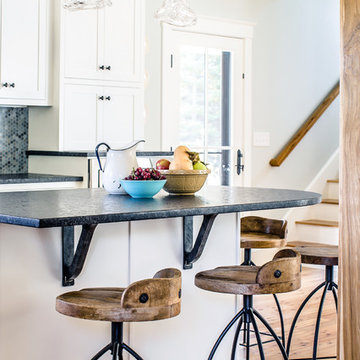
A modern, colorful farmhouse in Freeport, Maine.
Photos by Justin Levesque
Design ideas for a country l-shaped open plan kitchen in Portland Maine with a farmhouse sink, shaker cabinets, white cabinets, granite benchtops, blue splashback, porcelain splashback, stainless steel appliances, light hardwood floors, with island and black benchtop.
Design ideas for a country l-shaped open plan kitchen in Portland Maine with a farmhouse sink, shaker cabinets, white cabinets, granite benchtops, blue splashback, porcelain splashback, stainless steel appliances, light hardwood floors, with island and black benchtop.
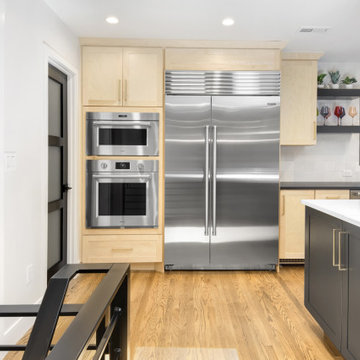
Photo of a mid-sized modern l-shaped eat-in kitchen in Denver with a drop-in sink, shaker cabinets, light wood cabinets, quartzite benchtops, white splashback, porcelain splashback, stainless steel appliances, light hardwood floors, with island, brown floor and black benchtop.
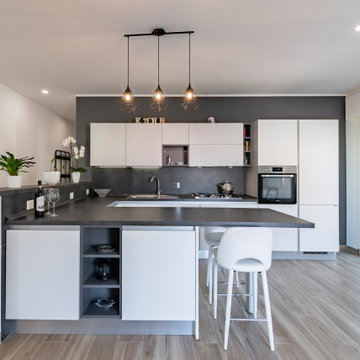
La zona giorno di casa m63, si articola in due ambienti contigui, la cucina e la zona salotto. La cucina è il cuore della casa, aperta rispetto allo spazio e con doppio accesso al terrazzo, presenta una generosa penisola con banco colazione integrato.
Il contrasto cromatico black and white fa risaltare la cucina dalla parete scura di fondo richiamando il colore con il top e il rivestimento del paraschizzi.
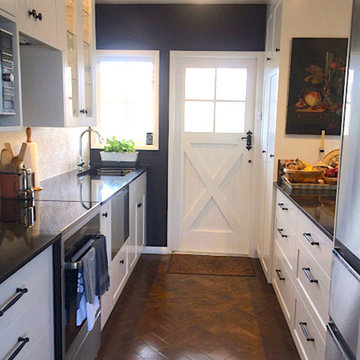
This small but charming and functional kitchen has all the necessary features of a good kitchen including a tall pantry, interior rubbish bins and utensil dividers, a place for the microwave and a large open pass through to the dining room (not shown)

Mid-sized contemporary u-shaped open plan kitchen in Other with a single-bowl sink, flat-panel cabinets, black cabinets, quartz benchtops, black splashback, porcelain splashback, black appliances, medium hardwood floors, a peninsula, brown floor and black benchtop.
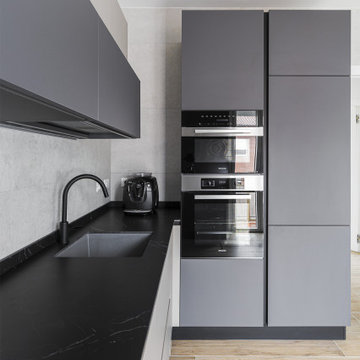
Cucina di design con ampia zona lavoro. Top scuro in gres effetto marmo a contrasto con il rivestimento a tutt'altezza chiaro.
Rubinetteria scura. Dettaglio delle colonne forno e frigo di colore scuro
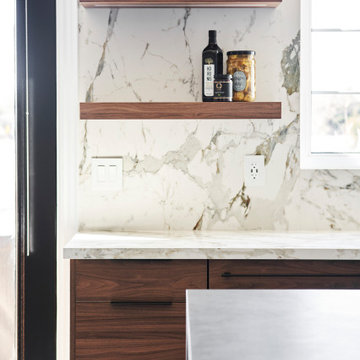
Design ideas for a large modern l-shaped open plan kitchen in Toronto with a double-bowl sink, flat-panel cabinets, medium wood cabinets, tile benchtops, white splashback, porcelain splashback, stainless steel appliances, porcelain floors, with island, grey floor and black benchtop.

GC: Ekren Construction
Photography: Tiffany Ringwald
This is an example of a mid-sized transitional l-shaped eat-in kitchen in Charlotte with an undermount sink, shaker cabinets, white cabinets, quartzite benchtops, grey splashback, porcelain splashback, stainless steel appliances, medium hardwood floors, with island, brown floor and black benchtop.
This is an example of a mid-sized transitional l-shaped eat-in kitchen in Charlotte with an undermount sink, shaker cabinets, white cabinets, quartzite benchtops, grey splashback, porcelain splashback, stainless steel appliances, medium hardwood floors, with island, brown floor and black benchtop.
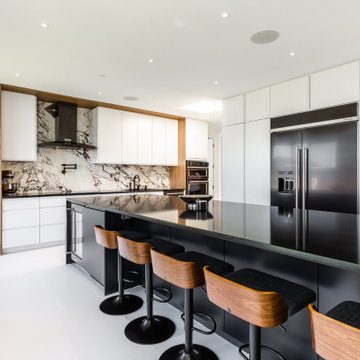
A wonderful modern oasis in a busy Montreal neighbourhood.
Inspiration for a large contemporary l-shaped open plan kitchen in Montreal with flat-panel cabinets, granite benchtops, porcelain splashback, stainless steel appliances, concrete floors, with island, white floor and black benchtop.
Inspiration for a large contemporary l-shaped open plan kitchen in Montreal with flat-panel cabinets, granite benchtops, porcelain splashback, stainless steel appliances, concrete floors, with island, white floor and black benchtop.
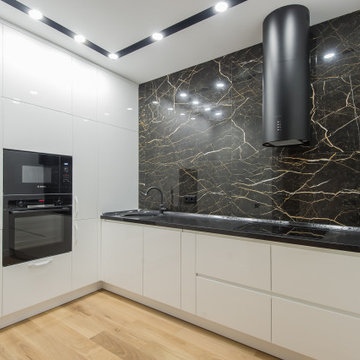
Photo of a mid-sized contemporary l-shaped kitchen in Moscow with a drop-in sink, flat-panel cabinets, white cabinets, black splashback, porcelain splashback, panelled appliances, no island, beige floor and black benchtop.
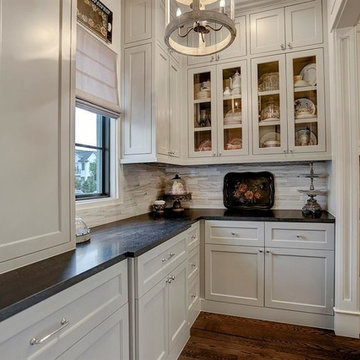
Purser Architectural Custom Home Design
Design ideas for a small traditional l-shaped kitchen pantry in Houston with dark hardwood floors, brown floor, recessed-panel cabinets, white cabinets, quartzite benchtops, stainless steel appliances, beige splashback, porcelain splashback, no island and black benchtop.
Design ideas for a small traditional l-shaped kitchen pantry in Houston with dark hardwood floors, brown floor, recessed-panel cabinets, white cabinets, quartzite benchtops, stainless steel appliances, beige splashback, porcelain splashback, no island and black benchtop.
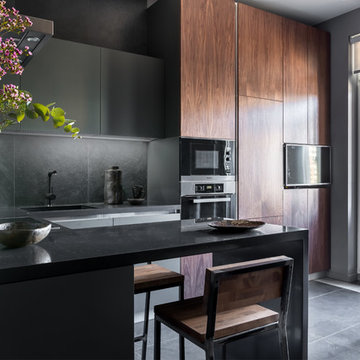
Иван Сорокин
Inspiration for a small contemporary l-shaped open plan kitchen in Saint Petersburg with flat-panel cabinets, grey cabinets, solid surface benchtops, grey splashback, porcelain splashback, stainless steel appliances, porcelain floors, a peninsula, black floor and black benchtop.
Inspiration for a small contemporary l-shaped open plan kitchen in Saint Petersburg with flat-panel cabinets, grey cabinets, solid surface benchtops, grey splashback, porcelain splashback, stainless steel appliances, porcelain floors, a peninsula, black floor and black benchtop.
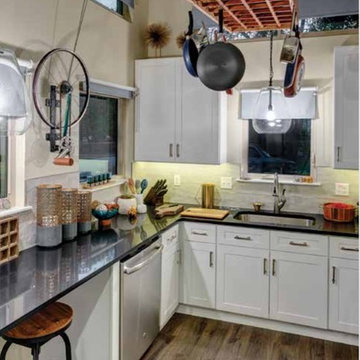
Photo Cred: Arshia Khan
Inspiration for a contemporary kitchen with a drop-in sink, flat-panel cabinets, white cabinets, granite benchtops, white splashback, porcelain splashback, stainless steel appliances and black benchtop.
Inspiration for a contemporary kitchen with a drop-in sink, flat-panel cabinets, white cabinets, granite benchtops, white splashback, porcelain splashback, stainless steel appliances and black benchtop.

This kitchen has zones for the whole family to be together, but engaging in different activities. The extended island offers ample prep space on the kitchen side and adequate seating on the living room side. Eliminating wall cabinets and combining storage into tall cabinets means everything is accessible to family members without tripping over each other in the food prep zone.
The wood slat dividers are a nod to mid-century modern, but appropriate for 21st century living. The wood slats create a barrier to the dining room, while allowing light from the large front windows.
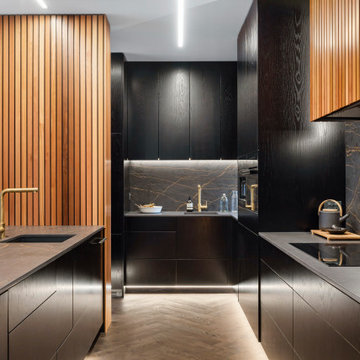
Inspiration for a mid-sized contemporary u-shaped eat-in kitchen in Auckland with an undermount sink, flat-panel cabinets, black cabinets, solid surface benchtops, black splashback, porcelain splashback, black appliances, dark hardwood floors, with island, brown floor and black benchtop.
Kitchen with Porcelain Splashback and Black Benchtop Design Ideas
10