Kitchen with Porcelain Splashback and Black Benchtop Design Ideas
Refine by:
Budget
Sort by:Popular Today
221 - 240 of 3,097 photos
Item 1 of 3
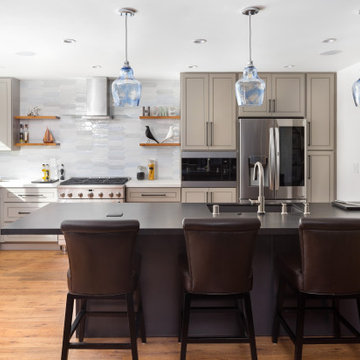
Like most homes that were built as part of a development project in Thousand oaks the kitchen in this home was extremely small and enclosed from all sides with only 2 small pathways leading to it.
The first think on the list was to remove the largest wall and opening the space to the living area.
The kitchen is comprised from an L-shape gray cabinets and a 11' long peninsula from pewter colored cabinet and a fantastic black noir countertop.
The peninsula acts as a division between the living area and the kitchen.
a large window brings a lot of natural light into the space and the light pastel almost colored backsplash adds a light and bright contrast to the grays and black colors of the kitchen.
The large dark cabinet pulls tie together the two portions of the kitchen.
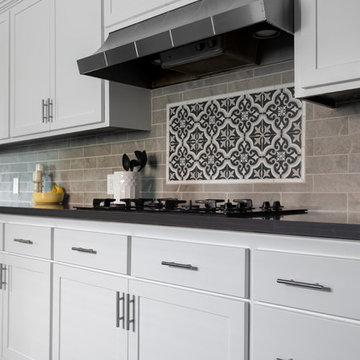
Design ideas for a large transitional galley separate kitchen in Orange County with an undermount sink, shaker cabinets, white cabinets, grey splashback, porcelain splashback, stainless steel appliances, porcelain floors, no island, grey floor and black benchtop.
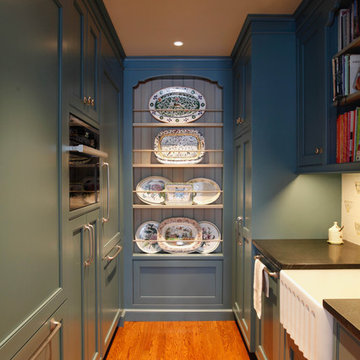
A narrow pantry is transformed by the use of bold color. A thin platter rack on the back wall shows off the client’s collection and draws the eye into the space.
Photo by Mary Ellen Hendricks
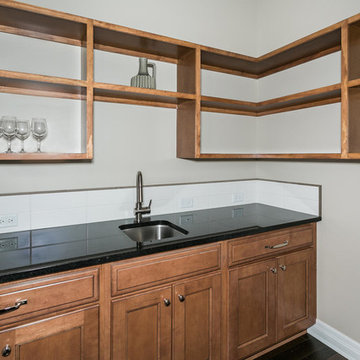
Transitional kitchen pantry in Wichita with an undermount sink, dark wood cabinets, quartzite benchtops, white splashback, porcelain splashback, recessed-panel cabinets and black benchtop.
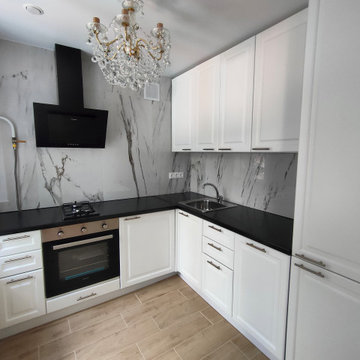
This is an example of a small contemporary l-shaped separate kitchen in Moscow with a single-bowl sink, shaker cabinets, white cabinets, white splashback, porcelain splashback, stainless steel appliances, porcelain floors, no island, beige floor and black benchtop.

The overall vision for the kitchen is a modern, slightly edgy space that is still warm and inviting. As a designer, I like to push people out of their comfort zones. We’ve done that a few ways with this kitchen – Ebony and matte gray cabinets, mixing cabinet and countertop materials, and mixing metals.
We’ve all seen and done the white kitchen for the last 10 years. I wanted to demonstrate that a black kitchen is functional and dramatic and not the dark cave everyone fears.
To soften the black, we’ve incorporated organic elements like natural woods, handmade backsplash tiles, brass and the flowing, organic patterns of the fabrics.
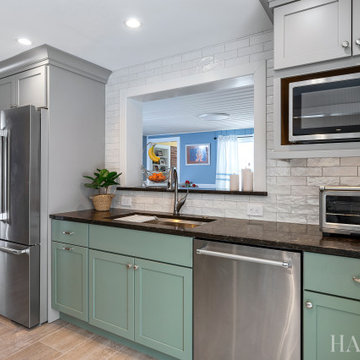
This is an example of a mid-sized transitional galley separate kitchen in Philadelphia with an undermount sink, shaker cabinets, green cabinets, quartz benchtops, white splashback, porcelain splashback, stainless steel appliances, laminate floors, a peninsula, brown floor and black benchtop.

GC: Ekren Construction
Photography: Tiffany Ringwald
Photo of a mid-sized transitional l-shaped eat-in kitchen in Charlotte with an undermount sink, shaker cabinets, white cabinets, quartzite benchtops, grey splashback, porcelain splashback, stainless steel appliances, medium hardwood floors, with island, brown floor and black benchtop.
Photo of a mid-sized transitional l-shaped eat-in kitchen in Charlotte with an undermount sink, shaker cabinets, white cabinets, quartzite benchtops, grey splashback, porcelain splashback, stainless steel appliances, medium hardwood floors, with island, brown floor and black benchtop.
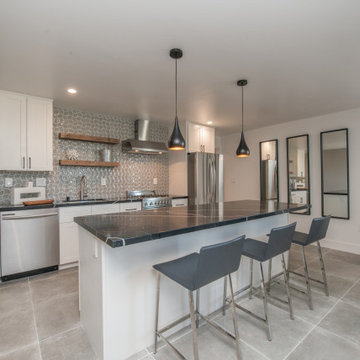
Santa Barbara - Classically Chic. This collection blends natural stones and elements to create a space that is airy and bright.
Inspiration for a small traditional galley open plan kitchen in Los Angeles with an undermount sink, shaker cabinets, white cabinets, quartz benchtops, grey splashback, porcelain splashback, stainless steel appliances, cement tiles, with island, grey floor and black benchtop.
Inspiration for a small traditional galley open plan kitchen in Los Angeles with an undermount sink, shaker cabinets, white cabinets, quartz benchtops, grey splashback, porcelain splashback, stainless steel appliances, cement tiles, with island, grey floor and black benchtop.
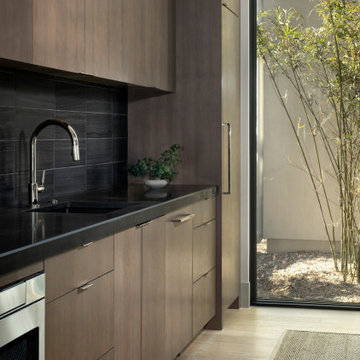
Inspiration for a large modern l-shaped eat-in kitchen in Austin with an undermount sink, flat-panel cabinets, medium wood cabinets, soapstone benchtops, black splashback, porcelain splashback, panelled appliances, medium hardwood floors, with island, brown floor and black benchtop.
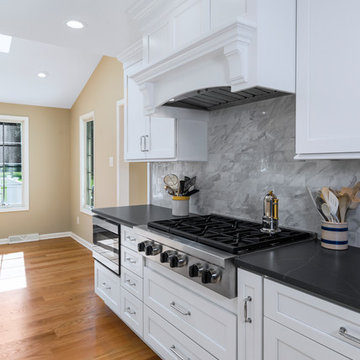
This galley style kitchen design is a bright space featuring Dura Supreme Highland door style in a white finish. The kitchen cabinets are contrasted by a Silestone countertop in charcoal soapstone color with a suede finish, accessorized by Top Knobs polished chrome hardware. A paneled Sub-Zero refrigerator and Asko dishwasher match the cabinetry. A custom wood hood with a Modern Aire hood liner also matches the white cabinets, giving the kitchen a fluid appearance. The kitchen cabinets include ample customized storage solutions, like the pantry cabinet with roll out shelves, narrow pull out spice rack, and tray divider. A large C-Tech undermount sink pairs with a Riobel pull down sprayer faucet and soap dispenser. A Wolf double wall oven and range offer the perfect tools for cooking favorite meals, along with a Sharp microwave drawer. The bright space includes Andersen windows and a large skylight, which offers plenty of natural light. Hafele undercabinet lighting keeps the work spaces well lit, and accents the porcelain tile backsplash. Photos by Linda McManus
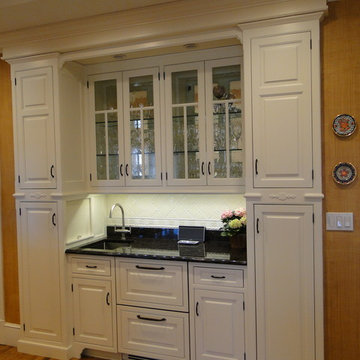
Inspiration for a mid-sized traditional single-wall separate kitchen in Boston with an undermount sink, raised-panel cabinets, white cabinets, quartz benchtops, white splashback, porcelain splashback, medium hardwood floors, brown floor and black benchtop.
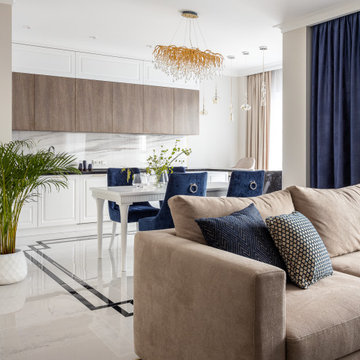
Inspiration for a mid-sized transitional l-shaped eat-in kitchen in Other with an undermount sink, raised-panel cabinets, white cabinets, quartz benchtops, grey splashback, porcelain splashback, stainless steel appliances, porcelain floors, no island, white floor and black benchtop.
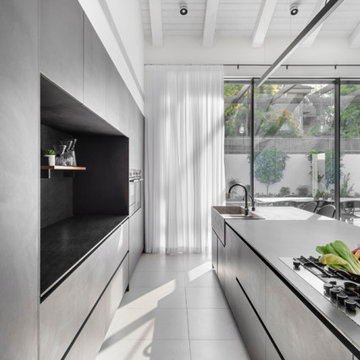
Large modern open plan kitchen in Tel Aviv with a drop-in sink, flat-panel cabinets, black cabinets, granite benchtops, black splashback, porcelain splashback, panelled appliances, porcelain floors, with island, grey floor and black benchtop.
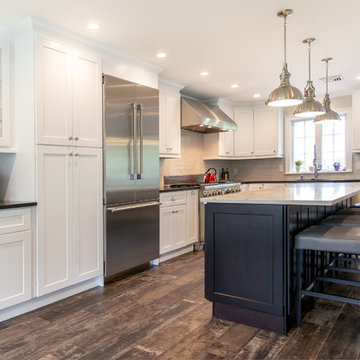
This is an example of a mid-sized contemporary kitchen in New York with an undermount sink, shaker cabinets, white cabinets, quartzite benchtops, grey splashback, porcelain splashback, stainless steel appliances, porcelain floors, with island, brown floor and black benchtop.
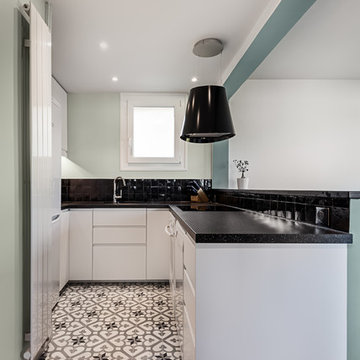
François Guillemin
This is an example of a small contemporary l-shaped open plan kitchen in Paris with an undermount sink, white cabinets, granite benchtops, black splashback, porcelain splashback, white appliances, cement tiles, no island, white floor and black benchtop.
This is an example of a small contemporary l-shaped open plan kitchen in Paris with an undermount sink, white cabinets, granite benchtops, black splashback, porcelain splashback, white appliances, cement tiles, no island, white floor and black benchtop.
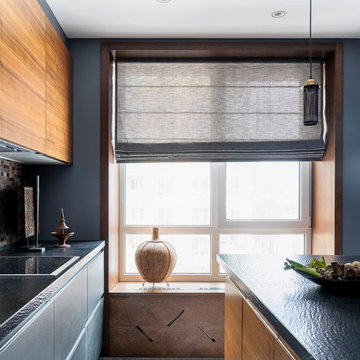
Ковальчук Анастасия
Photo of a mid-sized contemporary l-shaped open plan kitchen in Moscow with an integrated sink, flat-panel cabinets, grey cabinets, granite benchtops, porcelain splashback, black appliances, porcelain floors, with island, grey floor and black benchtop.
Photo of a mid-sized contemporary l-shaped open plan kitchen in Moscow with an integrated sink, flat-panel cabinets, grey cabinets, granite benchtops, porcelain splashback, black appliances, porcelain floors, with island, grey floor and black benchtop.
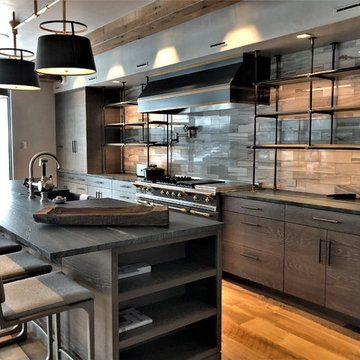
Large contemporary u-shaped eat-in kitchen in Denver with a farmhouse sink, flat-panel cabinets, light wood cabinets, quartzite benchtops, beige splashback, porcelain splashback, stainless steel appliances, medium hardwood floors, with island, brown floor and black benchtop.
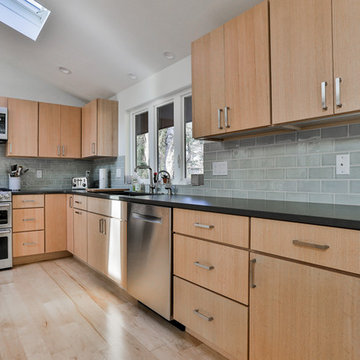
Through a collaboration with a local architect, we created a sleek, modern addition that stayed true to the original style and construction of the house. The clients, a busy family of five, wanted the addition to appear as if it had always belonged while simultaneously improving the flow and function of the home. Along with exterior addition, the kitchen was completely gutted and remodeled. The new kitchen design is a complex, full overlay, wood grain cabinet design that greatly improves storage for the bustling family and now provides them with a new dining room in which to entertain.
Photo Credit: Rudy Mayer
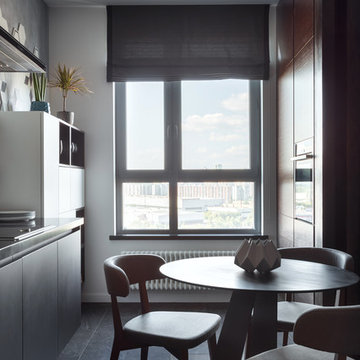
Антон Лихтарович
Mid-sized contemporary single-wall open plan kitchen in Moscow with a single-bowl sink, flat-panel cabinets, black cabinets, solid surface benchtops, multi-coloured splashback, porcelain splashback, black appliances, porcelain floors, no island, black floor and black benchtop.
Mid-sized contemporary single-wall open plan kitchen in Moscow with a single-bowl sink, flat-panel cabinets, black cabinets, solid surface benchtops, multi-coloured splashback, porcelain splashback, black appliances, porcelain floors, no island, black floor and black benchtop.
Kitchen with Porcelain Splashback and Black Benchtop Design Ideas
12