Kitchen with Porcelain Splashback and Limestone Floors Design Ideas
Refine by:
Budget
Sort by:Popular Today
141 - 160 of 341 photos
Item 1 of 3
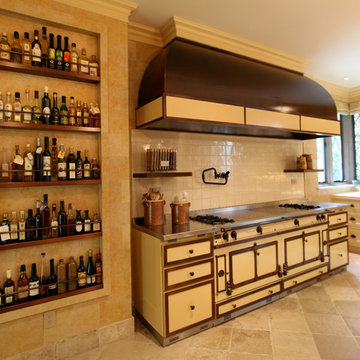
This stunning, traditional kitchen is warm and inviting. The gorgeous ivory-colored range stands parallel to an elegant island, while the diamond grille on the windows is echoed in the neutral stone floor tiles.
Photograph by Cecil Cole.
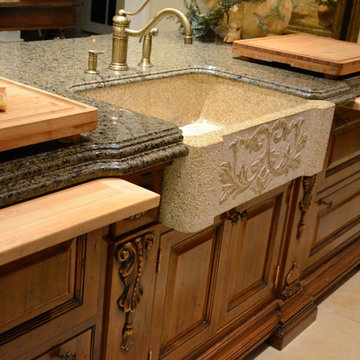
Inspiration for an expansive mediterranean separate kitchen in New York with a farmhouse sink, raised-panel cabinets, medium wood cabinets, granite benchtops, beige splashback, porcelain splashback, panelled appliances, limestone floors and multiple islands.
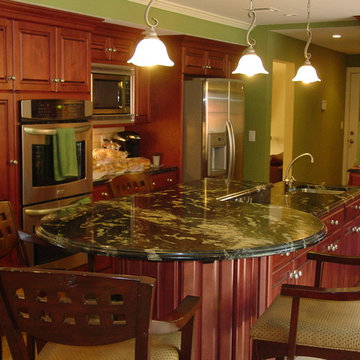
This is an example of a mid-sized traditional u-shaped open plan kitchen in New York with an undermount sink, raised-panel cabinets, medium wood cabinets, quartz benchtops, white splashback, porcelain splashback, stainless steel appliances, limestone floors, with island, beige floor and black benchtop.
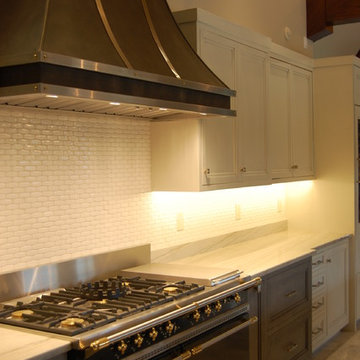
Southwick Const Inc
modernaire hood vent
lacanche range
This is an example of a large traditional u-shaped eat-in kitchen in Boston with an undermount sink, recessed-panel cabinets, white cabinets, marble benchtops, white splashback, with island, porcelain splashback, black appliances and limestone floors.
This is an example of a large traditional u-shaped eat-in kitchen in Boston with an undermount sink, recessed-panel cabinets, white cabinets, marble benchtops, white splashback, with island, porcelain splashback, black appliances and limestone floors.
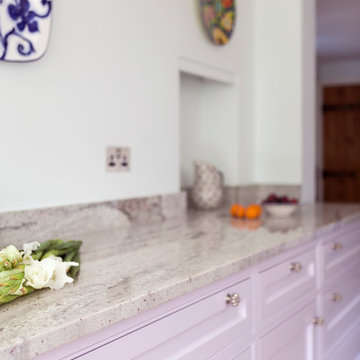
Design ideas for a mid-sized traditional galley separate kitchen in Wiltshire with a double-bowl sink, shaker cabinets, granite benchtops, multi-coloured splashback, porcelain splashback, stainless steel appliances, limestone floors and no island.
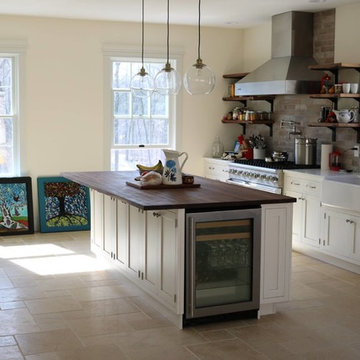
Rustic elements like Travertine floor and Brick Look porcelain backsplash are counterbalanced by clean creamy cabinets, open shelves, and a rich butcher block island top.
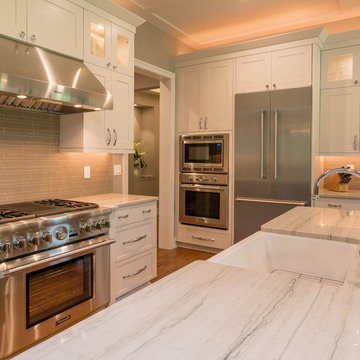
Steve Ewing - Digital Agent Productions
Traditional l-shaped open plan kitchen in Detroit with a farmhouse sink, shaker cabinets, white cabinets, quartzite benchtops, beige splashback, porcelain splashback, stainless steel appliances, limestone floors, with island and brown floor.
Traditional l-shaped open plan kitchen in Detroit with a farmhouse sink, shaker cabinets, white cabinets, quartzite benchtops, beige splashback, porcelain splashback, stainless steel appliances, limestone floors, with island and brown floor.
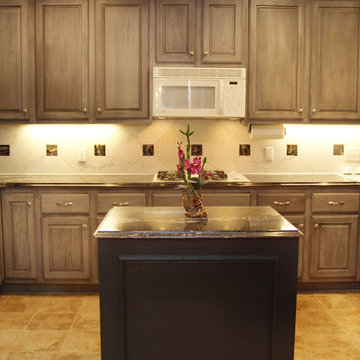
This client saw into the future...She wanted everything grey, she was way ahead of her time. This kitchen looked like an apartment kitchen from the 80's before we redid those cabinets.
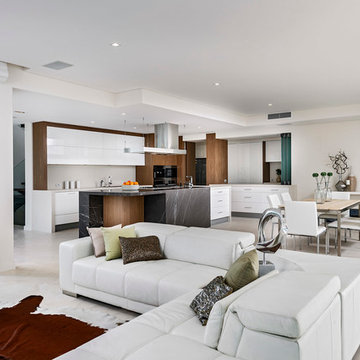
Joel Barbitta
Large modern eat-in kitchen in Perth with marble benchtops, white splashback, porcelain splashback, black appliances, limestone floors and with island.
Large modern eat-in kitchen in Perth with marble benchtops, white splashback, porcelain splashback, black appliances, limestone floors and with island.
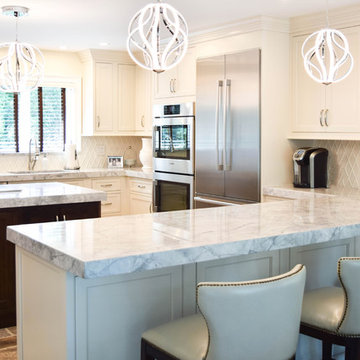
Ally Young
Large traditional u-shaped eat-in kitchen in New York with an undermount sink, recessed-panel cabinets, white cabinets, quartzite benchtops, white splashback, porcelain splashback, stainless steel appliances, limestone floors and multiple islands.
Large traditional u-shaped eat-in kitchen in New York with an undermount sink, recessed-panel cabinets, white cabinets, quartzite benchtops, white splashback, porcelain splashback, stainless steel appliances, limestone floors and multiple islands.
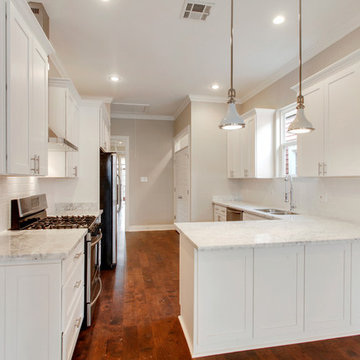
BRAND NEW CONSTRUCTION HOME featuring wood flooring, granite countertops and vanities, beautiful flooring and wall tiles in baths and shower. Large open floor plan flows nicely from living to dining to kitchen which features beautiful wood cabinets, pantry, and all appliances. Wood fence for added security. Master features a very large walk-in closet.
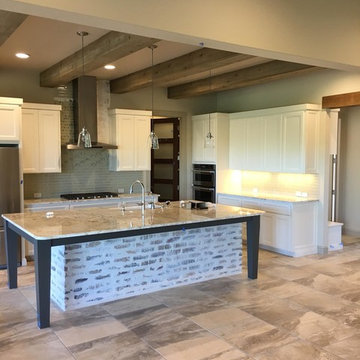
This is an example of a large traditional l-shaped open plan kitchen in Austin with a farmhouse sink, shaker cabinets, white cabinets, granite benchtops, grey splashback, porcelain splashback, stainless steel appliances, limestone floors, with island and grey floor.
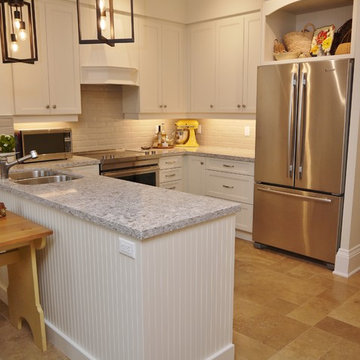
Design and photos by Uli Rankin
Small traditional u-shaped eat-in kitchen in Toronto with an undermount sink, recessed-panel cabinets, quartz benchtops, beige splashback, porcelain splashback, stainless steel appliances and limestone floors.
Small traditional u-shaped eat-in kitchen in Toronto with an undermount sink, recessed-panel cabinets, quartz benchtops, beige splashback, porcelain splashback, stainless steel appliances and limestone floors.
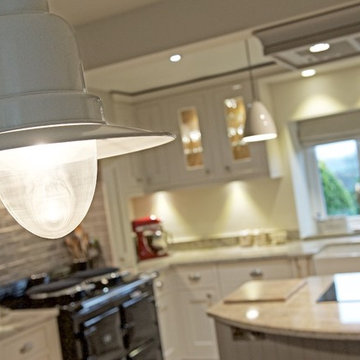
David Howcroft Photography
This is an example of a large traditional l-shaped eat-in kitchen in Manchester with a farmhouse sink, recessed-panel cabinets, beige cabinets, granite benchtops, brown splashback, porcelain splashback, stainless steel appliances, limestone floors and with island.
This is an example of a large traditional l-shaped eat-in kitchen in Manchester with a farmhouse sink, recessed-panel cabinets, beige cabinets, granite benchtops, brown splashback, porcelain splashback, stainless steel appliances, limestone floors and with island.
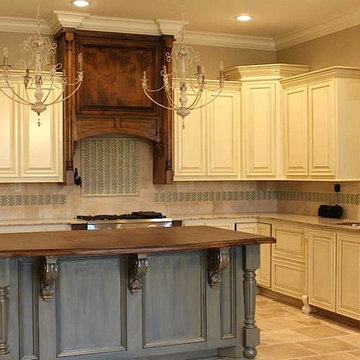
Mid-sized traditional l-shaped eat-in kitchen in Orange County with an undermount sink, raised-panel cabinets, white cabinets, granite benchtops, beige splashback, porcelain splashback, stainless steel appliances, limestone floors and with island.
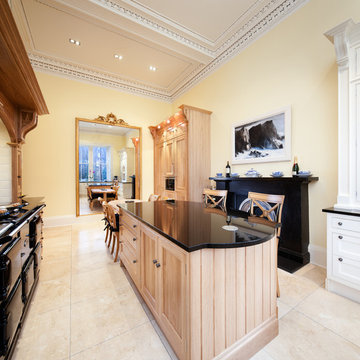
Photography by Neale Smith
Contrasting Oak and hand painted ivory finishes. Aga in mantle with TV recessed behind. Panelled overmantle.
Original fireplace utilised as central feature
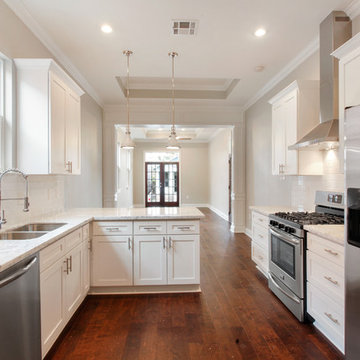
BRAND NEW CONSTRUCTION HOME featuring wood flooring, granite countertops and vanities, beautiful flooring and wall tiles in baths and shower. Large open floor plan flows nicely from living to dining to kitchen which features beautiful wood cabinets, pantry, and all appliances. Wood fence for added security. Master features a very large walk-in closet.
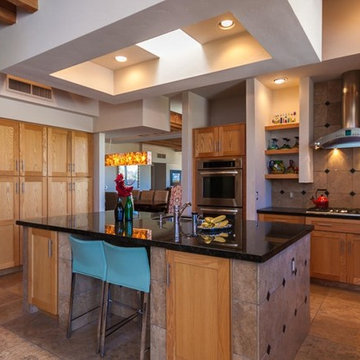
This is an example of a large l-shaped eat-in kitchen in Phoenix with an undermount sink, shaker cabinets, medium wood cabinets, granite benchtops, brown splashback, porcelain splashback, stainless steel appliances, limestone floors, with island, beige floor and black benchtop.
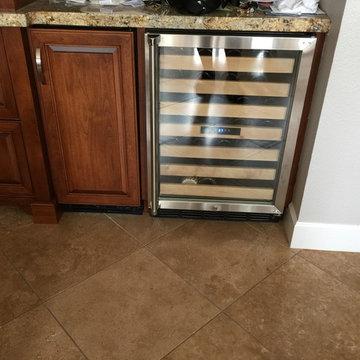
Mid-sized contemporary u-shaped eat-in kitchen in Sacramento with a farmhouse sink, raised-panel cabinets, dark wood cabinets, granite benchtops, white splashback, porcelain splashback, stainless steel appliances, limestone floors and with island.
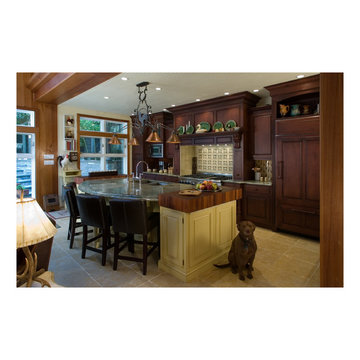
New Kitchen and Family Room added to the rear of existing Philadelphia Row Home.
Beth Alongi
This is an example of a mid-sized tropical single-wall open plan kitchen in Philadelphia with an undermount sink, recessed-panel cabinets, dark wood cabinets, marble benchtops, multi-coloured splashback, porcelain splashback, panelled appliances, limestone floors and with island.
This is an example of a mid-sized tropical single-wall open plan kitchen in Philadelphia with an undermount sink, recessed-panel cabinets, dark wood cabinets, marble benchtops, multi-coloured splashback, porcelain splashback, panelled appliances, limestone floors and with island.
Kitchen with Porcelain Splashback and Limestone Floors Design Ideas
8