Kitchen with Porcelain Splashback and Limestone Floors Design Ideas
Refine by:
Budget
Sort by:Popular Today
101 - 120 of 341 photos
Item 1 of 3
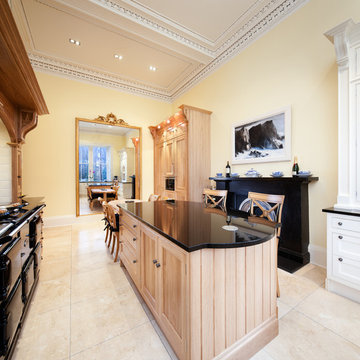
Photography by Neale Smith
Contrasting Oak and hand painted ivory finishes. Aga in mantle with TV recessed behind. Panelled overmantle.
Original fireplace utilised as central feature
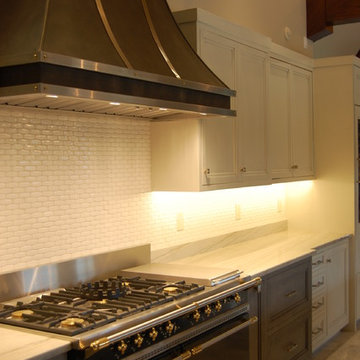
Southwick Const Inc
modernaire hood vent
lacanche range
This is an example of a large traditional u-shaped eat-in kitchen in Boston with an undermount sink, recessed-panel cabinets, white cabinets, marble benchtops, white splashback, with island, porcelain splashback, black appliances and limestone floors.
This is an example of a large traditional u-shaped eat-in kitchen in Boston with an undermount sink, recessed-panel cabinets, white cabinets, marble benchtops, white splashback, with island, porcelain splashback, black appliances and limestone floors.
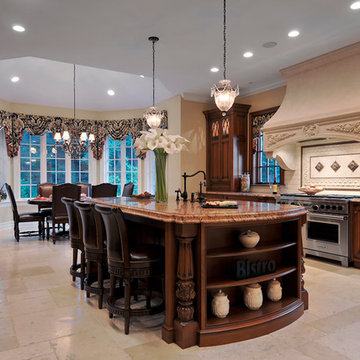
Traditional Old World Kitchen featuring custom cabinetry, limestone hood over stove, rainforest brown countertops, crystal pendants, oil rubbed bronze finish plumbing and jerusalem gold limestone floor
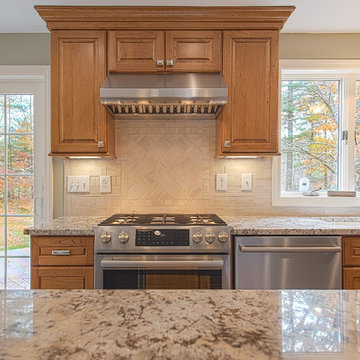
Kate & Keith Photography
Photo of a mid-sized traditional u-shaped open plan kitchen in Boston with an undermount sink, raised-panel cabinets, granite benchtops, beige splashback, porcelain splashback, stainless steel appliances, limestone floors and with island.
Photo of a mid-sized traditional u-shaped open plan kitchen in Boston with an undermount sink, raised-panel cabinets, granite benchtops, beige splashback, porcelain splashback, stainless steel appliances, limestone floors and with island.
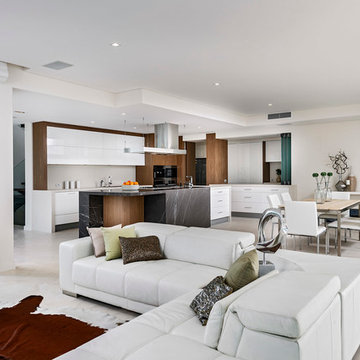
Joel Barbitta
Large modern eat-in kitchen in Perth with marble benchtops, white splashback, porcelain splashback, black appliances, limestone floors and with island.
Large modern eat-in kitchen in Perth with marble benchtops, white splashback, porcelain splashback, black appliances, limestone floors and with island.
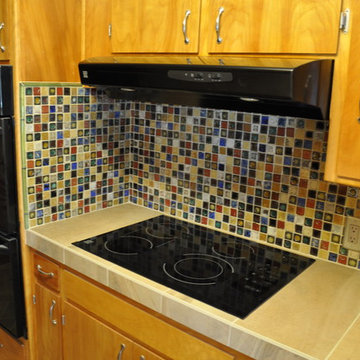
Inspiration for a mid-sized eclectic galley eat-in kitchen in Sacramento with an undermount sink, flat-panel cabinets, medium wood cabinets, tile benchtops, multi-coloured splashback, porcelain splashback, black appliances, limestone floors, with island and multi-coloured floor.
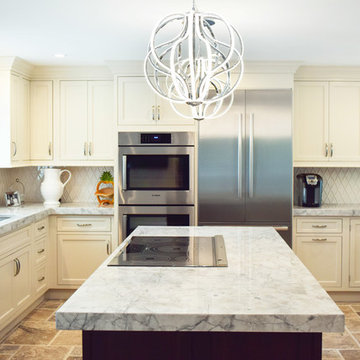
Ally Young
Large traditional u-shaped eat-in kitchen in New York with an undermount sink, recessed-panel cabinets, white cabinets, quartzite benchtops, white splashback, porcelain splashback, stainless steel appliances, limestone floors and multiple islands.
Large traditional u-shaped eat-in kitchen in New York with an undermount sink, recessed-panel cabinets, white cabinets, quartzite benchtops, white splashback, porcelain splashback, stainless steel appliances, limestone floors and multiple islands.
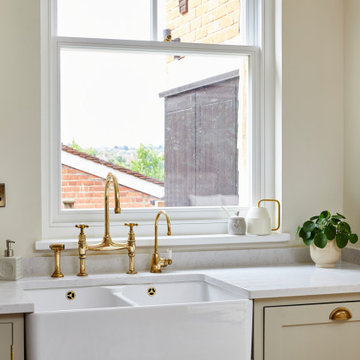
Photo by Chris Snook
Inspiration for a mid-sized traditional l-shaped open plan kitchen in London with a farmhouse sink, shaker cabinets, grey cabinets, marble benchtops, beige splashback, porcelain splashback, panelled appliances, limestone floors, with island, beige floor and grey benchtop.
Inspiration for a mid-sized traditional l-shaped open plan kitchen in London with a farmhouse sink, shaker cabinets, grey cabinets, marble benchtops, beige splashback, porcelain splashback, panelled appliances, limestone floors, with island, beige floor and grey benchtop.
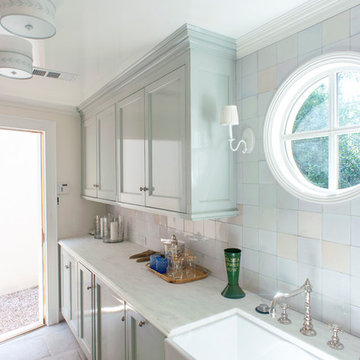
Porter
Design ideas for a small transitional single-wall separate kitchen in Dallas with a farmhouse sink, white cabinets, marble benchtops, white splashback, porcelain splashback, panelled appliances, limestone floors, grey floor and recessed-panel cabinets.
Design ideas for a small transitional single-wall separate kitchen in Dallas with a farmhouse sink, white cabinets, marble benchtops, white splashback, porcelain splashback, panelled appliances, limestone floors, grey floor and recessed-panel cabinets.
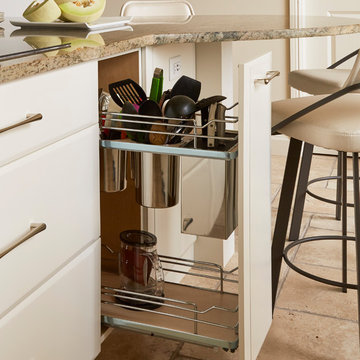
This condo kitchen was so tiny you could hardly move with out running into something. The condo has great views at the front and back of the condo. But you could only see the front view. By removing the wall separating the dining/ living from the kitchen we gave the clients the total view that is a special one. This gave the kitchen the space needed to make it a true cooks kitchen.
The Master bath was tight and need storage that was usable.
removing the oversized tub was removed and replaced with a smaller freestanding version. This gave the clients the chance to expand the master closet with the reconfiguration of the bath.
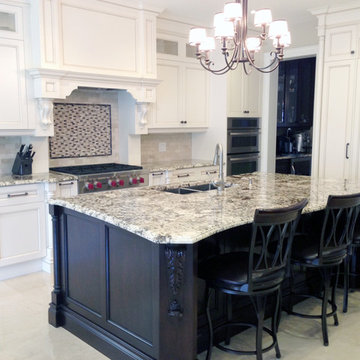
This kitchen gets its edgy feel from dark finishes and contrast. The dark stained stools bring energy to the classic marble-topped island, big enough for dining. Custom cabinets are painted cream-white to bring more light and open the space. This white kitchen proves to be the cream of the crop.
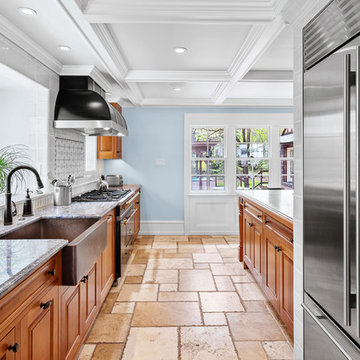
This European kitchen has several different areas and functions. Each area has its own specific details but are tied together with distinctive farmhouse feel, created by combining medium wood and white cabinetry, different styles of cabinetry, mixed metals, warm, earth toned tile floors, blue granite countertops and a subtle blue and white backsplash. The hand-hammered copper counter on the peninsula ties in with the hammered copper farmhouse sink. The blue azul granite countertops have a deep layer of texture and beautifully play off the blue and white Italian tile backsplash and accent wall. The high gloss black hood was custom-made and has chrome banding. The French Lacanche stove has soft gold controls. This kitchen also has radiant heat under its earth toned limestone floors. A special feature of this kitchen is the wood burning stove. Part of the original 1904 house, we repainted it and set it on a platform. We made the platform a cohesive part of the space defining wall by using a herringbone pattern trim, fluted porcelain tile and crown moulding with roping. The office area’s built in desk and cabinets provide a convenient work and storage space. Topping the room off is a coffered ceiling.
In this classic English Tudor home located in Penn Valley, PA, we renovated the kitchen, mudroom, deck, patio, and the exterior walkways and driveway. The European kitchen features high end finishes and appliances, and heated floors for year-round comfort! The outdoor areas are spacious and inviting. The open trellis over the hot tub provides just the right amount of shelter. These clients were referred to us by their architect, and we had a great time working with them to mix classic European styles in with contemporary, current spaces.
Rudloff Custom Builders has won Best of Houzz for Customer Service in 2014, 2015 2016, 2017 and 2019. We also were voted Best of Design in 2016, 2017, 2018, 2019 which only 2% of professionals receive. Rudloff Custom Builders has been featured on Houzz in their Kitchen of the Week, What to Know About Using Reclaimed Wood in the Kitchen as well as included in their Bathroom WorkBook article. We are a full service, certified remodeling company that covers all of the Philadelphia suburban area. This business, like most others, developed from a friendship of young entrepreneurs who wanted to make a difference in their clients’ lives, one household at a time. This relationship between partners is much more than a friendship. Edward and Stephen Rudloff are brothers who have renovated and built custom homes together paying close attention to detail. They are carpenters by trade and understand concept and execution. Rudloff Custom Builders will provide services for you with the highest level of professionalism, quality, detail, punctuality and craftsmanship, every step of the way along our journey together.
Specializing in residential construction allows us to connect with our clients early in the design phase to ensure that every detail is captured as you imagined. One stop shopping is essentially what you will receive with Rudloff Custom Builders from design of your project to the construction of your dreams, executed by on-site project managers and skilled craftsmen. Our concept: envision our client’s ideas and make them a reality. Our mission: CREATING LIFETIME RELATIONSHIPS BUILT ON TRUST AND INTEGRITY.
Photo Credit: Linda McManus Images
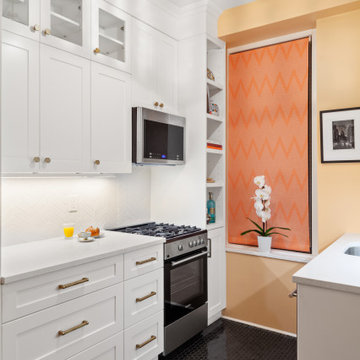
a very dated kitchen in well renowned building in Midtown Manhattan received a gut renovation, keeping all gas, water and electrical lines as is. Walls were skimmed and repainted with a warm vibrant apricot color, all cabinets custom made, new appliances and beautiful stone flooring.
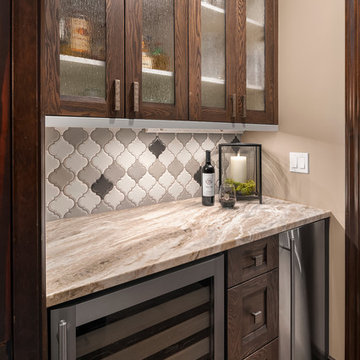
Photo of an expansive transitional kitchen in Seattle with a farmhouse sink, shaker cabinets, quartzite benchtops, porcelain splashback, limestone floors and with island.
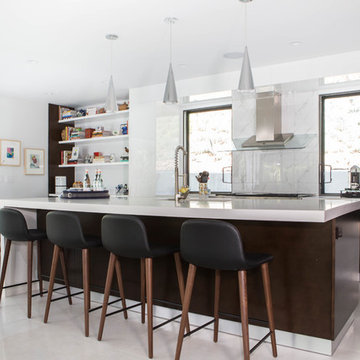
With a waterfall detail on the left of the quartz countertop, this modern kitchen also has a breakfast area overlooking the patio. A porcelain tile backsplash compliments the white quartz counters. Bookshelves hold the homeowners collection of cookbooks.
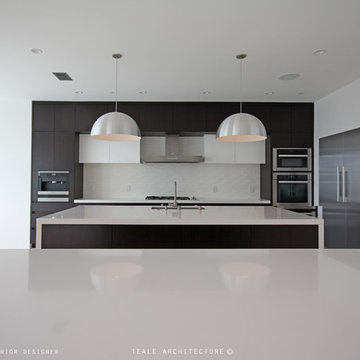
Jason Schulte
Jessica Lentz, Interior Designer
Inspiration for a large contemporary single-wall open plan kitchen in Orange County with an undermount sink, flat-panel cabinets, dark wood cabinets, quartz benchtops, white splashback, porcelain splashback, stainless steel appliances, limestone floors and multiple islands.
Inspiration for a large contemporary single-wall open plan kitchen in Orange County with an undermount sink, flat-panel cabinets, dark wood cabinets, quartz benchtops, white splashback, porcelain splashback, stainless steel appliances, limestone floors and multiple islands.
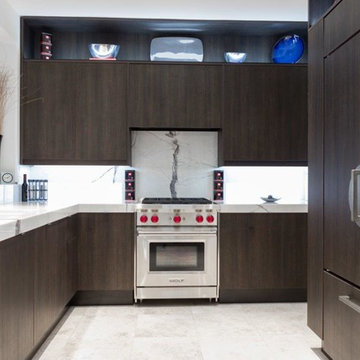
Photography by Andrew Thomas
Design ideas for a mid-sized asian l-shaped separate kitchen in Phoenix with flat-panel cabinets, dark wood cabinets, white splashback, panelled appliances, no island, an undermount sink, porcelain splashback and limestone floors.
Design ideas for a mid-sized asian l-shaped separate kitchen in Phoenix with flat-panel cabinets, dark wood cabinets, white splashback, panelled appliances, no island, an undermount sink, porcelain splashback and limestone floors.
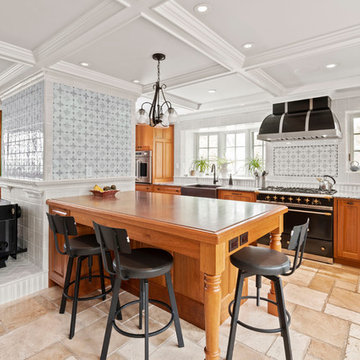
This European kitchen has several different areas and functions. Each area has its own specific details but are tied together with distinctive farmhouse feel, created by combining medium wood and white cabinetry, different styles of cabinetry, mixed metals, warm, earth toned tile floors, blue granite countertops and a subtle blue and white backsplash. The hand-hammered copper counter on the peninsula ties in with the hammered copper farmhouse sink. The blue azul granite countertops have a deep layer of texture and beautifully play off the blue and white Italian tile backsplash and accent wall. The high gloss black hood was custom-made and has chrome banding. The French Lacanche stove has soft gold controls. This kitchen also has radiant heat under its earth toned limestone floors. A special feature of this kitchen is the wood burning stove. Part of the original 1904 house, we repainted it and set it on a platform. We made the platform a cohesive part of the space defining wall by using a herringbone pattern trim, fluted porcelain tile and crown moulding with roping. The office area’s built in desk and cabinets provide a convenient work and storage space. Topping the room off is a coffered ceiling.
In this classic English Tudor home located in Penn Valley, PA, we renovated the kitchen, mudroom, deck, patio, and the exterior walkways and driveway. The European kitchen features high end finishes and appliances, and heated floors for year-round comfort! The outdoor areas are spacious and inviting. The open trellis over the hot tub provides just the right amount of shelter. These clients were referred to us by their architect, and we had a great time working with them to mix classic European styles in with contemporary, current spaces.
Rudloff Custom Builders has won Best of Houzz for Customer Service in 2014, 2015 2016, 2017 and 2019. We also were voted Best of Design in 2016, 2017, 2018, 2019 which only 2% of professionals receive. Rudloff Custom Builders has been featured on Houzz in their Kitchen of the Week, What to Know About Using Reclaimed Wood in the Kitchen as well as included in their Bathroom WorkBook article. We are a full service, certified remodeling company that covers all of the Philadelphia suburban area. This business, like most others, developed from a friendship of young entrepreneurs who wanted to make a difference in their clients’ lives, one household at a time. This relationship between partners is much more than a friendship. Edward and Stephen Rudloff are brothers who have renovated and built custom homes together paying close attention to detail. They are carpenters by trade and understand concept and execution. Rudloff Custom Builders will provide services for you with the highest level of professionalism, quality, detail, punctuality and craftsmanship, every step of the way along our journey together.
Specializing in residential construction allows us to connect with our clients early in the design phase to ensure that every detail is captured as you imagined. One stop shopping is essentially what you will receive with Rudloff Custom Builders from design of your project to the construction of your dreams, executed by on-site project managers and skilled craftsmen. Our concept: envision our client’s ideas and make them a reality. Our mission: CREATING LIFETIME RELATIONSHIPS BUILT ON TRUST AND INTEGRITY.
Photo Credit: Linda McManus Images
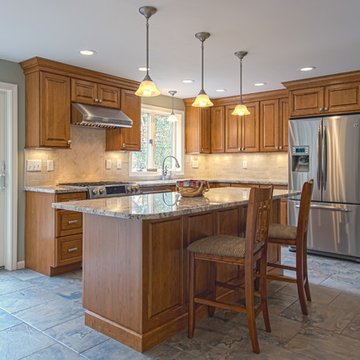
Kate & Keith Photography
Photo of a mid-sized traditional u-shaped open plan kitchen in Boston with an undermount sink, raised-panel cabinets, granite benchtops, beige splashback, porcelain splashback, stainless steel appliances, limestone floors and with island.
Photo of a mid-sized traditional u-shaped open plan kitchen in Boston with an undermount sink, raised-panel cabinets, granite benchtops, beige splashback, porcelain splashback, stainless steel appliances, limestone floors and with island.
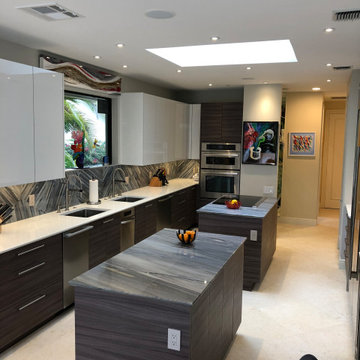
Large Bright Modern Kitchen with plenty of room for multiple cooks. Easy to clean, durable Nano Glass and Quartzite Counter tops. Touch Latch doors for uninterrupted lines. Concealed Warming Drawer, Wine Chiller, 36" Sub Zero Refrigerator & 24" Sub Zero Freezer. Double Sinks, Double Miele Dishwashers,
Kitchen with Porcelain Splashback and Limestone Floors Design Ideas
6