Kitchen with Porcelain Splashback and Limestone Floors Design Ideas
Refine by:
Budget
Sort by:Popular Today
61 - 80 of 341 photos
Item 1 of 3
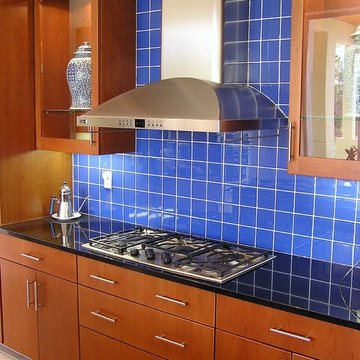
A couple who loves the beach built a new home with the soothing blue of the Gulf waters in mind.
Inspiration for a mid-sized modern galley open plan kitchen in Miami with an undermount sink, flat-panel cabinets, brown cabinets, granite benchtops, blue splashback, porcelain splashback, stainless steel appliances, limestone floors, with island and beige floor.
Inspiration for a mid-sized modern galley open plan kitchen in Miami with an undermount sink, flat-panel cabinets, brown cabinets, granite benchtops, blue splashback, porcelain splashback, stainless steel appliances, limestone floors, with island and beige floor.
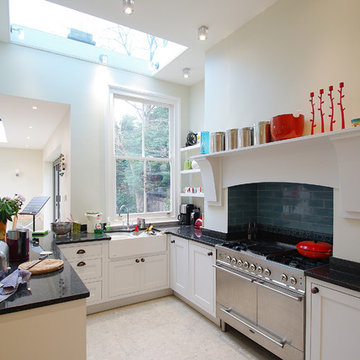
This is an example of a mid-sized transitional l-shaped eat-in kitchen with a farmhouse sink, shaker cabinets, beige cabinets, granite benchtops, green splashback, porcelain splashback, stainless steel appliances, limestone floors and a peninsula.
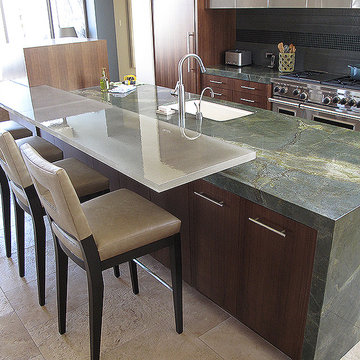
This is not your typical glass counter top. Cast Glass Images has a custom glass application that they call their "Bubble Fusion Series". It is a custom fused glass technique that incorporates tiny air bubble inclusions. Standard and custom colors are available. The color featured on this kitchen countertop is "Khaki". Custom glass counter tops provide a sleek, sophisticated look to any kitchen!
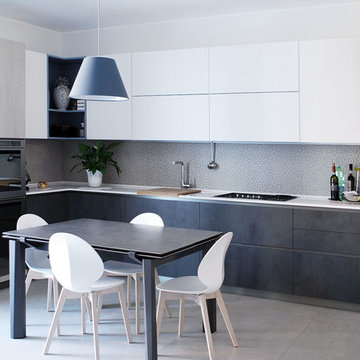
Una Cucina a vista fa parte del living, un tavolo allungabile può accogliere fino a 10 ospiti. La finitura effetto cemento e la colonna frigo in laminato effetto legno sbiancato.
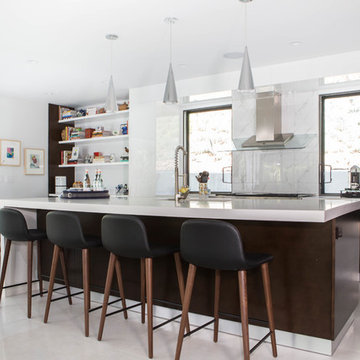
With a waterfall detail on the left of the quartz countertop, this modern kitchen also has a breakfast area overlooking the patio. A porcelain tile backsplash compliments the white quartz counters. Bookshelves hold the homeowners collection of cookbooks.
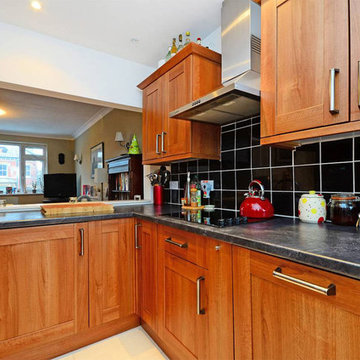
The old kitchen has been replaced with wooden cabinetry that add a warm feel; contemporary touches such as stainless steel handles and appliances; and a black tile splashback, adding further interest and character to the small kitchen.
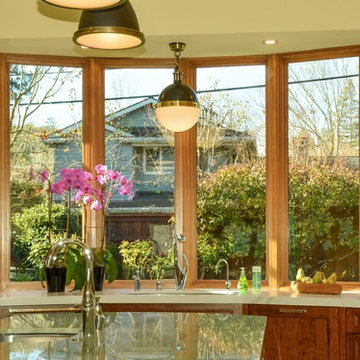
This newly remodeled family home and in law unit in San Anselmo is 4000sf of light and space. The first designer was let go for presenting grey one too many times. My task was to skillfully blend all the color my clients wanted from their mix of Latin, Hispanic and Italian heritage and get it to read successfully.
Wow, no easy feat. Clients alway teach us so much. I learned that much more color could work than I ever thought possible.
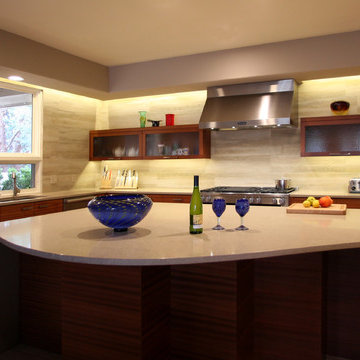
Another Contemporary Sedona Kitchen Remodel Unveiled by Sustainable Sedona. Features a compound curved quartz island with waterfall ends, 48" gas range, concealed pocket lighting and pop-up upper cabinets. photos by Sustainable Sedona Residential Design
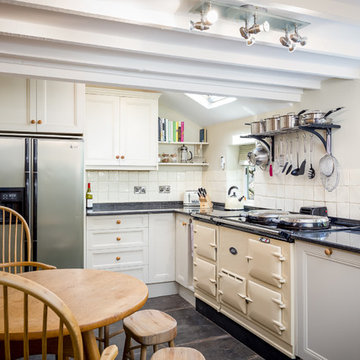
Oliver Grahame Photography - shot for Character Cottages.
This is a 3 bedroom cottage to rent in Ebrington that sleeps 5.
For more info see - www.character-cottages.co.uk/all-properties/cotswolds-all/spring-cottage
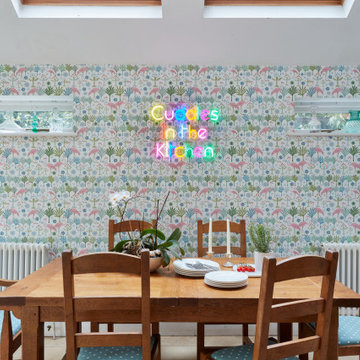
This kitchen extension is bright & airy with pops of green that help to unite inside and out, making the whole space feel bigger! The fun flamingo wallpaper and neon sign make a fun and inviting family space.
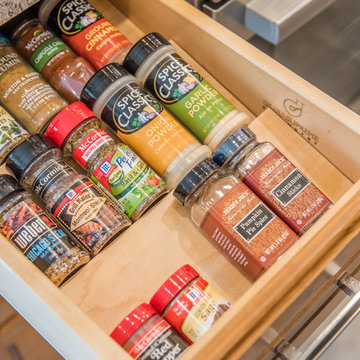
Kate & Keith Photography
This is an example of a mid-sized traditional u-shaped open plan kitchen in Boston with an undermount sink, raised-panel cabinets, granite benchtops, beige splashback, porcelain splashback, stainless steel appliances, limestone floors and with island.
This is an example of a mid-sized traditional u-shaped open plan kitchen in Boston with an undermount sink, raised-panel cabinets, granite benchtops, beige splashback, porcelain splashback, stainless steel appliances, limestone floors and with island.
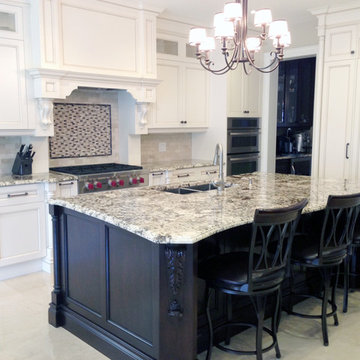
This kitchen gets its edgy feel from dark finishes and contrast. The dark stained stools bring energy to the classic marble-topped island, big enough for dining. Custom cabinets are painted cream-white to bring more light and open the space. This white kitchen proves to be the cream of the crop.
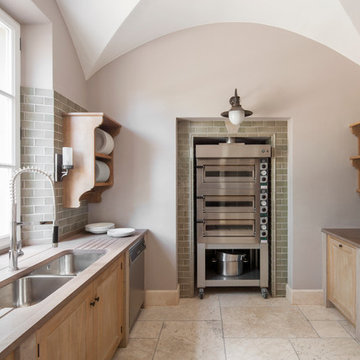
A pantry for a large country house project in cerused oak and sandstone. The divides are limestone and the worktop is in Santa Fiore sandstone.
Photo of a mid-sized traditional galley kitchen pantry in London with recessed-panel cabinets, distressed cabinets, green splashback, porcelain splashback, limestone floors and no island.
Photo of a mid-sized traditional galley kitchen pantry in London with recessed-panel cabinets, distressed cabinets, green splashback, porcelain splashback, limestone floors and no island.
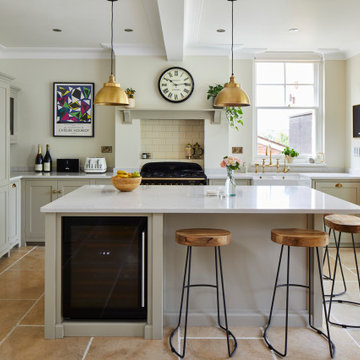
Photo by Chris Snook
This is an example of a mid-sized traditional l-shaped open plan kitchen in London with a farmhouse sink, shaker cabinets, grey cabinets, marble benchtops, beige splashback, porcelain splashback, panelled appliances, limestone floors, with island, beige floor, white benchtop and coffered.
This is an example of a mid-sized traditional l-shaped open plan kitchen in London with a farmhouse sink, shaker cabinets, grey cabinets, marble benchtops, beige splashback, porcelain splashback, panelled appliances, limestone floors, with island, beige floor, white benchtop and coffered.
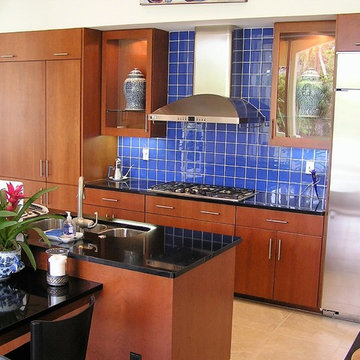
A couple who loves the beach built a new home with the soothing blue of the Gulf waters in mind.
Photo of a mid-sized modern galley open plan kitchen in Miami with an undermount sink, flat-panel cabinets, brown cabinets, granite benchtops, blue splashback, porcelain splashback, stainless steel appliances, limestone floors, with island and beige floor.
Photo of a mid-sized modern galley open plan kitchen in Miami with an undermount sink, flat-panel cabinets, brown cabinets, granite benchtops, blue splashback, porcelain splashback, stainless steel appliances, limestone floors, with island and beige floor.
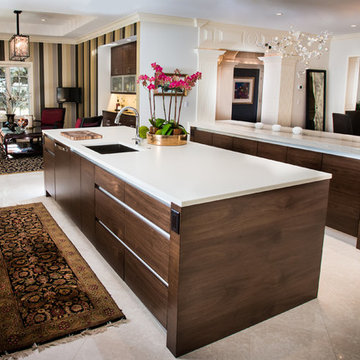
Large contemporary u-shaped open plan kitchen in Denver with an undermount sink, flat-panel cabinets, dark wood cabinets, quartz benchtops, beige splashback, porcelain splashback, panelled appliances, limestone floors and multiple islands.
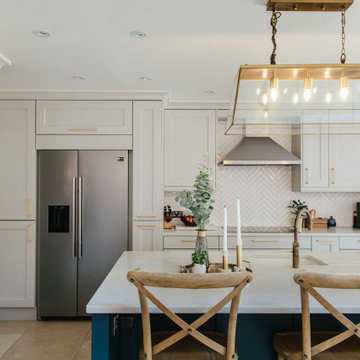
Photo of a large traditional open plan kitchen in Surrey with shaker cabinets, porcelain splashback, limestone floors, with island, grey floor and white benchtop.
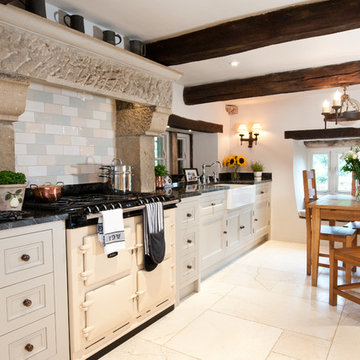
Chris Davison 4LifePhotography
Mid-sized country eat-in kitchen in Other with a farmhouse sink, beaded inset cabinets, granite benchtops, porcelain splashback, limestone floors, no island and white appliances.
Mid-sized country eat-in kitchen in Other with a farmhouse sink, beaded inset cabinets, granite benchtops, porcelain splashback, limestone floors, no island and white appliances.
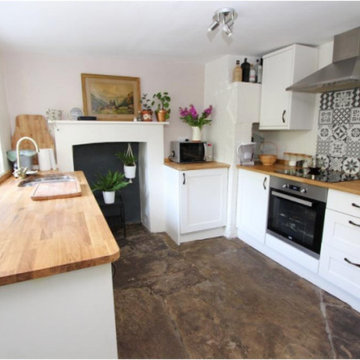
This was a Country style shaker kitchen fitted into an old Georgian house which featured flagstone flooring, stone walls and a bakers oven. With 3 entryways into the kitchen there was limited floor and wall space due to the ceiling being 2 m high.
We used the available space to the best of its capability and managed to get a decent amount of work space without making the kitchen feel busy. A solid wood work top was installed to keep the country feel of the property but light coloured cabinetry was installed and the walls were painted a warm welcoming but light colour.
The original features such as the bakers oven, the mantlepiece and stone floors were refreshed but otherwise left to keep the character of the room.
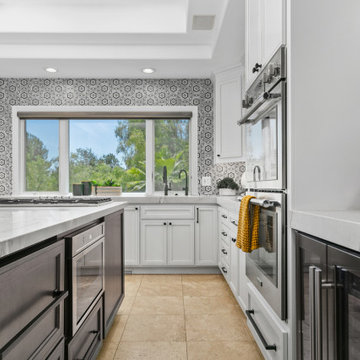
Kitchen was refreshed with new cabinets, a brand new island build, updated appliances, designer tile, , a copper sink and a copper prep sink, along with a new Zip faucet, and flows into the great room.
Kitchen with Porcelain Splashback and Limestone Floors Design Ideas
4