Kitchen with Porcelain Splashback and Multi-Coloured Benchtop Design Ideas
Refine by:
Budget
Sort by:Popular Today
41 - 60 of 3,243 photos
Item 1 of 3
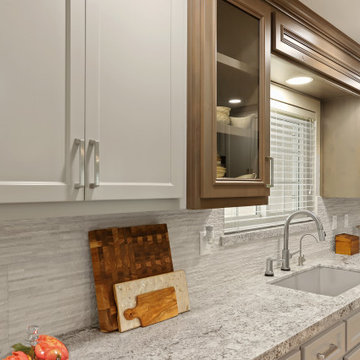
kitchenCRATE Custom Lenox Drive | Countertop: Bedrosians Alaska White Granite | Backsplash: Bedrosians Purestone Grigio | Sink: Blanco Diamond Super Single Bowl in Concrete Gray | Faucet: Delta Trinsic Touch Activated Faucet Arctic Stainless | Cabinet Paint: Sherwin-Williams Dorian Gray Semi-Gloss | Wall Paint: Sherwin-Williams Agreeable Gray Eggshell | For More Visit: https://kbcrate.com/kitchencrate-custom-lenox-drive-in-modesto-ca-is-complete/
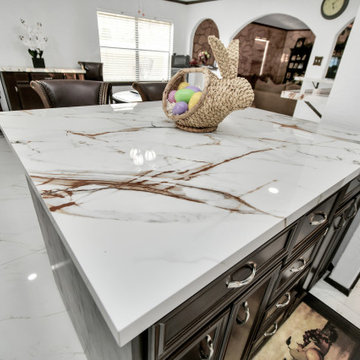
Resurfaced kitchen cabinets in chocolate brown , new porcelain countertops in Calcutta luxe. Beautiful brown, black, and grey veins joining in harmony. New 24"x48" porcelain tile floor in carved Carrera bring out the warmth in the space without overpowering the countertops.
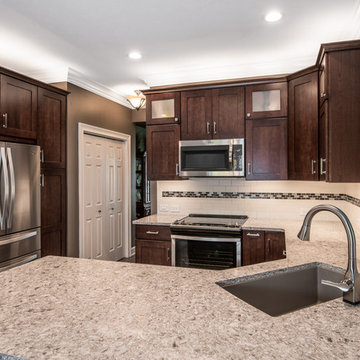
This gorgeous kitchen designed by Curtis Lumber Company features Merillat Masterpiece Cabinets and Cambria Quartz Countertops. The kitchen has 3 layers of lighting - under cabinet, in-cabinet with frosted glass and above cabinet lighting. This kitchen also features beautiful Alterna Flooring from Armstrong Flooring, a Delta Faucet, Emtek Products Cabinet Hardware and a unique tiled backsplash with accent strip. Photos property of Curtis Lumber Company.
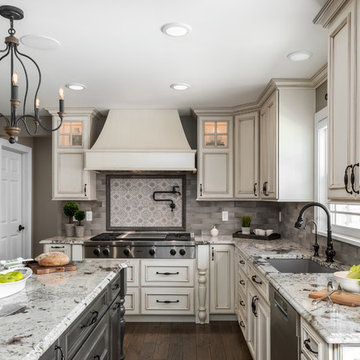
Design ideas for a mid-sized traditional u-shaped open plan kitchen in St Louis with an undermount sink, recessed-panel cabinets, white cabinets, granite benchtops, grey splashback, porcelain splashback, panelled appliances, medium hardwood floors, with island, grey floor and multi-coloured benchtop.
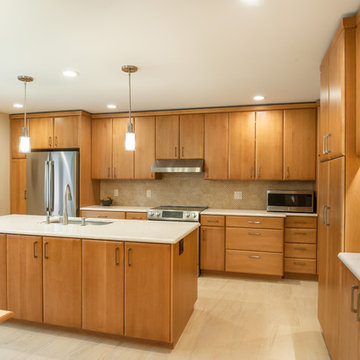
Emily Rose Imagery
Photo of a mid-sized contemporary l-shaped eat-in kitchen in Detroit with flat-panel cabinets, medium wood cabinets, beige splashback, porcelain splashback, stainless steel appliances, with island, beige floor and multi-coloured benchtop.
Photo of a mid-sized contemporary l-shaped eat-in kitchen in Detroit with flat-panel cabinets, medium wood cabinets, beige splashback, porcelain splashback, stainless steel appliances, with island, beige floor and multi-coloured benchtop.
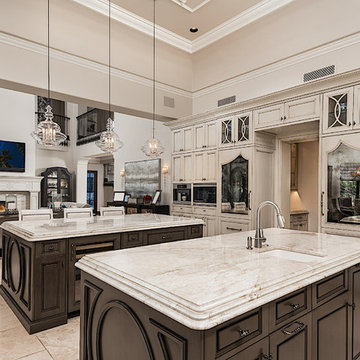
World Renowned Interior Design Firm Fratantoni Interior Designers created these beautiful home designs! They design homes for families all over the world in any size and style. They also have in-house Architecture Firm Fratantoni Design and world class Luxury Home Building Firm Fratantoni Luxury Estates! Hire one or all three companies to design, build and or remodel your home!
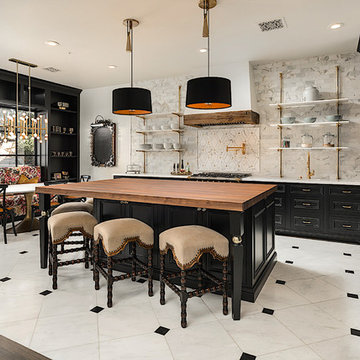
World Renowned Architecture Firm Fratantoni Design created this beautiful home! They design home plans for families all over the world in any size and style. They also have in-house Interior Designer Firm Fratantoni Interior Designers and world class Luxury Home Building Firm Fratantoni Luxury Estates! Hire one or all three companies to design and build and or remodel your home!
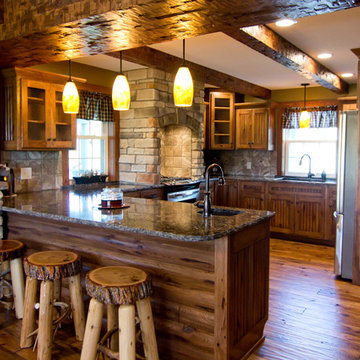
DEB photography
This is an example of a mid-sized country u-shaped eat-in kitchen in Columbus with an undermount sink, shaker cabinets, medium wood cabinets, granite benchtops, beige splashback, porcelain splashback, stainless steel appliances, medium hardwood floors, a peninsula, brown floor and multi-coloured benchtop.
This is an example of a mid-sized country u-shaped eat-in kitchen in Columbus with an undermount sink, shaker cabinets, medium wood cabinets, granite benchtops, beige splashback, porcelain splashback, stainless steel appliances, medium hardwood floors, a peninsula, brown floor and multi-coloured benchtop.
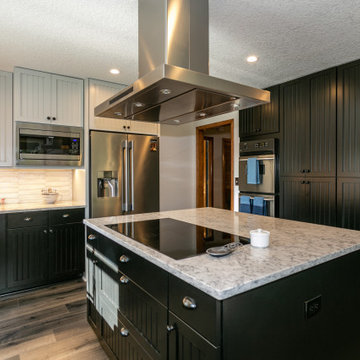
New remodeled kitchen. Back wall with double ovens and pantry storage space.
Design ideas for a mid-sized country kitchen in Portland with a farmhouse sink, beaded inset cabinets, black cabinets, quartzite benchtops, white splashback, porcelain splashback, stainless steel appliances, laminate floors, with island, grey floor and multi-coloured benchtop.
Design ideas for a mid-sized country kitchen in Portland with a farmhouse sink, beaded inset cabinets, black cabinets, quartzite benchtops, white splashback, porcelain splashback, stainless steel appliances, laminate floors, with island, grey floor and multi-coloured benchtop.
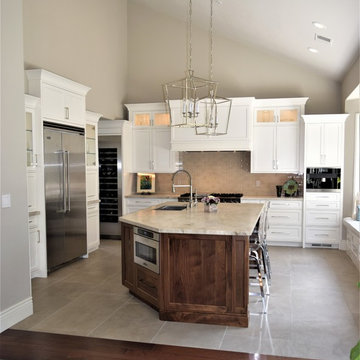
Removed cabs and appliances and reconfigured the space by eliminating the peninsula and adding a large island which will accommodate 5 stools for eating and entertaining. Included a window seat with storage that overlooks the backyard and pool area. Created a space for a built-in coffee maker as well a tall wine frig. The custom cabinets were built to provide the optimum in storage space and special features like a custom hood, lighted cabinets for display and even paper towel storage in the island. The wood for the island was all hand selected to give interest and anchor the space. The large pendants add the perfect compliment while allowing an airy feeling without being too heavy and bulky looking.
The window seat is the perfect place to relax with a beverage or stretch out and read.
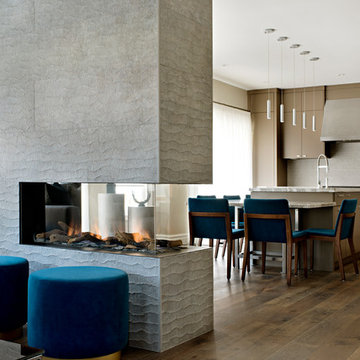
Mike Chajecki
This is an example of a mid-sized contemporary l-shaped open plan kitchen in Toronto with a double-bowl sink, flat-panel cabinets, brown cabinets, quartz benchtops, grey splashback, porcelain splashback, stainless steel appliances, medium hardwood floors, with island, brown floor and multi-coloured benchtop.
This is an example of a mid-sized contemporary l-shaped open plan kitchen in Toronto with a double-bowl sink, flat-panel cabinets, brown cabinets, quartz benchtops, grey splashback, porcelain splashback, stainless steel appliances, medium hardwood floors, with island, brown floor and multi-coloured benchtop.

Large country l-shaped eat-in kitchen in Chicago with shaker cabinets, turquoise cabinets, marble benchtops, white splashback, porcelain splashback, stainless steel appliances, with island, multi-coloured benchtop, a farmhouse sink, light hardwood floors, brown floor and wallpaper.
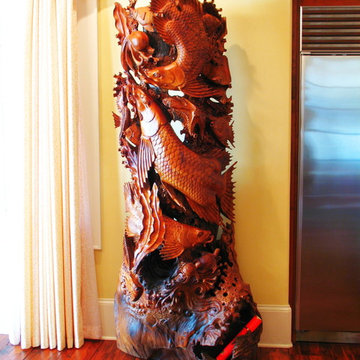
Greg Mix
This is an example of an expansive asian eat-in kitchen in Atlanta with a double-bowl sink, raised-panel cabinets, dark wood cabinets, granite benchtops, white splashback, porcelain splashback, stainless steel appliances, dark hardwood floors, with island and multi-coloured benchtop.
This is an example of an expansive asian eat-in kitchen in Atlanta with a double-bowl sink, raised-panel cabinets, dark wood cabinets, granite benchtops, white splashback, porcelain splashback, stainless steel appliances, dark hardwood floors, with island and multi-coloured benchtop.
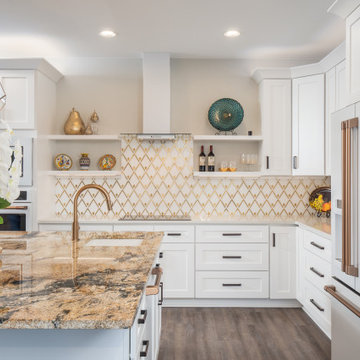
The main floor of this house received a complete overhaul with the kitchen being relocated and opened up to the dining and living room while being able to enjoy the views of the Cedar River out back. White Shaker style cabinets are used with white quartz counters on perimeter and granite slab on island. A beautiful backsplash tile highlights the space counters. Appliances are white stainless by GE Cafe.
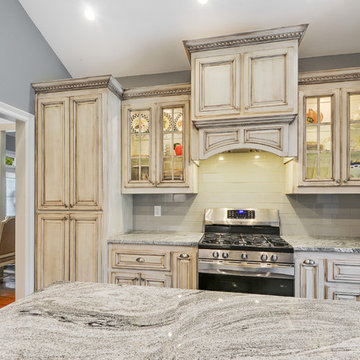
fotosold
Design ideas for a mid-sized traditional galley eat-in kitchen in New Orleans with an undermount sink, raised-panel cabinets, distressed cabinets, granite benchtops, grey splashback, porcelain splashback, stainless steel appliances, porcelain floors, with island, grey floor and multi-coloured benchtop.
Design ideas for a mid-sized traditional galley eat-in kitchen in New Orleans with an undermount sink, raised-panel cabinets, distressed cabinets, granite benchtops, grey splashback, porcelain splashback, stainless steel appliances, porcelain floors, with island, grey floor and multi-coloured benchtop.

Expansive modern l-shaped eat-in kitchen in Orange County with a farmhouse sink, shaker cabinets, grey cabinets, quartzite benchtops, grey splashback, porcelain splashback, stainless steel appliances, cement tiles, multiple islands, grey floor, multi-coloured benchtop and vaulted.
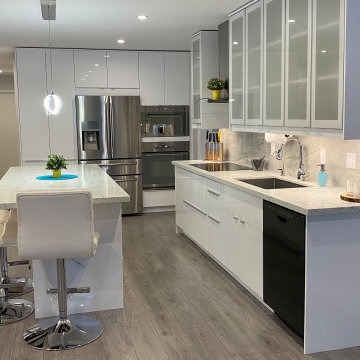
Open concept kitchen, large kitchen island, eat-in island design, quartz countertops, under cabinets led lighs.
Photo of a mid-sized contemporary galley open plan kitchen in Toronto with an undermount sink, glass-front cabinets, white cabinets, quartz benchtops, grey splashback, porcelain splashback, stainless steel appliances, laminate floors, with island, grey floor and multi-coloured benchtop.
Photo of a mid-sized contemporary galley open plan kitchen in Toronto with an undermount sink, glass-front cabinets, white cabinets, quartz benchtops, grey splashback, porcelain splashback, stainless steel appliances, laminate floors, with island, grey floor and multi-coloured benchtop.
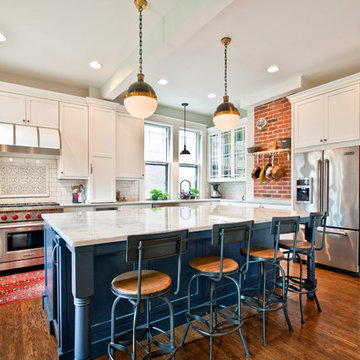
Designer: Terri Sears
Photography: Melissa M. Mills
Photo of a large transitional l-shaped eat-in kitchen in Nashville with an undermount sink, shaker cabinets, white cabinets, marble benchtops, white splashback, porcelain splashback, stainless steel appliances, medium hardwood floors, with island, brown floor and multi-coloured benchtop.
Photo of a large transitional l-shaped eat-in kitchen in Nashville with an undermount sink, shaker cabinets, white cabinets, marble benchtops, white splashback, porcelain splashback, stainless steel appliances, medium hardwood floors, with island, brown floor and multi-coloured benchtop.
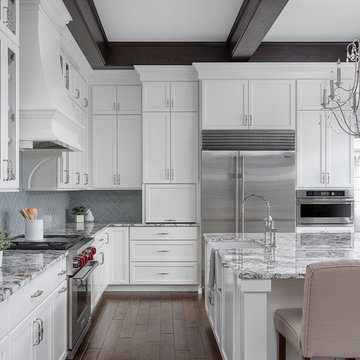
Picture Perfect House
Photo of a large transitional l-shaped eat-in kitchen in Chicago with a farmhouse sink, white cabinets, granite benchtops, porcelain splashback, stainless steel appliances, dark hardwood floors, with island, brown floor and multi-coloured benchtop.
Photo of a large transitional l-shaped eat-in kitchen in Chicago with a farmhouse sink, white cabinets, granite benchtops, porcelain splashback, stainless steel appliances, dark hardwood floors, with island, brown floor and multi-coloured benchtop.
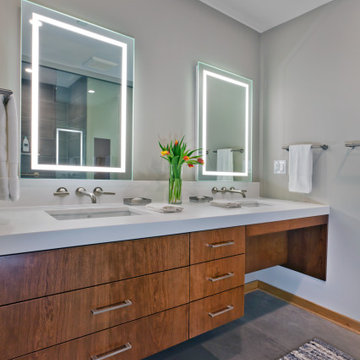
This is an example of a large contemporary l-shaped open plan kitchen in Minneapolis with an undermount sink, flat-panel cabinets, grey cabinets, granite benchtops, white splashback, porcelain splashback, stainless steel appliances, concrete floors, with island and multi-coloured benchtop.
Kitchen with Porcelain Splashback and Multi-Coloured Benchtop Design Ideas
3