All Ceiling Designs Kitchen with Porcelain Splashback Design Ideas
Refine by:
Budget
Sort by:Popular Today
41 - 60 of 4,843 photos
Item 1 of 3
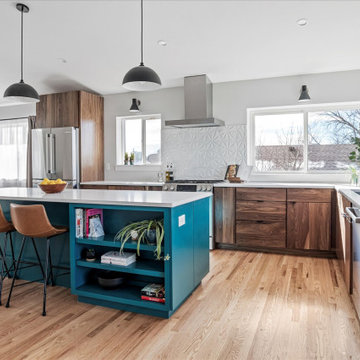
This is an example of a mid-sized midcentury l-shaped eat-in kitchen in Denver with an undermount sink, flat-panel cabinets, medium wood cabinets, granite benchtops, white splashback, porcelain splashback, stainless steel appliances, medium hardwood floors, with island, brown floor, white benchtop and vaulted.

Inspiration for a large transitional galley kitchen pantry in Philadelphia with a farmhouse sink, flat-panel cabinets, blue cabinets, quartz benchtops, white splashback, porcelain splashback, panelled appliances, medium hardwood floors, with island, brown floor, blue benchtop and timber.

Mid Century galley kitchen, large island with seating, slab cabinet doors in walnut, open concept, Rummer remodel, polished concrete floors, hexagon tile

In this expansive kitchen update we kept the limestone floors and replaced all the cabinet doors and drawers, lighting and hardware.
Large transitional u-shaped kitchen pantry in Orange County with a farmhouse sink, shaker cabinets, white cabinets, quartzite benchtops, white splashback, porcelain splashback, panelled appliances, limestone floors, with island, white benchtop and recessed.
Large transitional u-shaped kitchen pantry in Orange County with a farmhouse sink, shaker cabinets, white cabinets, quartzite benchtops, white splashback, porcelain splashback, panelled appliances, limestone floors, with island, white benchtop and recessed.

Open kitchen, dining, living
Photo of a mid-sized midcentury l-shaped open plan kitchen in Austin with a single-bowl sink, flat-panel cabinets, light wood cabinets, quartz benchtops, white splashback, porcelain splashback, stainless steel appliances, light hardwood floors, with island, multi-coloured benchtop and exposed beam.
Photo of a mid-sized midcentury l-shaped open plan kitchen in Austin with a single-bowl sink, flat-panel cabinets, light wood cabinets, quartz benchtops, white splashback, porcelain splashback, stainless steel appliances, light hardwood floors, with island, multi-coloured benchtop and exposed beam.

Design ideas for a large country l-shaped open plan kitchen in Minneapolis with a single-bowl sink, flat-panel cabinets, medium wood cabinets, quartz benchtops, grey splashback, porcelain splashback, stainless steel appliances, porcelain floors, with island, grey floor, grey benchtop and exposed beam.
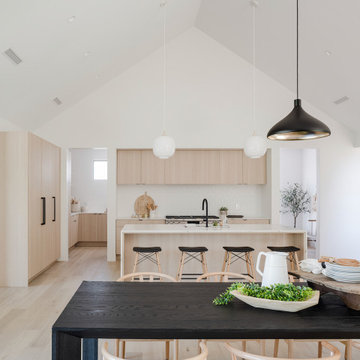
Open concept kitchen with prep kitchen/butler's pantry. Integrated appliances.
Photo of a scandinavian open plan kitchen in Phoenix with a single-bowl sink, flat-panel cabinets, light wood cabinets, quartz benchtops, white splashback, porcelain splashback, panelled appliances, light hardwood floors, with island, white benchtop and vaulted.
Photo of a scandinavian open plan kitchen in Phoenix with a single-bowl sink, flat-panel cabinets, light wood cabinets, quartz benchtops, white splashback, porcelain splashback, panelled appliances, light hardwood floors, with island, white benchtop and vaulted.
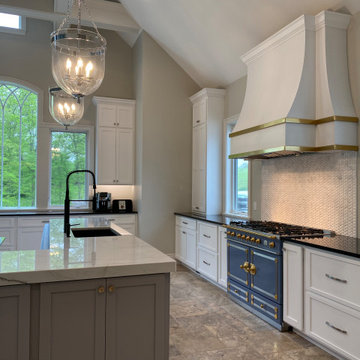
Enjoy a taste of French-inspired interior design with this Dubuque, Iowa kitchen renovation featuring Wolf and La Cornue high-end appliances. Designed in a stunning display of refined elegance punctuated with moments of robust personality, this kitchen spotlight is a model example of how luxury appliances transform simple ideas into something truly special.

Large traditional l-shaped eat-in kitchen in Other with a double-bowl sink, recessed-panel cabinets, grey cabinets, quartz benchtops, beige splashback, porcelain splashback, black appliances, laminate floors, no island, brown floor, brown benchtop and exposed beam.

Situated at the top of the Eugene O'Neill National Historic Park in Danville, this mid-century modern hilltop home had great architectural features, but needed a kitchen update that spoke to the design style of the rest of the house. We would have to say this project was one of our most challenging when it came to blending the mid-century style of the house with a more eclectic and modern look that the clients were drawn to. But who doesn't love a good challenge? We removed the builder-grade cabinetry put in by a previous owner and took down a wall to open up the kitchen to the rest of the great room. The kitchen features a custom designed hood as well as custom cabinetry with an intricate beaded details that sets it apart from all of our other cabinetry designs. The pop of blue paired with the dark walnut creates an eye catching contrast. Ridgecrest also designed and fabricated solid steel wall cabinetry to store countertop appliances and display dishes and glasses. The copper accents on the range and faucets bring the design full circle and finish this gorgeous one-of-a-kind-kitchen off nicely.
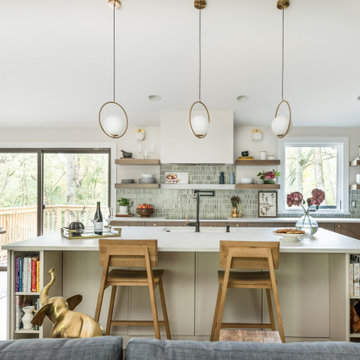
Photo of a large transitional l-shaped eat-in kitchen in Nashville with an undermount sink, flat-panel cabinets, medium wood cabinets, quartz benchtops, green splashback, porcelain splashback, stainless steel appliances, medium hardwood floors, with island, white benchtop, vaulted and brown floor.
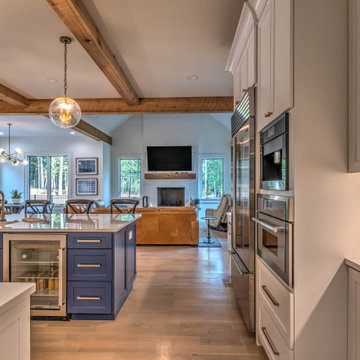
This is an example of a large country u-shaped kitchen pantry in Atlanta with an undermount sink, shaker cabinets, blue cabinets, quartz benchtops, white splashback, porcelain splashback, stainless steel appliances, light hardwood floors, with island, white floor, white benchtop and exposed beam.

Design ideas for a small traditional l-shaped eat-in kitchen in Atlanta with a farmhouse sink, flat-panel cabinets, dark wood cabinets, granite benchtops, white splashback, porcelain splashback, stainless steel appliances, medium hardwood floors, a peninsula, brown floor, white benchtop and coffered.

Walnut cabinets by Omega Cabinetry with natural finish. Chakra Beige countertops from MSI Quartz.3X12 tile from Soci Inc.
This is an example of a large arts and crafts galley eat-in kitchen in Dallas with an undermount sink, flat-panel cabinets, medium wood cabinets, quartz benchtops, beige splashback, porcelain splashback, stainless steel appliances, travertine floors, with island, beige floor, beige benchtop and vaulted.
This is an example of a large arts and crafts galley eat-in kitchen in Dallas with an undermount sink, flat-panel cabinets, medium wood cabinets, quartz benchtops, beige splashback, porcelain splashback, stainless steel appliances, travertine floors, with island, beige floor, beige benchtop and vaulted.

Photo of a modern single-wall eat-in kitchen in Los Angeles with an undermount sink, flat-panel cabinets, black cabinets, solid surface benchtops, black splashback, porcelain splashback, stainless steel appliances, porcelain floors, with island, grey floor, black benchtop and vaulted.

Design ideas for a large u-shaped open plan kitchen in Albuquerque with a single-bowl sink, flat-panel cabinets, black cabinets, quartz benchtops, beige splashback, porcelain splashback, panelled appliances, porcelain floors, with island, beige floor, beige benchtop and wood.

Материалы, использованные для создания комплекта мебели:
каркас, фасады: ЛДСП фирмы Egger
столешница: ИСКУССТВЕННЫЙ КАМЕНЬ
фурнитура: Blum
Реализованный проект выполнен с учетом требований заказчика, для этого была произведена перепланировка помещения, соединяющая кухню и гостиную. Открытое помещение дало воплотить в жизнь задуманный проект. Проект квартиры г. Москва, бульвар братьев Весниных (ЖК ЗИЛАРТ)
Помещение выполнено в современном стиле, кухня объедение с гостиной, в сине-серах оттенках и с яркими акцентами в виде бордовой мебели, что служит разделением зон помещения.

Porcelain countertop slabs continue up the walls as full height backsplashes. Thick, 2” flat edges used on the counters are repeated via 2” wide frames on the wood drawers and their surrounds.

This is an example of a large country single-wall eat-in kitchen in Los Angeles with a farmhouse sink, recessed-panel cabinets, white cabinets, quartz benchtops, white splashback, porcelain splashback, stainless steel appliances, vinyl floors, with island, brown floor, white benchtop and exposed beam.

Mid-sized midcentury kitchen in Austin with an undermount sink, flat-panel cabinets, white cabinets, quartz benchtops, grey splashback, porcelain splashback, stainless steel appliances, porcelain floors, with island, white floor, white benchtop and vaulted.
All Ceiling Designs Kitchen with Porcelain Splashback Design Ideas
3