Kitchen with Quartz Benchtops and Concrete Floors Design Ideas
Refine by:
Budget
Sort by:Popular Today
101 - 120 of 5,466 photos
Item 1 of 3
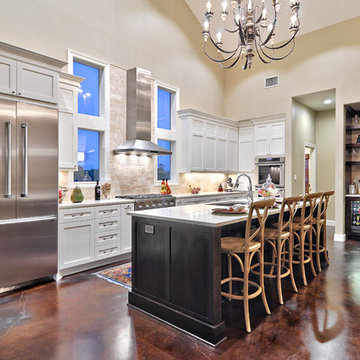
C.L. Fry Photography
Inspiration for a large transitional galley open plan kitchen in Austin with shaker cabinets, white cabinets, stainless steel appliances, an undermount sink, quartz benchtops, beige splashback, concrete floors and limestone splashback.
Inspiration for a large transitional galley open plan kitchen in Austin with shaker cabinets, white cabinets, stainless steel appliances, an undermount sink, quartz benchtops, beige splashback, concrete floors and limestone splashback.
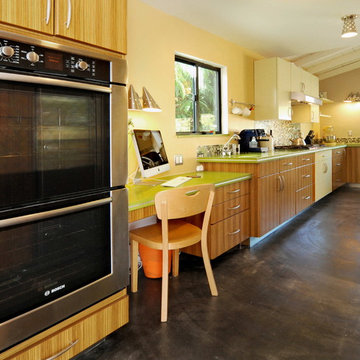
Based on a mid century modern concept
Design ideas for a mid-sized contemporary l-shaped eat-in kitchen in Los Angeles with stainless steel appliances, an undermount sink, flat-panel cabinets, light wood cabinets, quartz benchtops, multi-coloured splashback, mosaic tile splashback, concrete floors and a peninsula.
Design ideas for a mid-sized contemporary l-shaped eat-in kitchen in Los Angeles with stainless steel appliances, an undermount sink, flat-panel cabinets, light wood cabinets, quartz benchtops, multi-coloured splashback, mosaic tile splashback, concrete floors and a peninsula.
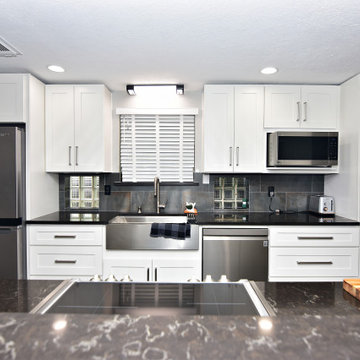
Photo of a mid-sized transitional galley eat-in kitchen in Houston with a farmhouse sink, shaker cabinets, white cabinets, quartz benchtops, black splashback, ceramic splashback, stainless steel appliances, concrete floors, no island, grey floor and black benchtop.
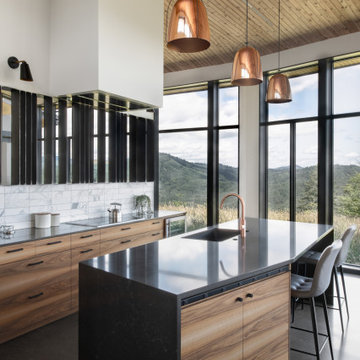
Photo of a modern l-shaped eat-in kitchen in Portland with an undermount sink, flat-panel cabinets, medium wood cabinets, quartz benchtops, white splashback, marble splashback, concrete floors, with island, black benchtop and vaulted.
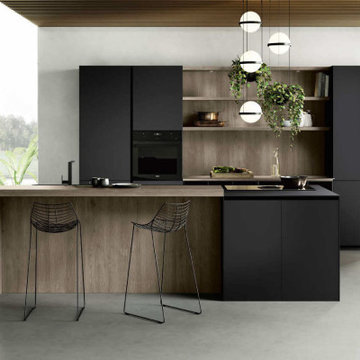
The columns are TILO 2.0 matt glass Nero traffico with matt black aluminum frame, the shelves and the back panels are in Rovere Nechinger wood bilaminate.
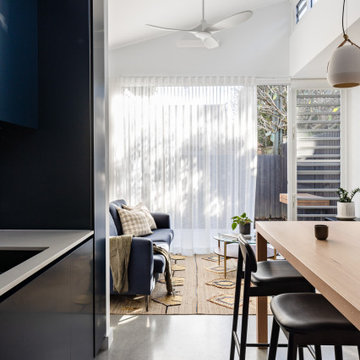
Small contemporary l-shaped eat-in kitchen in Sydney with an undermount sink, blue cabinets, quartz benchtops, white splashback, ceramic splashback, black appliances, concrete floors, with island, grey floor and white benchtop.
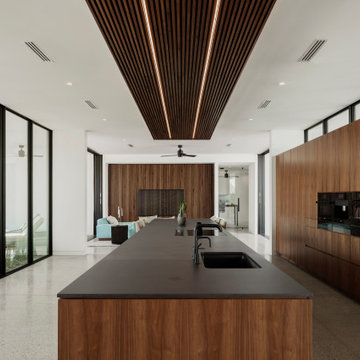
Photo by Roehner + Ryan
This is an example of a galley open plan kitchen in Phoenix with an undermount sink, flat-panel cabinets, dark wood cabinets, quartz benchtops, panelled appliances, concrete floors, with island and black benchtop.
This is an example of a galley open plan kitchen in Phoenix with an undermount sink, flat-panel cabinets, dark wood cabinets, quartz benchtops, panelled appliances, concrete floors, with island and black benchtop.
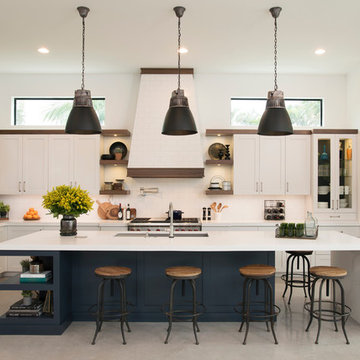
Located in the heart of Victoria Park neighborhood in Fort Lauderdale, FL, this kitchen is a play between clean, transitional shaker style with the edginess of a city loft. There is a crispness brought by the White Painted cabinets and warmth brought through the addition of Natural Walnut highlights. The grey concrete floors and subway-tile clad hood and back-splash ease more industrial elements into the design. The beautiful walnut trim woodwork, striking navy blue island and sleek waterfall counter-top live in harmony with the commanding presence of professional cooking appliances.
The warm and storied character of this kitchen is further reinforced by the use of unique floating shelves, which serve as display areas for treasured objects to bring a layer of history and personality to the Kitchen. It is not just a place for cooking, but a place for living, entertaining and loving.
Photo by: Matthew Horton
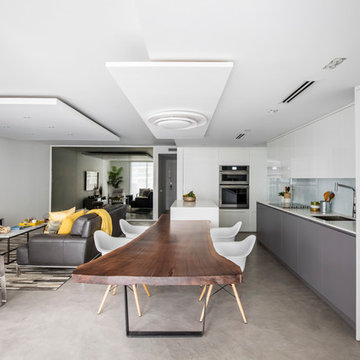
Photo of a mid-sized contemporary l-shaped open plan kitchen in Miami with an undermount sink, flat-panel cabinets, white cabinets, quartz benchtops, white splashback, glass sheet splashback, panelled appliances, concrete floors and with island.
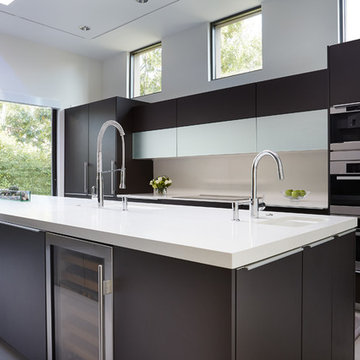
Jill Broussard Photography
Photo of a mid-sized modern kitchen in Dallas with a single-bowl sink, flat-panel cabinets, brown cabinets, quartz benchtops, white splashback, stainless steel appliances, concrete floors and with island.
Photo of a mid-sized modern kitchen in Dallas with a single-bowl sink, flat-panel cabinets, brown cabinets, quartz benchtops, white splashback, stainless steel appliances, concrete floors and with island.
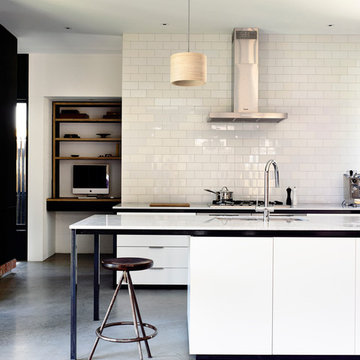
Photographer: Derek Swalwell
This is an example of a mid-sized contemporary galley eat-in kitchen in Melbourne with with island, flat-panel cabinets, concrete floors, an undermount sink, quartz benchtops, white splashback, subway tile splashback and stainless steel appliances.
This is an example of a mid-sized contemporary galley eat-in kitchen in Melbourne with with island, flat-panel cabinets, concrete floors, an undermount sink, quartz benchtops, white splashback, subway tile splashback and stainless steel appliances.
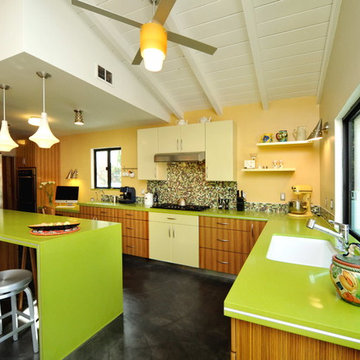
Based on a mid century modern concept
Photo of a contemporary l-shaped eat-in kitchen in Los Angeles with flat-panel cabinets, medium wood cabinets, multi-coloured splashback, mosaic tile splashback, quartz benchtops, stainless steel appliances, concrete floors, a peninsula, an undermount sink and green benchtop.
Photo of a contemporary l-shaped eat-in kitchen in Los Angeles with flat-panel cabinets, medium wood cabinets, multi-coloured splashback, mosaic tile splashback, quartz benchtops, stainless steel appliances, concrete floors, a peninsula, an undermount sink and green benchtop.
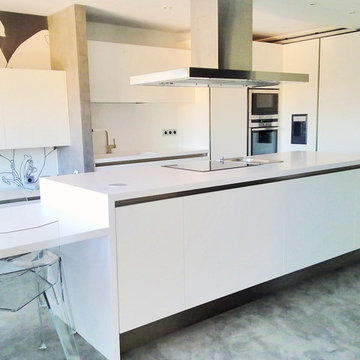
Isolina Mallon Interiors remodel this kitchen to create a perfect room for the family to share and live.
Design ideas for a mid-sized modern l-shaped eat-in kitchen in San Francisco with a single-bowl sink, flat-panel cabinets, white cabinets, quartz benchtops, white splashback, stainless steel appliances, with island, concrete floors and grey floor.
Design ideas for a mid-sized modern l-shaped eat-in kitchen in San Francisco with a single-bowl sink, flat-panel cabinets, white cabinets, quartz benchtops, white splashback, stainless steel appliances, with island, concrete floors and grey floor.

Inspiration for a modern galley eat-in kitchen in Perth with an undermount sink, flat-panel cabinets, white cabinets, white splashback, window splashback, concrete floors, with island, grey floor, white benchtop, vaulted, quartz benchtops and stainless steel appliances.
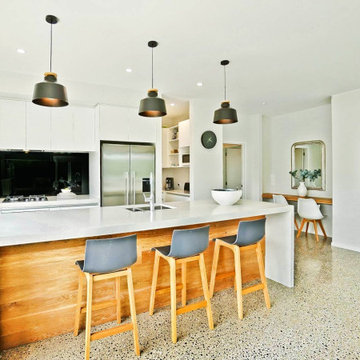
Design ideas for a mid-sized modern galley eat-in kitchen in Auckland with a double-bowl sink, flat-panel cabinets, white cabinets, quartz benchtops, black splashback, white appliances, concrete floors, with island and white benchtop.
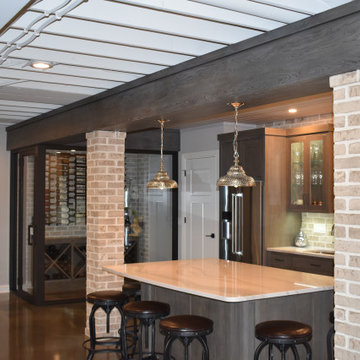
Entire basement finish-out project in new home
Inspiration for a large arts and crafts galley open plan kitchen in Cleveland with an undermount sink, beaded inset cabinets, dark wood cabinets, quartz benchtops, multi-coloured splashback, brick splashback, stainless steel appliances, concrete floors, with island, multi-coloured floor, multi-coloured benchtop and exposed beam.
Inspiration for a large arts and crafts galley open plan kitchen in Cleveland with an undermount sink, beaded inset cabinets, dark wood cabinets, quartz benchtops, multi-coloured splashback, brick splashback, stainless steel appliances, concrete floors, with island, multi-coloured floor, multi-coloured benchtop and exposed beam.
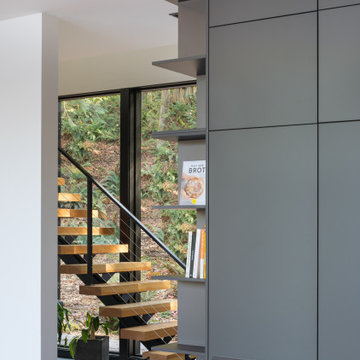
The tall 10’ high wall of storage in carbon gray super matte lacquer (BONDI line) provides a strong contrast to the white glossy lower units, ample household, and pantry storage, as well as hosting the fridge and oven appliances. Unique patterned corner open shelved unit on the left profile for presentation space and add lightne3ss tot he massive floor-to-ceiling volume.
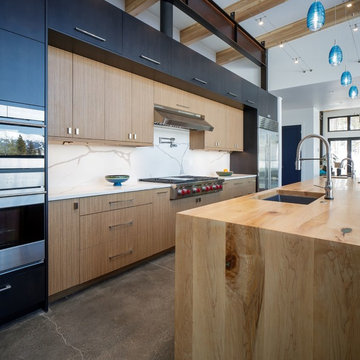
Backsplash Arizona Tile Nouveau Calcutta Quartz
Photo credit: Joe Kusumoto
Large modern single-wall eat-in kitchen in Denver with an undermount sink, flat-panel cabinets, medium wood cabinets, quartz benchtops, white splashback, stone slab splashback, stainless steel appliances, concrete floors, with island, grey floor and multi-coloured benchtop.
Large modern single-wall eat-in kitchen in Denver with an undermount sink, flat-panel cabinets, medium wood cabinets, quartz benchtops, white splashback, stone slab splashback, stainless steel appliances, concrete floors, with island, grey floor and multi-coloured benchtop.
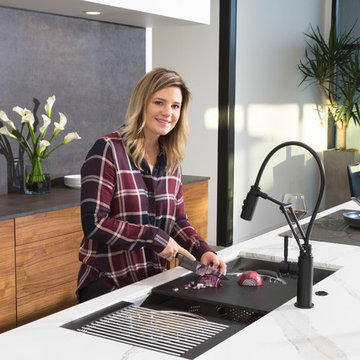
This markedly modern, yet warm and inviting abode in the Oklahoma countryside boasts some of our favorite kitchen items all in one place. Miele appliances (oven, steam, coffee maker, paneled refrigerator, freezer, and "knock to open" dishwasher), induction cooking on an island, a highly functional Galley Workstation and the latest technology in cabinetry and countertop finishes to last a lifetime. Grain matched natural walnut and matte nanotech touch-to-open white and grey cabinets provide a natural color palette that allows the interior of this home to blend beautifully with the prairie and pastures seen through the large commercial windows on both sides of this kitchen & living great room. Cambria quartz countertops in Brittanica formed with a waterfall edge give a natural random pattern against the square lines of the rest of the kitchen. David Cobb photography
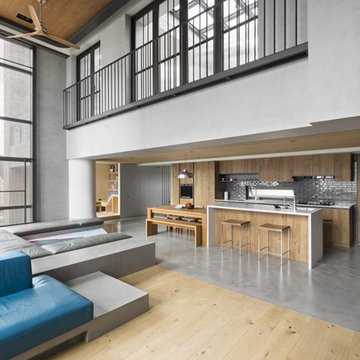
Cuando el elemento madera toma protagonismo en esta cocina.
Resalta el blanco puro de la encimera de la isla donde se encuentra la zona de agua y una zona barra para dos taburetes.
La mesa de 6 personas a diferente nivel que la isla con una zona de banqueta para 3 personas y la otra de 3 sillas.
La zona cocción se dispone en línea junto con el horno y el frigorífico completamente integrado.
Kitchen with Quartz Benchtops and Concrete Floors Design Ideas
6