Kitchen with Quartz Benchtops and Concrete Floors Design Ideas
Refine by:
Budget
Sort by:Popular Today
121 - 140 of 5,466 photos
Item 1 of 3
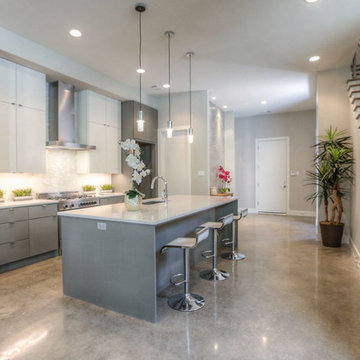
On Point Custom Homes
Transitional single-wall eat-in kitchen in Houston with an undermount sink, flat-panel cabinets, grey cabinets, quartz benchtops, blue splashback, stainless steel appliances, concrete floors, with island and grey floor.
Transitional single-wall eat-in kitchen in Houston with an undermount sink, flat-panel cabinets, grey cabinets, quartz benchtops, blue splashback, stainless steel appliances, concrete floors, with island and grey floor.
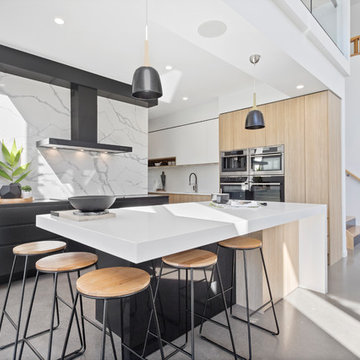
Real Property Photography
This striking modern kitchen is by Kitchens R Us.
The timber accents add an element of warmth to this monochromatic kitchen design and the striking backsplash is a standout feature.
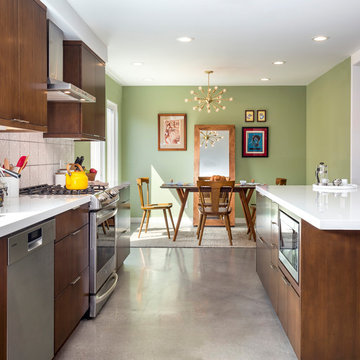
Our homeowners approached us for design help shortly after purchasing a fixer upper. They wanted to redesign the home into an open concept plan. Their goal was something that would serve multiple functions: allow them to entertain small groups while accommodating their two small children not only now but into the future as they grow up and have social lives of their own. They wanted the kitchen opened up to the living room to create a Great Room. The living room was also in need of an update including the bulky, existing brick fireplace. They were interested in an aesthetic that would have a mid-century flair with a modern layout. We added built-in cabinetry on either side of the fireplace mimicking the wood and stain color true to the era. The adjacent Family Room, needed minor updates to carry the mid-century flavor throughout.
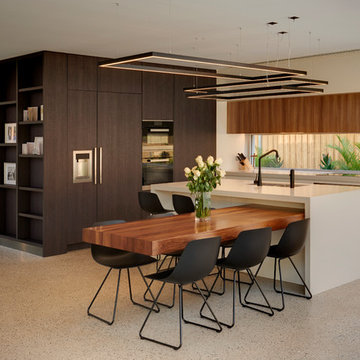
Photo of a large contemporary single-wall eat-in kitchen in Sydney with stainless steel appliances, concrete floors, a double-bowl sink, flat-panel cabinets, white cabinets, quartz benchtops, window splashback and with island.
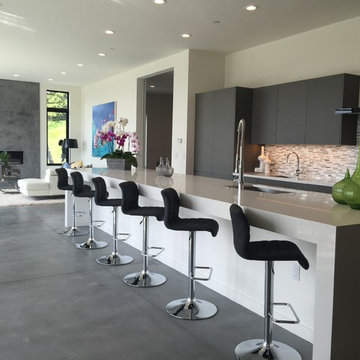
MOONEShome
Photo of a mid-sized contemporary l-shaped open plan kitchen in San Francisco with an undermount sink, flat-panel cabinets, grey cabinets, quartz benchtops, multi-coloured splashback, mosaic tile splashback, stainless steel appliances, concrete floors, with island and grey floor.
Photo of a mid-sized contemporary l-shaped open plan kitchen in San Francisco with an undermount sink, flat-panel cabinets, grey cabinets, quartz benchtops, multi-coloured splashback, mosaic tile splashback, stainless steel appliances, concrete floors, with island and grey floor.
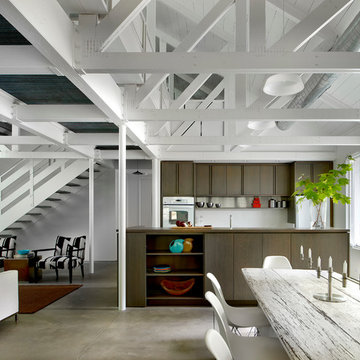
Tony Soluri
Mid-sized industrial galley open plan kitchen in Chicago with flat-panel cabinets, dark wood cabinets, quartz benchtops, white splashback, white appliances, concrete floors and with island.
Mid-sized industrial galley open plan kitchen in Chicago with flat-panel cabinets, dark wood cabinets, quartz benchtops, white splashback, white appliances, concrete floors and with island.
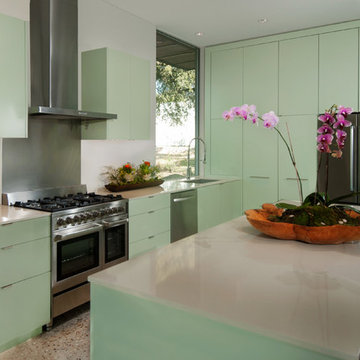
Red Pants Studios
Design ideas for a mid-sized midcentury u-shaped separate kitchen in Austin with an undermount sink, flat-panel cabinets, green cabinets, quartz benchtops, white splashback, stainless steel appliances and concrete floors.
Design ideas for a mid-sized midcentury u-shaped separate kitchen in Austin with an undermount sink, flat-panel cabinets, green cabinets, quartz benchtops, white splashback, stainless steel appliances and concrete floors.
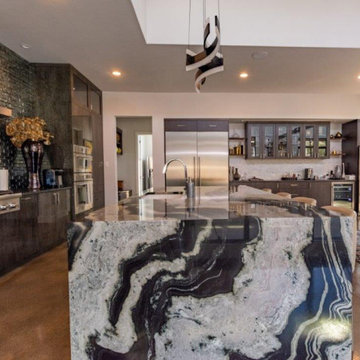
Contemporary Open Kitchen
Photo of a contemporary l-shaped kitchen in Austin with an undermount sink, flat-panel cabinets, dark wood cabinets, quartz benchtops, metallic splashback, mosaic tile splashback, stainless steel appliances, concrete floors, with island, brown floor, black benchtop and recessed.
Photo of a contemporary l-shaped kitchen in Austin with an undermount sink, flat-panel cabinets, dark wood cabinets, quartz benchtops, metallic splashback, mosaic tile splashback, stainless steel appliances, concrete floors, with island, brown floor, black benchtop and recessed.
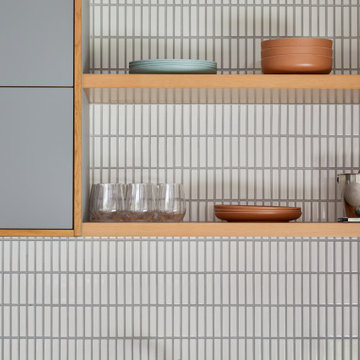
This Australian-inspired new construction was a successful collaboration between homeowner, architect, designer and builder. The home features a Henrybuilt kitchen, butler's pantry, private home office, guest suite, master suite, entry foyer with concealed entrances to the powder bathroom and coat closet, hidden play loft, and full front and back landscaping with swimming pool and pool house/ADU.

Modern kitchen design
Photo of a large beach style galley open plan kitchen in Other with a drop-in sink, flat-panel cabinets, white cabinets, quartz benchtops, panelled appliances, concrete floors, with island, grey floor and white benchtop.
Photo of a large beach style galley open plan kitchen in Other with a drop-in sink, flat-panel cabinets, white cabinets, quartz benchtops, panelled appliances, concrete floors, with island, grey floor and white benchtop.
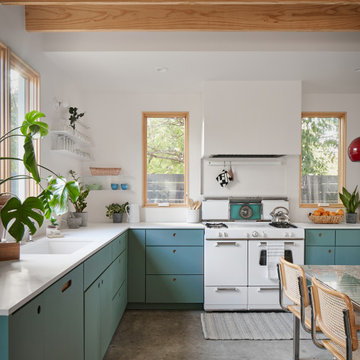
A boho kitchen with a "modern retro" vibe in the heart of Austin! We painted the lower cabinets in Benjamin Moore's BM 706 "Cedar Mountains", and the walls in BM OC-145 "Atrium White". The minimal open shelving keeps this space feeling open and fresh, and the wood beams and Scandinavian chairs bring in the right amount of warmth!
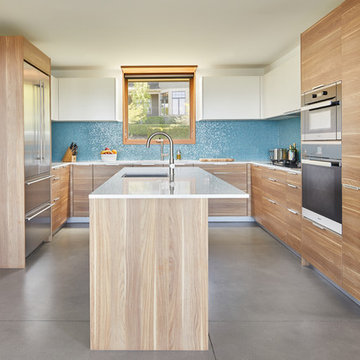
A new custom residence in the Harrison Views neighborhood of Issaquah Highlands.
The home incorporates high-performance envelope elements (a few of the strategies so far include alum-clad windows, rock wall house wrap insulation, green-roofs and provision for photovoltaic panels).
The building site has a unique upper bench and lower bench with a steep slope between them. The siting of the house takes advantage of this topography, creating a linear datum line that not only serves as a retaining wall but also as an organizing element for the home’s circulation.
The massing of the home is designed to maximize views, natural daylight and compliment the scale of the surrounding community. The living spaces are oriented to capture the panoramic views to the southwest and northwest, including Lake Washington and the Olympic mountain range as well as Seattle and Bellevue skylines.
A series of green roofs and protected outdoor spaces will allow the homeowners to extend their living spaces year-round.
With an emphasis on durability, the material palette will consist of a gray stained cedar siding, corten steel panels, cement board siding, T&G fir soffits, exposed wood beams, black fiberglass windows, board-formed concrete, glass railings and a standing seam metal roof.
A careful site analysis was done early on to suss out the best views and determine how unbuilt adjacent lots might be developed.
The total area is 3,425 SF of living space plus 575 SF for the garage.
Photos by Benjamin Benschneider. Architecture by Studio Zerbey Architecture + Design. Cabinets by LEICHT SEATTLE.
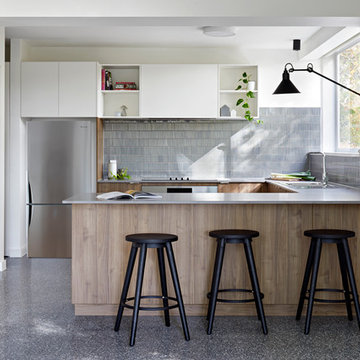
Tatjana Plitt
Small contemporary u-shaped kitchen in Melbourne with a double-bowl sink, medium wood cabinets, quartz benchtops, grey splashback, ceramic splashback, stainless steel appliances, concrete floors, grey floor, grey benchtop, flat-panel cabinets and a peninsula.
Small contemporary u-shaped kitchen in Melbourne with a double-bowl sink, medium wood cabinets, quartz benchtops, grey splashback, ceramic splashback, stainless steel appliances, concrete floors, grey floor, grey benchtop, flat-panel cabinets and a peninsula.
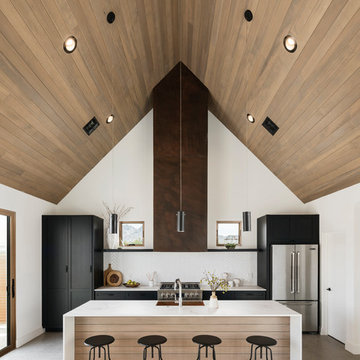
Roehner + Ryan
Single-wall open plan kitchen in Phoenix with a farmhouse sink, recessed-panel cabinets, black cabinets, quartz benchtops, white splashback, ceramic splashback, stainless steel appliances, concrete floors, with island and grey floor.
Single-wall open plan kitchen in Phoenix with a farmhouse sink, recessed-panel cabinets, black cabinets, quartz benchtops, white splashback, ceramic splashback, stainless steel appliances, concrete floors, with island and grey floor.
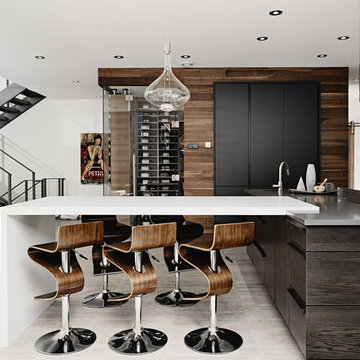
Design + Supplied by: Filo+ / Photo by: Kravetz Photopraphics / Sasha Onyshchenko Manufactured by: Triangle Kitchen Ltd.
This is an example of a large modern eat-in kitchen in Other with an undermount sink, flat-panel cabinets, grey cabinets, quartz benchtops, white splashback, stone tile splashback, stainless steel appliances, concrete floors and multiple islands.
This is an example of a large modern eat-in kitchen in Other with an undermount sink, flat-panel cabinets, grey cabinets, quartz benchtops, white splashback, stone tile splashback, stainless steel appliances, concrete floors and multiple islands.
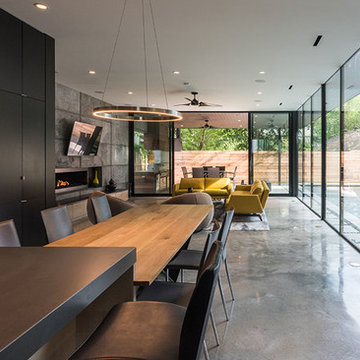
Yoonchul You, AIA
This is an example of a large modern single-wall eat-in kitchen in Houston with an undermount sink, flat-panel cabinets, light wood cabinets, quartz benchtops, white splashback, glass sheet splashback, stainless steel appliances, concrete floors and with island.
This is an example of a large modern single-wall eat-in kitchen in Houston with an undermount sink, flat-panel cabinets, light wood cabinets, quartz benchtops, white splashback, glass sheet splashback, stainless steel appliances, concrete floors and with island.
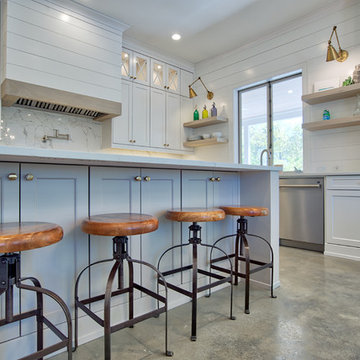
This is an example of a large country u-shaped eat-in kitchen in Atlanta with a farmhouse sink, shaker cabinets, white cabinets, quartz benchtops, white splashback, stone slab splashback, stainless steel appliances, concrete floors, with island, grey floor and white benchtop.

An ADU that will be mostly used as a pool house.
Large French doors with a good-sized awning window to act as a serving point from the interior kitchenette to the pool side.
A slick modern concrete floor finish interior is ready to withstand the heavy traffic of kids playing and dragging in water from the pool.
Vaulted ceilings with whitewashed cross beams provide a sensation of space.
An oversized shower with a good size vanity will make sure any guest staying over will be able to enjoy a comfort of a 5-star hotel.
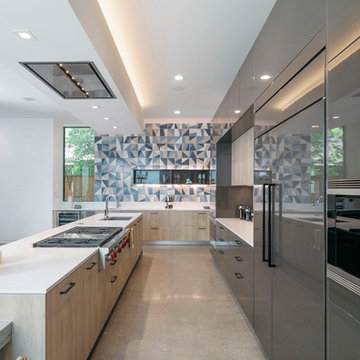
Benjamin Hill Photography
Photo of a mid-sized contemporary galley kitchen in Houston with an undermount sink, flat-panel cabinets, grey cabinets, quartz benchtops, multi-coloured splashback, ceramic splashback, stainless steel appliances, concrete floors, with island, grey floor and white benchtop.
Photo of a mid-sized contemporary galley kitchen in Houston with an undermount sink, flat-panel cabinets, grey cabinets, quartz benchtops, multi-coloured splashback, ceramic splashback, stainless steel appliances, concrete floors, with island, grey floor and white benchtop.
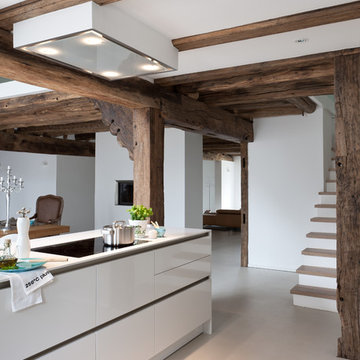
Zuhause Wohnen
SieMatic S2 grifflose Küche.
Hochglanz weiß Lack.
Arbeitsplatte 12 mm Silestone Quarzkomposit in Blaanco Zeus weiß poliert.
In einem alten Fachwerkhaus eingebaut.
Siegerküche zur schönsten Küche des Jahres 2012.
Offene moderne Küche im schönen Kontrast zum Holzständerwerk.
Kitchen with Quartz Benchtops and Concrete Floors Design Ideas
7