Kitchen with Quartz Benchtops and Limestone Floors Design Ideas
Refine by:
Budget
Sort by:Popular Today
161 - 180 of 1,386 photos
Item 1 of 3
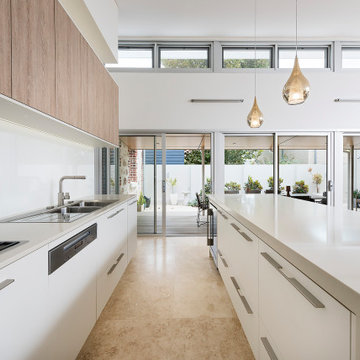
Inspiration for a mid-sized modern l-shaped eat-in kitchen in Perth with a double-bowl sink, flat-panel cabinets, white cabinets, quartz benchtops, white splashback, engineered quartz splashback, black appliances, limestone floors, with island, beige floor, white benchtop and vaulted.
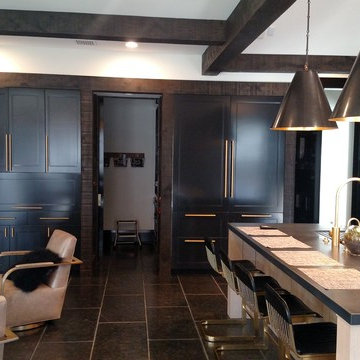
View toward walk-in pantry, storage cabinets andkitchen lounge on left, integrated refrigerator/freezer columns behind island, on right. Soaring cieling hieght above island and range allow large industrial light fixtures to disappear into its height. Great afternoon shadows.
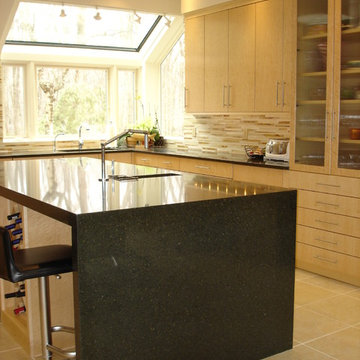
Designed by Bob Blanco for Shore & Country Kitchens. Clean contemporary design, utilizing flat panel doors in Birds Eye Maple and Stainless Steel. The built up Black Quartz counter tops use a waterfall effect to create an eating bar. This was also used in the desk area.
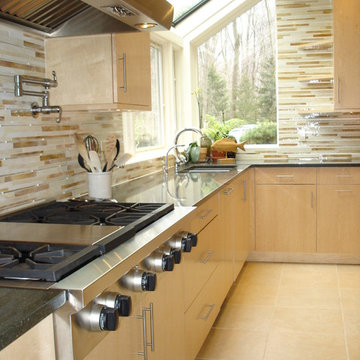
Designed by Bob Blanco for Shore & Country Kitchens. Clean contemporary design, utilizing flat panel doors in Birds Eye Maple and Stainless Steel. The built up Black Quartz counter tops use a waterfall effect to create an eating bar. This was also used in the desk area.
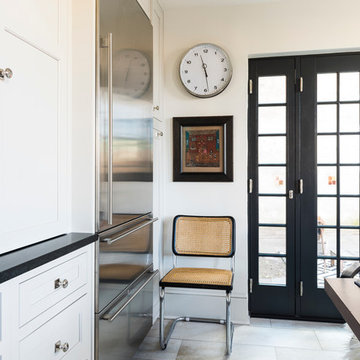
Jaime Alvarez
Mid-sized transitional galley separate kitchen in Philadelphia with a single-bowl sink, beaded inset cabinets, grey cabinets, quartz benchtops, white splashback, ceramic splashback, stainless steel appliances, limestone floors, no island and beige floor.
Mid-sized transitional galley separate kitchen in Philadelphia with a single-bowl sink, beaded inset cabinets, grey cabinets, quartz benchtops, white splashback, ceramic splashback, stainless steel appliances, limestone floors, no island and beige floor.
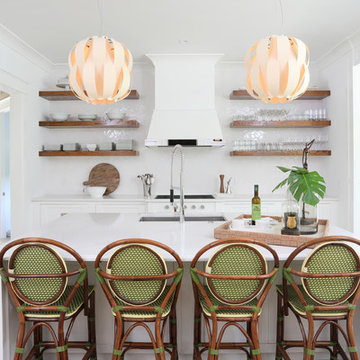
Photographer- Katrina Wittkamp/
Architect- Visbeen Architects/
Builder- Homes By True North/
Interior Designer- L Rose Interior Design
Photo of a large country kitchen in Grand Rapids with an undermount sink, white cabinets, quartz benchtops, white splashback, stainless steel appliances, limestone floors, with island, beige floor, white benchtop and recessed-panel cabinets.
Photo of a large country kitchen in Grand Rapids with an undermount sink, white cabinets, quartz benchtops, white splashback, stainless steel appliances, limestone floors, with island, beige floor, white benchtop and recessed-panel cabinets.
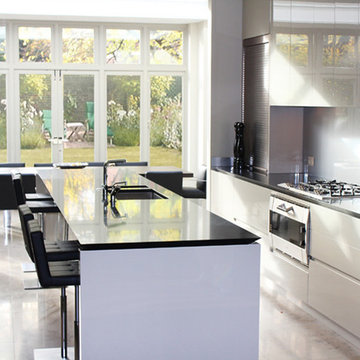
This open plan kitchen features a stunning black Negro Tebas Silestone worktop which is beautifully offset by the brilliant quill grey high gloss cabinetry. Walnut cabinets discreetly house integrated appliances for modern day functional living.
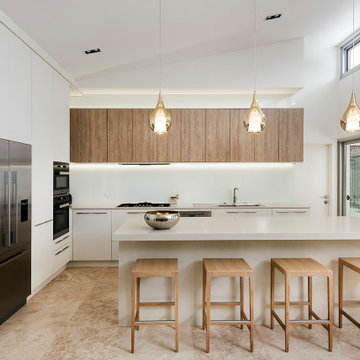
This is an example of a mid-sized modern l-shaped eat-in kitchen in Perth with a double-bowl sink, flat-panel cabinets, white cabinets, quartz benchtops, white splashback, engineered quartz splashback, black appliances, limestone floors, with island, beige floor, white benchtop and vaulted.
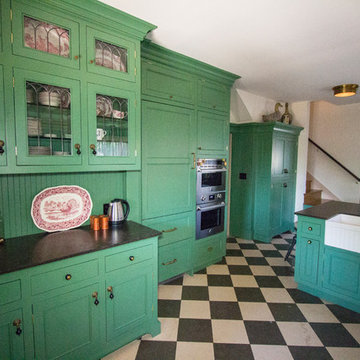
Custom Cabinetry, Bertazonni Heritage Series Range & Hood, honed Silestone countertops, pot filler, Kohler faucets, Eastlake cabinet hardware, Visual Comfort Lighting, checkedboard limestone floor from DalTile, concealed Liebherr Refrigerator. Custom leaded glass by Lighthouse Stained Glass
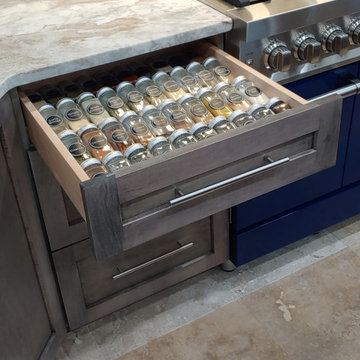
Tiered spice rack.
Large modern u-shaped eat-in kitchen in Tampa with an undermount sink, shaker cabinets, grey cabinets, quartz benchtops, brown splashback, engineered quartz splashback, stainless steel appliances, limestone floors, with island, beige floor and brown benchtop.
Large modern u-shaped eat-in kitchen in Tampa with an undermount sink, shaker cabinets, grey cabinets, quartz benchtops, brown splashback, engineered quartz splashback, stainless steel appliances, limestone floors, with island, beige floor and brown benchtop.
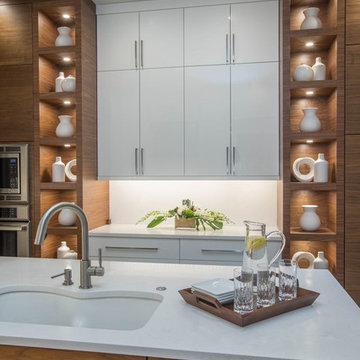
When we started this project, opening up the kitchen to the surrounding space was not an option. Instead, the 10-foot ceilings gave us an opportunity to create a glamorous room with all of the amenities of an open floor plan.
The beautiful sunny breakfast nook and adjacent formal dining offer plenty of seats for family and guests in this modern home. Our clients, none the less, love to sit at their new island for breakfast, keeping each other company while cooking, reading a new recipe or simply taking a well-deserved coffee break. The gorgeous custom cabinetry is a combination of horizontal grain walnut base and tall cabinets with glossy white upper cabinets that create an open feeling all the way up the walls. Caesarstone countertops and backsplash join together for a nearly seamless transition. The Subzero and Thermador appliances match the quality of the home and the cooks themselves! Finally, the heated natural limestone floors keep this room welcoming all year long.
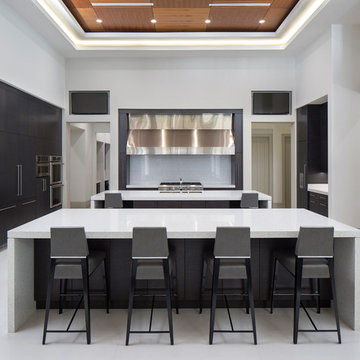
Photo of an expansive modern galley separate kitchen in Orlando with an undermount sink, flat-panel cabinets, dark wood cabinets, quartz benchtops, white splashback, stone slab splashback, panelled appliances, limestone floors, multiple islands and white floor.
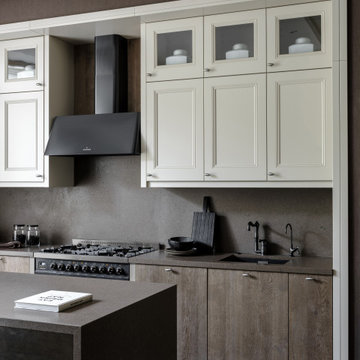
Photo of a transitional galley eat-in kitchen in Moscow with an undermount sink, recessed-panel cabinets, quartz benchtops, brown splashback, engineered quartz splashback, black appliances, limestone floors, with island, grey floor and brown benchtop.
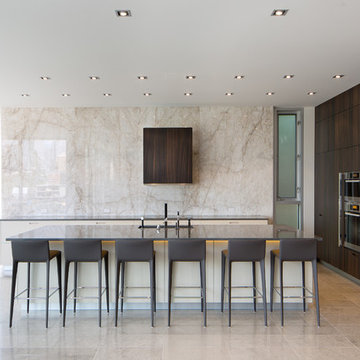
Beautiful Mont Royal (Calgary) house featuring quartz countertops, Cristallo Quartzite kitchen backsplash and powder room lit counter.
Stone and tile by ICON Stone + Tile :: www.iconstonetile.com
Photo Credit: Barbara Blakey
Cabinets Designed and Supplied by: Shaun Ford & Co.
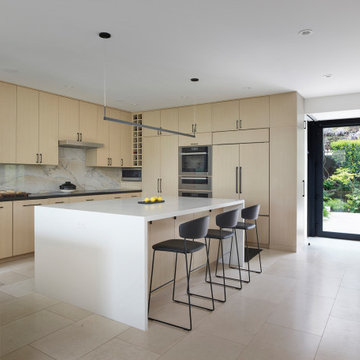
Kitchen with large quartz island with storage within it is the focal point. Light wood cabinets have dark accent pulls and countertops with quartzite backsplash.
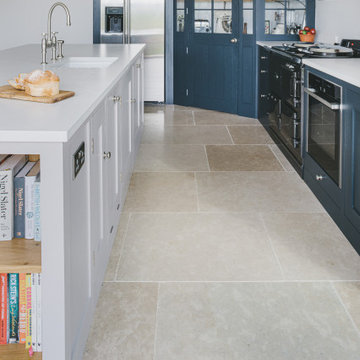
This is an example of a large country l-shaped eat-in kitchen in Gloucestershire with a drop-in sink, shaker cabinets, blue cabinets, quartz benchtops, stainless steel appliances, limestone floors, with island and grey benchtop.
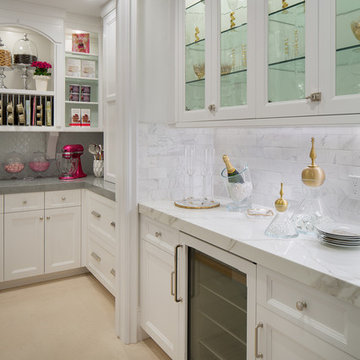
Martin King Photography
Large transitional galley kitchen pantry in Orange County with shaker cabinets, white cabinets, quartz benchtops, white splashback, stone tile splashback, panelled appliances and limestone floors.
Large transitional galley kitchen pantry in Orange County with shaker cabinets, white cabinets, quartz benchtops, white splashback, stone tile splashback, panelled appliances and limestone floors.
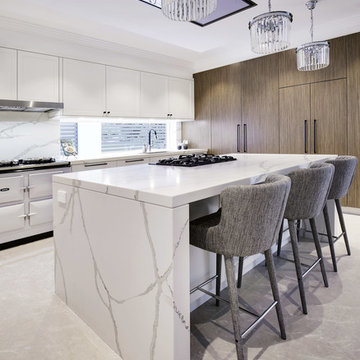
Old meets new in this eclectic white and timber kitchen.
Photos: Paul Worsley @ Live By The Sea
Photo of a large modern l-shaped eat-in kitchen in Sydney with a double-bowl sink, shaker cabinets, white cabinets, quartz benchtops, white splashback, stone tile splashback, coloured appliances, limestone floors, with island and beige floor.
Photo of a large modern l-shaped eat-in kitchen in Sydney with a double-bowl sink, shaker cabinets, white cabinets, quartz benchtops, white splashback, stone tile splashback, coloured appliances, limestone floors, with island and beige floor.
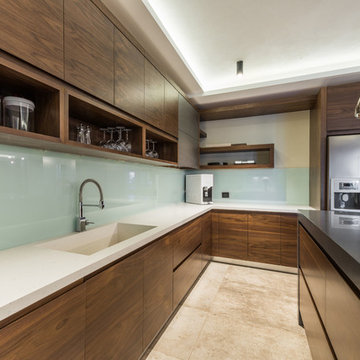
Finger pull veneer doors keep un unrivalled streamlined look.
Photo of a mid-sized industrial u-shaped eat-in kitchen in Sydney with an integrated sink, flat-panel cabinets, green cabinets, quartz benchtops, green splashback, glass sheet splashback, stainless steel appliances, limestone floors and with island.
Photo of a mid-sized industrial u-shaped eat-in kitchen in Sydney with an integrated sink, flat-panel cabinets, green cabinets, quartz benchtops, green splashback, glass sheet splashback, stainless steel appliances, limestone floors and with island.
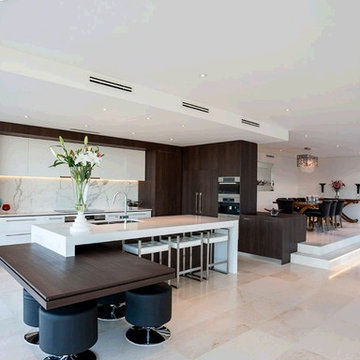
Design ideas for a large contemporary galley eat-in kitchen in Perth with a drop-in sink, dark wood cabinets, quartz benchtops, multi-coloured splashback, stone slab splashback, stainless steel appliances, limestone floors, multiple islands and flat-panel cabinets.
Kitchen with Quartz Benchtops and Limestone Floors Design Ideas
9