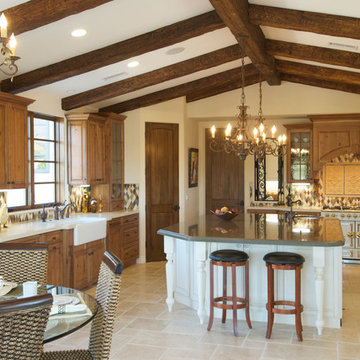Kitchen with Quartz Benchtops and Limestone Floors Design Ideas
Refine by:
Budget
Sort by:Popular Today
101 - 120 of 1,386 photos
Item 1 of 3
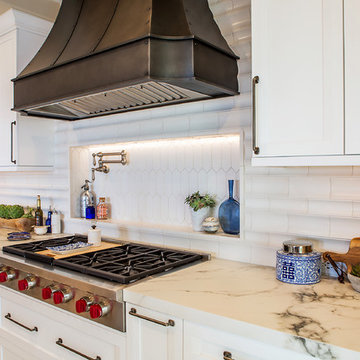
Our client desired a bespoke farmhouse kitchen and sought unique items to create this one of a kind farmhouse kitchen their family. We transformed this kitchen by changing the orientation, removed walls and opened up the exterior with a 3 panel stacking door.
The oversized pendants are the subtle frame work for an artfully made metal hood cover. The statement hood which I discovered on one of my trips inspired the design and added flare and style to this home.
Nothing is as it seems, the white cabinetry looks like shaker until you look closer it is beveled for a sophisticated finish upscale finish.
The backsplash looks like subway until you look closer it is actually 3d concave tile that simply looks like it was formed around a wine bottle.
We added the coffered ceiling and wood flooring to create this warm enhanced featured of the space. The custom cabinetry then was made to match the oak wood on the ceiling. The pedestal legs on the island enhance the characterizes for the cerused oak cabinetry.
Fabulous clients make fabulous projects.
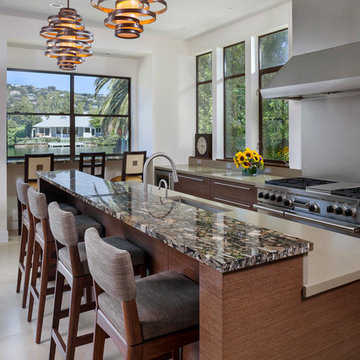
Kitchen counter and island. Kitchen by Case540, interior design by Mary Harris Interiors, Tiburon Ca.
This is an example of a mid-sized contemporary galley eat-in kitchen in San Francisco with an undermount sink, glass-front cabinets, dark wood cabinets, green splashback, with island, quartz benchtops, stainless steel appliances and limestone floors.
This is an example of a mid-sized contemporary galley eat-in kitchen in San Francisco with an undermount sink, glass-front cabinets, dark wood cabinets, green splashback, with island, quartz benchtops, stainless steel appliances and limestone floors.
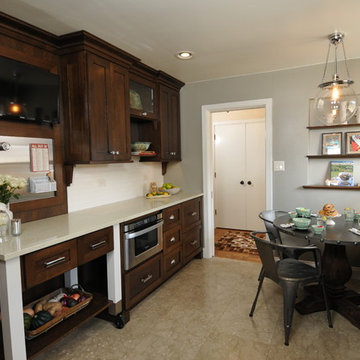
This view is from the range, we just love the creativity on this wall. Our clients wanted an island, but this galley kitchen just could not squeeze it in, so we created a portable island, that fits perfectly up against the fixed cabinets. Behind it is a custom panel with an inset for the TV and a magnetic board below it. To the right you can see the dining space is more open and easily accessible. The island is on lockable casters, so it can sit in place, or be rolled into the kitchen, closer to the range and sink and locked in place. We sized it so traffic flow is still good, even if it is pulled away from the wall.
Carlos Vegara Photography
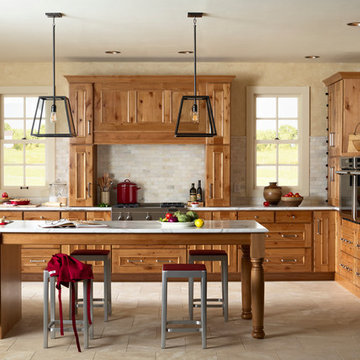
Rustic Alder Gilbert door style in Natural with Chocolate Glaze by Mid Continent Cabinetry.
Photo of a mid-sized traditional l-shaped eat-in kitchen in Minneapolis with a drop-in sink, beaded inset cabinets, light wood cabinets, quartz benchtops, grey splashback, stone tile splashback, stainless steel appliances, limestone floors and with island.
Photo of a mid-sized traditional l-shaped eat-in kitchen in Minneapolis with a drop-in sink, beaded inset cabinets, light wood cabinets, quartz benchtops, grey splashback, stone tile splashback, stainless steel appliances, limestone floors and with island.
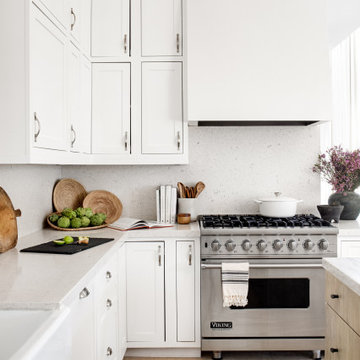
Design ideas for a scandinavian open plan kitchen in San Diego with a farmhouse sink, shaker cabinets, white cabinets, quartz benchtops, beige splashback, engineered quartz splashback, stainless steel appliances, limestone floors, with island, beige floor and beige benchtop.
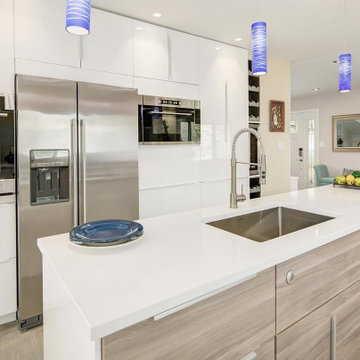
Design ideas for a large modern galley kitchen pantry in DC Metro with a drop-in sink, flat-panel cabinets, medium wood cabinets, quartz benchtops, white splashback, ceramic splashback, stainless steel appliances, limestone floors, with island, beige floor and white benchtop.
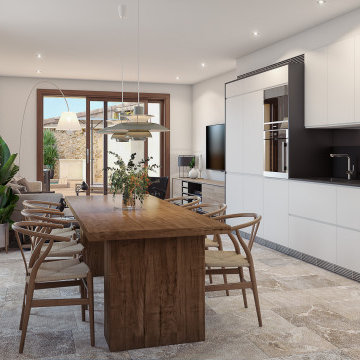
Mid-sized contemporary single-wall open plan kitchen in Palma de Mallorca with an undermount sink, flat-panel cabinets, white cabinets, quartz benchtops, black splashback, engineered quartz splashback, panelled appliances, limestone floors, no island, beige floor and black benchtop.
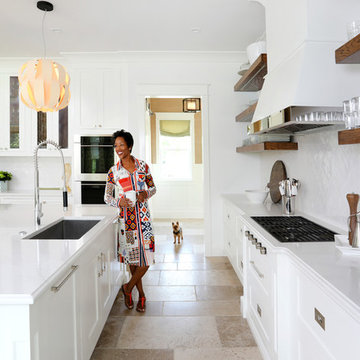
Photographer- Katrina Wittkamp/
Architect- Visbeen Architects/
Builder- Homes By True North/
Interior Designer- L Rose Interior Design
Large country u-shaped open plan kitchen in Grand Rapids with an undermount sink, raised-panel cabinets, white cabinets, quartz benchtops, white splashback, stone tile splashback, stainless steel appliances, limestone floors, with island, beige floor and white benchtop.
Large country u-shaped open plan kitchen in Grand Rapids with an undermount sink, raised-panel cabinets, white cabinets, quartz benchtops, white splashback, stone tile splashback, stainless steel appliances, limestone floors, with island, beige floor and white benchtop.
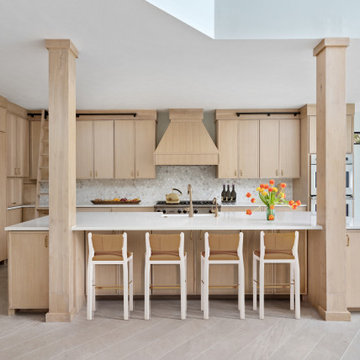
Design + Build by Steven Allen Designs, LLC - Remodel + Addition - Features A Contemporary Shaker Design Outfitted with Rift & Sawn White Oak Cabinets + Quartz Countertops + Natural Stone Backsplash + Limestone Floors on a Chevron Pattern. Fused with the Clients and I'd shared passion for Scuba Diving & The Arts this Project was a Joy to be apart of.
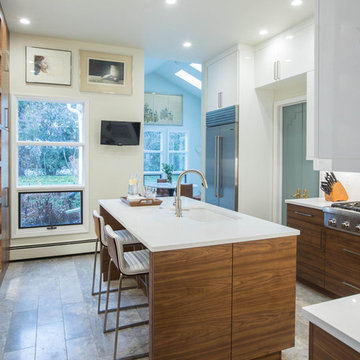
When we started this project, opening up the kitchen to the surrounding space was not an option. Instead, the 10-foot ceilings gave us an opportunity to create a glamorous room with all of the amenities of an open floor plan.
The beautiful sunny breakfast nook and adjacent formal dining offer plenty of seats for family and guests in this modern home. Our clients, none the less, love to sit at their new island for breakfast, keeping each other company while cooking, reading a new recipe or simply taking a well-deserved coffee break. The gorgeous custom cabinetry is a combination of horizontal grain walnut base and tall cabinets with glossy white upper cabinets that create an open feeling all the way up the walls. Caesarstone countertops and backsplash join together for a nearly seamless transition. The Subzero and Thermador appliances match the quality of the home and the cooks themselves! Finally, the heated natural limestone floors keep this room welcoming all year long. Alicia Gbur Photography
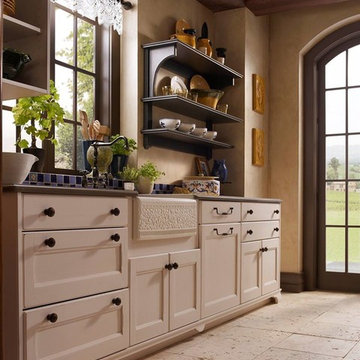
Wood-Mode is at home even in a French farmhouse style kitchen. All it takes is the perfect color and perfect fixtures!
Mid-sized country l-shaped eat-in kitchen in Houston with a farmhouse sink, recessed-panel cabinets, beige cabinets, quartz benchtops, multi-coloured splashback, ceramic splashback, limestone floors and with island.
Mid-sized country l-shaped eat-in kitchen in Houston with a farmhouse sink, recessed-panel cabinets, beige cabinets, quartz benchtops, multi-coloured splashback, ceramic splashback, limestone floors and with island.
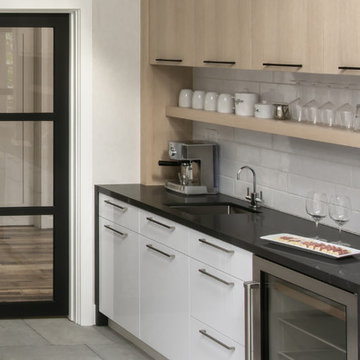
Situated in the wooded hills of Orinda lies an old home with great potential. Ridgecrest Designs turned an outdated kitchen into a jaw-dropping space fit for a contemporary art gallery. To give an artistic urban feel we commissioned a local artist to paint a textured "warehouse wall" on the tallest wall of the kitchen. Four skylights allow natural light to shine down and highlight the warehouse wall. Bright white glossy cabinets with hints of white oak and black accents pop on a light landscape. Real Turkish limestone covers the floor in a random pattern for an old-world look in an otherwise ultra-modern space.
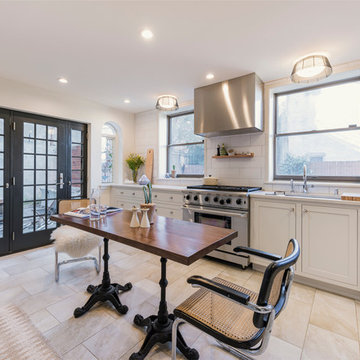
Jaime Alvarez
Photo of a mid-sized transitional galley separate kitchen in Philadelphia with a single-bowl sink, beaded inset cabinets, grey cabinets, quartz benchtops, white splashback, ceramic splashback, stainless steel appliances, limestone floors, no island and beige floor.
Photo of a mid-sized transitional galley separate kitchen in Philadelphia with a single-bowl sink, beaded inset cabinets, grey cabinets, quartz benchtops, white splashback, ceramic splashback, stainless steel appliances, limestone floors, no island and beige floor.
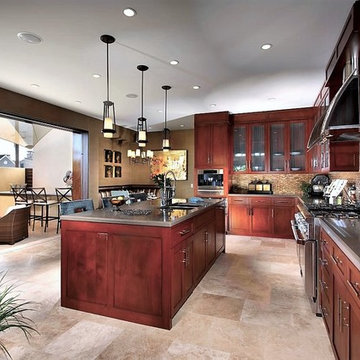
This is an example of a large transitional l-shaped eat-in kitchen with a double-bowl sink, shaker cabinets, dark wood cabinets, quartz benchtops, brown splashback, stone tile splashback, stainless steel appliances, limestone floors, with island and beige floor.
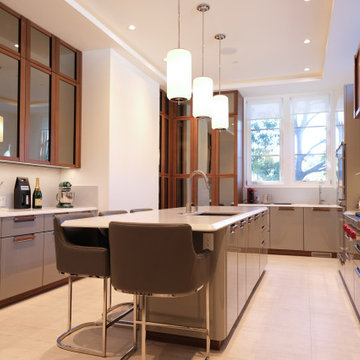
Inspiration for a large modern u-shaped separate kitchen in San Francisco with an undermount sink, glass-front cabinets, dark wood cabinets, quartz benchtops, white splashback, engineered quartz splashback, stainless steel appliances, limestone floors, with island, beige floor, white benchtop and recessed.
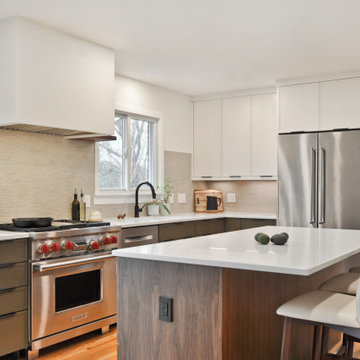
This is an example of a mid-sized midcentury l-shaped eat-in kitchen in Nashville with an undermount sink, flat-panel cabinets, green cabinets, quartz benchtops, beige splashback, marble splashback, stainless steel appliances, limestone floors, with island, brown floor and white benchtop.
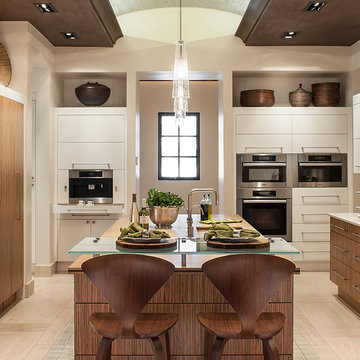
Mark Boisclair
This is an example of a large contemporary u-shaped open plan kitchen in Phoenix with flat-panel cabinets, medium wood cabinets, quartz benchtops, white splashback, stainless steel appliances, limestone floors, with island and an undermount sink.
This is an example of a large contemporary u-shaped open plan kitchen in Phoenix with flat-panel cabinets, medium wood cabinets, quartz benchtops, white splashback, stainless steel appliances, limestone floors, with island and an undermount sink.

Natural materials, clean lines and a minimalist aesthetic are all defining features of this custom solid timber kitchen.
Large scandinavian l-shaped open plan kitchen in Adelaide with a farmhouse sink, recessed-panel cabinets, light wood cabinets, quartz benchtops, beige splashback, ceramic splashback, black appliances, limestone floors, with island and white benchtop.
Large scandinavian l-shaped open plan kitchen in Adelaide with a farmhouse sink, recessed-panel cabinets, light wood cabinets, quartz benchtops, beige splashback, ceramic splashback, black appliances, limestone floors, with island and white benchtop.
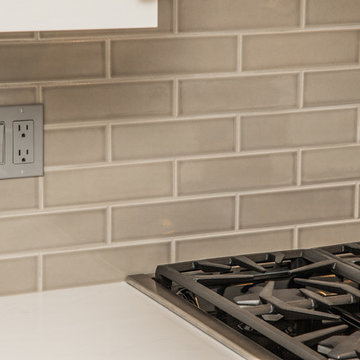
Photo of a mid-sized transitional separate kitchen in San Diego with a triple-bowl sink, shaker cabinets, grey cabinets, quartz benchtops, beige splashback, ceramic splashback, stainless steel appliances, limestone floors, with island, beige floor and white benchtop.
Kitchen with Quartz Benchtops and Limestone Floors Design Ideas
6
