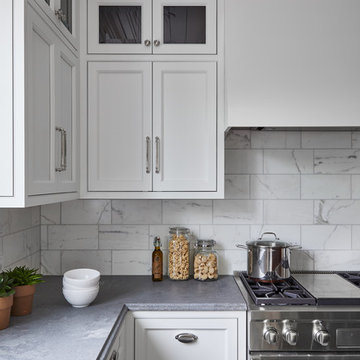Kitchen with Quartz Benchtops and Limestone Floors Design Ideas
Refine by:
Budget
Sort by:Popular Today
81 - 100 of 1,386 photos
Item 1 of 3
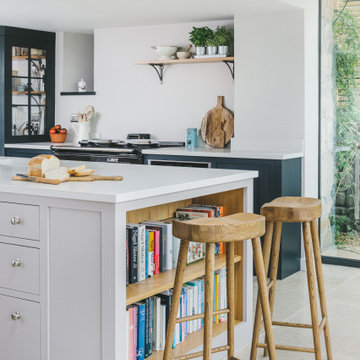
Design ideas for a large country l-shaped eat-in kitchen in Gloucestershire with a drop-in sink, shaker cabinets, blue cabinets, quartz benchtops, stainless steel appliances, limestone floors, with island and grey benchtop.
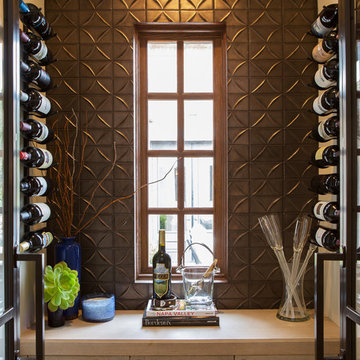
Our client desired a bespoke farmhouse kitchen and sought unique items to create this one of a kind farmhouse kitchen their family. We transformed this kitchen by changing the orientation, removed walls and opened up the exterior with a 3 panel stacking door.
The oversized pendants are the subtle frame work for an artfully made metal hood cover. The statement hood which I discovered on one of my trips inspired the design and added flare and style to this home.
Nothing is as it seems, the white cabinetry looks like shaker until you look closer it is beveled for a sophisticated finish upscale finish.
The backsplash looks like subway until you look closer it is actually 3d concave tile that simply looks like it was formed around a wine bottle.
We added the coffered ceiling and wood flooring to create this warm enhanced featured of the space. The custom cabinetry then was made to match the oak wood on the ceiling. The pedestal legs on the island enhance the characterizes for the cerused oak cabinetry.
Fabulous clients make fabulous projects.
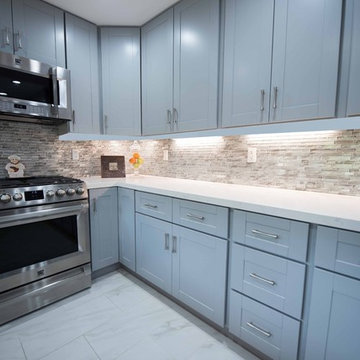
Inspiration for a mid-sized transitional u-shaped separate kitchen in Los Angeles with a double-bowl sink, shaker cabinets, blue cabinets, quartz benchtops, beige splashback, glass tile splashback, stainless steel appliances, limestone floors and no island.
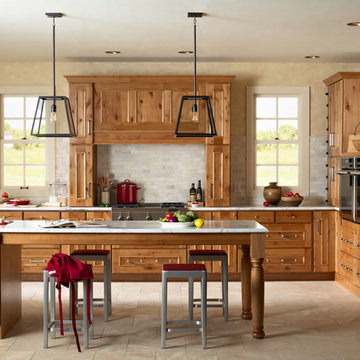
This is an example of a large country l-shaped eat-in kitchen in Orange County with recessed-panel cabinets, medium wood cabinets, quartz benchtops, beige splashback, stone tile splashback, stainless steel appliances, limestone floors, with island and beige floor.
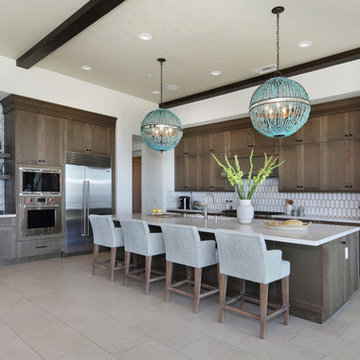
This is an example of an expansive mediterranean l-shaped open plan kitchen in Orange County with an undermount sink, shaker cabinets, medium wood cabinets, quartz benchtops, multi-coloured splashback, ceramic splashback, stainless steel appliances, limestone floors, with island and white benchtop.
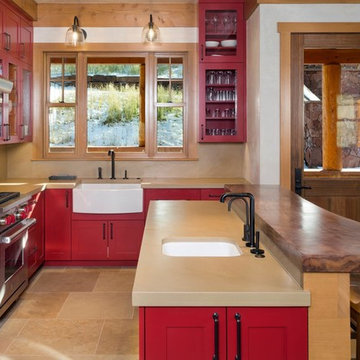
Jeremy Swanson
This is an example of a mid-sized country u-shaped open plan kitchen in Denver with a farmhouse sink, red cabinets, beige splashback, stone slab splashback, stainless steel appliances, a peninsula, glass-front cabinets, quartz benchtops, limestone floors and beige floor.
This is an example of a mid-sized country u-shaped open plan kitchen in Denver with a farmhouse sink, red cabinets, beige splashback, stone slab splashback, stainless steel appliances, a peninsula, glass-front cabinets, quartz benchtops, limestone floors and beige floor.
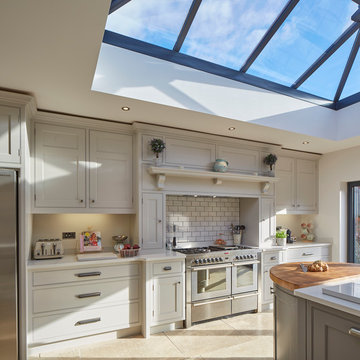
Kitchen extension, Wiltshire
Luke McHardy Kitchens, Phoenix Extensions
This is an example of a large traditional single-wall eat-in kitchen in Wiltshire with a farmhouse sink, recessed-panel cabinets, grey cabinets, quartz benchtops, beige splashback, stone slab splashback, stainless steel appliances, limestone floors and a peninsula.
This is an example of a large traditional single-wall eat-in kitchen in Wiltshire with a farmhouse sink, recessed-panel cabinets, grey cabinets, quartz benchtops, beige splashback, stone slab splashback, stainless steel appliances, limestone floors and a peninsula.
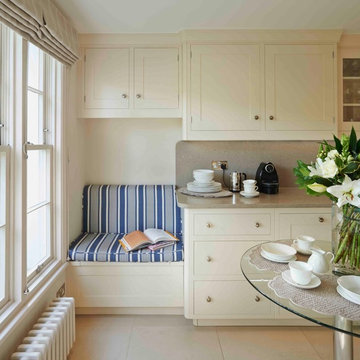
The upholstered bench seat in this classic style kitchen by McCarron & Co makes the most of the space and offers a practical and stylish seating solution.
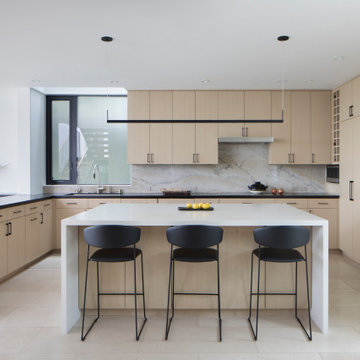
Kitchen with large quartz countertop island surrounded by light wood cabinetry with contrasting dark countertops. New hanging stick-style light completes the space.
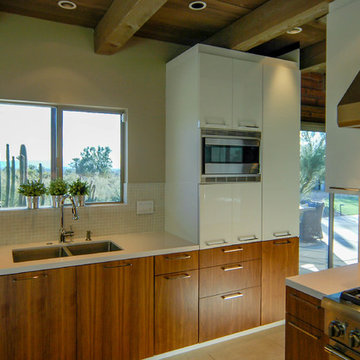
The sink is located by the window giving the homeowner a view of downtown Phoenix. We built pullout pantry units on the end of the kitchen for both the lower and upper. There is a hidden coffee area underneath the microwave in this tall cabinet. Photos by: Karl Baumgart- Design by Lindsey Schultz Design, Cabinetry by An Original, Inc.
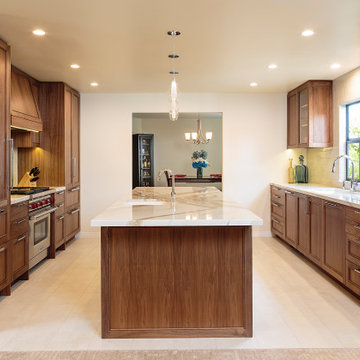
Remodel of kitchen. Removed a wall to increase the kitchen footprint, opened up to dining room and great room. Improved the functionality of the space and updated the cabinetry.
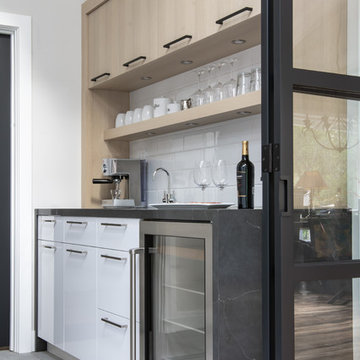
Situated in the wooded hills of Orinda lies an old home with great potential. Ridgecrest Designs turned an outdated kitchen into a jaw-dropping space fit for a contemporary art gallery. To give an artistic urban feel we commissioned a local artist to paint a textured "warehouse wall" on the tallest wall of the kitchen. Four skylights allow natural light to shine down and highlight the warehouse wall. Bright white glossy cabinets with hints of white oak and black accents pop on a light landscape. Real Turkish limestone covers the floor in a random pattern for an old-world look in an otherwise ultra-modern space.
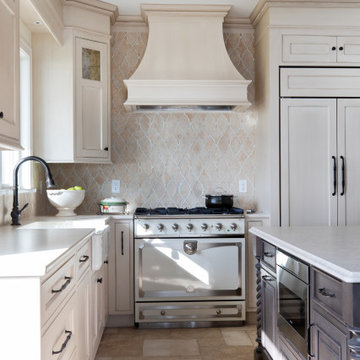
Keeping all the warmth and tradition of this cottage in the newly renovated space.
Inspiration for a mid-sized traditional l-shaped eat-in kitchen in Milwaukee with a farmhouse sink, beaded inset cabinets, distressed cabinets, quartz benchtops, beige splashback, limestone splashback, panelled appliances, limestone floors, with island, beige floor, white benchtop and exposed beam.
Inspiration for a mid-sized traditional l-shaped eat-in kitchen in Milwaukee with a farmhouse sink, beaded inset cabinets, distressed cabinets, quartz benchtops, beige splashback, limestone splashback, panelled appliances, limestone floors, with island, beige floor, white benchtop and exposed beam.
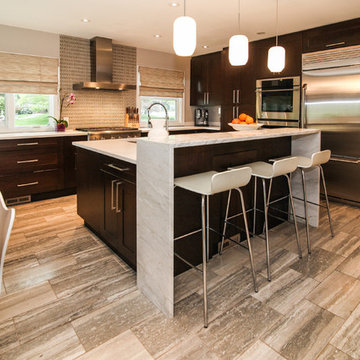
This is an example of a mid-sized midcentury u-shaped eat-in kitchen in New York with an undermount sink, shaker cabinets, dark wood cabinets, quartz benchtops, grey splashback, ceramic splashback, stainless steel appliances, limestone floors and with island.
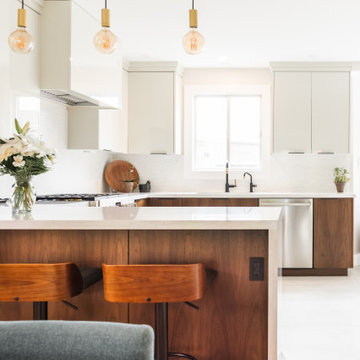
This U-shaped kitchen provides counter-side seating for enjoying meals or gathering in the Kitchen. The modern kitchen has a cream custom range hood and upper cabinetry, and custom hazelnut-stained lower cabinetry. The cabinetry is complimented with black hardware throughout and a cream Soho quartz countertop and backsplash.
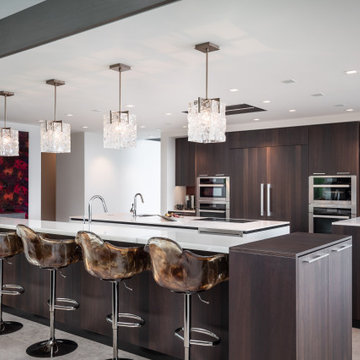
Contemporary Kitchen in Carmel Highlands by Elaine Morrison Interiors
Photo of a large contemporary u-shaped open plan kitchen in Orange County with an undermount sink, beaded inset cabinets, brown cabinets, quartz benchtops, red splashback, cement tile splashback, stainless steel appliances, limestone floors, multiple islands and white benchtop.
Photo of a large contemporary u-shaped open plan kitchen in Orange County with an undermount sink, beaded inset cabinets, brown cabinets, quartz benchtops, red splashback, cement tile splashback, stainless steel appliances, limestone floors, multiple islands and white benchtop.
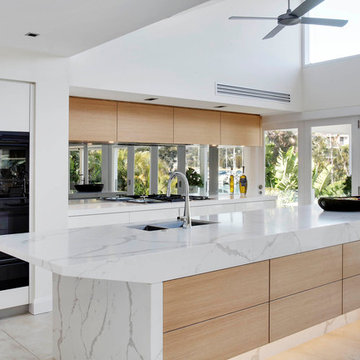
Kitchen. Soft, light-filled Northern Beaches home by the water. Modern style kitchen with scullery. Sculptural island all in calacatta engineered stone.
Photos: Paul Worsley @ Live By The Sea
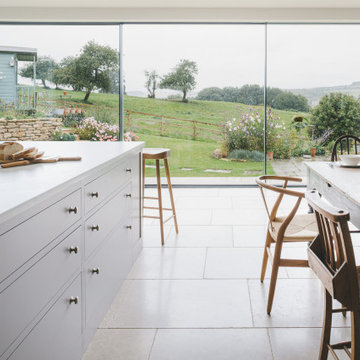
Design ideas for a large country l-shaped eat-in kitchen in Gloucestershire with a drop-in sink, shaker cabinets, blue cabinets, quartz benchtops, stainless steel appliances, limestone floors, with island and grey benchtop.
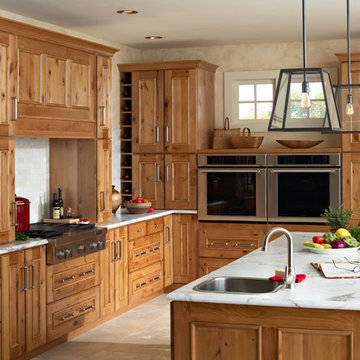
Rustic Alder Gilbert door style in Natural finish with Chocolate Glaze by Mid Continent Cabinetry.
This is an example of a mid-sized traditional l-shaped eat-in kitchen in Minneapolis with a drop-in sink, beaded inset cabinets, light wood cabinets, quartz benchtops, grey splashback, stone tile splashback, stainless steel appliances, limestone floors and with island.
This is an example of a mid-sized traditional l-shaped eat-in kitchen in Minneapolis with a drop-in sink, beaded inset cabinets, light wood cabinets, quartz benchtops, grey splashback, stone tile splashback, stainless steel appliances, limestone floors and with island.
Kitchen with Quartz Benchtops and Limestone Floors Design Ideas
5
