Kitchen with Quartz Benchtops and Stone Slab Splashback Design Ideas
Refine by:
Budget
Sort by:Popular Today
21 - 40 of 14,099 photos
Item 1 of 3
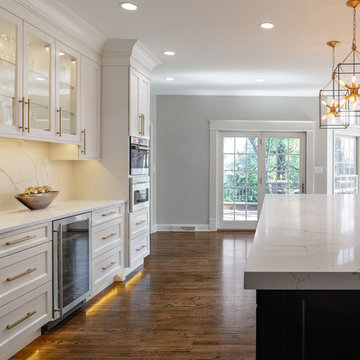
The white cabinets work well with all the natural daylight that pours into this kitchen. Everything is open and bright making for an amazing gourmet kitchen.
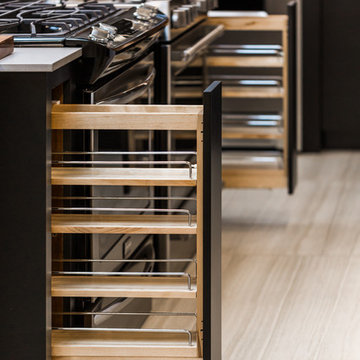
Mid-sized modern l-shaped open plan kitchen in Albuquerque with flat-panel cabinets, black cabinets, quartz benchtops, white splashback, stone slab splashback, black appliances, porcelain floors, with island, beige floor and grey benchtop.
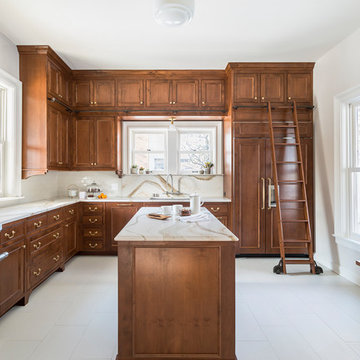
Andrea Rugg Photography
Inspiration for a mid-sized traditional l-shaped separate kitchen in Minneapolis with an undermount sink, beaded inset cabinets, medium wood cabinets, quartz benchtops, stone slab splashback, panelled appliances, porcelain floors, with island, beige floor, white splashback and white benchtop.
Inspiration for a mid-sized traditional l-shaped separate kitchen in Minneapolis with an undermount sink, beaded inset cabinets, medium wood cabinets, quartz benchtops, stone slab splashback, panelled appliances, porcelain floors, with island, beige floor, white splashback and white benchtop.
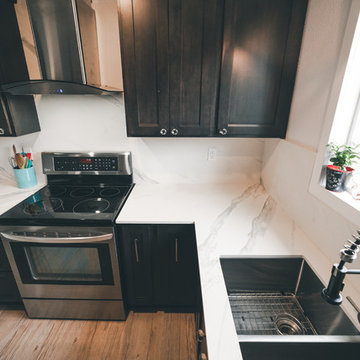
Brady Vernik
Photo of a small transitional u-shaped separate kitchen in Seattle with an undermount sink, recessed-panel cabinets, dark wood cabinets, quartz benchtops, white splashback, stone slab splashback, stainless steel appliances, vinyl floors, no island, brown floor and white benchtop.
Photo of a small transitional u-shaped separate kitchen in Seattle with an undermount sink, recessed-panel cabinets, dark wood cabinets, quartz benchtops, white splashback, stone slab splashback, stainless steel appliances, vinyl floors, no island, brown floor and white benchtop.
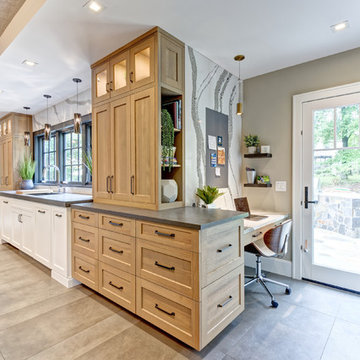
The countertops and backsplash by the desk and in the walk-in pantry have a slight twist to those in the main kitchen with the addition small flecks of purple and gold.
Photo: Jim Furhmann
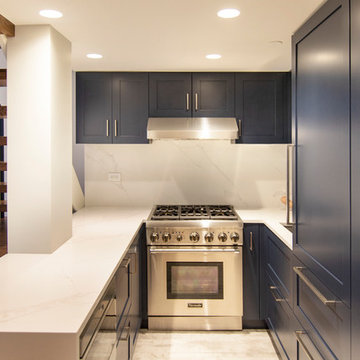
photo by Pedro Marti
The goal of this renovation was to create a stair with a minimal footprint in order to maximize the usable space in this small apartment. The existing living room was divided in two and contained a steep ladder to access the second floor sleeping loft. The client wanted to create a single living space with a true staircase and to open up and preferably expand the old galley kitchen without taking away too much space from the living area. Our solution was to create a new stair that integrated with the kitchen cabinetry and dining area In order to not use up valuable floor area. The fourth tread of the stair continues to create a counter above additional kitchen storage and then cantilevers and wraps around the kitchen’s stone counters to create a dining area. The stair was custom fabricated in two parts. First a steel structure was created, this was then clad by a wood worker who constructed the kitchen cabinetry and made sure the stair integrated seamlessly with the rest of the kitchen. The treads have a floating appearance when looking from the living room, that along with the open rail helps to visually connect the kitchen to the rest of the space. The angle of the dining area table is informed by the existing angled wall at the entry hall, the line of the table is picked up on the other side of the kitchen by new floor to ceiling cabinetry that folds around the rear wall of the kitchen into the hallway creating additional storage within the hall.
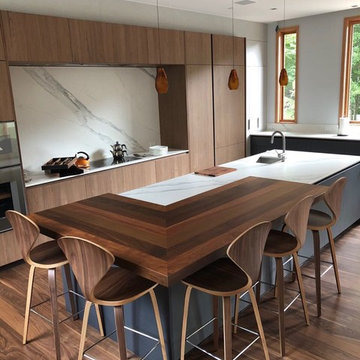
Photo of an expansive modern l-shaped kitchen in New York with an undermount sink, flat-panel cabinets, blue cabinets, quartz benchtops, multi-coloured splashback, stone slab splashback, coloured appliances, medium hardwood floors, with island, brown floor and multi-coloured benchtop.
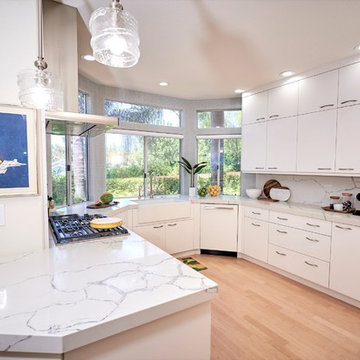
Our client is a gourmet cook and she desired a new kitchen in their home that they have lived in for over 30 years. She knew that she wanted minimalist, modern cabinetry, neutral color palettes, and wood accents, her contemporary kitchens has a subtle elegance that will never go out of style. We blended aspects of modern design with other details for a look that's current and sleek, but not sterile. A pop of color show with her accessories we acquired for their home—whether it’s on the furniture, in a bowl of fresh fruit, or in a vase of flowers. These details just add to this clean and modern chef’s kitchen. Hidden treasures are tiered cutlery systems and a pull up mixer so no one has to lift that heavy kitchen aid mix. The overall style ensures that this contemporary kitchen designs still feel warm and welcoming, as do big windows that let in the sun, an architectural light fixture.
Photography Sheldon Ivester | IVESTER creative
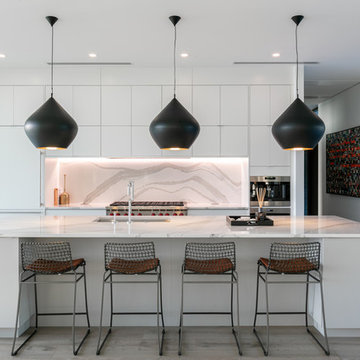
SeaThru is a new, waterfront, modern home. SeaThru was inspired by the mid-century modern homes from our area, known as the Sarasota School of Architecture.
This homes designed to offer more than the standard, ubiquitous rear-yard waterfront outdoor space. A central courtyard offer the residents a respite from the heat that accompanies west sun, and creates a gorgeous intermediate view fro guest staying in the semi-attached guest suite, who can actually SEE THROUGH the main living space and enjoy the bay views.
Noble materials such as stone cladding, oak floors, composite wood louver screens and generous amounts of glass lend to a relaxed, warm-contemporary feeling not typically common to these types of homes.
Photos by Ryan Gamma Photography
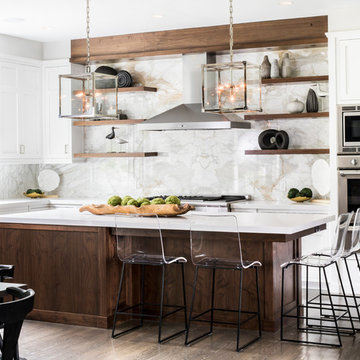
Photo of a large beach style u-shaped eat-in kitchen in Other with shaker cabinets, white cabinets, stainless steel appliances, medium hardwood floors, with island, brown floor, white benchtop, an undermount sink, quartz benchtops, white splashback and stone slab splashback.
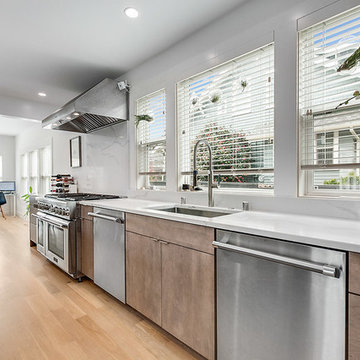
Design ideas for a large contemporary l-shaped open plan kitchen in Seattle with an undermount sink, flat-panel cabinets, medium wood cabinets, quartz benchtops, white splashback, stone slab splashback, stainless steel appliances, light hardwood floors, with island, beige floor and white benchtop.
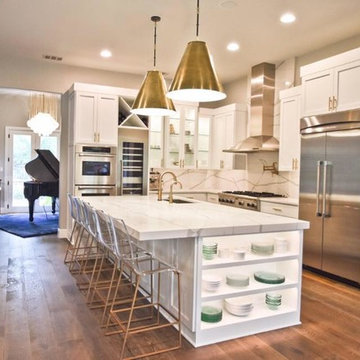
Inspiration for a mid-sized contemporary l-shaped open plan kitchen in Austin with an undermount sink, shaker cabinets, white cabinets, quartz benchtops, white splashback, stainless steel appliances, medium hardwood floors, with island, brown floor, white benchtop and stone slab splashback.
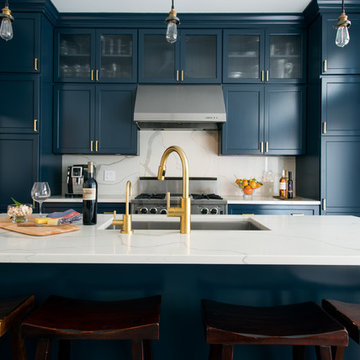
Andrew Miller
Inspiration for a transitional l-shaped eat-in kitchen in Chicago with an undermount sink, shaker cabinets, blue cabinets, quartz benchtops, grey splashback, stone slab splashback, stainless steel appliances and with island.
Inspiration for a transitional l-shaped eat-in kitchen in Chicago with an undermount sink, shaker cabinets, blue cabinets, quartz benchtops, grey splashback, stone slab splashback, stainless steel appliances and with island.
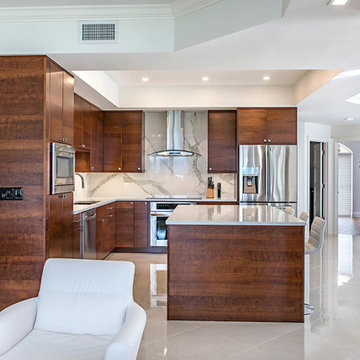
What makes a kitchen feel like home? This beautiful, chic kitchen has a clean and modern look while still packing in all the functionality a kitchen requires.
Darren Miles Photography
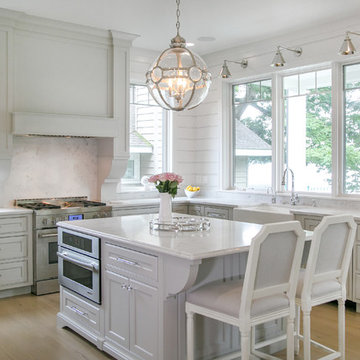
http://genevacabinet.com, GENEVA CABINET COMPANY, LLC , Lake Geneva, WI., Lake house with open kitchen,Shiloh cabinetry pained finish in Repose Grey, Essex door style with beaded inset, corner cabinet, decorative pulls, appliance panels, Definite Quartz Viareggio countertops
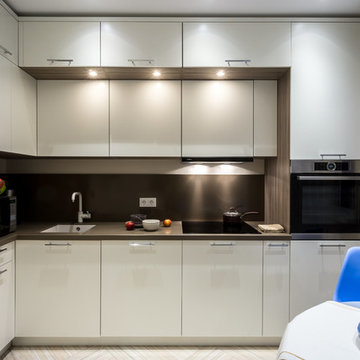
Проект квартиры в доме типовой серии П-44. Кухня выполнена в светлых тонах, с большим количеством мест для хранения. Вся мебель выполнена по эскизам дизайнера. Автор проекта: Уфимцева Анастасия
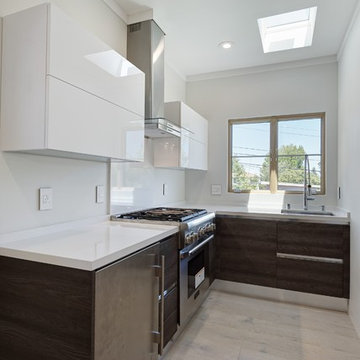
Photo of a mid-sized transitional galley open plan kitchen in San Francisco with an undermount sink, flat-panel cabinets, white cabinets, quartz benchtops, white splashback, stone slab splashback, panelled appliances, light hardwood floors and with island.
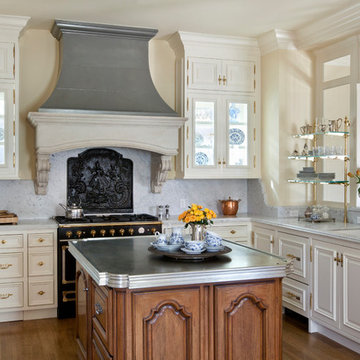
Bernard Andre
This is an example of a mid-sized traditional u-shaped separate kitchen in San Francisco with an undermount sink, white cabinets, grey splashback, black appliances, medium hardwood floors, with island, raised-panel cabinets, quartz benchtops, stone slab splashback and brown floor.
This is an example of a mid-sized traditional u-shaped separate kitchen in San Francisco with an undermount sink, white cabinets, grey splashback, black appliances, medium hardwood floors, with island, raised-panel cabinets, quartz benchtops, stone slab splashback and brown floor.
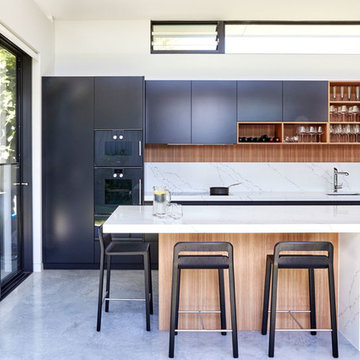
As the residence’s original kitchen was becoming dilapidated, the homeowners decided to knock it down and place it in a different part of the house prior to designing and building the gorgeous kitchen pictured. The homeowners love to entertain, so they requested the kitchen be the centrepiece of the entertaining area at the rear of the house.
Large sliding doors were installed to allow the space to extend seamlessly out to the patio, garden, barbecue and pool at the rear of the home, forming one large entertaining area. Given the space’s importance within the home, it had to be aesthetically pleasing. With this in mind, gorgeous Ross Gardam pendants were selected to add an element of luxe to the space.
Byron Blackbutt veneer, polyurethane in Domino and gorgeous quartz were chosen as the space’s main materials to add warmth to what is predominantly a very modern home.
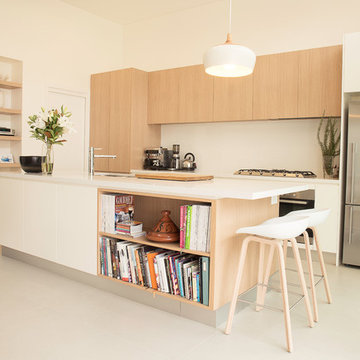
The brief was to keep the kitchen open and functional, and to blend elements of Scandinavian living with the Australian lifestyle.
Photo of a mid-sized scandinavian galley open plan kitchen in Melbourne with an undermount sink, flat-panel cabinets, white cabinets, quartz benchtops, stone slab splashback, stainless steel appliances, porcelain floors and with island.
Photo of a mid-sized scandinavian galley open plan kitchen in Melbourne with an undermount sink, flat-panel cabinets, white cabinets, quartz benchtops, stone slab splashback, stainless steel appliances, porcelain floors and with island.
Kitchen with Quartz Benchtops and Stone Slab Splashback Design Ideas
2