Kitchen with Quartz Benchtops and Stone Slab Splashback Design Ideas
Refine by:
Budget
Sort by:Popular Today
61 - 80 of 14,099 photos
Item 1 of 3
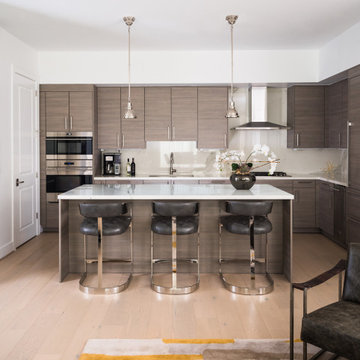
This is an example of a contemporary l-shaped open plan kitchen in Houston with flat-panel cabinets, light hardwood floors, with island, beige floor, white benchtop, an undermount sink, dark wood cabinets, beige splashback, stainless steel appliances, quartz benchtops and stone slab splashback.
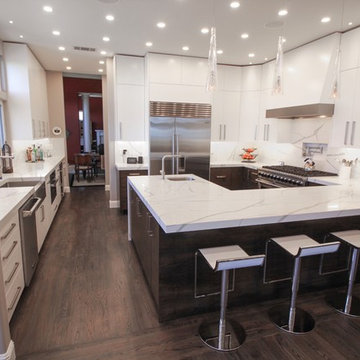
Contemporary Kitchen Remodel. Walnut and White Cabinets. Calcatta Laza Countertops from Vadara Quartz Surfaces. Refinished hardwood floors and stainless steel appliances.
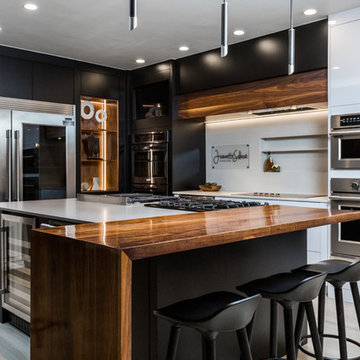
Photo of a mid-sized modern l-shaped open plan kitchen in Albuquerque with flat-panel cabinets, black cabinets, quartz benchtops, white splashback, stone slab splashback, black appliances, porcelain floors, with island, beige floor and grey benchtop.
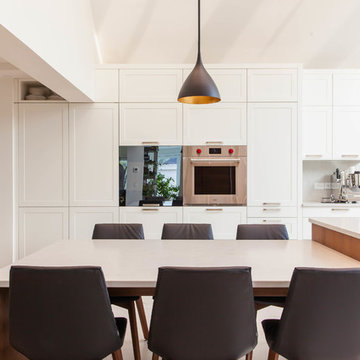
Left to the Wolf oven you are looking at a built-in TV that function just like a lift-up door and mirrored when off!
Inspiration for an expansive transitional u-shaped open plan kitchen in New York with an undermount sink, shaker cabinets, white cabinets, quartz benchtops, grey splashback, stone slab splashback, porcelain floors, with island, grey floor, grey benchtop and stainless steel appliances.
Inspiration for an expansive transitional u-shaped open plan kitchen in New York with an undermount sink, shaker cabinets, white cabinets, quartz benchtops, grey splashback, stone slab splashback, porcelain floors, with island, grey floor, grey benchtop and stainless steel appliances.
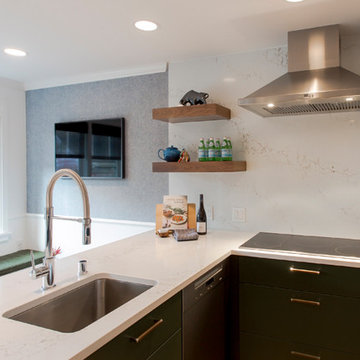
Strazzanti Photography
Inspiration for a small traditional u-shaped separate kitchen in Seattle with an undermount sink, flat-panel cabinets, green cabinets, quartz benchtops, multi-coloured splashback, stone slab splashback, stainless steel appliances, medium hardwood floors, a peninsula, brown floor and multi-coloured benchtop.
Inspiration for a small traditional u-shaped separate kitchen in Seattle with an undermount sink, flat-panel cabinets, green cabinets, quartz benchtops, multi-coloured splashback, stone slab splashback, stainless steel appliances, medium hardwood floors, a peninsula, brown floor and multi-coloured benchtop.
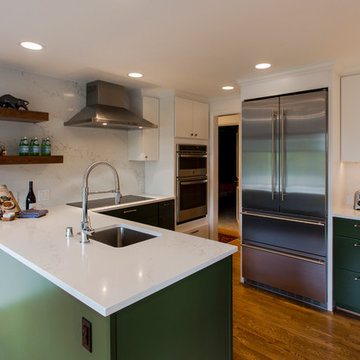
Strazzanti Photography
Photo of a small traditional u-shaped separate kitchen in Seattle with an undermount sink, flat-panel cabinets, green cabinets, quartz benchtops, multi-coloured splashback, stone slab splashback, stainless steel appliances, medium hardwood floors, a peninsula, brown floor and multi-coloured benchtop.
Photo of a small traditional u-shaped separate kitchen in Seattle with an undermount sink, flat-panel cabinets, green cabinets, quartz benchtops, multi-coloured splashback, stone slab splashback, stainless steel appliances, medium hardwood floors, a peninsula, brown floor and multi-coloured benchtop.
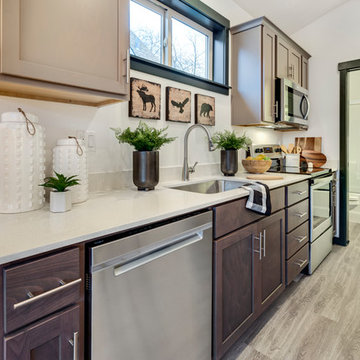
503 Real Estate Photography
This is an example of a small modern galley eat-in kitchen in Portland with a single-bowl sink, shaker cabinets, dark wood cabinets, quartz benchtops, white splashback, stone slab splashback, stainless steel appliances, laminate floors, no island, grey floor and white benchtop.
This is an example of a small modern galley eat-in kitchen in Portland with a single-bowl sink, shaker cabinets, dark wood cabinets, quartz benchtops, white splashback, stone slab splashback, stainless steel appliances, laminate floors, no island, grey floor and white benchtop.
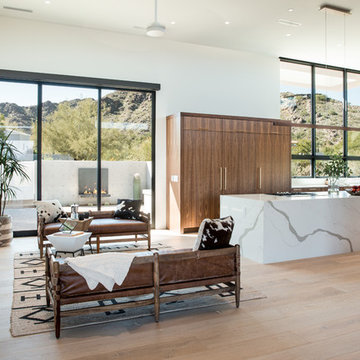
Kitchen & breakfast area. Additional patio space off the kitchen with fire feature.
Photo of a large modern u-shaped open plan kitchen in Phoenix with an undermount sink, flat-panel cabinets, dark wood cabinets, quartz benchtops, white splashback, stone slab splashback, panelled appliances, light hardwood floors, with island and white benchtop.
Photo of a large modern u-shaped open plan kitchen in Phoenix with an undermount sink, flat-panel cabinets, dark wood cabinets, quartz benchtops, white splashback, stone slab splashback, panelled appliances, light hardwood floors, with island and white benchtop.
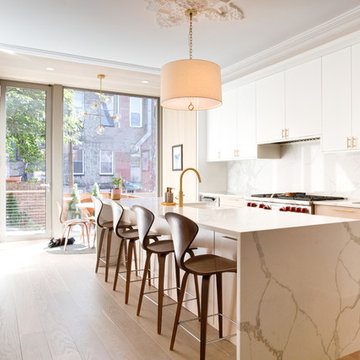
Bright airy kitchen that marries the old and the new. Original plaster crown detailing is restored while a modern new kitchen is inserted to offer clean lines and efficient kitchen workspace. Wood paneling at the dining nook draws the eye to the floor to ceiling window and door. Warm white oak cabinetry coupled with white uppers provides a open lightness to the space. The substantial island with a stone waterfall counter anchors the kitchen.
Photo Credit: Blackstock Photography
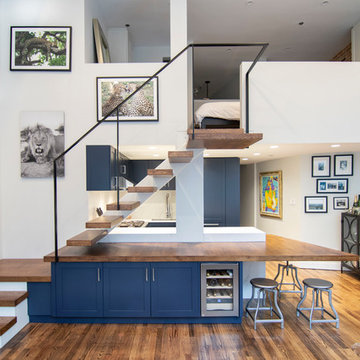
photo by Pedro Marti
The goal of this renovation was to create a stair with a minimal footprint in order to maximize the usable space in this small apartment. The existing living room was divided in two and contained a steep ladder to access the second floor sleeping loft. The client wanted to create a single living space with a true staircase and to open up and preferably expand the old galley kitchen without taking away too much space from the living area. Our solution was to create a new stair that integrated with the kitchen cabinetry and dining area In order to not use up valuable floor area. The fourth tread of the stair continues to create a counter above additional kitchen storage and then cantilevers and wraps around the kitchen’s stone counters to create a dining area. The stair was custom fabricated in two parts. First a steel structure was created, this was then clad by a wood worker who constructed the kitchen cabinetry and made sure the stair integrated seamlessly with the rest of the kitchen. The treads have a floating appearance when looking from the living room, that along with the open rail helps to visually connect the kitchen to the rest of the space. The angle of the dining area table is informed by the existing angled wall at the entry hall, the line of the table is picked up on the other side of the kitchen by new floor to ceiling cabinetry that folds around the rear wall of the kitchen into the hallway creating additional storage within the hall.
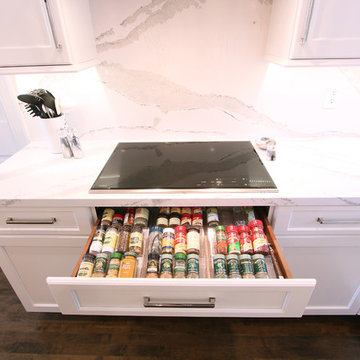
Photo: Erica Weaver
Small traditional u-shaped eat-in kitchen in Other with an undermount sink, recessed-panel cabinets, white cabinets, quartz benchtops, white splashback, stone slab splashback, panelled appliances, dark hardwood floors, with island, brown floor and white benchtop.
Small traditional u-shaped eat-in kitchen in Other with an undermount sink, recessed-panel cabinets, white cabinets, quartz benchtops, white splashback, stone slab splashback, panelled appliances, dark hardwood floors, with island, brown floor and white benchtop.
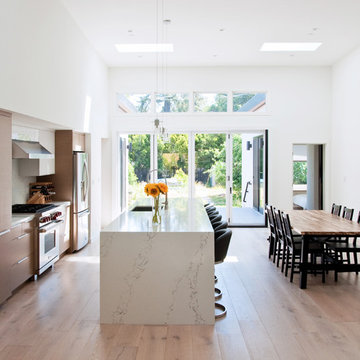
This is an example of a mid-sized modern galley open plan kitchen in San Francisco with an undermount sink, flat-panel cabinets, medium wood cabinets, quartz benchtops, white splashback, stone slab splashback, stainless steel appliances, light hardwood floors, with island, brown floor and white benchtop.
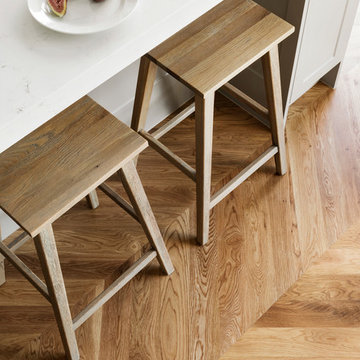
Benchtop & splashback: Michelangelo Quartz.
Builder: Fairhaven Homes.
This is an example of a large modern galley eat-in kitchen in Melbourne with an undermount sink, shaker cabinets, white cabinets, quartz benchtops, white splashback, stone slab splashback, black appliances, light hardwood floors, with island, brown floor and white benchtop.
This is an example of a large modern galley eat-in kitchen in Melbourne with an undermount sink, shaker cabinets, white cabinets, quartz benchtops, white splashback, stone slab splashback, black appliances, light hardwood floors, with island, brown floor and white benchtop.
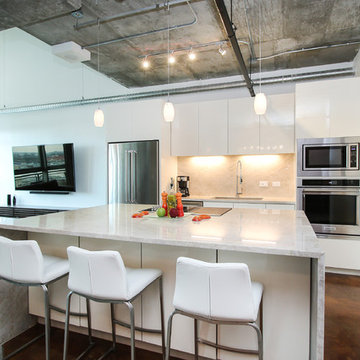
Open, light contemporary kitchen space keeping with the loft style of the residence. We created a new larger island with more counter and storage space with comfortable seeing for three which integrates well with the open living room/dining room floor plan. Cabinets include full overlay doors styles with clean, tight lines and epoxy base applied finish. Cabinets were custom built in shop, contemporary style, epoxy finish applied on site. Countertop and backsplash is Quartzite with double waterfall edge. Custom stained concrete floors. We installed new accent and under cabinet lighting.
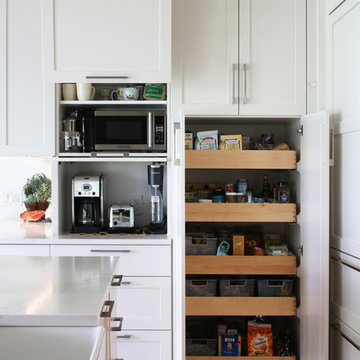
Tim Murphy
Photo of a large modern l-shaped eat-in kitchen in Denver with an undermount sink, shaker cabinets, white cabinets, quartz benchtops, white splashback, stone slab splashback, stainless steel appliances, dark hardwood floors, with island and brown floor.
Photo of a large modern l-shaped eat-in kitchen in Denver with an undermount sink, shaker cabinets, white cabinets, quartz benchtops, white splashback, stone slab splashback, stainless steel appliances, dark hardwood floors, with island and brown floor.
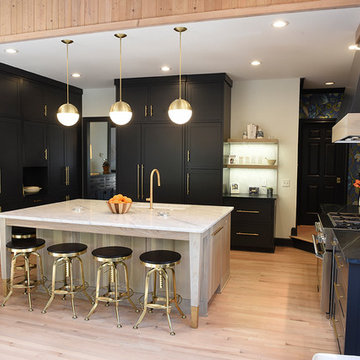
Darren Sinnett
Inspiration for a large contemporary u-shaped kitchen in Cleveland with an undermount sink, shaker cabinets, black cabinets, quartz benchtops, white splashback, stone slab splashback, panelled appliances, light hardwood floors, with island and beige floor.
Inspiration for a large contemporary u-shaped kitchen in Cleveland with an undermount sink, shaker cabinets, black cabinets, quartz benchtops, white splashback, stone slab splashback, panelled appliances, light hardwood floors, with island and beige floor.
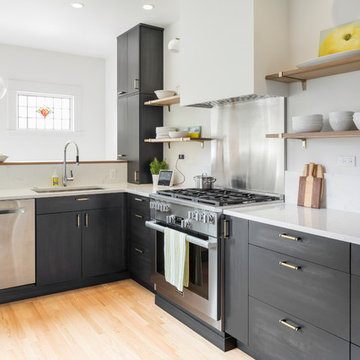
© Cindy Apple Photography
Design ideas for a mid-sized scandinavian l-shaped separate kitchen in Seattle with an undermount sink, flat-panel cabinets, black cabinets, quartz benchtops, white splashback, stone slab splashback, stainless steel appliances, light hardwood floors and no island.
Design ideas for a mid-sized scandinavian l-shaped separate kitchen in Seattle with an undermount sink, flat-panel cabinets, black cabinets, quartz benchtops, white splashback, stone slab splashback, stainless steel appliances, light hardwood floors and no island.
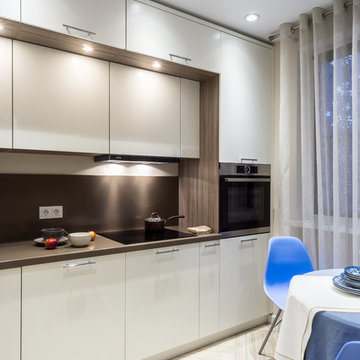
Проект квартиры в доме типовой серии П-44. Кухня выполнена в светлых тонах, с большим количеством мест для хранения. Вся мебель выполнена по эскизам дизайнера. Автор проекта: Уфимцева Анастасия
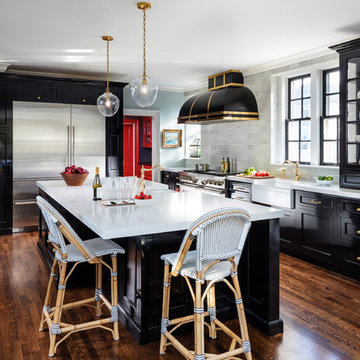
Kitchen Design and Photo by Dove Design Studio.
Dove Design Studio was awarded Kitchen of the Month by House Beautiful Magazine Dec/Jan 2017 Edition!! This spectacular kitchen has Caesarstone Calacatta Nuvo custom counter top fabricated by Atlas Marble & Granite.
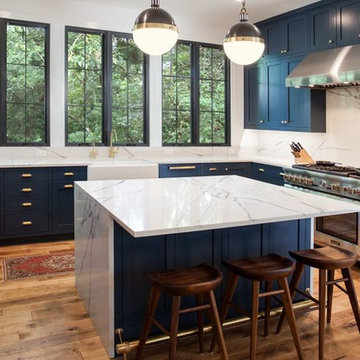
Large transitional u-shaped eat-in kitchen in Charlotte with a farmhouse sink, shaker cabinets, blue cabinets, quartz benchtops, white splashback, stone slab splashback, panelled appliances, medium hardwood floors and with island.
Kitchen with Quartz Benchtops and Stone Slab Splashback Design Ideas
4