Kitchen with Quartzite Benchtops and Beige Floor Design Ideas
Refine by:
Budget
Sort by:Popular Today
41 - 60 of 16,225 photos
Item 1 of 3
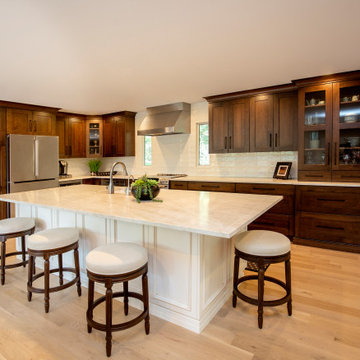
Dark cabinetry on the periphery grounds the space, while white, antiqued cabinetry on the island add contrast and a touch of traditional.
This is an example of a large transitional l-shaped open plan kitchen in Denver with an undermount sink, raised-panel cabinets, dark wood cabinets, quartzite benchtops, white splashback, subway tile splashback, stainless steel appliances, light hardwood floors, with island, beige floor and white benchtop.
This is an example of a large transitional l-shaped open plan kitchen in Denver with an undermount sink, raised-panel cabinets, dark wood cabinets, quartzite benchtops, white splashback, subway tile splashback, stainless steel appliances, light hardwood floors, with island, beige floor and white benchtop.

Modern Farmhouse kitchen with shaker style cabinet doors and black drawer pull hardware. White Oak floating shelves with LED underlighting over beautiful, Cambria Quartz countertops. The subway tiles were custom made and have what appears to be a texture from a distance, but is actually a herringbone pattern in-lay in the glaze. Wolf brand gas range and oven, and a Wolf steam oven on the left. Rustic black wall scones and large pendant lights over the kitchen island. Brizo satin brass faucet with Kohler undermount rinse sink.
Photo by Molly Rose Photography
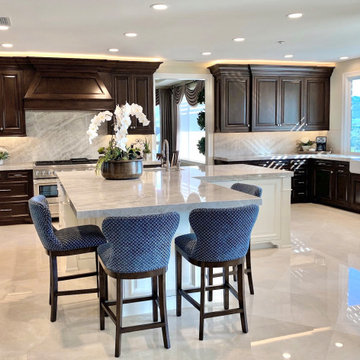
Classic traditional can still have a modern and updated feel.
Large transitional u-shaped open plan kitchen in Orange County with a farmhouse sink, raised-panel cabinets, dark wood cabinets, quartzite benchtops, white splashback, stone slab splashback, stainless steel appliances, marble floors, with island, beige floor and white benchtop.
Large transitional u-shaped open plan kitchen in Orange County with a farmhouse sink, raised-panel cabinets, dark wood cabinets, quartzite benchtops, white splashback, stone slab splashback, stainless steel appliances, marble floors, with island, beige floor and white benchtop.
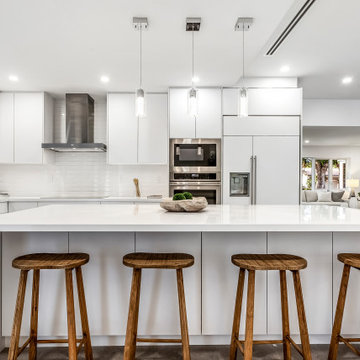
Large contemporary l-shaped open plan kitchen in Miami with an undermount sink, flat-panel cabinets, white cabinets, quartzite benchtops, white splashback, stainless steel appliances, with island, white benchtop, subway tile splashback, ceramic floors and beige floor.
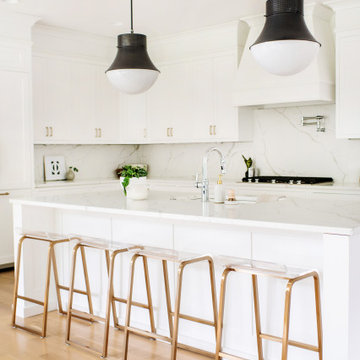
Inspiration for a transitional l-shaped eat-in kitchen in Cincinnati with an undermount sink, shaker cabinets, white cabinets, quartzite benchtops, white splashback, stone slab splashback, light hardwood floors, with island, white benchtop, panelled appliances and beige floor.
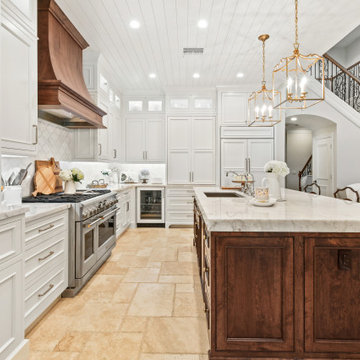
Gorgeous French Country style kitchen featuring a rustic cherry hood with coordinating island. White inset cabinetry frames the dark cherry creating a timeless design.
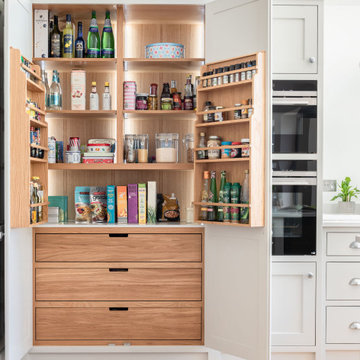
It was an absolute pleasure to work with this family on their kitchen extension - to design, make & fit this - their vision & dream kitchen, part of creating a home they love. For this family of five & their much loved dog Florrie, their kitchen design is all about filling their space with light for wellbeing & happiness. The owners grew up together in a warm & bright beachside town in South Africa, so bringing as much light into the hub of their house was paramount to it feeling like home. They helped us name this kitchen for our portfolio - The Ilanga Kitchen - which means sunshine in Zulu (pronounced e-lan-ger).
Frosty Carrina Caesarstone worktop
Fisher & Paykel Fridge Freezer
Nexus Rangemaster
Orange & Dutch Oak stools
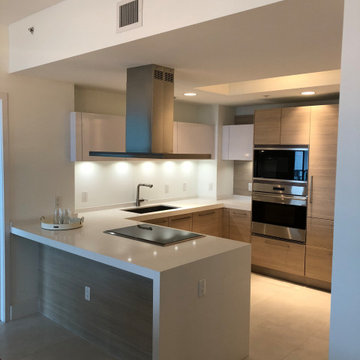
Small modern u-shaped eat-in kitchen in Miami with an undermount sink, flat-panel cabinets, white cabinets, quartzite benchtops, stainless steel appliances, porcelain floors, a peninsula, beige floor and white benchtop.
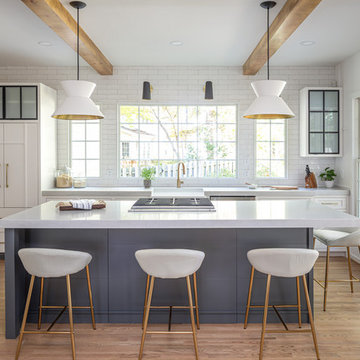
This beautiful eclectic kitchen brings together the class and simplistic feel of mid century modern with the comfort and natural elements of the farmhouse style. The white cabinets, tile and countertops make the perfect backdrop for the pops of color from the beams, brass hardware and black metal fixtures and cabinet frames.
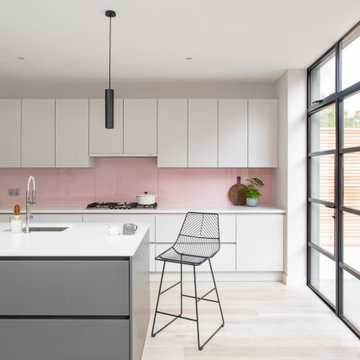
A bright and spacious extension to a semi-detached family home in North London. The clients brief was to create a new kitchen and dining area that would be more suited to their family needs, and full of lots of sunlight. Using a large roof light and crittal style doors, we connected the new kitchen to the garden, allowing the family to use the space all year round.
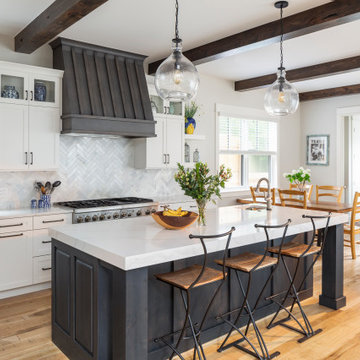
Large farmhouse kitchen
This is an example of a large country eat-in kitchen in Denver with a farmhouse sink, shaker cabinets, white cabinets, quartzite benchtops, white splashback, stainless steel appliances, light hardwood floors, with island, white benchtop, marble splashback and beige floor.
This is an example of a large country eat-in kitchen in Denver with a farmhouse sink, shaker cabinets, white cabinets, quartzite benchtops, white splashback, stainless steel appliances, light hardwood floors, with island, white benchtop, marble splashback and beige floor.
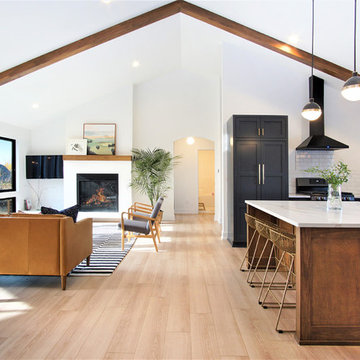
Photo of a large scandinavian u-shaped open plan kitchen in Grand Rapids with a farmhouse sink, shaker cabinets, quartzite benchtops, white splashback, subway tile splashback, black appliances, light hardwood floors, with island, beige floor, white benchtop and black cabinets.
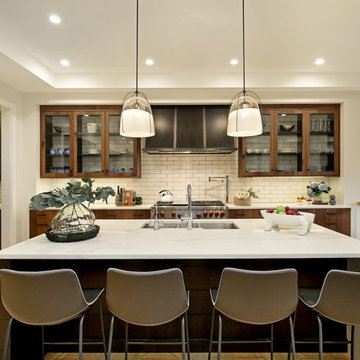
Inspiration for a large transitional l-shaped open plan kitchen in Chicago with an undermount sink, flat-panel cabinets, medium wood cabinets, quartzite benchtops, white splashback, subway tile splashback, panelled appliances, light hardwood floors, with island, beige floor and white benchtop.
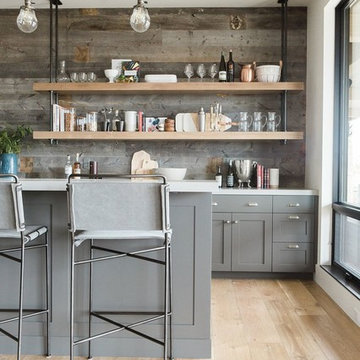
Cabinetry by Creative Woodworks, inc.
http://www.creativeww.com/
Photo of a large transitional kitchen in Los Angeles with grey cabinets, quartzite benchtops, brown splashback, timber splashback, light hardwood floors, with island, beige floor, white benchtop and shaker cabinets.
Photo of a large transitional kitchen in Los Angeles with grey cabinets, quartzite benchtops, brown splashback, timber splashback, light hardwood floors, with island, beige floor, white benchtop and shaker cabinets.
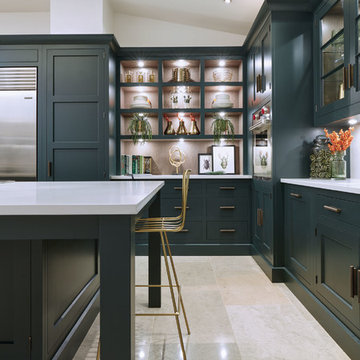
This striking shaker style kitchen in a sophisticated shade of dark green makes a real style statement. The touchstones of traditional Shaker design; functionality, purpose and honesty are re-interpreted for the 21st century in stunning, handcrafted cabinetry, a showpiece island with seating and high-end appliances.
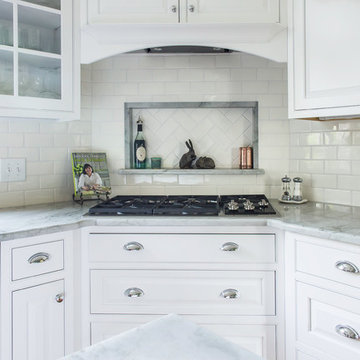
Design, Fabrication, Install and Photography by MacLaren Kitchen and Bath
Cabinetry: Centra/Mouser Square Inset style. Coventry Doors/Drawers and select Slab top drawers. Semi-Custom Cabinetry, mouldings and hardware installed by MacLaren and adjusted onsite.
Decorative Hardware: Jeffrey Alexander/Florence Group Cups and Knobs
Backsplash: Handmade Subway Tile in Crackled Ice with Custom ledge and frame installed in Sea Pearl Quartzite
Countertops: Sea Pearl Quartzite with a Half-Round-Over Edge
Sink: Blanco Large Single Bowl in Metallic Gray
Extras: Modified wooden hood frame, Custom Doggie Niche feature for dog platters and treats drawer, embellished with a custom Corian dog-bone pull.
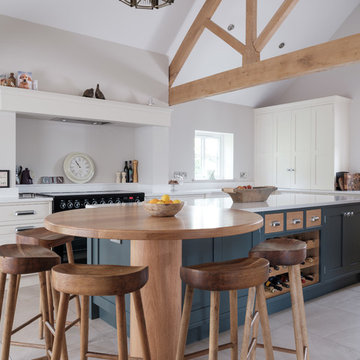
This is a mixture of two styles, at the client's request. The furniture has a Shaker door, with an Edwardian Chamfered frame (and the doors and drawer-fronts set back into the frame accordingly) Painted in Farrow and Ball grey & white 2 tones porcelain tile floor. The worktops are Quartz `White Water`, features to note are the two-tone colours – the Shaker style chimney mantle accommodating large Induction range cooker, circular solid oak breakfast bar on the island, double Belfast sink with Perrin & Rowe Tap and Quooker boiling tap. Note the perfect location of big wide pan drawers either side of range cooker, Bi-Fold Dresser appliance garage in corner hiding the toaster/blender/mixer etc.. Sheerin Cup handles in chrome, drop down a level TV on oak top matching the breakfast bar, socket position on end of island for phone/laptop, feature front of island with oak-fronted spice drawers and wine rack underneath.
Photo Credits - Peter Corcoran
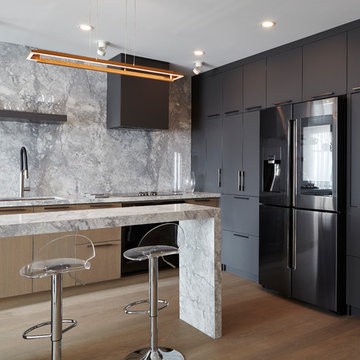
Valerie Wilcox
Design ideas for a mid-sized modern l-shaped open plan kitchen in Toronto with an undermount sink, flat-panel cabinets, grey cabinets, quartzite benchtops, grey splashback, stone slab splashback, black appliances, medium hardwood floors, with island, beige floor and grey benchtop.
Design ideas for a mid-sized modern l-shaped open plan kitchen in Toronto with an undermount sink, flat-panel cabinets, grey cabinets, quartzite benchtops, grey splashback, stone slab splashback, black appliances, medium hardwood floors, with island, beige floor and grey benchtop.
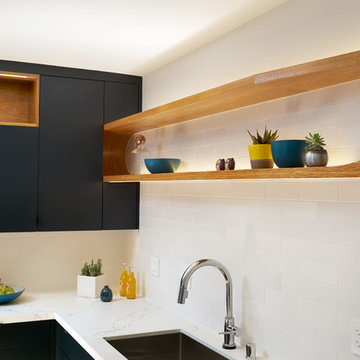
Mark Compton
Mid-sized midcentury u-shaped eat-in kitchen in San Francisco with flat-panel cabinets, blue cabinets, quartzite benchtops, panelled appliances, with island, white benchtop, white splashback, subway tile splashback, an undermount sink, light hardwood floors and beige floor.
Mid-sized midcentury u-shaped eat-in kitchen in San Francisco with flat-panel cabinets, blue cabinets, quartzite benchtops, panelled appliances, with island, white benchtop, white splashback, subway tile splashback, an undermount sink, light hardwood floors and beige floor.
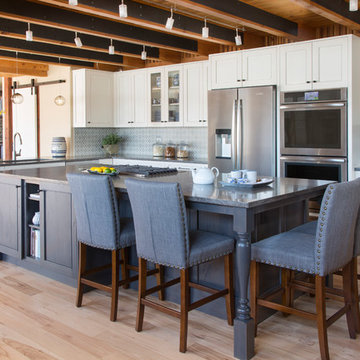
Emily Minton Redfield
This is an example of a large transitional l-shaped open plan kitchen in Denver with shaker cabinets, white cabinets, grey splashback, stainless steel appliances, light hardwood floors, with island, beige floor, grey benchtop, an undermount sink and quartzite benchtops.
This is an example of a large transitional l-shaped open plan kitchen in Denver with shaker cabinets, white cabinets, grey splashback, stainless steel appliances, light hardwood floors, with island, beige floor, grey benchtop, an undermount sink and quartzite benchtops.
Kitchen with Quartzite Benchtops and Beige Floor Design Ideas
3