Kitchen with Quartzite Benchtops and Beige Floor Design Ideas
Refine by:
Budget
Sort by:Popular Today
101 - 120 of 16,220 photos
Item 1 of 3
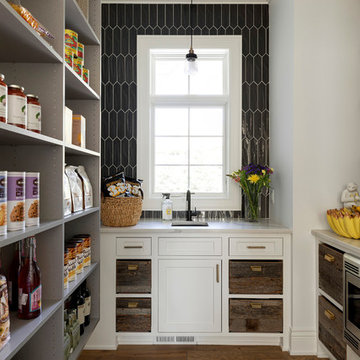
reclaimed wood drawers
Benjamin moore super white cabinets
quartz countertops
closet organizer in gray
Smoke Gray tile with white grout
Sub Zero glass front fridge
Microwave with Trim Kit
Image by @Spacecrafting
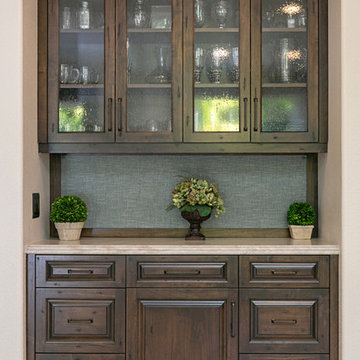
Preview First
Design ideas for a large mediterranean u-shaped open plan kitchen in San Diego with raised-panel cabinets, dark wood cabinets, quartzite benchtops, with island, beige benchtop, an undermount sink, multi-coloured splashback, travertine splashback, panelled appliances, travertine floors and beige floor.
Design ideas for a large mediterranean u-shaped open plan kitchen in San Diego with raised-panel cabinets, dark wood cabinets, quartzite benchtops, with island, beige benchtop, an undermount sink, multi-coloured splashback, travertine splashback, panelled appliances, travertine floors and beige floor.
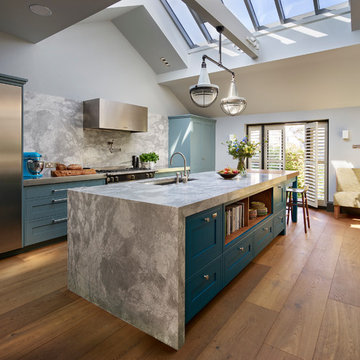
Roundhouse Classic matt lacquer bespoke kitchen in Little Green BBC 50 N 05 with island in Little Green BBC 24 D 05, Bianco Eclipsia quartz wall cladding. Work surfaces, on island; Bianco Eclipsia quartz with matching downstand, bar area; matt sanded stainless steel, island table worktop Spekva Bavarian Wholestave. Bar area; Bronze mirror splashback. Photography by Darren Chung.
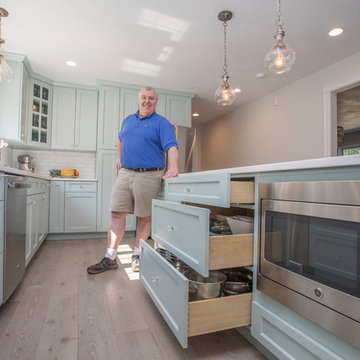
Quartz counter top in iceberg bay
Cabinet color Sherman Williams Rainwashed
This is an example of a large transitional l-shaped eat-in kitchen in Boston with an undermount sink, shaker cabinets, blue cabinets, quartzite benchtops, white splashback, stone tile splashback, stainless steel appliances, light hardwood floors, with island and beige floor.
This is an example of a large transitional l-shaped eat-in kitchen in Boston with an undermount sink, shaker cabinets, blue cabinets, quartzite benchtops, white splashback, stone tile splashback, stainless steel appliances, light hardwood floors, with island and beige floor.
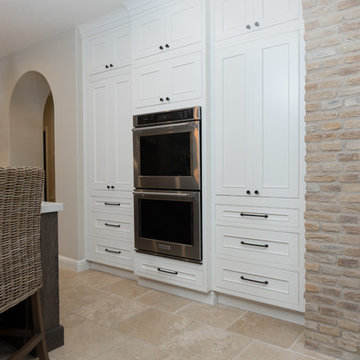
The Key Elements for a Cozy Farmhouse Kitchen Design. ... “Classic American farmhouse style includes shiplap, exposed wood beams, and open shelving,” Mushkudiani says. “Mixed materials like wicker, wood, and metal accents add dimension, colors are predominantly neutral: camel, white, and matte black
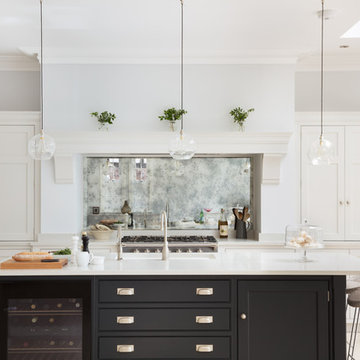
A light, bright London kitchen that has a spacious, calm and uncluttered feel perfectly suited to modern family living. From weekend BBQs with family and friends to speedy mid-week meals, the space can adapt to whatever is required.
Photo Credit: Paul Craig
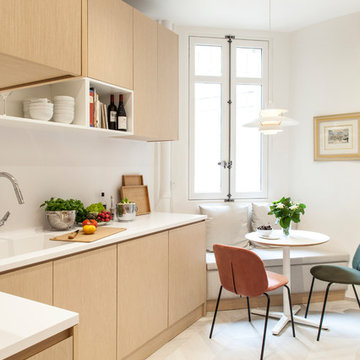
Photo of a mid-sized contemporary l-shaped eat-in kitchen in Paris with an integrated sink, light wood cabinets, white splashback, beige floor, beaded inset cabinets, quartzite benchtops, engineered quartz splashback, panelled appliances, ceramic floors, no island and white benchtop.
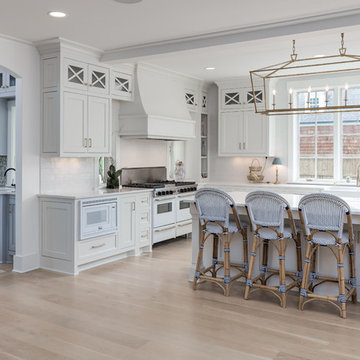
This is an example of a large country l-shaped separate kitchen in Nashville with an undermount sink, shaker cabinets, white cabinets, quartzite benchtops, stainless steel appliances, light hardwood floors, with island and beige floor.
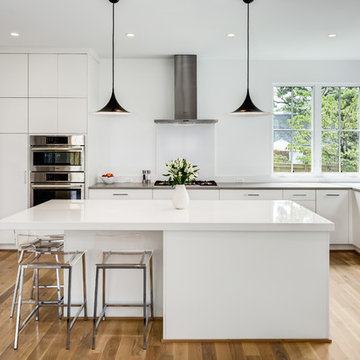
Design ideas for a mid-sized modern l-shaped open plan kitchen in DC Metro with an undermount sink, flat-panel cabinets, white cabinets, quartzite benchtops, stainless steel appliances, light hardwood floors, with island and beige floor.
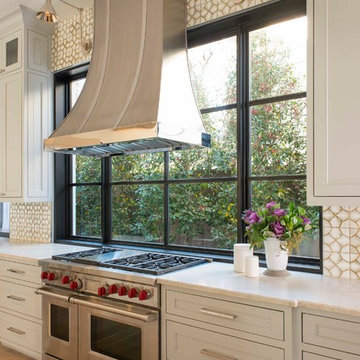
Photo of a large mediterranean kitchen in Dallas with recessed-panel cabinets, grey cabinets, quartzite benchtops, ceramic splashback, light hardwood floors, beige floor, multi-coloured splashback and stainless steel appliances.
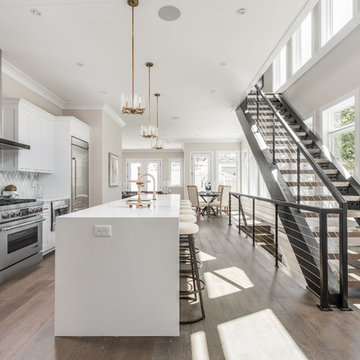
Inspiration for a transitional open plan kitchen in Indianapolis with an undermount sink, white cabinets, metallic splashback, stainless steel appliances, light hardwood floors, with island, beige floor, shaker cabinets, quartzite benchtops and white benchtop.
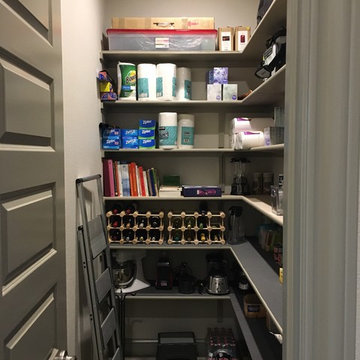
Mid-sized transitional l-shaped kitchen pantry in Austin with an undermount sink, recessed-panel cabinets, white cabinets, quartzite benchtops, white splashback, subway tile splashback, stainless steel appliances, with island and beige floor.
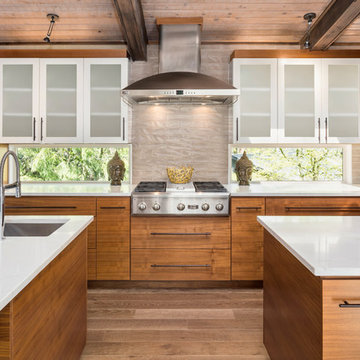
Inspiration for a large midcentury l-shaped open plan kitchen in Portland with an undermount sink, flat-panel cabinets, light wood cabinets, quartzite benchtops, stainless steel appliances, light hardwood floors, beige floor, multiple islands and beige splashback.

“With the open-concept floor plan, this kitchen needed to have a galley layout,” Ellison says. A large island helps delineate the kitchen from the other rooms around it. These include a dining area directly behind the kitchen and a living room to the right of the dining room. This main floor also includes a small TV lounge, a powder room and a mudroom. The house sits on a slope, so this main level enjoys treehouse-like canopy views out the back. The bedrooms are on the walk-out lower level.“These homeowners liked grays and neutrals, and their style leaned contemporary,” Ellison says. “They also had a very nice art collection.” The artwork is bright and colorful, and a neutral scheme provided the perfect backdrop for it.
They also liked the idea of using durable laminate finishes on the cabinetry. The laminates have the look of white oak with vertical graining. The galley cabinets are lighter and warmer, while the island has the look of white oak with a gray wash for contrast. The countertops and backsplash are polished quartzite. The quartzite adds beautiful natural veining patterns and warm tones to the room.

Cabin kitchen with light wood cabinetry, blue and white geometric backsplash tile, open shelving, milk globe sconces, and peninsula island with bar stools. Leads into all day nook with geometric rug, modern wood dining table, an eclectic chandelier, and custom benches.

This is an example of a large mediterranean l-shaped open plan kitchen in San Francisco with a farmhouse sink, raised-panel cabinets, black cabinets, quartzite benchtops, beige splashback, stone tile splashback, panelled appliances, limestone floors, multiple islands, beige floor and beige benchtop.

This sage green shaker kitchen perfectly combines crisp fresh colours and clean lines. This beautiful design is expertly planned and zoned to ensure everything is easy to reach, open storage creates a soft and beautiful kitchen ideal for everyday living.
While the open storage takes care of the beautiful pieces you like to display, the hidden storage looks after the more practical aspects of a busy kitchen. We have incorporated an impressive pantry cabinet into this kitchen that holds a huge amount of food and all the necessary store cupboard staples.
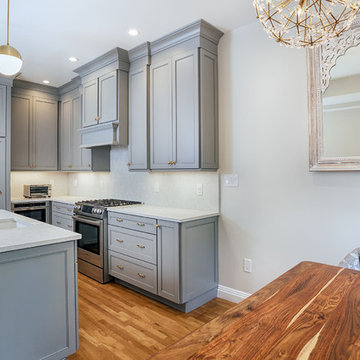
Iris Bachman Photography
Photo of a small transitional l-shaped eat-in kitchen in New York with an undermount sink, recessed-panel cabinets, grey cabinets, quartzite benchtops, white splashback, stone slab splashback, stainless steel appliances, with island, beige floor, medium hardwood floors and white benchtop.
Photo of a small transitional l-shaped eat-in kitchen in New York with an undermount sink, recessed-panel cabinets, grey cabinets, quartzite benchtops, white splashback, stone slab splashback, stainless steel appliances, with island, beige floor, medium hardwood floors and white benchtop.
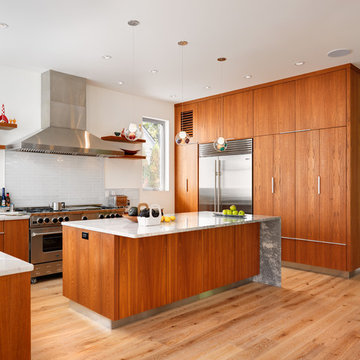
- Vince Klassan Photography -
This kitchen has a lot to offer, both visually and in terms of storage and space. Oiled teak, grey stone countertops, and a glass tile backsplash combine to create a striking contrast that highlights the most functional and stylish parts of the kitchen. The open shelving provides ample storage and space to accent the homeowner's decor, giving the kitchen a personalized touch that makes it both bold and inviting.
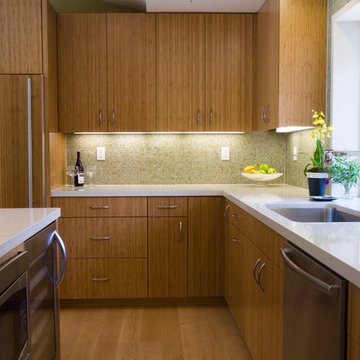
Jessamyn Harris Photography
Master Touch Construction
This is an example of a mid-sized midcentury u-shaped kitchen in San Francisco with an undermount sink, flat-panel cabinets, medium wood cabinets, stainless steel appliances, quartzite benchtops, beige splashback, glass tile splashback, light hardwood floors, with island, beige floor and white benchtop.
This is an example of a mid-sized midcentury u-shaped kitchen in San Francisco with an undermount sink, flat-panel cabinets, medium wood cabinets, stainless steel appliances, quartzite benchtops, beige splashback, glass tile splashback, light hardwood floors, with island, beige floor and white benchtop.
Kitchen with Quartzite Benchtops and Beige Floor Design Ideas
6