Kitchen with Quartzite Benchtops and Beige Floor Design Ideas
Refine by:
Budget
Sort by:Popular Today
121 - 140 of 16,225 photos
Item 1 of 3
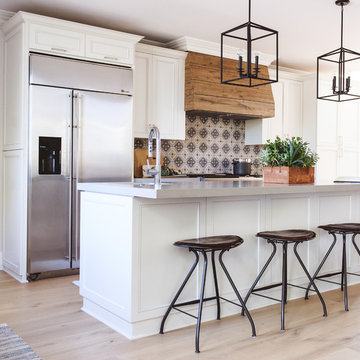
Design ideas for a mid-sized transitional l-shaped open plan kitchen in San Diego with an undermount sink, recessed-panel cabinets, white cabinets, quartzite benchtops, multi-coloured splashback, cement tile splashback, stainless steel appliances, light hardwood floors, with island and beige floor.
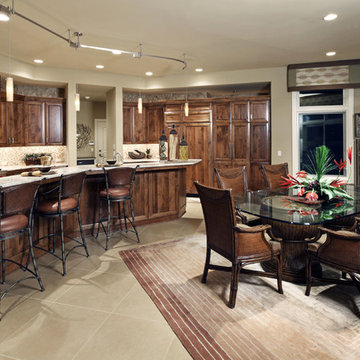
This is an example of an expansive transitional l-shaped eat-in kitchen in Other with an undermount sink, raised-panel cabinets, dark wood cabinets, quartzite benchtops, beige splashback, mosaic tile splashback, panelled appliances, porcelain floors, with island, beige floor and white benchtop.
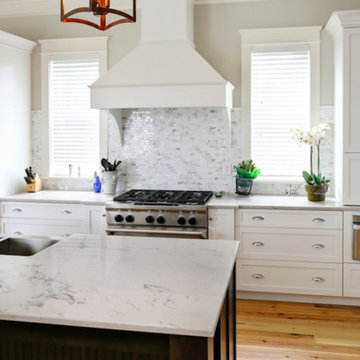
Photo of a mid-sized contemporary separate kitchen in Charleston with a farmhouse sink, shaker cabinets, white cabinets, quartzite benchtops, grey splashback, matchstick tile splashback, stainless steel appliances, light hardwood floors, with island, beige floor and grey benchtop.
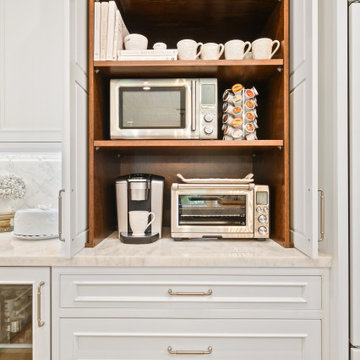
Gorgeous French Country style kitchen featuring a rustic cherry hood with coordinating island. White inset cabinetry frames the dark cherry creating a timeless design.
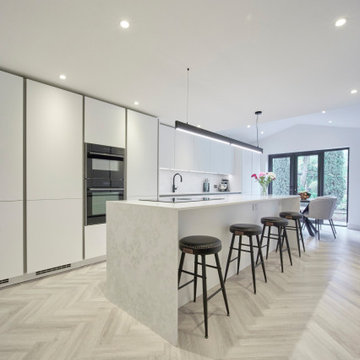
Creating a sleek, modern and minimal new-look in a traditional 1960s built home, Luna Bianco is the ideal choice for a busy family kitchen that needs to work hard and look good.
When the owners of the three-bed semi-detached property in Cheshire approached CSS Granite for help sourcing the perfect worksurface to complement their choice of handleless furniture in timeless matt white, Luna Bianco by CRL Stone was suggested as the ideal solution.
Extended to create a larger kitchen and living area, the space, measuring around 7m long by 4m wide, was designed to be functional and modern, with a working kitchen complete with island at the centre of the room.
The handleless furniture is sleek and modern, giving the kitchen a light, airy feel, with the homeowners envisaging a white stone worktop with a slight pattern as a practical solution. Matching shades of white can be more complex than it sounds, however, and after much searching, the property owners were unable to find the ideal surface with a non-repetitive, soft pattern that they wanted.
Until that is, they were shown a sample of Luna Bianco. “When we saw a sample of Luna Bianco we instantly understood that this was the one. We arranged to go and see a full size slab of the stone and we liked it even more. It is very original, very different from any stone we had looked at. We like that it has golden shades as well as grey and white,” the homeowner explains.
una Bianco (Super Honed) is a cool grey and white quartz surface featuring cloud-like swirls and soft grey veining. With all the enduring and durable qualities CRL Quartz offers, this extremely versatile design can be paired with a multitude of colour palettes and textural design elements.
“Our kitchen has a lot of stone including the splashbacks, worktops and the island with waterfalls. We had some concerns that it could be very busy with too much pattern. However there was no need to worry, Luna Bianco looks wonderful and the pattern is very subtle. We also like its matt finish, which again is very modern and different from most stones,” comments the homeowner.
With the hob integrated into the central island, seating running along its length and a long black pendant lighting above, this is now the perfect space for cooking and socialising.

Design ideas for a large midcentury galley eat-in kitchen in London with an integrated sink, blue cabinets, quartzite benchtops, green splashback, ceramic splashback, stainless steel appliances, light hardwood floors, with island, beige floor and grey benchtop.
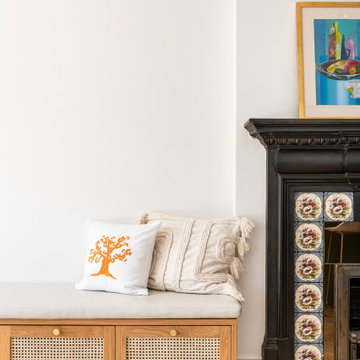
Design of a bespoke bench in oak veneer with French cane details to provide extra seating and more storage in the kitchen.
Photo of a large contemporary l-shaped eat-in kitchen in London with an integrated sink, shaker cabinets, green cabinets, quartzite benchtops, white splashback, marble splashback, stainless steel appliances, light hardwood floors, with island, beige floor and white benchtop.
Photo of a large contemporary l-shaped eat-in kitchen in London with an integrated sink, shaker cabinets, green cabinets, quartzite benchtops, white splashback, marble splashback, stainless steel appliances, light hardwood floors, with island, beige floor and white benchtop.

“With the open-concept floor plan, this kitchen needed to have a galley layout,” Ellison says. A large island helps delineate the kitchen from the other rooms around it. These include a dining area directly behind the kitchen and a living room to the right of the dining room. This main floor also includes a small TV lounge, a powder room and a mudroom. The house sits on a slope, so this main level enjoys treehouse-like canopy views out the back. The bedrooms are on the walk-out lower level.“These homeowners liked grays and neutrals, and their style leaned contemporary,” Ellison says. “They also had a very nice art collection.” The artwork is bright and colorful, and a neutral scheme provided the perfect backdrop for it.
They also liked the idea of using durable laminate finishes on the cabinetry. The laminates have the look of white oak with vertical graining. The galley cabinets are lighter and warmer, while the island has the look of white oak with a gray wash for contrast. The countertops and backsplash are polished quartzite. The quartzite adds beautiful natural veining patterns and warm tones to the room.

The homeowner appreciates the natural beauty of stone and wood. Natural walnut cabinets, quartzite stone countertops with dramatic veining, and natural travertine floors brought his vision for the kitchen to life. Large windows in the kitchen highlight the beautiful outdoor area.

A spacious Victorian semi-detached house nestled in picturesque Harrow on the Hill, undergoing a comprehensive back to brick renovation to cater to the needs of a growing family of six. This project encompassed a full-scale transformation across all three floors, involving meticulous interior design to craft a truly beautiful and functional home.
The renovation includes a large extension, and enhancing key areas bedrooms, living rooms, and bathrooms. The result is a harmonious blend of Victorian charm and contemporary living, creating a space that caters to the evolving needs of this large family.

Welcome to the height of open concept living! We designed this luxury kitchen with entertaining in mind. Our streamlined design and top of the line appliances, including two Viking dishwashers, will make creating those memorable moments with friends and family a breeze. And let's not forget our show-stopper backsplash that breaths life into this family kitchen! Designer: Blythe Strait, Pablo Arguello

This is an example of a mid-sized midcentury u-shaped kitchen in Other with a single-bowl sink, flat-panel cabinets, medium wood cabinets, quartzite benchtops, green splashback, porcelain splashback, stainless steel appliances, light hardwood floors, with island, beige floor, white benchtop and exposed beam.
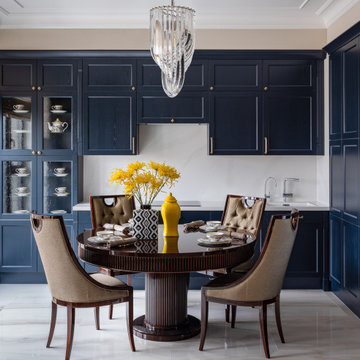
Дизайн-проект реализован Архитектором-Дизайнером Екатериной Ялалтыновой. Комплектация и декорирование - Бюро9.
Photo of a mid-sized transitional l-shaped eat-in kitchen in Moscow with a drop-in sink, recessed-panel cabinets, blue cabinets, quartzite benchtops, white splashback, engineered quartz splashback, stainless steel appliances, porcelain floors, no island, beige floor, white benchtop and recessed.
Photo of a mid-sized transitional l-shaped eat-in kitchen in Moscow with a drop-in sink, recessed-panel cabinets, blue cabinets, quartzite benchtops, white splashback, engineered quartz splashback, stainless steel appliances, porcelain floors, no island, beige floor, white benchtop and recessed.
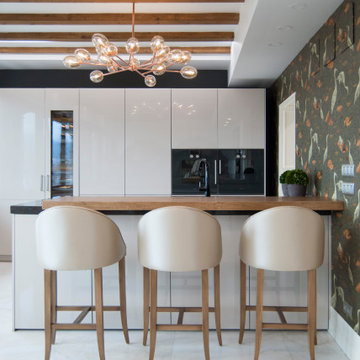
This is an example of a large contemporary single-wall open plan kitchen in Bilbao with an undermount sink, flat-panel cabinets, beige cabinets, quartzite benchtops, black appliances, marble floors, with island, beige floor, brown benchtop and exposed beam.
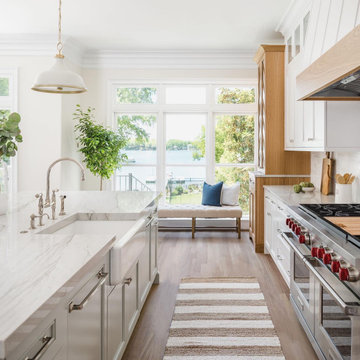
Our biggest remodel yet! We removed a wall & some windows to create this beautiful space at Lake Norman.
We also tried something new- using chemicals to bleach out the redness in the Brazilian Cherry floors.
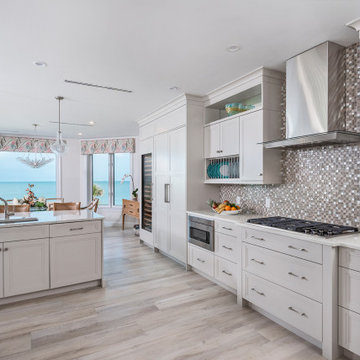
We opened up this kitchen by removing some upper cabinets that separated the breakfast bar/island from the dining area on one side and from the main living area on the other side. Custom cabinetry throughout added much needed storage and the glittering backsplash sparkles like the full moon on the sea. Upgraded appliances and ample counter space make this kitchen a home chef's dream.
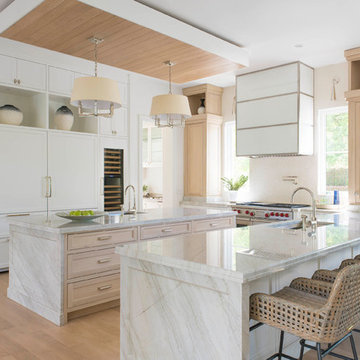
This is an example of a mediterranean u-shaped kitchen in Dallas with an undermount sink, shaker cabinets, quartzite benchtops, white splashback, ceramic splashback, light hardwood floors, with island, white cabinets, panelled appliances and beige floor.
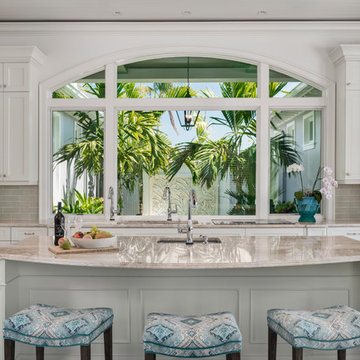
Amber Frederiksen Photography
This is an example of a large transitional l-shaped eat-in kitchen in Other with an undermount sink, shaker cabinets, white cabinets, quartzite benchtops, green splashback, ceramic splashback, panelled appliances, travertine floors, with island, beige floor and beige benchtop.
This is an example of a large transitional l-shaped eat-in kitchen in Other with an undermount sink, shaker cabinets, white cabinets, quartzite benchtops, green splashback, ceramic splashback, panelled appliances, travertine floors, with island, beige floor and beige benchtop.
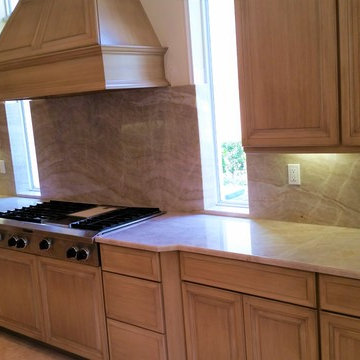
Taj Mahal Quartzite Kitchen Counter Tops & Full Backsplash Made By Counter Tops & More LLC. In West Palm Beach
Inspiration for an expansive kitchen in Miami with a single-bowl sink, quartzite benchtops, beige splashback, stone slab splashback, travertine floors, beige floor and beige benchtop.
Inspiration for an expansive kitchen in Miami with a single-bowl sink, quartzite benchtops, beige splashback, stone slab splashback, travertine floors, beige floor and beige benchtop.
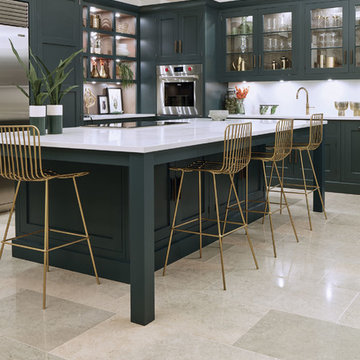
This striking shaker style kitchen in a sophisticated shade of dark green makes a real style statement. The touchstones of traditional Shaker design; functionality, purpose and honesty are re-interpreted for the 21st century in stunning, handcrafted cabinetry, a showpiece island with seating and high-end appliances.
Kitchen with Quartzite Benchtops and Beige Floor Design Ideas
7