Kitchen with Quartzite Benchtops and Ceramic Floors Design Ideas
Refine by:
Budget
Sort by:Popular Today
81 - 100 of 11,167 photos
Item 1 of 3
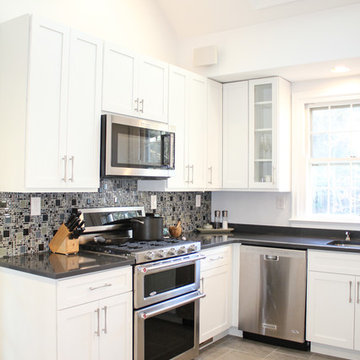
The bright white cabinets reflect all the natural light that pours into the space via over the sink window and skylight above. The dark gray countertops, darker toned backsplash, and gray tile provide anchors for the space.
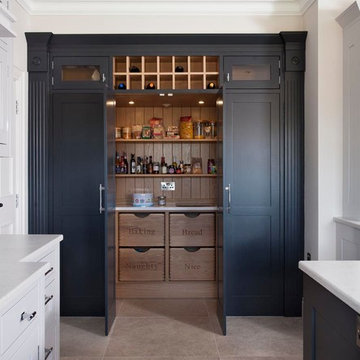
Handprainted kitchen from the 50th Anniversary collection Images infinitymedia
Design ideas for a large transitional u-shaped eat-in kitchen in Belfast with an undermount sink, beaded inset cabinets, grey cabinets, quartzite benchtops, grey splashback, stone slab splashback, stainless steel appliances, ceramic floors and with island.
Design ideas for a large transitional u-shaped eat-in kitchen in Belfast with an undermount sink, beaded inset cabinets, grey cabinets, quartzite benchtops, grey splashback, stone slab splashback, stainless steel appliances, ceramic floors and with island.
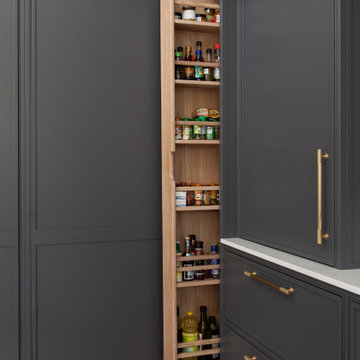
The minimal shaker detail on the cabinetry brings a contemporary feeling to this project. Handpainted dark furniture contrasts beautifully with the brass handles, Quooker tap and the purity of the quartz worktops.
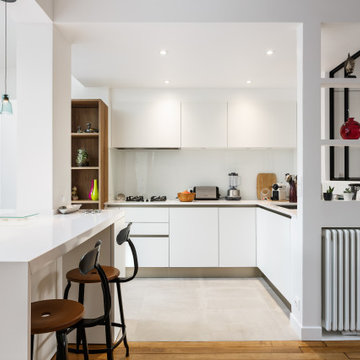
Mise en place d'un faux plafond pour délimiter l'ancienne cuisine.
Choix d'une cuisine linéaire Veneta Cucine pour un rendu lisse et lumineux: portes sans poignées laquées blanc, plan de travail et évier en quartz blanc, crédence en verre blanc. Uniformisation du carrelage de la cuisine qui accueille le nouveau chauffage au sol de la véranda.
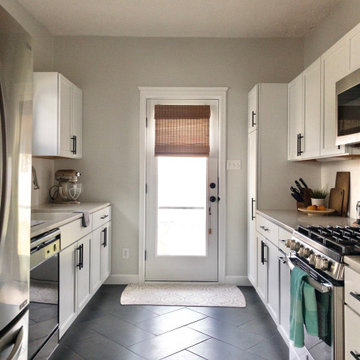
Inspiration for a small modern galley kitchen in Cincinnati with an undermount sink, shaker cabinets, white cabinets, quartzite benchtops, yellow splashback, ceramic splashback, stainless steel appliances, ceramic floors, black floor and beige benchtop.
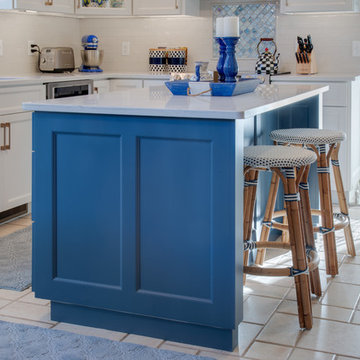
Close up view of this beautifully detailed island. Made up of a mix of existing and new cabinet boxes with a custom panel wrap around the sides and back.
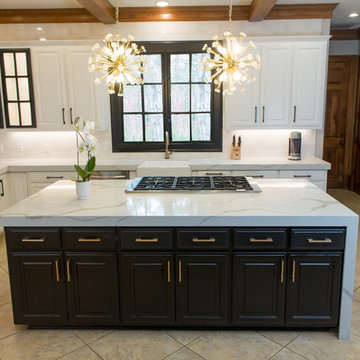
Photo: Donna Cummings
Lighting: Hagen's Lighting
Photo of an expansive contemporary l-shaped open plan kitchen in Dallas with a farmhouse sink, raised-panel cabinets, black cabinets, quartzite benchtops, white splashback, subway tile splashback, stainless steel appliances, ceramic floors, with island, beige floor and white benchtop.
Photo of an expansive contemporary l-shaped open plan kitchen in Dallas with a farmhouse sink, raised-panel cabinets, black cabinets, quartzite benchtops, white splashback, subway tile splashback, stainless steel appliances, ceramic floors, with island, beige floor and white benchtop.
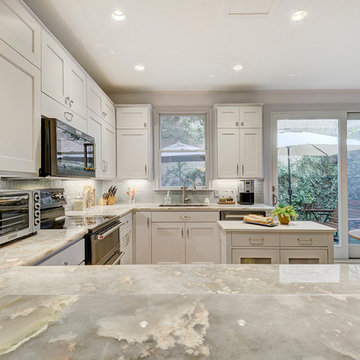
Adams Company, Austin, Texas, 2019 NARI CotY Award-Winning Residential Kitchen $30,000 to $60,000
Design ideas for a mid-sized transitional u-shaped open plan kitchen in Austin with an undermount sink, shaker cabinets, grey cabinets, quartzite benchtops, grey splashback, subway tile splashback, stainless steel appliances, ceramic floors, with island and multi-coloured benchtop.
Design ideas for a mid-sized transitional u-shaped open plan kitchen in Austin with an undermount sink, shaker cabinets, grey cabinets, quartzite benchtops, grey splashback, subway tile splashback, stainless steel appliances, ceramic floors, with island and multi-coloured benchtop.
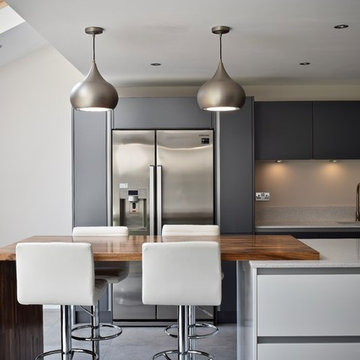
We designed and installed this beautiful kitchen in Dorridge, Solihull. The client wanted a grey and white colour scheme which we paired with Quartz worktops and Siemens appliances for an effortless timeless appeal. We created seating for 4 off the kitchen island with a wooden breakfast bar.
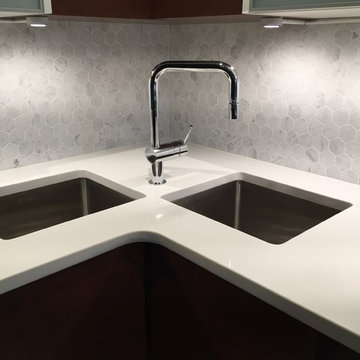
Contemporary u-shaped kitchen in New York with a double-bowl sink, flat-panel cabinets, brown cabinets, quartzite benchtops, white splashback, marble splashback, stainless steel appliances, ceramic floors, a peninsula and white floor.
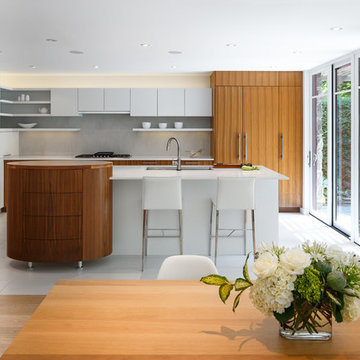
Double Space Photo
Photo of a mid-sized scandinavian l-shaped eat-in kitchen in Ottawa with an undermount sink, flat-panel cabinets, white cabinets, quartzite benchtops, grey splashback, ceramic splashback, panelled appliances, ceramic floors and with island.
Photo of a mid-sized scandinavian l-shaped eat-in kitchen in Ottawa with an undermount sink, flat-panel cabinets, white cabinets, quartzite benchtops, grey splashback, ceramic splashback, panelled appliances, ceramic floors and with island.
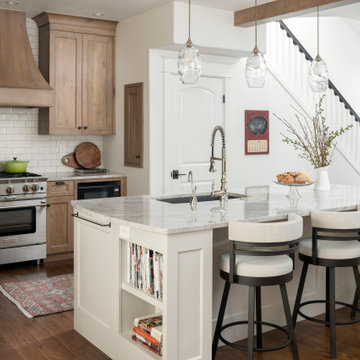
Inspiration for a mid-sized eat-in kitchen in Portland with an undermount sink, recessed-panel cabinets, medium wood cabinets, quartzite benchtops, white splashback, stainless steel appliances, ceramic floors, with island, white benchtop and exposed beam.

We had the privilege of transforming the kitchen space of a beautiful Grade 2 listed farmhouse located in the serene village of Great Bealings, Suffolk. The property, set within 2 acres of picturesque landscape, presented a unique canvas for our design team. Our objective was to harmonise the traditional charm of the farmhouse with contemporary design elements, achieving a timeless and modern look.
For this project, we selected the Davonport Shoreditch range. The kitchen cabinetry, adorned with cock-beading, was painted in 'Plaster Pink' by Farrow & Ball, providing a soft, warm hue that enhances the room's welcoming atmosphere.
The countertops were Cloudy Gris by Cosistone, which complements the cabinetry's gentle tones while offering durability and a luxurious finish.
The kitchen was equipped with state-of-the-art appliances to meet the modern homeowner's needs, including:
- 2 Siemens under-counter ovens for efficient cooking.
- A Capel 90cm full flex hob with a downdraught extractor, blending seamlessly into the design.
- Shaws Ribblesdale sink, combining functionality with aesthetic appeal.
- Liebherr Integrated tall fridge, ensuring ample storage with a sleek design.
- Capel full-height wine cabinet, a must-have for wine enthusiasts.
- An additional Liebherr under-counter fridge for extra convenience.
Beyond the main kitchen, we designed and installed a fully functional pantry, addressing storage needs and organising the space.
Our clients sought to create a space that respects the property's historical essence while infusing modern elements that reflect their style. The result is a pared-down traditional look with a contemporary twist, achieving a balanced and inviting kitchen space that serves as the heart of the home.
This project exemplifies our commitment to delivering bespoke kitchen solutions that meet our clients' aspirations. Feel inspired? Get in touch to get started.
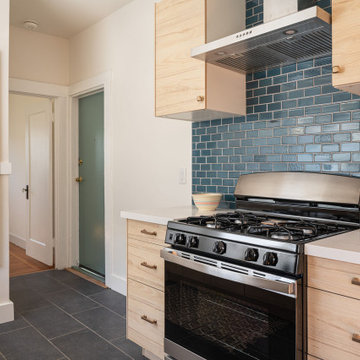
This apartment kitchen remodel includes new quartzite countertops, Modern ash wood cabinetry, and brass fixtures. A blue ceramic subway tile backsplash adds a sense of place. A wood beam open shelf helps draw the warm color of the douglas fir wood floor up onto the vertical plane of the room.
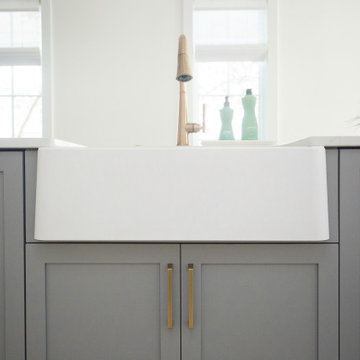
Project Number: M1239
Design/Manufacturer/Installer: Marquis Fine Cabinetry
Collection: Classico
Finishes: Designer White & Dove Grey
Profile: Mission
Features: Under Cabinet Lighting, Adjustable Legs/Soft Close (Standard)
Cabinet/Drawer Extra Options: Trash Bay Pullout, Custom Appliance Panels, Wainscot, Dovetail Drawer Box
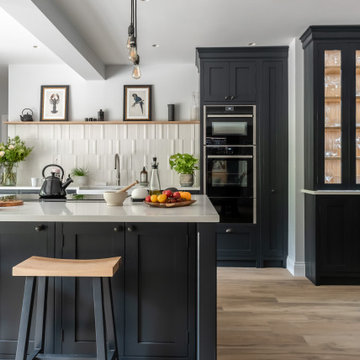
Luxuriously dark cabinetry, light worktops and walls with a spacious feel - this is a cool take on a classical kitchen design. Custom made for a couple with a keen eye for design, who work hard, know how to relax and absolutely adore their pups. Their kitchen renovation was part of a whole house restoration.
With busy careers and two pups the brief highlighted two main aims. Firstly, to create space to enjoy the kitchen, for cooking and relaxing. Secondly, to provide customised storage so that everything has a place to help keep the space tidy.
The main kitchen area is where the culinary magic happens with space to unwind.
The home bar for gin and wine lovers, includes wine racks, antique mirror, glazed shelves for the gin collection and two fridge drawers for wine and mixers. Designed with pocket doors it can be left open to admire the beautiful bottles, or closed – maybe for Dry January?! It’s positioned cleverly next to their outdoor ‘lounge’ area complete with comfortable chairs and an outside rug.
The larder cupboard has spice / oil racks, baskets and boxes at the bottom for treats. There are electrical points inside so the coffee machine is plugged in here and ready to serve that morning espresso.
Being able to keep the kitchen tidy was important so we created a ‘home for everything’ using drawers within drawers, an Oak baking tray divider, pan drawers with lid holders and integrated chopping board and tray spaces.
The ovens, warming drawer, induction hob and downdraft extractor are positioned together with the plenty of prep worktop space. The cooking section is aligned with the washing area including Fisher and Paykel dishwasher drawers, beautifully glossy white ceramic sink and boiling water tap. With a slim Oak shelf above for displaying favourite things.
The Island serves as a breakfast bar as well as a sweet spot for a casual supper. There is a Zebrano wood knife block inset into the Island worktop so that their Global knife collection is on hand for food prep by the hob and oven.
The table and chairs are painted in the same colour as the cabinets and upholstered in black and white, with bench seating by the window including drawers for dog toys conveniently by the doors to the garden.
The second part of the design is the walk-in butler’s style pantry.
This area was designed to keep the kitchen ‘clutter’ out of the main area. And it is a brilliant area to stack all the dirty dishes when entertaining as it’s completely out of sight. The cabinetry is an a classic ‘u’ shape and houses the fridge, freezer, cupboards for large appliances, oversized dishes and one for the mop and bucket. The tall cupboards with bi-fold doors are for food storage, and you can see from the photos that everything is beautifully kept – rice, pasta, popcorn, quinoa all in lovely named jars. It’s an organisers dream come true. There is also a sink for washing vegetables and oodles of prep surface.
Colour pallet
The cabinetry is hand painted in Farrow and Ball ‘Off-Black’. Dark and inky, it just lures you right in, timeless and deeply refined. With the cabinetry being grand in proportion too, with detailed cornicing it creates a really bold statement in this space.
It can be daunting to go for a dark shade of black, blue or green, but you can see the drama of the cabinets is perfectly matched with plenty of natural light, the white walls and warm Oak floor tiles.
The white patterned Domus ‘Biscuit’ tiles bring texture and playfulness. The worktop, Caesarstone Ocean Foam, is a white quartz with speckles of grey crystals. In a classic polished finish it lets the rest of the room do the ‘singing’ while providing a clean light reflecting practical surface for preparing and enjoying food and drinks.
The floor tiles bring the warmth. No two tiles have the same pattern so they really do look like wood, but are better suited to the pups as they don’t scratch and are non-slip.
Lighting Design
The slim black framed windows with doors onto the garden flood the kitchen with natural light and warmth during the day. But atmospheric lighting into the evening was important too, so we incorporated custom lighting in the glass cabinet, gin cabinet and pantry.
“It is so well integrated and was a really important thing for me, along with all the smart lighting in the room, and Mike did a great job with it all.”
It was such a pleasure to make this kitchen. They wanted to work with a local company and we feel so lucky they picked us.
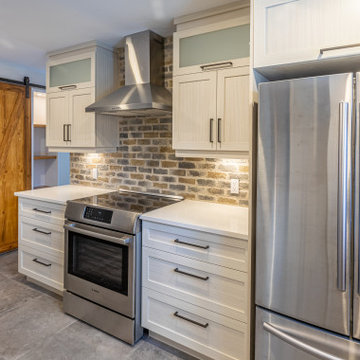
L'ancienne cuisine était sombre sans grand espace de travail. En abattant une cloison, la pièce est devenue lumineuse et l'espace de travail a doublé.
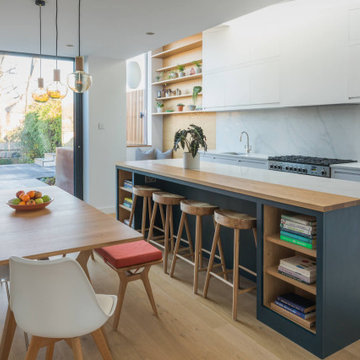
An extension on a London townhouse with flat panel, handless cabinetry for a sleek and contemporary kitchen.
With high ceilings, the cabinets on one wall use the full height with plenty of storage. The mix of white and oak ensures the space doesn't feel cold. We crafted a bench seat in the garden room with additional hinged storage to make use of the views of the long landscaped garden.
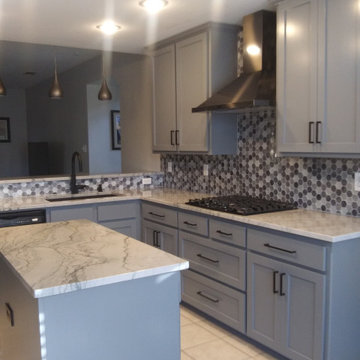
Refaced cabinets with beautiful quartzite countertops and mix hexagon glass mosaic tiles.
Photo of a small contemporary l-shaped eat-in kitchen in Dallas with a single-bowl sink, shaker cabinets, grey cabinets, quartzite benchtops, grey splashback, mosaic tile splashback, stainless steel appliances, ceramic floors, with island and grey benchtop.
Photo of a small contemporary l-shaped eat-in kitchen in Dallas with a single-bowl sink, shaker cabinets, grey cabinets, quartzite benchtops, grey splashback, mosaic tile splashback, stainless steel appliances, ceramic floors, with island and grey benchtop.
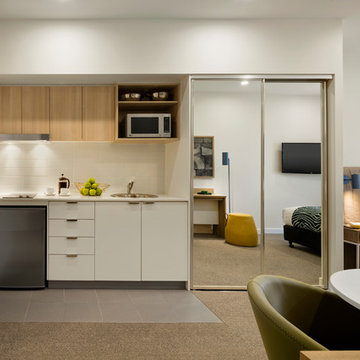
Photo of a small modern single-wall open plan kitchen in Other with a single-bowl sink, white cabinets, quartzite benchtops, white splashback, subway tile splashback, stainless steel appliances, ceramic floors, no island, grey floor and white benchtop.
Kitchen with Quartzite Benchtops and Ceramic Floors Design Ideas
5