Kitchen with Quartzite Benchtops and Ceramic Floors Design Ideas
Refine by:
Budget
Sort by:Popular Today
161 - 180 of 11,167 photos
Item 1 of 3
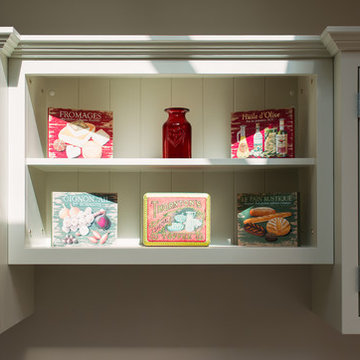
Mid-sized traditional separate kitchen in Gloucestershire with shaker cabinets, light wood cabinets, quartzite benchtops and ceramic floors.
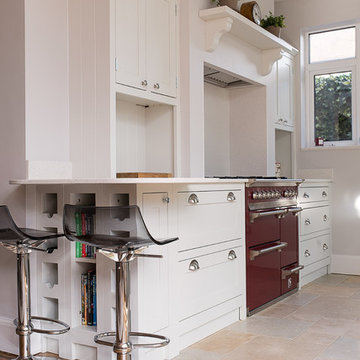
This is an example of a mid-sized traditional separate kitchen in Gloucestershire with shaker cabinets, light wood cabinets, quartzite benchtops and ceramic floors.
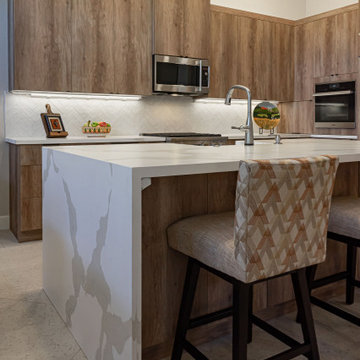
This is an example of a mid-sized eclectic l-shaped eat-in kitchen in Phoenix with a farmhouse sink, flat-panel cabinets, brown cabinets, quartzite benchtops, white splashback, subway tile splashback, stainless steel appliances, ceramic floors, with island, multi-coloured floor and white benchtop.
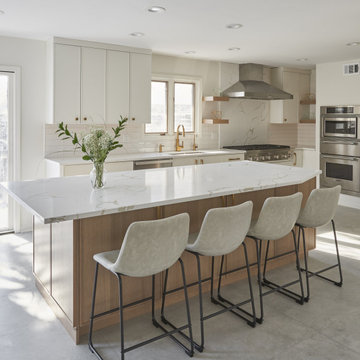
We recently completed an extensive kitchen remodel and expansion project in Northbrook that involved demolishing the entire 15′ wall that separated the living room and kitchen, as well as a former tea closet. Our client’s vision was to create a more open and modern space that would seamlessly connect the living and dining rooms. To achieve this, we transformed the tea closet into a stunning wet bar, and installed a new, custom-designed island that perfectly complements the space. In addition, we replaced the existing tile flooring, cabinetry, and appliances with brand new ones, resulting in a fresh and contemporary feel throughout the entire kitchen.

Design ideas for a mid-sized eclectic u-shaped open plan kitchen in Los Angeles with a farmhouse sink, shaker cabinets, blue cabinets, quartzite benchtops, beige splashback, stone tile splashback, stainless steel appliances, ceramic floors, a peninsula, multi-coloured floor, white benchtop and vaulted.
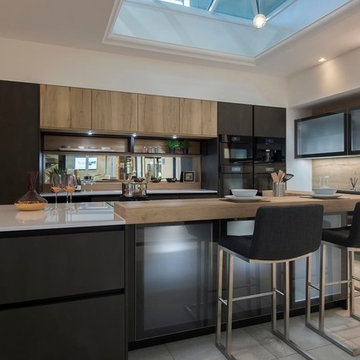
The LED lighting used in and around the cabinetry stops the kitchen from feeling too dark.
This is an example of a large contemporary galley eat-in kitchen in Other with an integrated sink, flat-panel cabinets, grey cabinets, quartzite benchtops, metallic splashback, mirror splashback, black appliances, ceramic floors, with island, beige floor and white benchtop.
This is an example of a large contemporary galley eat-in kitchen in Other with an integrated sink, flat-panel cabinets, grey cabinets, quartzite benchtops, metallic splashback, mirror splashback, black appliances, ceramic floors, with island, beige floor and white benchtop.
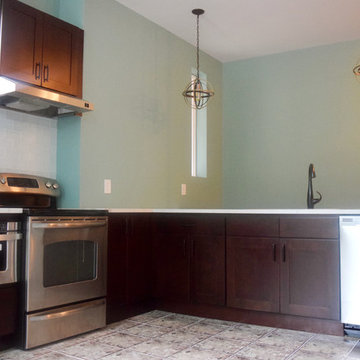
Photo of a midcentury l-shaped separate kitchen in Chicago with an undermount sink, shaker cabinets, dark wood cabinets, quartzite benchtops, white splashback, glass tile splashback, stainless steel appliances, ceramic floors, with island, beige floor and white benchtop.
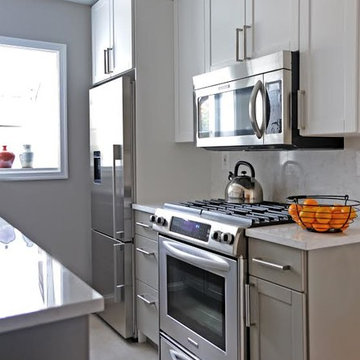
A tiny house in historic Old Town, Alexandria gets a completely fresh update. While it may be small, it is very functional!
Photo of a small contemporary galley kitchen pantry in DC Metro with an undermount sink, shaker cabinets, grey cabinets, quartzite benchtops, white splashback, stone slab splashback, stainless steel appliances, ceramic floors and no island.
Photo of a small contemporary galley kitchen pantry in DC Metro with an undermount sink, shaker cabinets, grey cabinets, quartzite benchtops, white splashback, stone slab splashback, stainless steel appliances, ceramic floors and no island.
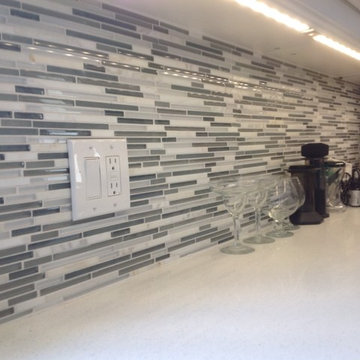
Photo of a mid-sized contemporary u-shaped eat-in kitchen in San Diego with quartzite benchtops, a farmhouse sink, shaker cabinets, dark wood cabinets, grey splashback, matchstick tile splashback, stainless steel appliances, ceramic floors and with island.
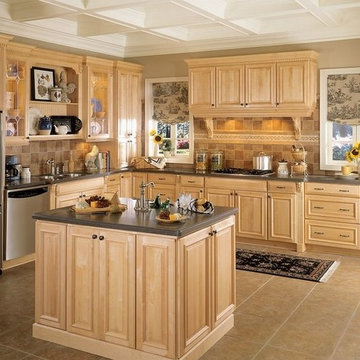
Visit Our Showroom
8000 Locust Mill St.
Ellicott City, MD 21043
LG High Mac Countertop- ALLSPICE QUARTZ G63 - A warm Caribbean sunrise over the lush beauty of island surroundings.
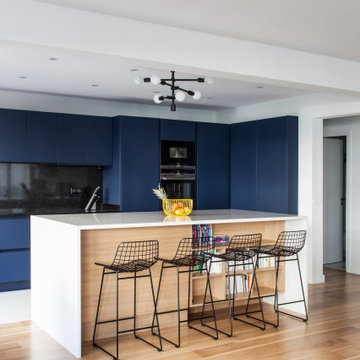
Les clients, ayant une vie quotidienne bien remplie, souhaitaient pouvoir se retrouver quotidiennement autour d'un îlot convivial où pouvoir petit déjeuner ou dîner en famille avec beaucoup de rangement dessous. Sachant qu'il était ouvert sur le salon il fallait qu'il soit chic et tranche avec le bleu foncé choisi pour les portes de placard des meubles de cuisine. Nous avons opté pour le plaqué chêne clair et un plan de travail en quartz effet "galet"...

This lovely Monterey Modern style house on Royal Blvd in Glendale had a 1980’s kitchen without good light or access to the house’s outdoor spaces. To aggravate the flow of the house further, the driveway runs directly to the back of the house where the garage is located off of a motor court. Access to the house by family and friends was naturally happened through the backyard which forced them through a carport and around the side of the house to enter the kitchen directly.
The kitchen has a new exit to the side yard and a set of french doors to a new deck. The location of the deck connects the formal living room with the kitchen through exterior spaces in a more immediate way than it is connected through the interior.
To create a kitchen that could accomodate a family of cooks and in-kitchen dining, one of the requests of the Client, we combined the existing kitchen, an old utility room, and small breakfast room. The small utilitarian spaces of the original rooms were remade to feel and embrace a contemporary lifestyle, while also integrating seamlessly into the style and scale of this 1930’s vintage home.
When working on a kitchen of this scale in a vintage home, we make sure to layer materials and forms into the design so it does not feel out of scale or modernist. The floors are blue slate herringbone and set the color tone for many of the other finishes. We used a quartzite with many of the same colors as the floor for the perimeter counters because of its durability and a light marble with flecks of blue and gold for the eat-in island. The wood on the inside of the windows and doors was stained blue. Cabinets are a combination of white oak and painted with brass screen fronts. The Client has wanted to save some built-in niches from the original breakfast room, but in the end it would have limited the design too much and so included two small radiused end cabinets, one in each cabinet finish.
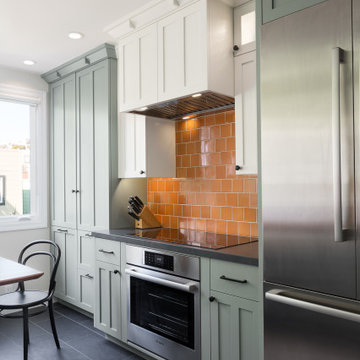
Induction stove with burnt orange tile, custom cabinetry and slate floors in this updated, transitional Craftsman.
This is an example of an arts and crafts galley eat-in kitchen in San Francisco with an undermount sink, recessed-panel cabinets, green cabinets, quartzite benchtops, orange splashback, stainless steel appliances, ceramic floors, a peninsula, grey floor and black benchtop.
This is an example of an arts and crafts galley eat-in kitchen in San Francisco with an undermount sink, recessed-panel cabinets, green cabinets, quartzite benchtops, orange splashback, stainless steel appliances, ceramic floors, a peninsula, grey floor and black benchtop.
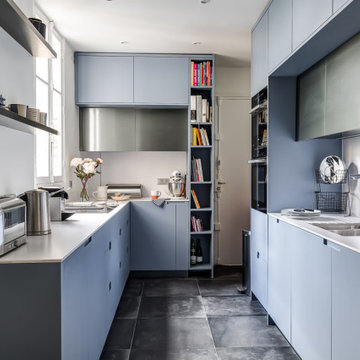
Dans la cuisine sur-mesure, l'inox et le bleu se marient.
Inspiration for a large contemporary galley separate kitchen in Paris with a double-bowl sink, blue cabinets, quartzite benchtops, white splashback, engineered quartz splashback, black appliances, ceramic floors, no island, grey floor and white benchtop.
Inspiration for a large contemporary galley separate kitchen in Paris with a double-bowl sink, blue cabinets, quartzite benchtops, white splashback, engineered quartz splashback, black appliances, ceramic floors, no island, grey floor and white benchtop.
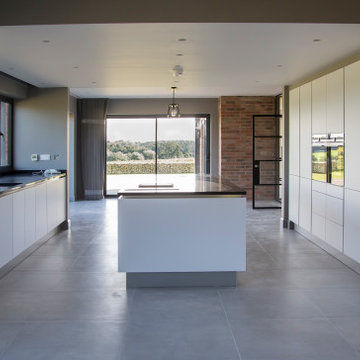
Exposed brick and Crittal style screens give an industrial feel. Large glazed screens bring in light and expansive views
Photo of a large contemporary single-wall open plan kitchen in Other with a double-bowl sink, flat-panel cabinets, white cabinets, quartzite benchtops, black splashback, granite splashback, stainless steel appliances, ceramic floors, with island, grey floor and black benchtop.
Photo of a large contemporary single-wall open plan kitchen in Other with a double-bowl sink, flat-panel cabinets, white cabinets, quartzite benchtops, black splashback, granite splashback, stainless steel appliances, ceramic floors, with island, grey floor and black benchtop.
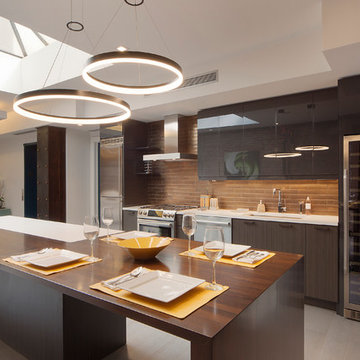
Inspiration for a large modern single-wall eat-in kitchen in New York with flat-panel cabinets, brown cabinets, quartzite benchtops, beige splashback, ceramic splashback, stainless steel appliances, with island, a single-bowl sink and ceramic floors.
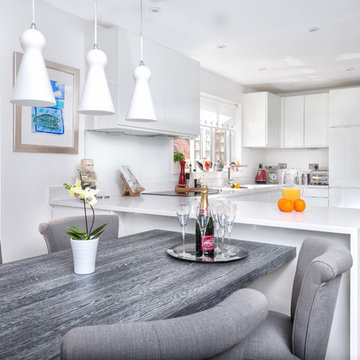
A contemporary kitchen dining room.Colin Cadle Photography, Photo Styling, Jan Cadle
This is an example of a mid-sized contemporary l-shaped eat-in kitchen in Devon with a drop-in sink, flat-panel cabinets, white cabinets, quartzite benchtops, white splashback, stainless steel appliances, ceramic floors and a peninsula.
This is an example of a mid-sized contemporary l-shaped eat-in kitchen in Devon with a drop-in sink, flat-panel cabinets, white cabinets, quartzite benchtops, white splashback, stainless steel appliances, ceramic floors and a peninsula.
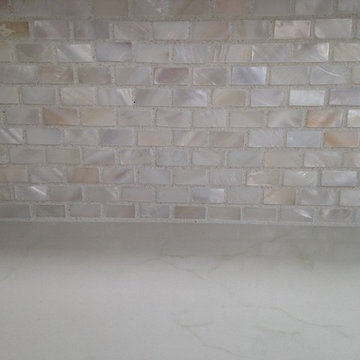
Robyn Brinkerhoff
Small beach style u-shaped open plan kitchen in New York with an undermount sink, flat-panel cabinets, beige cabinets, quartzite benchtops, white splashback, mosaic tile splashback, stainless steel appliances, ceramic floors and a peninsula.
Small beach style u-shaped open plan kitchen in New York with an undermount sink, flat-panel cabinets, beige cabinets, quartzite benchtops, white splashback, mosaic tile splashback, stainless steel appliances, ceramic floors and a peninsula.
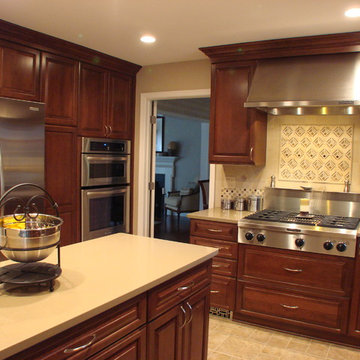
Inspiration for a mid-sized traditional u-shaped eat-in kitchen in DC Metro with raised-panel cabinets, dark wood cabinets, stainless steel appliances, an undermount sink, with island, ceramic floors, quartzite benchtops, beige splashback and beige floor.
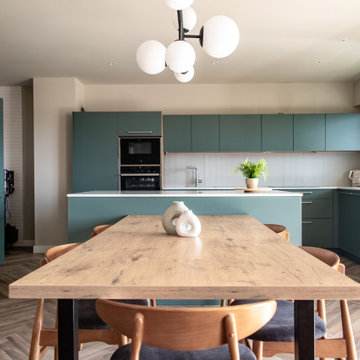
Inspiration for a mid-sized modern u-shaped open plan kitchen in Marseille with a double-bowl sink, flat-panel cabinets, green cabinets, quartzite benchtops, beige splashback, ceramic splashback, stainless steel appliances, ceramic floors, with island, brown floor and white benchtop.
Kitchen with Quartzite Benchtops and Ceramic Floors Design Ideas
9