Kitchen with Quartzite Benchtops and Ceramic Floors Design Ideas
Refine by:
Budget
Sort by:Popular Today
101 - 120 of 11,167 photos
Item 1 of 3
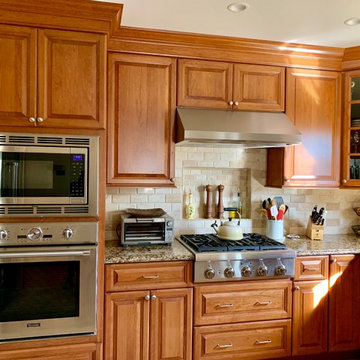
Candlelight/ Cherry Wood/ Overlay doors/ Cambria Quartz Countertop/stainless steel appliances/tile flooring.
Mid-sized traditional eat-in kitchen in New York with a drop-in sink, brown cabinets, quartzite benchtops, beige splashback, stone tile splashback, stainless steel appliances, ceramic floors, no island, beige floor and brown benchtop.
Mid-sized traditional eat-in kitchen in New York with a drop-in sink, brown cabinets, quartzite benchtops, beige splashback, stone tile splashback, stainless steel appliances, ceramic floors, no island, beige floor and brown benchtop.
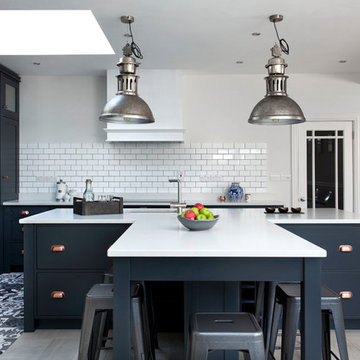
Infinity Media
Mid-sized transitional l-shaped kitchen in Other with shaker cabinets, blue cabinets, quartzite benchtops, white splashback, ceramic splashback, ceramic floors, with island, an undermount sink and grey floor.
Mid-sized transitional l-shaped kitchen in Other with shaker cabinets, blue cabinets, quartzite benchtops, white splashback, ceramic splashback, ceramic floors, with island, an undermount sink and grey floor.
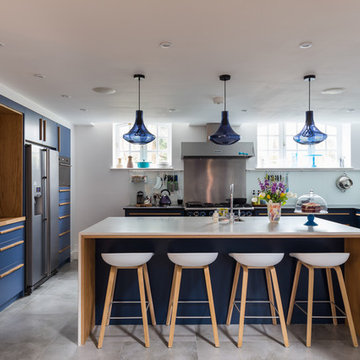
The Surrey Malthouse is a beautiful large contemporary kitchen. Finished in two different blue's- Mylands- Mayfair Dark and Dulux Heritage- Antwerp Blue, the colouring highlights the different areas of the room in the most subtle way.
Beautiful oak accents throughout the room soften the bold blue colouring and keep the flow of natural timber throughout.
A large central island with room for comfortable dining, with matching stools that are in-keeping with the colour palette. The large island is wrapped in a beautiful white Quartz which allows it to make a statement without the use of the a bold colour, breaking up the sea of blue in the room.
Pendant lighting ties in the blue colour palette and provides soft lighting above the seating area.
Project in collaboration with NKLiving.
Photgraphy By Chris Snook.
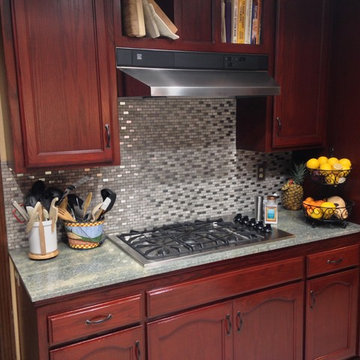
This is an example of a mid-sized traditional l-shaped separate kitchen in Los Angeles with recessed-panel cabinets, red cabinets, with island, quartzite benchtops, grey splashback, mosaic tile splashback, a double-bowl sink, stainless steel appliances and ceramic floors.
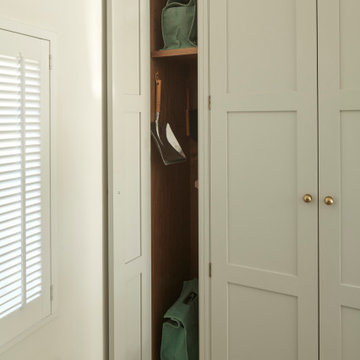
A slim broom cupboard painted in Little Greene's Cool Arbour with Armac Martin Cotswold Mushroom knobs in a burnished brass finish. The client uses this cupboard for storing garden tools but it could also be used for brooms, mops or an ironing board.

Download our free ebook, Creating the Ideal Kitchen. DOWNLOAD NOW
This unit, located in a 4-flat owned by TKS Owners Jeff and Susan Klimala, was remodeled as their personal pied-à-terre, and doubles as an Airbnb property when they are not using it. Jeff and Susan were drawn to the location of the building, a vibrant Chicago neighborhood, 4 blocks from Wrigley Field, as well as to the vintage charm of the 1890’s building. The entire 2 bed, 2 bath unit was renovated and furnished, including the kitchen, with a specific Parisian vibe in mind.
Although the location and vintage charm were all there, the building was not in ideal shape -- the mechanicals -- from HVAC, to electrical, plumbing, to needed structural updates, peeling plaster, out of level floors, the list was long. Susan and Jeff drew on their expertise to update the issues behind the walls while also preserving much of the original charm that attracted them to the building in the first place -- heart pine floors, vintage mouldings, pocket doors and transoms.
Because this unit was going to be primarily used as an Airbnb, the Klimalas wanted to make it beautiful, maintain the character of the building, while also specifying materials that would last and wouldn’t break the budget. Susan enjoyed the hunt of specifying these items and still coming up with a cohesive creative space that feels a bit French in flavor.
Parisian style décor is all about casual elegance and an eclectic mix of old and new. Susan had fun sourcing some more personal pieces of artwork for the space, creating a dramatic black, white and moody green color scheme for the kitchen and highlighting the living room with pieces to showcase the vintage fireplace and pocket doors.
Photographer: @MargaretRajic
Photo stylist: @Brandidevers
Do you have a new home that has great bones but just doesn’t feel comfortable and you can’t quite figure out why? Contact us here to see how we can help!
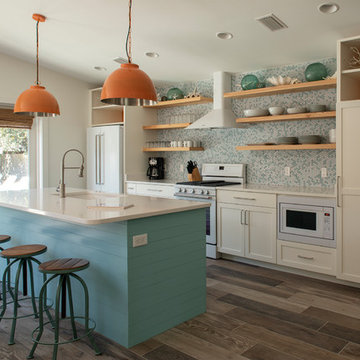
Photo by Jack Gardner Photography
Photo of a mid-sized beach style galley open plan kitchen in Other with an undermount sink, quartzite benchtops, multi-coloured splashback, white appliances, ceramic floors, with island, brown floor, white benchtop, shaker cabinets, white cabinets and mosaic tile splashback.
Photo of a mid-sized beach style galley open plan kitchen in Other with an undermount sink, quartzite benchtops, multi-coloured splashback, white appliances, ceramic floors, with island, brown floor, white benchtop, shaker cabinets, white cabinets and mosaic tile splashback.
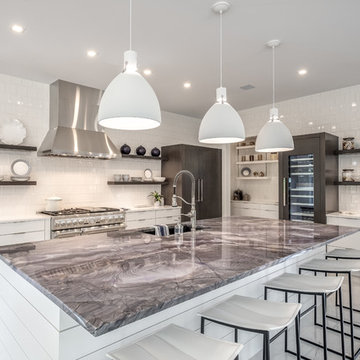
We are absolutely thrilled to share the finished photos of this year's Homearama we were lucky to be apart of thanks to G.A. White Homes. This week we will be sharing the kitchen, pantry, and living area. All of these spaces use Marsh Furniture's Apex door style to create a uniquely clean and modern living space. The Apex door style is very minimal making it the perfect cabinet to showcase statement pieces like a stunning counter top or floating shelves. The muted color palette of whites and grays help the home look even more open and airy.
Designer: Aaron Mauk
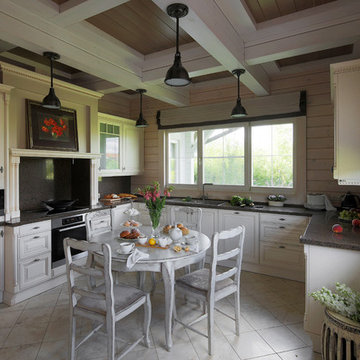
Архитектор Александр Петунин,
интерьер Анна Полева, Жанна Орлова,
строительство ПАЛЕКС дома из клееного бруса
Large transitional u-shaped separate kitchen in Moscow with a double-bowl sink, glass-front cabinets, white cabinets, quartzite benchtops, grey splashback, stainless steel appliances, ceramic floors, beige floor, grey benchtop and no island.
Large transitional u-shaped separate kitchen in Moscow with a double-bowl sink, glass-front cabinets, white cabinets, quartzite benchtops, grey splashback, stainless steel appliances, ceramic floors, beige floor, grey benchtop and no island.
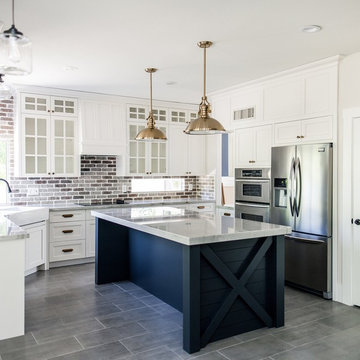
This airy farmhouse kitchen has modern touch incorporating farmhouse details like the brick back splash, shaker style cabinet doors and X siding on the island with clean colors and polished style.
This kitchen utilizes Frameless full overlay Cabinet doors to maximize storage space.
Project By: Urban Vision Woodworks
Michael Alaman
602.882.6606
michael.alaman@yahoo.com
Instagram: www.instagram.com/urban_vision_woodworks
Materials Supplied by: Peterman Lumber, Inc.
Fontana, CA | Las Vegas, NV | Phoenix, AZ
http://petermanlumber.com/
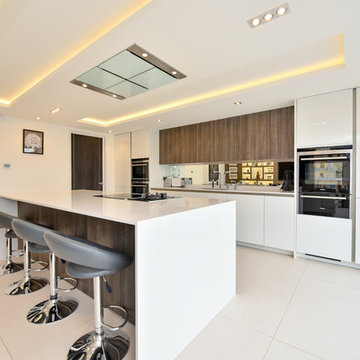
This is an example of a mid-sized modern single-wall open plan kitchen in London with a drop-in sink, glass-front cabinets, white cabinets, quartzite benchtops, metallic splashback, cement tile splashback, black appliances, ceramic floors, with island and white floor.
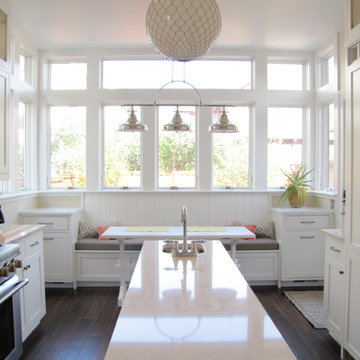
This project involved tearing off an all-weather porch and building an addition in its place. We added a bank of custom windows to create a light and airy kitchen. Custom cabinetry hides all the appliances, except the stove. The tile resembles hard wood to give an earthy look with the benefit of tile.
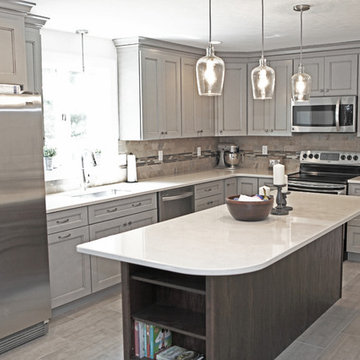
Mid-sized arts and crafts l-shaped kitchen in Boston with an undermount sink, shaker cabinets, grey cabinets, quartzite benchtops, multi-coloured splashback, ceramic splashback, stainless steel appliances, ceramic floors and with island.

A beautiful barn conversion that underwent a major renovation to be completed with a bespoke handmade kitchen. What we have here is our Classic In-Frame Shaker filling up one wall where the exposed beams are in prime position. This is where the storage is mainly and the sink area with some cooking appliances. The island is very large in size, an L-shape with plenty of storage, worktop space, a seating area, open shelves and a drinks area. A very multi-functional hub of the home perfect for all the family.
We hand-painted the cabinets in F&B Down Pipe & F&B Shaded White for a stunning two-tone combination.

We revamped this 1960's Mid-Century Valley Glen home, by transforming its wide spacious kitchen into a modern mid-century style. We completely removed the old cabinets, reconfigured the layout, upgraded the electrical and plumbing system of the kitchen. We installed 6 dimmable recessed light cans, new GFI outlets, new switches, and brand-new appliances. We moved the stovetop's location opposite from its original location for the sake of space efficiency to create new countertop space for dining. Relocating the stovetop required creating a new gas line and ventilation pipeline. We installed 56 linear feet of beautiful custom flat-panel walnut and off-white cabinets that house the stovetop refrigerator, wine cellar, sink, and dishwasher seamlessly. The cabinets have beautiful gold brush hardware, self-close mechanisms, adjustable shelves, full extension drawers, and a spice rack pull-out. There is also a pullout drawer that glides out quietly for easy access to store essentials at the party. We installed 45 sq. ft. of teal subway tile backsplash adds a pop of color to the brown walnut, gold, and neutral color palette of the kitchen. The 45 sq. ft. of countertop is made of a solid color off-white custom-quartz which matches the color of the top cabinets of the kitchen. Paired with the 220 sq. ft. of natural off-white stone flooring tiles, the color combination of the kitchen embodies the essence of modern mid-century style.

A stunning smooth painted Shaker style kitchen in the complementary colours of Farrow & Ball's Elephants Breath and Pink Ground was designed and made to suit this new build home in the village of Winscombe, Somerset.
The house was designed to encourage open plan living and the kitchen with its large central island reflects this.
The island was created for the family, allowing them to meet together for a casual supper or to prepare and serve a meal for a larger gathering. The customers were keen to maximise the island surface but didn't want to loose floor space. A sturdy gallows bracket was made and painted in the same Pink Ground colour to coordinated with and to support the weight of the extra deep overhang.
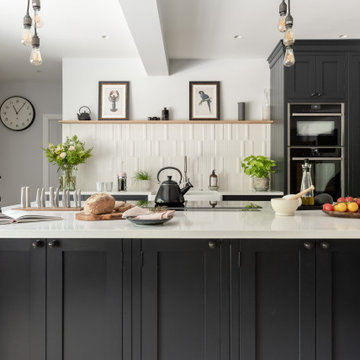
Luxuriously dark cabinetry, light worktops and walls with a spacious feel - this is a cool take on a classical kitchen design. Custom made for a couple with a keen eye for design, who work hard, know how to relax and absolutely adore their pups. Their kitchen renovation was part of a whole house restoration.
With busy careers and two pups the brief highlighted two main aims. Firstly, to create space to enjoy the kitchen, for cooking and relaxing. Secondly, to provide customised storage so that everything has a place to help keep the space tidy.
The main kitchen area is where the culinary magic happens with space to unwind.
The home bar for gin and wine lovers, includes wine racks, antique mirror, glazed shelves for the gin collection and two fridge drawers for wine and mixers. Designed with pocket doors it can be left open to admire the beautiful bottles, or closed – maybe for Dry January?! It’s positioned cleverly next to their outdoor ‘lounge’ area complete with comfortable chairs and an outside rug.
The larder cupboard has spice / oil racks, baskets and boxes at the bottom for treats. There are electrical points inside so the coffee machine is plugged in here and ready to serve that morning espresso.
Being able to keep the kitchen tidy was important so we created a ‘home for everything’ using drawers within drawers, an Oak baking tray divider, pan drawers with lid holders and integrated chopping board and tray spaces.
The ovens, warming drawer, induction hob and downdraft extractor are positioned together with the plenty of prep worktop space. The cooking section is aligned with the washing area including Fisher and Paykel dishwasher drawers, beautifully glossy white ceramic sink and boiling water tap. With a slim Oak shelf above for displaying favourite things.
The Island serves as a breakfast bar as well as a sweet spot for a casual supper. There is a Zebrano wood knife block inset into the Island worktop so that their Global knife collection is on hand for food prep by the hob and oven.
The table and chairs are painted in the same colour as the cabinets and upholstered in black and white, with bench seating by the window including drawers for dog toys conveniently by the doors to the garden.
The second part of the design is the walk-in butler’s style pantry.
This area was designed to keep the kitchen ‘clutter’ out of the main area. And it is a brilliant area to stack all the dirty dishes when entertaining as it’s completely out of sight. The cabinetry is an a classic ‘u’ shape and houses the fridge, freezer, cupboards for large appliances, oversized dishes and one for the mop and bucket. The tall cupboards with bi-fold doors are for food storage, and you can see from the photos that everything is beautifully kept – rice, pasta, popcorn, quinoa all in lovely named jars. It’s an organisers dream come true. There is also a sink for washing vegetables and oodles of prep surface.
Colour pallet
The cabinetry is hand painted in Farrow and Ball ‘Off-Black’. Dark and inky, it just lures you right in, timeless and deeply refined. With the cabinetry being grand in proportion too, with detailed cornicing it creates a really bold statement in this space.
It can be daunting to go for a dark shade of black, blue or green, but you can see the drama of the cabinets is perfectly matched with plenty of natural light, the white walls and warm Oak floor tiles.
The white patterned Domus ‘Biscuit’ tiles bring texture and playfulness. The worktop, Caesarstone Ocean Foam, is a white quartz with speckles of grey crystals. In a classic polished finish it lets the rest of the room do the ‘singing’ while providing a clean light reflecting practical surface for preparing and enjoying food and drinks.
The floor tiles bring the warmth. No two tiles have the same pattern so they really do look like wood, but are better suited to the pups as they don’t scratch and are non-slip.
Lighting Design
The slim black framed windows with doors onto the garden flood the kitchen with natural light and warmth during the day. But atmospheric lighting into the evening was important too, so we incorporated custom lighting in the glass cabinet, gin cabinet and pantry.
“It is so well integrated and was a really important thing for me, along with all the smart lighting in the room, and Mike did a great job with it all.”
It was such a pleasure to make this kitchen. They wanted to work with a local company and we feel so lucky they picked us.
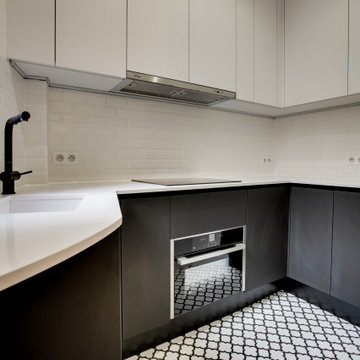
Projet de rénovation d'un appartement ancien. Etude de volumes en lui donnant une nouvelle fonctionnalité à chaque pièce. Des espaces ouverts, conviviaux et lumineux. Des couleurs claires avec des touches bleu nuit, la chaleur du parquet en chêne et le métal de la verrière en harmonie se marient avec les tissus et couleurs du mobilier.
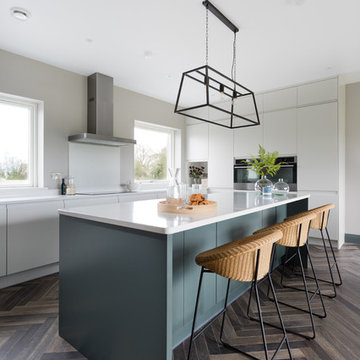
Large contemporary l-shaped eat-in kitchen in Cork with an undermount sink, flat-panel cabinets, grey cabinets, quartzite benchtops, white splashback, glass sheet splashback, stainless steel appliances, ceramic floors, with island, brown floor and white benchtop.
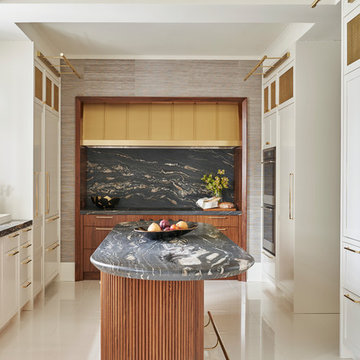
Chicago Lux, Art Deco, White Kitchen, Modern, Contemporary, Tambour, Gold Detail
Photographer: Mike Schwartz
Inspiration for a contemporary u-shaped eat-in kitchen in Chicago with shaker cabinets, white cabinets, quartzite benchtops, black splashback, stone slab splashback, stainless steel appliances, ceramic floors, with island, white floor, black benchtop and an undermount sink.
Inspiration for a contemporary u-shaped eat-in kitchen in Chicago with shaker cabinets, white cabinets, quartzite benchtops, black splashback, stone slab splashback, stainless steel appliances, ceramic floors, with island, white floor, black benchtop and an undermount sink.
Kitchen with Quartzite Benchtops and Ceramic Floors Design Ideas
6