Kitchen with Quartzite Benchtops and Concrete Benchtops Design Ideas
Refine by:
Budget
Sort by:Popular Today
61 - 80 of 172,590 photos
Item 1 of 3
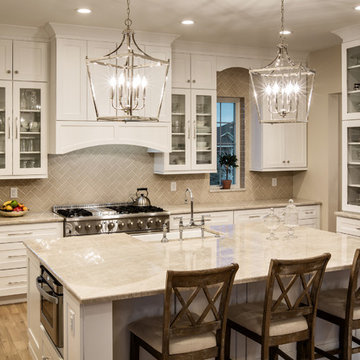
Taj Mahal Quartzite kitchen countertops, Cabinet is a Shaker style in Pure White color, Floor stain is Natural mixed with country white. Backsplash is a 3X6 Crackled Ceramic Tile, by Sonoma Tile, Set in Herington Pattern.
http://galerisablog.com/category/architectural-photography/
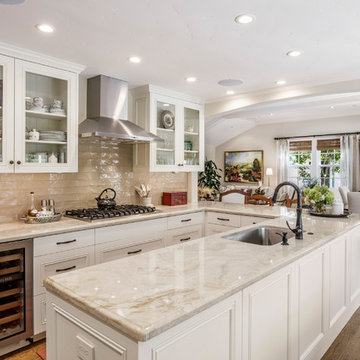
Feel a part of the party in this open concept kitchen. A built in wine fridge is a must have in the wine country, with quartzite counter tops and open cabinets in a light neutral color palette keeps this space from becoming heavy.
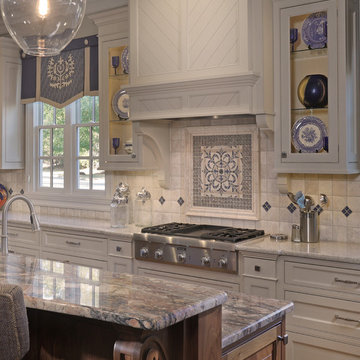
Design ideas for a mid-sized traditional eat-in kitchen in Atlanta with a farmhouse sink, shaker cabinets, white cabinets, quartzite benchtops, white splashback, ceramic splashback, panelled appliances, medium hardwood floors and with island.
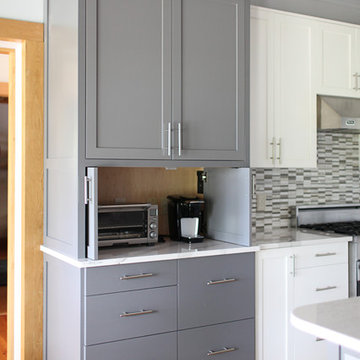
Mid-sized modern l-shaped open plan kitchen in Other with shaker cabinets, white cabinets, quartzite benchtops, multi-coloured splashback, glass sheet splashback, stainless steel appliances, medium hardwood floors, with island, brown floor, an undermount sink and white benchtop.
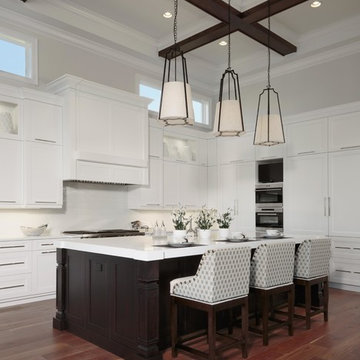
Design ideas for a large transitional l-shaped eat-in kitchen in Miami with shaker cabinets, white cabinets, white splashback, stainless steel appliances, with island, brown floor, quartzite benchtops and dark hardwood floors.
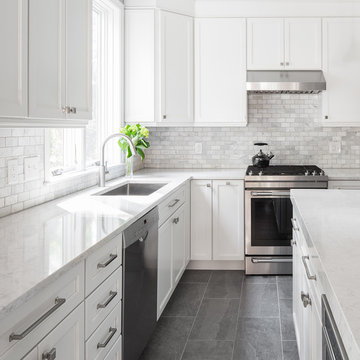
Inspiration for a large transitional open plan kitchen in Boston with an undermount sink, white cabinets, quartzite benchtops, white splashback, marble splashback, stainless steel appliances, slate floors, with island, grey floor and recessed-panel cabinets.
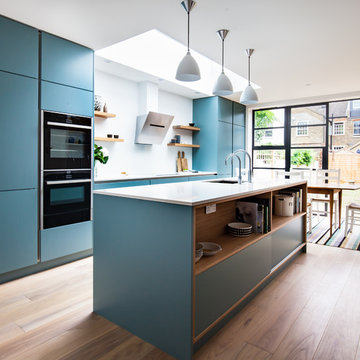
Anita Fraser
Inspiration for a large contemporary single-wall eat-in kitchen in London with an undermount sink, flat-panel cabinets, blue cabinets, quartzite benchtops, white splashback, glass sheet splashback, black appliances, medium hardwood floors and with island.
Inspiration for a large contemporary single-wall eat-in kitchen in London with an undermount sink, flat-panel cabinets, blue cabinets, quartzite benchtops, white splashback, glass sheet splashback, black appliances, medium hardwood floors and with island.
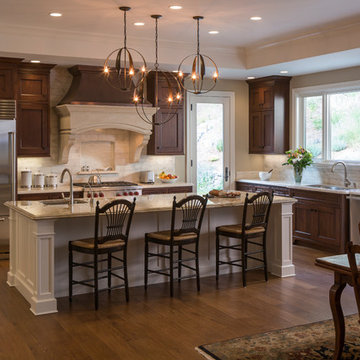
Step inside this stunning refined traditional home designed by our Lafayette studio. The luxurious interior seamlessly blends French country and classic design elements with contemporary touches, resulting in a timeless and sophisticated aesthetic. From the soft beige walls to the intricate detailing, every aspect of this home exudes elegance and warmth. The sophisticated living spaces feature inviting colors, high-end finishes, and impeccable attention to detail, making this home the perfect haven for relaxation and entertainment. Explore the photos to see how we transformed this stunning property into a true forever home.
---
Project by Douglah Designs. Their Lafayette-based design-build studio serves San Francisco's East Bay areas, including Orinda, Moraga, Walnut Creek, Danville, Alamo Oaks, Diablo, Dublin, Pleasanton, Berkeley, Oakland, and Piedmont.
For more about Douglah Designs, click here: http://douglahdesigns.com/
To learn more about this project, see here: https://douglahdesigns.com/featured-portfolio/european-charm/
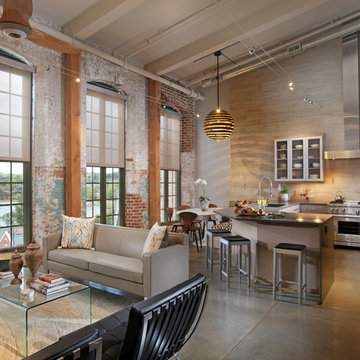
Located inside an 1860's cotton mill that produced Civil War uniforms, and fronting the Chattahoochee River in Downtown Columbus, the owners envisioned a contemporary loft with historical character. The result is this perfectly personalized, modernized space more than 150 years in the making.
Photography by Tom Harper Photography
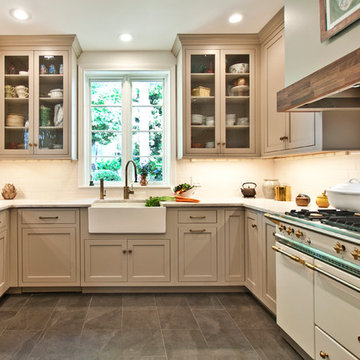
Photography by Melissa M Mills, Designer by Terri Sears
This is an example of a mid-sized transitional u-shaped kitchen in Nashville with a farmhouse sink, beige cabinets, quartzite benchtops, white splashback, ceramic splashback, stainless steel appliances, porcelain floors, no island and glass-front cabinets.
This is an example of a mid-sized transitional u-shaped kitchen in Nashville with a farmhouse sink, beige cabinets, quartzite benchtops, white splashback, ceramic splashback, stainless steel appliances, porcelain floors, no island and glass-front cabinets.
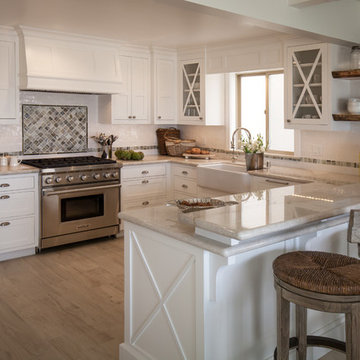
Small white painted kitchen in cottage on the beach in California. Natural wood shelves and natural materials with white cabinetry,
A small weekend beach resort home for a family of four with two little girls. Remodeled from a funky old house built in the 60's on Oxnard Shores. This little white cottage has the master bedroom, a playroom, guest bedroom and girls' bunk room upstairs, while downstairs there is a 1960s feel family room with an industrial modern style bar for the family's many parties and celebrations. A great room open to the dining area with a zinc dining table and rattan chairs. Fireplace features custom iron doors, and green glass tile surround. New white cabinets and bookshelves flank the real wood burning fire place. Simple clean white cabinetry in the kitchen with x designs on glass cabinet doors and peninsula ends. Durable, beautiful white quartzite counter tops and yes! porcelain planked floors for durability! The girls can run in and out without worrying about the beach sand damage!. White painted planked and beamed ceilings, natural reclaimed woods mixed with rattans and velvets for comfortable, beautiful interiors Project Location: Oxnard, California. Project designed by Maraya Interior Design. From their beautiful resort town of Ojai, they serve clients in Montecito, Hope Ranch, Malibu, Westlake and Calabasas, across the tri-county areas of Santa Barbara, Ventura and Los Angeles, south to Hidden Hills- north through Solvang and more.
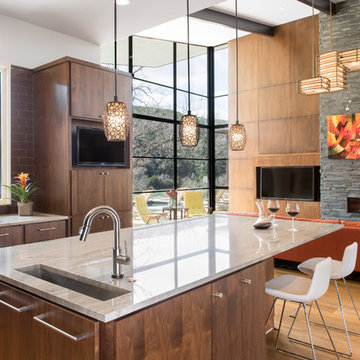
An open floor plan with high ceilings and large windows adds to the contemporary style of this home. The view to the outdoors creates a direct connection to the homes outdoor living spaces and the lake beyond. Photo by Jacob Bodkin. Architecture by James LaRue Architects.
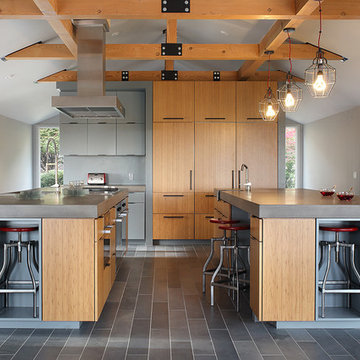
Image by Peter Rymwid Architectural Photography
Large contemporary kitchen in New York with an integrated sink, flat-panel cabinets, light wood cabinets, concrete benchtops, panelled appliances, cement tiles, multiple islands, grey floor and grey benchtop.
Large contemporary kitchen in New York with an integrated sink, flat-panel cabinets, light wood cabinets, concrete benchtops, panelled appliances, cement tiles, multiple islands, grey floor and grey benchtop.
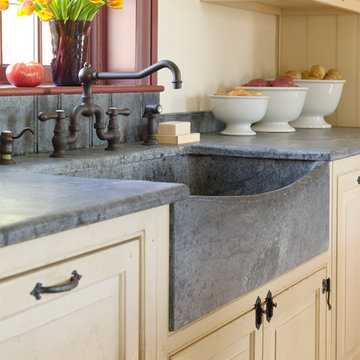
Gridley+Graves Photographers
This is an example of a mid-sized country single-wall eat-in kitchen in Philadelphia with a farmhouse sink, raised-panel cabinets, beige cabinets, concrete benchtops, panelled appliances, brick floors, with island, red floor and grey benchtop.
This is an example of a mid-sized country single-wall eat-in kitchen in Philadelphia with a farmhouse sink, raised-panel cabinets, beige cabinets, concrete benchtops, panelled appliances, brick floors, with island, red floor and grey benchtop.
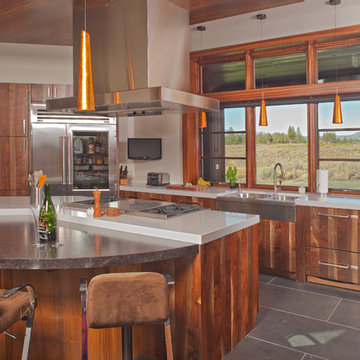
Kitchen with custom claro walnut cabinets, contemporary feel yet inviting for familiy and friends to enjoy.
www.ButterflyMultimedia.com
This is an example of a large arts and crafts u-shaped open plan kitchen in Other with slate floors, grey floor, an undermount sink, flat-panel cabinets, medium wood cabinets, quartzite benchtops, white splashback, stone slab splashback, stainless steel appliances and with island.
This is an example of a large arts and crafts u-shaped open plan kitchen in Other with slate floors, grey floor, an undermount sink, flat-panel cabinets, medium wood cabinets, quartzite benchtops, white splashback, stone slab splashback, stainless steel appliances and with island.
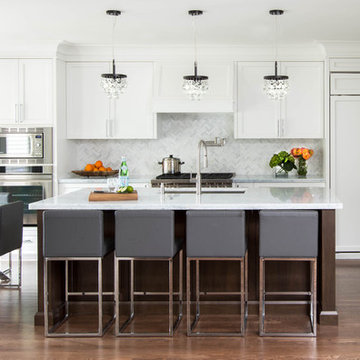
Stephani Buchman
Design ideas for a large transitional l-shaped eat-in kitchen in Toronto with recessed-panel cabinets, white cabinets, white splashback, panelled appliances, medium hardwood floors, with island, an undermount sink, quartzite benchtops and mosaic tile splashback.
Design ideas for a large transitional l-shaped eat-in kitchen in Toronto with recessed-panel cabinets, white cabinets, white splashback, panelled appliances, medium hardwood floors, with island, an undermount sink, quartzite benchtops and mosaic tile splashback.
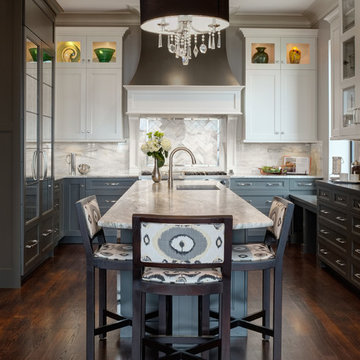
Upon entering this high-rise city kitchen, a sense of stability and balance is created through symmetry. An elongated island complete with a preparation sink at one end and informal seating at the other allows for plenty of usable work and entertaining space. A custom metal hood serves as the focal point
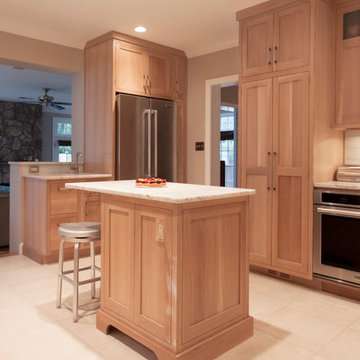
Kelly Keul Duer and Merima Hopkins
Inspiration for a transitional eat-in kitchen in DC Metro with shaker cabinets, light wood cabinets, quartzite benchtops, white splashback, glass tile splashback and stainless steel appliances.
Inspiration for a transitional eat-in kitchen in DC Metro with shaker cabinets, light wood cabinets, quartzite benchtops, white splashback, glass tile splashback and stainless steel appliances.
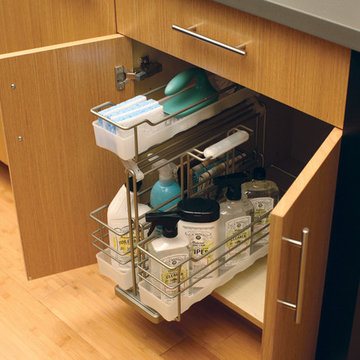
Storage Solutions - Organize cleaning supplies in our convenient pull-out caddy with a detachable, portable basket (SBPOC).
“Loft” Living originated in Paris when artists established studios in abandoned warehouses to accommodate the oversized paintings popular at the time. Modern loft environments idealize the characteristics of their early counterparts with high ceilings, exposed beams, open spaces, and vintage flooring or brickwork. Soaring windows frame dramatic city skylines, and interior spaces pack a powerful visual punch with their clean lines and minimalist approach to detail. Dura Supreme cabinetry coordinates perfectly within this design genre with sleek contemporary door styles and equally sleek interiors.
This kitchen features Moda cabinet doors with vertical grain, which gives this kitchen its sleek minimalistic design. Lofted design often starts with a neutral color then uses a mix of raw materials, in this kitchen we’ve mixed in brushed metal throughout using Aluminum Framed doors, stainless steel hardware, stainless steel appliances, and glazed tiles for the backsplash.
Request a FREE Brochure:
http://www.durasupreme.com/request-brochure
Find a dealer near you today:
http://www.durasupreme.com/dealer-locator
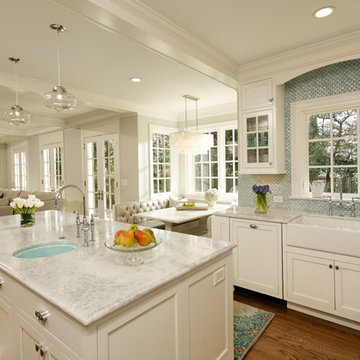
LEED Certified renovation of existing house.
This is an example of a traditional kitchen in DC Metro with quartzite benchtops.
This is an example of a traditional kitchen in DC Metro with quartzite benchtops.
Kitchen with Quartzite Benchtops and Concrete Benchtops Design Ideas
4