Kitchen with Quartzite Benchtops and Dark Hardwood Floors Design Ideas
Refine by:
Budget
Sort by:Popular Today
41 - 60 of 18,273 photos
Item 1 of 3
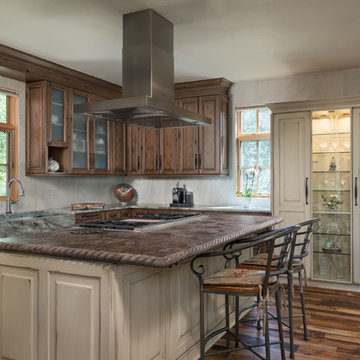
Tim Gormley/www.tgimage.com
Inspiration for a large country l-shaped open plan kitchen in Other with glass-front cabinets, distressed cabinets, quartzite benchtops, beige splashback, ceramic splashback, stainless steel appliances, dark hardwood floors, with island, brown floor and a farmhouse sink.
Inspiration for a large country l-shaped open plan kitchen in Other with glass-front cabinets, distressed cabinets, quartzite benchtops, beige splashback, ceramic splashback, stainless steel appliances, dark hardwood floors, with island, brown floor and a farmhouse sink.
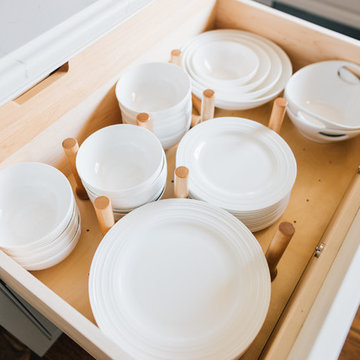
Photo: Stacy Allen with Mountainside Photography.
Custom Cabinets: Lovewood Studio (Dave Hayes)
Every drawer and cabinet in this beautiful and functional kitchen are CUSTOM with all the bells and whistles.
Dinner ware organization, under-sink pull-out drawer, built-in spice rack pull out, lazy susan in pantry cabinet, pop-up mixer pull-outs, trash can pull-out over trash pull-out, utensils pull-out drawer, Keurig pull out, tray dividers in oven cabinet, 2-tier utensils pull-out over dinnerware drawer, wine rack pull-out with refrigeration, ice-maker cabinet, refrigerator over-lay panels.
Countertops & Backsplash: Quartz, 3cm Cambria in "Ella"
Cabinets: Base Color: Shermin Williams "Heron plum"(sw6070); brush glazed with a custom zinc colored glaze.
Farm Sink & Fixtures: Kohler
Pendant Lighting over Island: Model 088846
Precision Homecrafters was named Remodeler of the Year by the Alabama Home Builders Association. Since 2006, we've been recognized with over 51 Alabama remodeling awards for excellence in remodeling. Our customers find that our highly awarded team makes it easy for you to get the finished home you want and that we save them money compared to contractors with less experience.
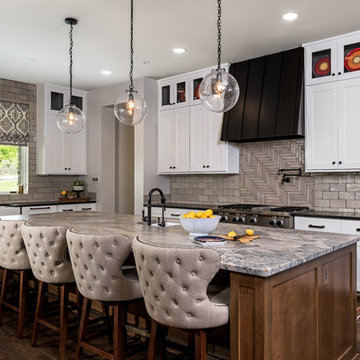
Challenge:
Not too many! Homeowners were a joy to work with, and the home was build on a large estate lot along the Concho River. We wanted to ensure all views of interiors were oriented to the backyard, pool and river. We also wanted to capture the feeling of the ruggedness of the land and serenity of the river, elegantly and simply.
Solution:
Hiring a great architect is always the perfect beginning. The base design took great advantage of the views of the beauty around. External stone was also carried inside, cladding a wall that slices through the center of the house in the living room and beyond through patio. Cutting into this wall is a fireplace in the living room, and a fireplace in the patio. The stone became the launch pad for the color scheme. We decided to keep design elements softly modern, even organic, to connect visual and tactile senses to nature. All textiles are natural fibers.
In the wonderfully open kitchen/living/dining space, we left the support beams rough and stained them with a bit of gray glaze. The vent hood is iron; the back splash is a glazed brick; roman shade embroidered. Book shelving in dining is painted a metallic bronze. Island has a leathered quartzite top and cabinetry is stained. Master bed and bath offer quiet drama- colors are soft grays, but arrangement of tile surrounding the fireplace above soaking tub is quite attention getting. The custom 7' master bed is upholstered in gray velvet. Fit for a queen!
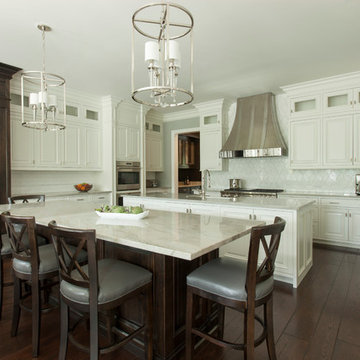
Scott Shigley
Design ideas for a traditional kitchen in Chicago with raised-panel cabinets, white cabinets, white splashback, stainless steel appliances, dark hardwood floors, multiple islands, brown floor and quartzite benchtops.
Design ideas for a traditional kitchen in Chicago with raised-panel cabinets, white cabinets, white splashback, stainless steel appliances, dark hardwood floors, multiple islands, brown floor and quartzite benchtops.
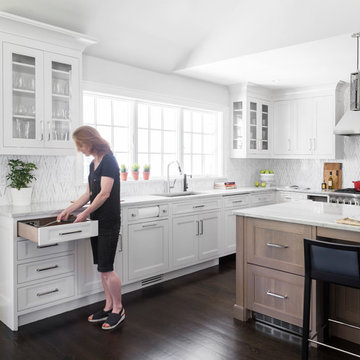
A 1920s colonial in a shorefront community in Westchester County had an expansive renovation with new kitchen by Studio Dearborn. Countertops White Macauba; interior design Lorraine Levinson. Photography, Timothy Lenz.
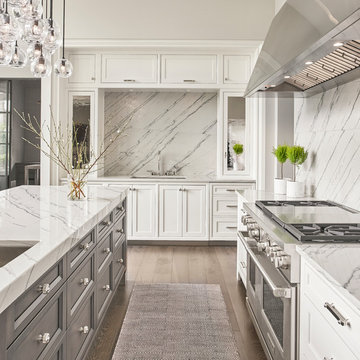
This clean profile, streamlined kitchen embodies today's transitional look. The white painted perimeter cabinetry contrasts the grey stained island, while perfectly blending cool and warm tones.
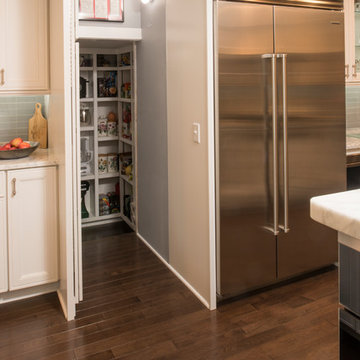
This recent remodel was a full gut down to the stubs and sub floors. The biggest challenge in the space was creating a single room from 2 separate areas. The original galley kitchen and a 1980’s add-on breakfast room. The breakfast room was cold and had old mechanicals emphasizing the need for a continuous space. The existing kitchen area was small, cramped and did not fit the lifestyle of the homeowners.
The homeowners wanted a hidden pantry for large and seasonal items as well as for food storage. I planned for a portion of the garage to be transformed to a full size, walk-in, hidden pantry that catered to the needs of the family.
Three of the most important design features include the hidden pantry, “other room” storage such as the mudroom seat and window bench, as well as the eat-in counter. Other notable design elements include glass cabinets, under-cabinet lighting, a message center and built-in under the counter appliances.
The coffee system is plumbed allowing for immediate hot coffee and specialty drinks at the touch of a button.
Dimensions: 27’X12’
Cabinetry: KEMPER
Flooring: MAPLE HARDWOOD with Radiant floor heat.
Countertops/Vanity Tops: Quartzite/MARBLE (Donna Sandra)
Sinks: BLANCO
Faucets: DELTA with Touch2o-technology.
Dishwasher: MIELE
Cooktop/Range: WOLF
Lighting: FEISS
Refrigerator: SUB-ZERO
Oven: WOLF
Plumbing Supplies: DELTA POT FILLER
Hardware: ATLAS
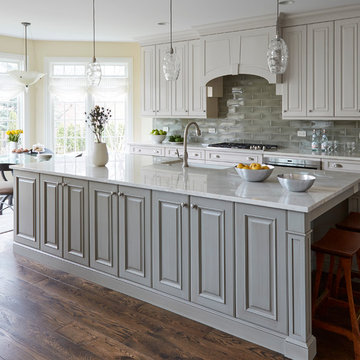
Photo Credit: Mike Kaskel, Kaskel Photo
This is an example of a large traditional eat-in kitchen in Chicago with a farmhouse sink, raised-panel cabinets, grey splashback, subway tile splashback, dark hardwood floors, with island, brown floor, grey cabinets, quartzite benchtops and stainless steel appliances.
This is an example of a large traditional eat-in kitchen in Chicago with a farmhouse sink, raised-panel cabinets, grey splashback, subway tile splashback, dark hardwood floors, with island, brown floor, grey cabinets, quartzite benchtops and stainless steel appliances.
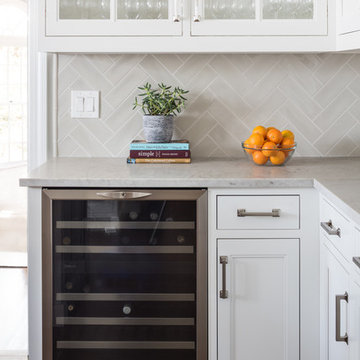
A young family moving from NYC to their first home in Westchester County found this delightful colonial in Larchmont New York. Studio Dearborn teamed up with Classic Construction Group to redesign space. They stole four feet from the adjacent family room to accommodate a new, classic white kitchen open to the family room. Kitchen design and custom cabinetry by Studio Dearborn. The inset cabinetry in Benjamin Moore White Heron is crafted from solid maple. The island is crafted from Rift sawn oak in a custom charcoal stain. White Macauba countertops give a soft earthy ambiance to the room. Cherner style stools are walnut veneer.
Contractor, Classic Construction Group. White Macauba countertops by Rye Marble and Stone. Appliances by Thermador; Cabinetry color: Benjamin Moore White Heron. Hardware by Hickory Hardware Studio collection. Backsplash tile by Adex Liso in Surf Gray. Photography Adam Kane Macchia.
.
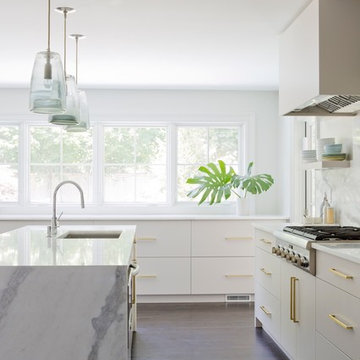
NEWLY RENOVATED BEACH HOUSE kitchen
Design ideas for an expansive modern galley open plan kitchen in New York with an undermount sink, flat-panel cabinets, grey cabinets, quartzite benchtops, stainless steel appliances, dark hardwood floors, with island and brown floor.
Design ideas for an expansive modern galley open plan kitchen in New York with an undermount sink, flat-panel cabinets, grey cabinets, quartzite benchtops, stainless steel appliances, dark hardwood floors, with island and brown floor.
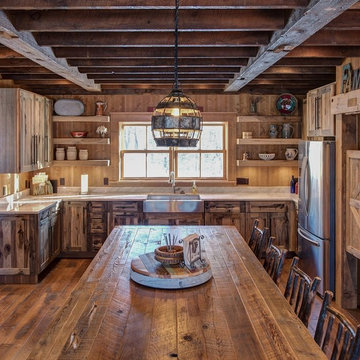
Woodland Cabinetry
Perimeter Cabinets:
Wood Specie: Hickory
Door Style: Rustic Farmstead 5-piece drawers
Finish: Patina
Island Cabinets:
Wood Specie: Maple
Door Style: Mission
Finish: Forge with Chocolate Glaze and Heirloom Distressing
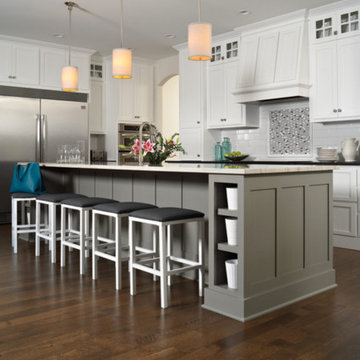
Mid-sized contemporary l-shaped eat-in kitchen in Providence with a farmhouse sink, shaker cabinets, white cabinets, quartzite benchtops, white splashback, subway tile splashback, stainless steel appliances, dark hardwood floors, with island and brown floor.
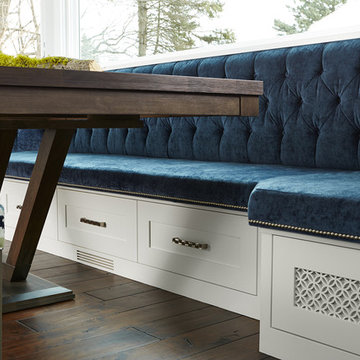
This is an example of a large contemporary single-wall kitchen in Minneapolis with quartzite benchtops, grey splashback, ceramic splashback, with island, an undermount sink, shaker cabinets, white cabinets, stainless steel appliances, dark hardwood floors and brown floor.
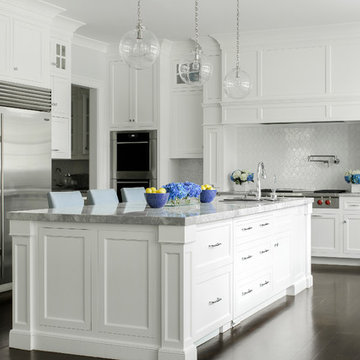
Photography: Christian Garibaldi
This is an example of a mid-sized traditional u-shaped open plan kitchen in New York with an undermount sink, white cabinets, quartzite benchtops, white splashback, stainless steel appliances, dark hardwood floors and with island.
This is an example of a mid-sized traditional u-shaped open plan kitchen in New York with an undermount sink, white cabinets, quartzite benchtops, white splashback, stainless steel appliances, dark hardwood floors and with island.
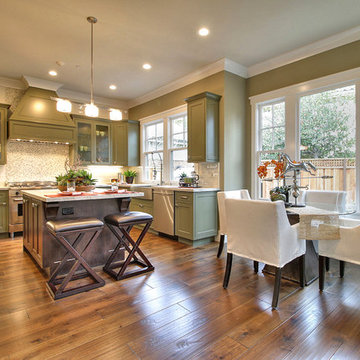
Unique green kitchen design with glass window cabinets, beautiful dark island, quartzite leather finish counter tops, counter tops, counter to ceiling backslash and beautiful stainless steel appliances.
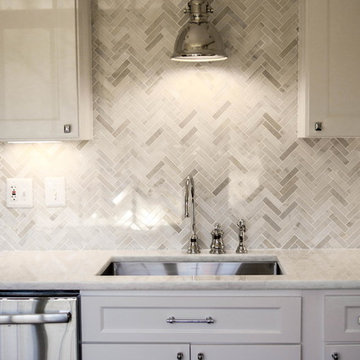
Gut Renovation and Re-Design by Morgan Taylor of Brass Bones Design
Photo: Chris Abels-Sinclair
Design ideas for a small contemporary l-shaped separate kitchen in DC Metro with a single-bowl sink, shaker cabinets, white cabinets, quartzite benchtops, white splashback, mosaic tile splashback, stainless steel appliances, dark hardwood floors and no island.
Design ideas for a small contemporary l-shaped separate kitchen in DC Metro with a single-bowl sink, shaker cabinets, white cabinets, quartzite benchtops, white splashback, mosaic tile splashback, stainless steel appliances, dark hardwood floors and no island.
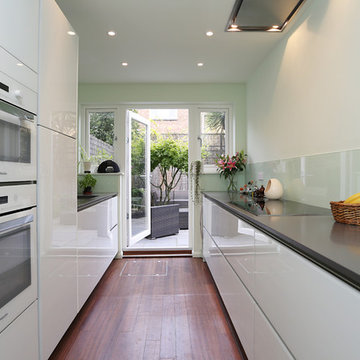
Brilliant White design glass kitchen with matching Brilliant White Miele appliances.
Style: Handleless kitchen
Worktop: Compac Smoke Grey Quartz
Small modern galley separate kitchen in London with a single-bowl sink, glass-front cabinets, white cabinets, quartzite benchtops, green splashback, glass sheet splashback, white appliances, dark hardwood floors and no island.
Small modern galley separate kitchen in London with a single-bowl sink, glass-front cabinets, white cabinets, quartzite benchtops, green splashback, glass sheet splashback, white appliances, dark hardwood floors and no island.
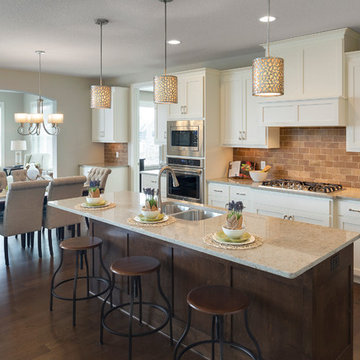
The Chatham (Rambler) Parade of Homes showcase model located in Lakeville, MN (Spirit of Brandtjen Farm).
Photo of a transitional kitchen in Minneapolis with a double-bowl sink, white cabinets, quartzite benchtops, white splashback, stone tile splashback, stainless steel appliances, dark hardwood floors and with island.
Photo of a transitional kitchen in Minneapolis with a double-bowl sink, white cabinets, quartzite benchtops, white splashback, stone tile splashback, stainless steel appliances, dark hardwood floors and with island.
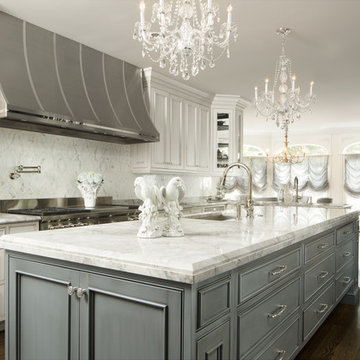
Design ideas for an expansive traditional l-shaped eat-in kitchen in Chicago with an undermount sink, beaded inset cabinets, multi-coloured splashback, stainless steel appliances, dark hardwood floors, with island, grey cabinets, quartzite benchtops, stone tile splashback and brown floor.
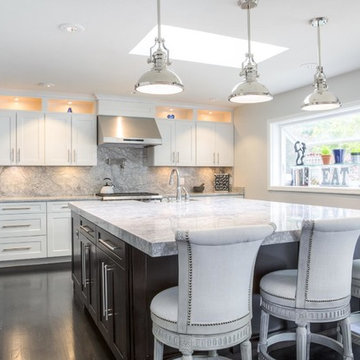
Amazing lot of super white quartzite natural stone. Features full backsplash and 3" mitered island.
Amanda Baxter
Photo of a large contemporary single-wall eat-in kitchen in New York with a farmhouse sink, shaker cabinets, white cabinets, quartzite benchtops, grey splashback, stone slab splashback, stainless steel appliances, dark hardwood floors and with island.
Photo of a large contemporary single-wall eat-in kitchen in New York with a farmhouse sink, shaker cabinets, white cabinets, quartzite benchtops, grey splashback, stone slab splashback, stainless steel appliances, dark hardwood floors and with island.
Kitchen with Quartzite Benchtops and Dark Hardwood Floors Design Ideas
3