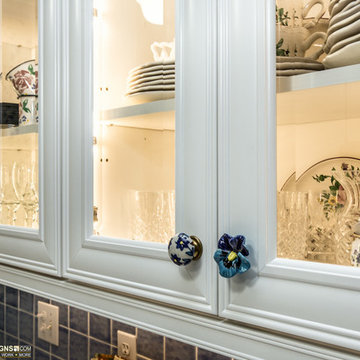Kitchen with Raised-panel Cabinets and Blue Splashback Design Ideas
Refine by:
Budget
Sort by:Popular Today
61 - 80 of 3,479 photos
Item 1 of 3
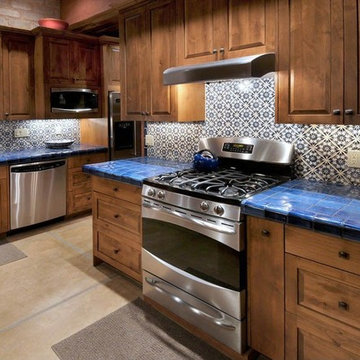
I design and manufacture custom cabinets for kitchens, bathrooms, entertainment centers and offices. The cabinets are built locally using quality materials and the most up-to date manufacturing processes available . I also have the Tucson dealership for The Pullout Shelf Company where we build to order pullout shelves for kitchens and bathrooms.
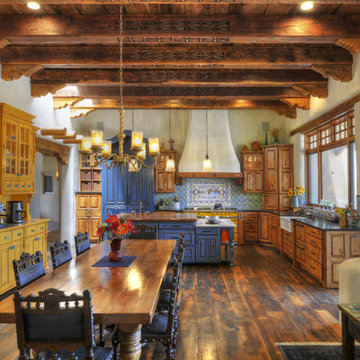
Wayne Suggs
This is an example of a l-shaped kitchen in Austin with a farmhouse sink, raised-panel cabinets, medium wood cabinets, blue splashback, dark hardwood floors and with island.
This is an example of a l-shaped kitchen in Austin with a farmhouse sink, raised-panel cabinets, medium wood cabinets, blue splashback, dark hardwood floors and with island.
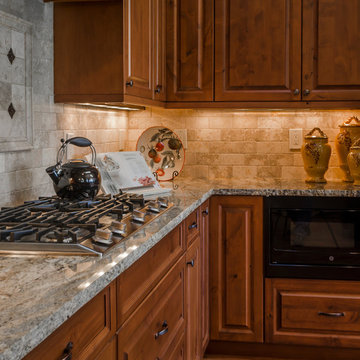
Blue Tie Photo
This is an example of a mid-sized traditional single-wall eat-in kitchen in Denver with an undermount sink, raised-panel cabinets, medium wood cabinets, granite benchtops, blue splashback, stone tile splashback, panelled appliances, medium hardwood floors and with island.
This is an example of a mid-sized traditional single-wall eat-in kitchen in Denver with an undermount sink, raised-panel cabinets, medium wood cabinets, granite benchtops, blue splashback, stone tile splashback, panelled appliances, medium hardwood floors and with island.
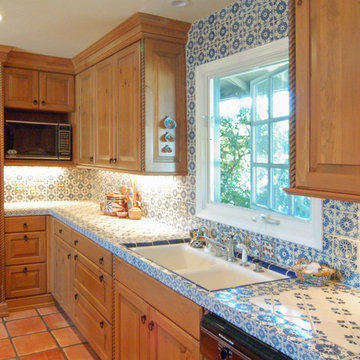
A nice Hispanic lady wanted her kitchen to be brighter and to reflect her ethnic heritage. Maintaining the basic footprint to preserve the Terra-cotta floor, San Luis Kitchen replaced her boring flat-panel stock cabinets with custom knotty pine ones. We added details such as rope trim, a stacked crown, and ring pulls for handles. The client then chose a traditional style tile counter at the sink and butcher block for the island.
Wood-Mode Fine Custom Cabinetry: Brookhaven's Winfield
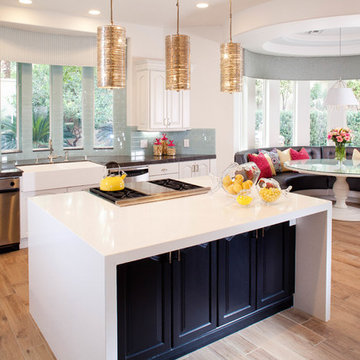
Jim Decker
Photo of a contemporary eat-in kitchen in Las Vegas with a farmhouse sink, raised-panel cabinets, white cabinets, blue splashback, light hardwood floors and with island.
Photo of a contemporary eat-in kitchen in Las Vegas with a farmhouse sink, raised-panel cabinets, white cabinets, blue splashback, light hardwood floors and with island.
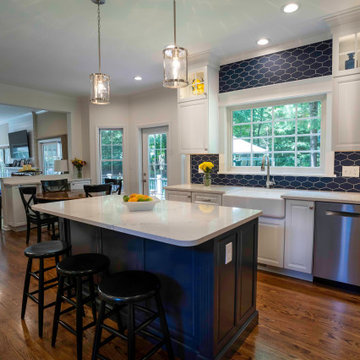
This stunning Transitional kitchen designed by Curtis Lumber Co. gave the homeowners exactly what they desired, a kitchen matching their personal style with an improved layout and more efficient storage.
The built-in pantry was removed and replaced with a pantry cabinet with pull outs, creating space for a much-needed larger refrigerator for this active family of 5. In the space where the refrigerator used to be, double wall ovens were installed.
Removing the soffit allowed for cabinets to reach the ceiling, providing more storage space. They opted for Merillat Masterpiece cabinetry with the Knoxville door style. The perimeter is finished in Dove White and the Island in Midnight. Storage solutions include a mixer shelf, double wastebasket, base roll outs for utensils and spices, sliding bread box and divided utensil drawers. The gorgeous countertop is Sutherland by Cambria. Door hardware is from Atlas, Elizabeth in Brushed Nickel.
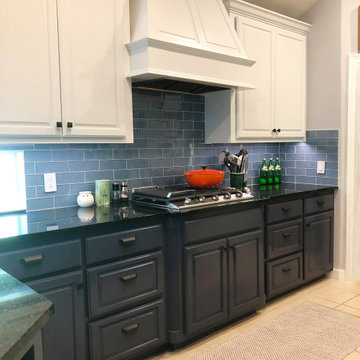
We love the transformation accomplished by paint and a new tile backsplash! We painted the upper cabinets in Sherwin Williams 6252 "Ice Cube", and the lower cabinets in SW 7602 "Indigo Batik". Don't forget to check out the "Before" pic!
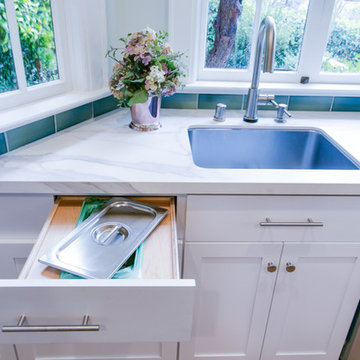
In this remodel of a very small kitchen, we designed it to claim every bit of space. The kitchen was opened up to the dining room and windows were added toward the back yard for a sense of a larger space.
https://saikleyarchitects.com/portfolio/cottage-kitchen/
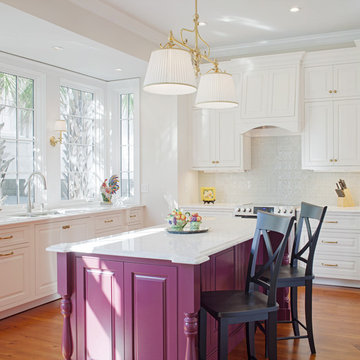
Traditional home in the heart of Savannah's Historic Landmark District that was built in 1999 had an 8' by 11' kitchen completely cut off from the rest of the house. We pushed out the back of the house three feet to create a bay to hold a sink, allowing us to completely open up the floorplan. The island color was based on the clients favorite shade of red (it also matches the front door). The rest of the palette is kept light and soft with a play of materials like the original pine floors, grass cloth wallpaper, Walker Zanger backsplash tile, and Viaterra Quartz 'marble' counters. The cabinets are all fully custom including an integrated dishwasher. It is a complete transformation from where we started!
Photos by Richard Leo Johnson of Atlantic Archives
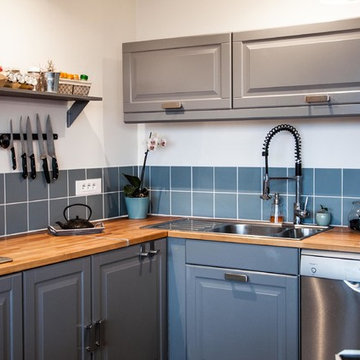
NL réalisation
Mid-sized traditional l-shaped separate kitchen in Paris with a double-bowl sink, raised-panel cabinets, grey cabinets, wood benchtops, blue splashback, stainless steel appliances and no island.
Mid-sized traditional l-shaped separate kitchen in Paris with a double-bowl sink, raised-panel cabinets, grey cabinets, wood benchtops, blue splashback, stainless steel appliances and no island.
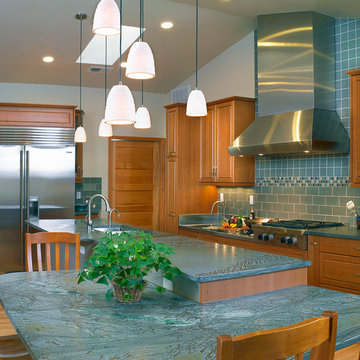
DeWils Custom Cabinetry Line
Photo Credits: Mark E Owen
Design ideas for a transitional kitchen in Albuquerque with an undermount sink, raised-panel cabinets, medium wood cabinets, soapstone benchtops, blue splashback, ceramic splashback, stainless steel appliances and medium hardwood floors.
Design ideas for a transitional kitchen in Albuquerque with an undermount sink, raised-panel cabinets, medium wood cabinets, soapstone benchtops, blue splashback, ceramic splashback, stainless steel appliances and medium hardwood floors.
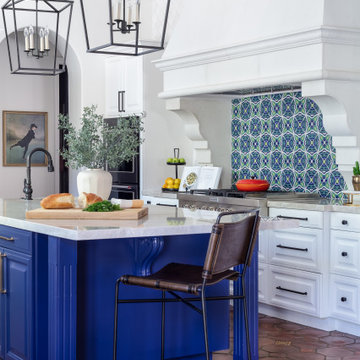
Design ideas for a large mediterranean galley kitchen in San Diego with blue cabinets, stainless steel appliances, terra-cotta floors, with island, white benchtop, an undermount sink, raised-panel cabinets, quartzite benchtops, blue splashback and ceramic splashback.
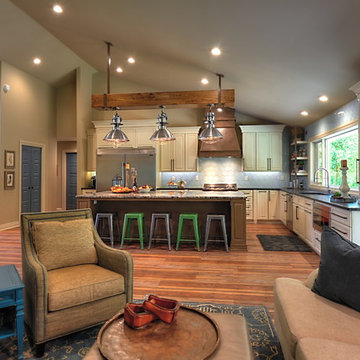
Lisza Coffey Photography
Inspiration for a mid-sized country l-shaped open plan kitchen in Omaha with an undermount sink, raised-panel cabinets, beige cabinets, granite benchtops, blue splashback, glass tile splashback, stainless steel appliances, vinyl floors, with island, brown floor and blue benchtop.
Inspiration for a mid-sized country l-shaped open plan kitchen in Omaha with an undermount sink, raised-panel cabinets, beige cabinets, granite benchtops, blue splashback, glass tile splashback, stainless steel appliances, vinyl floors, with island, brown floor and blue benchtop.
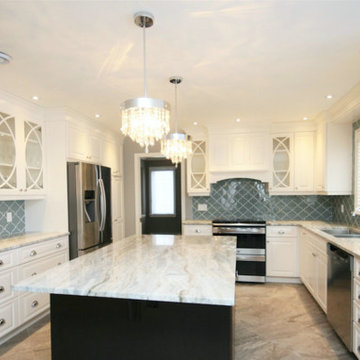
Fantasy Brown Quartzite Countertops and Blue Glass Tortuga Backsplash Tile proved by DSF Granite & Tile
Interior Design: Your Space, Our Design
Inspiration for a mid-sized transitional u-shaped eat-in kitchen in Other with an undermount sink, quartzite benchtops, blue splashback, glass tile splashback, stainless steel appliances, with island, raised-panel cabinets, white cabinets, porcelain floors and beige floor.
Inspiration for a mid-sized transitional u-shaped eat-in kitchen in Other with an undermount sink, quartzite benchtops, blue splashback, glass tile splashback, stainless steel appliances, with island, raised-panel cabinets, white cabinets, porcelain floors and beige floor.
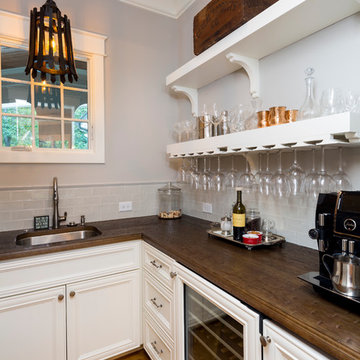
Jim Schmid Photography
Photo of an expansive country kitchen pantry in Charlotte with an undermount sink, raised-panel cabinets, white cabinets, wood benchtops, blue splashback, subway tile splashback, stainless steel appliances and medium hardwood floors.
Photo of an expansive country kitchen pantry in Charlotte with an undermount sink, raised-panel cabinets, white cabinets, wood benchtops, blue splashback, subway tile splashback, stainless steel appliances and medium hardwood floors.
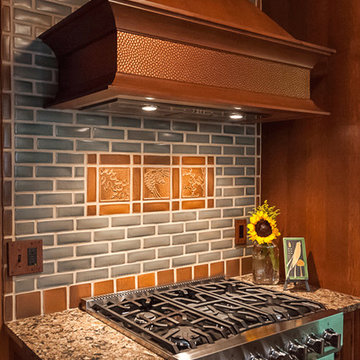
Arts and Crafts kitchen backsplash by Motawi Tileworks featuring field and relief tiles. Photos: Tracy Besek Photography.
Design ideas for a mid-sized arts and crafts u-shaped separate kitchen in Detroit with an undermount sink, raised-panel cabinets, medium wood cabinets, granite benchtops, blue splashback, ceramic splashback, stainless steel appliances, medium hardwood floors and with island.
Design ideas for a mid-sized arts and crafts u-shaped separate kitchen in Detroit with an undermount sink, raised-panel cabinets, medium wood cabinets, granite benchtops, blue splashback, ceramic splashback, stainless steel appliances, medium hardwood floors and with island.
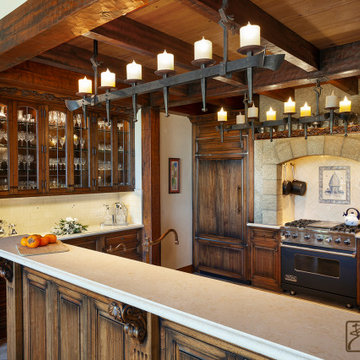
Old World European, Country Cottage. Three separate cottages make up this secluded village over looking a private lake in an old German, English, and French stone villa style. Hand scraped arched trusses, wide width random walnut plank flooring, distressed dark stained raised panel cabinetry, and hand carved moldings make these traditional farmhouse cottage buildings look like they have been here for 100s of years. Newly built of old materials, and old traditional building methods, including arched planked doors, leathered stone counter tops, stone entry, wrought iron straps, and metal beam straps. The Lake House is the first, a Tudor style cottage with a slate roof, 2 bedrooms, view filled living room open to the dining area, all overlooking the lake. The Carriage Home fills in when the kids come home to visit, and holds the garage for the whole idyllic village. This cottage features 2 bedrooms with on suite baths, a large open kitchen, and an warm, comfortable and inviting great room. All overlooking the lake. The third structure is the Wheel House, running a real wonderful old water wheel, and features a private suite upstairs, and a work space downstairs. All homes are slightly different in materials and color, including a few with old terra cotta roofing. Project Location: Ojai, California. Project designed by Maraya Interior Design. From their beautiful resort town of Ojai, they serve clients in Montecito, Hope Ranch, Malibu and Calabasas, across the tri-county area of Santa Barbara, Ventura and Los Angeles, south to Hidden Hills.
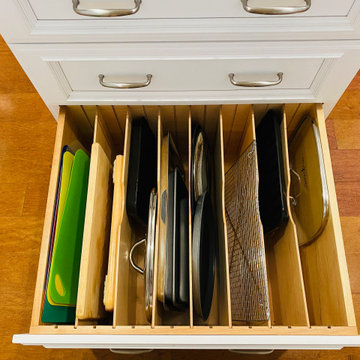
This kitchen in Clear Lake Shores, TX blends traditional styling with all the latest in modern conveniences. All of the glass-door cabinets have LED lighting cleverly integrated into the cabinet sides and shelves. Two Sub-Zero refrigerator/freezers are completely concealed within the cabinetry (can you spot them?). The Wolf combination convection steam oven and the Wolf convection oven are flush-mounted within the cabinetry. There is a pot-filler faucet above the Wolf range-top, and there's a drawer microwave in the island. The white cabinets which are stuffed with specialty storage accessories were custom built so there's no wasted space (see the detail photos). Also notice the stainless steel farmhouse sink, which has a Culligan reverse-osmosis water filtration system below.
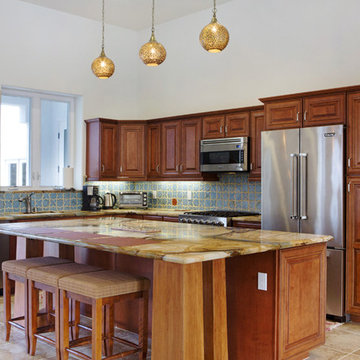
Fat Tony
We love that red accent tile in this kitchen.
Inspiration for a mid-sized mediterranean l-shaped open plan kitchen in Los Angeles with blue splashback, with island, an undermount sink, raised-panel cabinets, medium wood cabinets, onyx benchtops, stainless steel appliances and ceramic floors.
Inspiration for a mid-sized mediterranean l-shaped open plan kitchen in Los Angeles with blue splashback, with island, an undermount sink, raised-panel cabinets, medium wood cabinets, onyx benchtops, stainless steel appliances and ceramic floors.
Kitchen with Raised-panel Cabinets and Blue Splashback Design Ideas
4
