Kitchen with Raised-panel Cabinets and Glass Sheet Splashback Design Ideas
Refine by:
Budget
Sort by:Popular Today
1 - 20 of 1,882 photos
Item 1 of 3
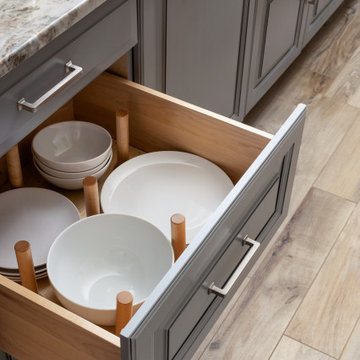
This small kitchen packs a powerful punch. By replacing an oversized sliding glass door with a 24" cantilever which created additional floor space. We tucked a large Reid Shaw farm sink with a wall mounted faucet into this recess. A 7' peninsula was added for storage, work counter and informal dining. A large oversized window floods the kitchen with light. The color of the Eucalyptus painted and glazed cabinets is reflected in both the Najerine stone counter tops and the glass mosaic backsplash tile from Oceanside Glass Tile, "Devotion" series. All dishware is stored in drawers and the large to the counter cabinet houses glassware, mugs and serving platters. Tray storage is located above the refrigerator. Bottles and large spices are located to the left of the range in a pull out cabinet. Pots and pans are located in large drawers to the left of the dishwasher. Pantry storage was created in a large closet to the left of the peninsula for oversized items as well as the microwave. Additional pantry storage for food is located to the right of the refrigerator in an alcove. Cooking ventilation is provided by a pull out hood so as not to distract from the lines of the kitchen.
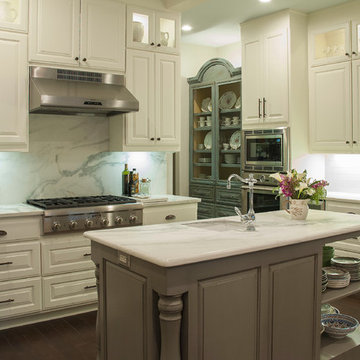
Velina Davidson
Photo of a mid-sized country u-shaped open plan kitchen in Dallas with a farmhouse sink, raised-panel cabinets, white cabinets, marble benchtops, white splashback, glass sheet splashback, stainless steel appliances, dark hardwood floors and multiple islands.
Photo of a mid-sized country u-shaped open plan kitchen in Dallas with a farmhouse sink, raised-panel cabinets, white cabinets, marble benchtops, white splashback, glass sheet splashback, stainless steel appliances, dark hardwood floors and multiple islands.

Palmetto Bluff kitchen renovation, Cambria quartz countertops, new backsplash, new sinks, faucets, project management, coastal design
Inspiration for a large traditional u-shaped eat-in kitchen with an undermount sink, raised-panel cabinets, grey cabinets, quartz benchtops, blue splashback, glass sheet splashback, stainless steel appliances, light hardwood floors, multiple islands, brown floor and multi-coloured benchtop.
Inspiration for a large traditional u-shaped eat-in kitchen with an undermount sink, raised-panel cabinets, grey cabinets, quartz benchtops, blue splashback, glass sheet splashback, stainless steel appliances, light hardwood floors, multiple islands, brown floor and multi-coloured benchtop.
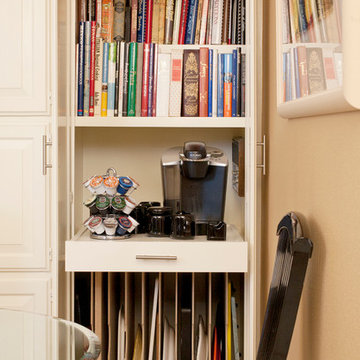
The last cabinet modification and storage solution that we designed for our clients, was a pullout coffee station that also houses the cookbook collection as well as a vertical divided section for their many serving trays. Believe it or not, this was a desk area before that was only about 30" wide. Not really wide enough to work at without feeling claustrophobic. Photo credit to Sergio Garza.
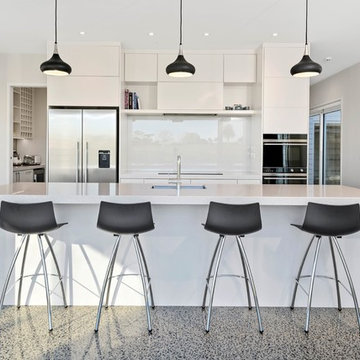
An open plan kitchen houses a scullery and large island. It neighbours a large decking creates a year-round entertainment zone complete with a wine fridge.
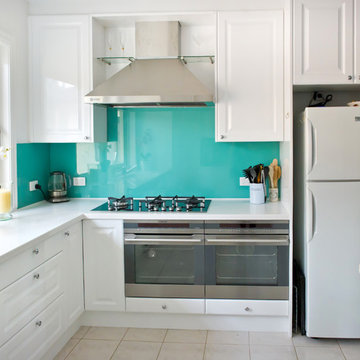
Two Electrolux ovens for the Chef of the home Photography by [V] style + imagery
This is an example of a mid-sized contemporary u-shaped open plan kitchen in Melbourne with solid surface benchtops, glass sheet splashback, white cabinets, ceramic floors, with island, an integrated sink, raised-panel cabinets and stainless steel appliances.
This is an example of a mid-sized contemporary u-shaped open plan kitchen in Melbourne with solid surface benchtops, glass sheet splashback, white cabinets, ceramic floors, with island, an integrated sink, raised-panel cabinets and stainless steel appliances.
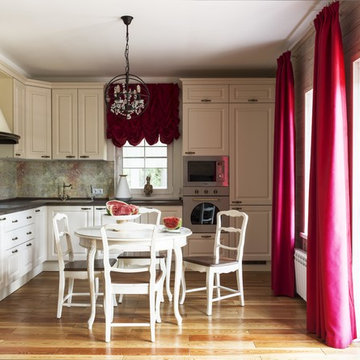
Ксения Розанцева
Лариса Шатская
Mid-sized traditional l-shaped eat-in kitchen in Moscow with raised-panel cabinets, wood benchtops, multi-coloured splashback, glass sheet splashback, stainless steel appliances, medium hardwood floors and white cabinets.
Mid-sized traditional l-shaped eat-in kitchen in Moscow with raised-panel cabinets, wood benchtops, multi-coloured splashback, glass sheet splashback, stainless steel appliances, medium hardwood floors and white cabinets.
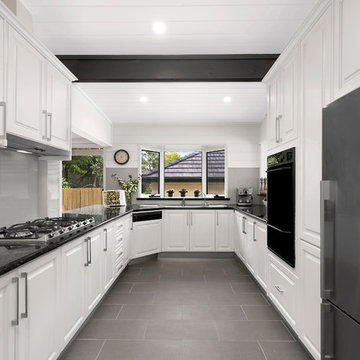
Transitional galley separate kitchen in Sydney with a drop-in sink, raised-panel cabinets, white cabinets, grey splashback, glass sheet splashback, stainless steel appliances, no island and grey floor.
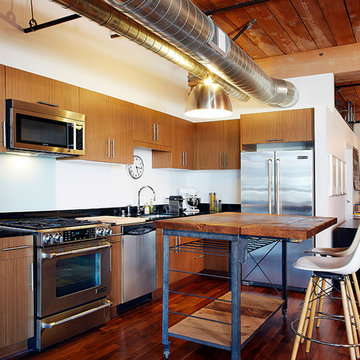
Architectural Plan, Remodel and Execution by Torrence Architects, all photos by Melissa Castro
Inspiration for a mid-sized industrial l-shaped open plan kitchen in Los Angeles with a single-bowl sink, raised-panel cabinets, brown cabinets, granite benchtops, multi-coloured splashback, glass sheet splashback, stainless steel appliances, dark hardwood floors and with island.
Inspiration for a mid-sized industrial l-shaped open plan kitchen in Los Angeles with a single-bowl sink, raised-panel cabinets, brown cabinets, granite benchtops, multi-coloured splashback, glass sheet splashback, stainless steel appliances, dark hardwood floors and with island.
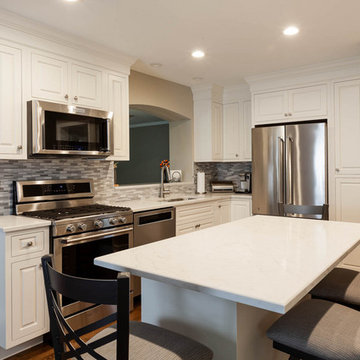
Design ideas for a small traditional l-shaped eat-in kitchen in Chicago with a single-bowl sink, raised-panel cabinets, white cabinets, quartz benchtops, multi-coloured splashback, glass sheet splashback, stainless steel appliances, medium hardwood floors, with island, brown floor and white benchtop.
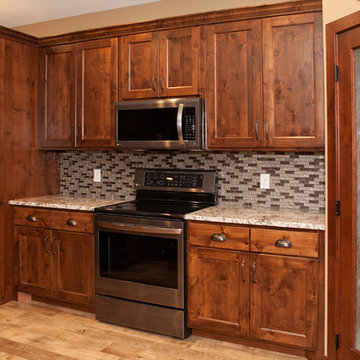
Large entertaining kitchen with lots of seating a corner pantry and an island to die for.
Design ideas for a large transitional l-shaped open plan kitchen in Minneapolis with an undermount sink, raised-panel cabinets, brown cabinets, granite benchtops, multi-coloured splashback, glass sheet splashback, stainless steel appliances, laminate floors, with island and multi-coloured floor.
Design ideas for a large transitional l-shaped open plan kitchen in Minneapolis with an undermount sink, raised-panel cabinets, brown cabinets, granite benchtops, multi-coloured splashback, glass sheet splashback, stainless steel appliances, laminate floors, with island and multi-coloured floor.
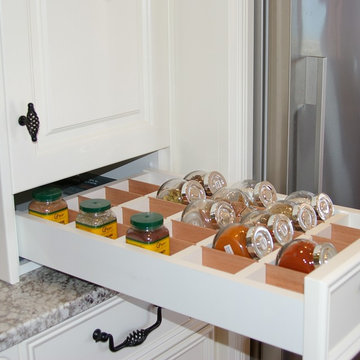
M Watts
This is an example of a mid-sized traditional galley open plan kitchen in Adelaide with a farmhouse sink, raised-panel cabinets, beige cabinets, granite benchtops, multi-coloured splashback, glass sheet splashback, black appliances, medium hardwood floors, with island and brown floor.
This is an example of a mid-sized traditional galley open plan kitchen in Adelaide with a farmhouse sink, raised-panel cabinets, beige cabinets, granite benchtops, multi-coloured splashback, glass sheet splashback, black appliances, medium hardwood floors, with island and brown floor.
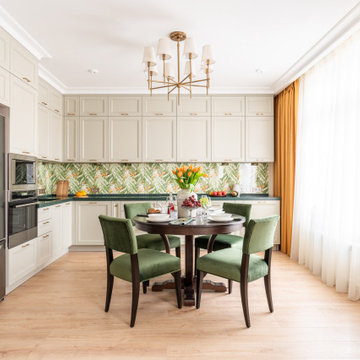
This is an example of a large traditional l-shaped eat-in kitchen in Moscow with an undermount sink, raised-panel cabinets, beige cabinets, solid surface benchtops, green splashback, glass sheet splashback, stainless steel appliances, medium hardwood floors, no island, beige floor and green benchtop.
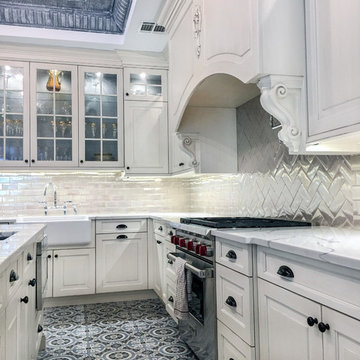
Expansive country l-shaped eat-in kitchen in New York with an undermount sink, raised-panel cabinets, white cabinets, quartz benchtops, white splashback, glass sheet splashback, stainless steel appliances, porcelain floors, with island, multi-coloured floor and white benchtop.
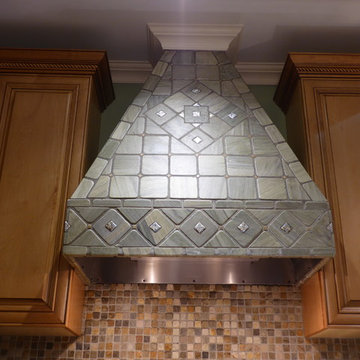
This is an example of a mid-sized traditional u-shaped eat-in kitchen in New York with an undermount sink, raised-panel cabinets, dark wood cabinets, granite benchtops, white splashback, glass sheet splashback, stainless steel appliances, limestone floors, with island and beige floor.
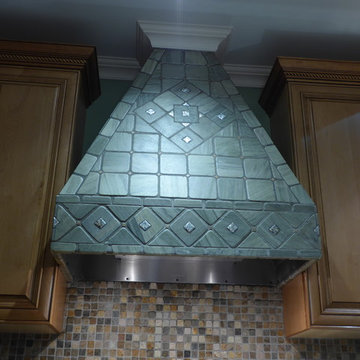
Photo of a mid-sized traditional u-shaped eat-in kitchen in New York with an undermount sink, raised-panel cabinets, dark wood cabinets, granite benchtops, white splashback, glass sheet splashback, stainless steel appliances, limestone floors, with island and beige floor.
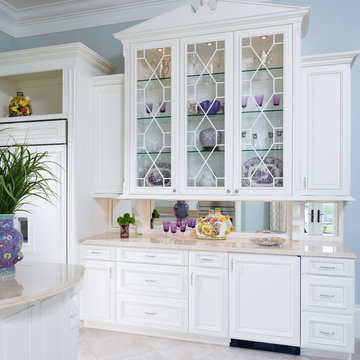
Design ideas for a large traditional u-shaped eat-in kitchen in Miami with an undermount sink, raised-panel cabinets, white cabinets, marble benchtops, beige splashback, glass sheet splashback, white appliances, marble floors and with island.
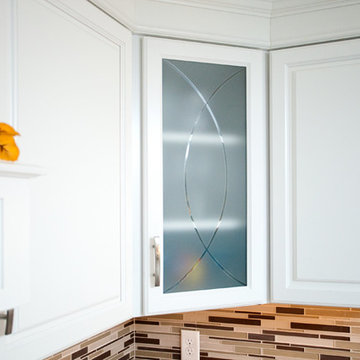
Michelle Kay Photography
Large modern l-shaped eat-in kitchen in Boston with a single-bowl sink, raised-panel cabinets, white cabinets, granite benchtops, multi-coloured splashback, glass sheet splashback and stainless steel appliances.
Large modern l-shaped eat-in kitchen in Boston with a single-bowl sink, raised-panel cabinets, white cabinets, granite benchtops, multi-coloured splashback, glass sheet splashback and stainless steel appliances.
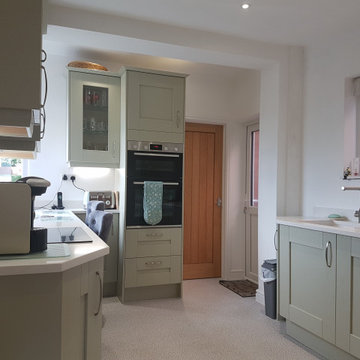
Range: Cartmel
Colour: Sage Green
Worktops: Quartz
Mid-sized traditional single-wall separate kitchen in West Midlands with an integrated sink, raised-panel cabinets, green cabinets, quartzite benchtops, grey splashback, glass sheet splashback, black appliances, linoleum floors, no island, grey floor and white benchtop.
Mid-sized traditional single-wall separate kitchen in West Midlands with an integrated sink, raised-panel cabinets, green cabinets, quartzite benchtops, grey splashback, glass sheet splashback, black appliances, linoleum floors, no island, grey floor and white benchtop.
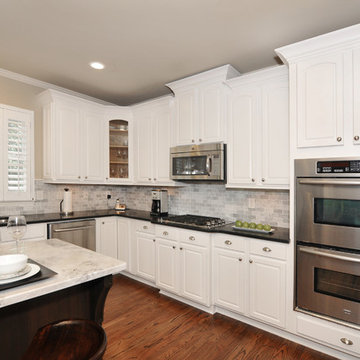
Perimeter cabinets refinished to an off white finish. Island refinished to a walnut woodgrain finish. Add ons include new raised side panels, crown & light rail molding, corbels & glass door. New countertops include Absolute Black Honed granite on perimeter and Super White Quartzite on Island. The backsplash is Carrara subway tile. Refrigerator surround was rebuilt with new trim on the sides and top to attach the cabinets above to give it a custom look. New crown molding to tie this area in with the surrounding perimeter cabinets.
Kitchen with Raised-panel Cabinets and Glass Sheet Splashback Design Ideas
1