Kitchen with Raised-panel Cabinets and Grey Benchtop Design Ideas
Refine by:
Budget
Sort by:Popular Today
81 - 100 of 6,047 photos
Item 1 of 3
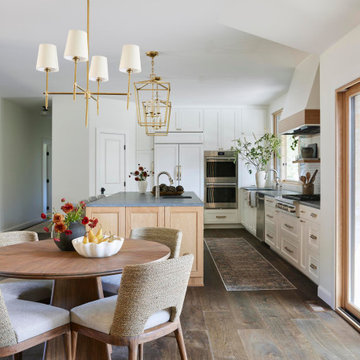
Large country l-shaped eat-in kitchen in San Francisco with a farmhouse sink, raised-panel cabinets, white cabinets, marble benchtops, multi-coloured splashback, marble splashback, panelled appliances, dark hardwood floors, with island and grey benchtop.
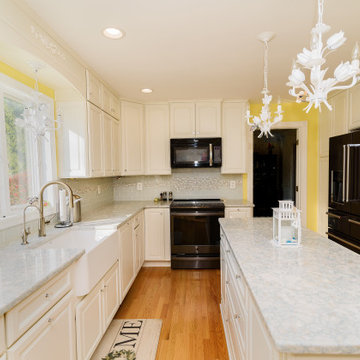
Our customers wanted to transform their dark kitchen into a space that reminded them of their favorite place, the beach! They also wanted to showcase their collection of depression glass. Working with our designer, Tracy West, they successfully transformed their space into a bright, airy retreat. A wall was removed to open up the room. Since there was major plumbing in the soffit area that could not be moved, a unique option was chosen to enclose the space with a frame and doors, replicating stacked cabinetry. Glass cabinets were added to showcase the prized collection of depression glass. Our customer hand picked and supplied the glass hardware knobs and the chandelier pendant lights.
Cabinetry: Medallion Winston Square & Camilla Arch in White Icing
Countertop: Cambria- Montgomery
Backsplash: 3x6 Tomei Canvas Natural with Americana Series Greyhound Amer- 397
Designer: Tracy West
O'Hanlon Kitchens Designer
Photographer: Julia Transue, The Photo House
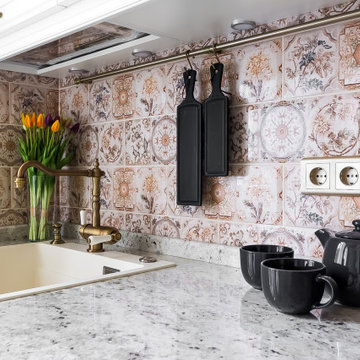
Small traditional single-wall eat-in kitchen in Other with an undermount sink, raised-panel cabinets, white cabinets, marble benchtops, multi-coloured splashback, ceramic splashback, panelled appliances, laminate floors, with island, brown floor, grey benchtop and recessed.
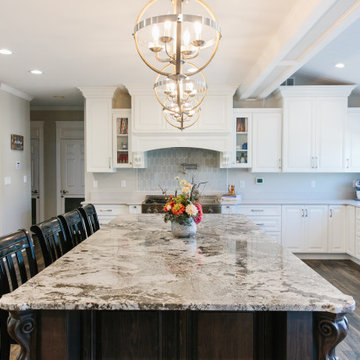
Design ideas for a traditional u-shaped kitchen in DC Metro with raised-panel cabinets, white cabinets, grey splashback, stainless steel appliances, dark hardwood floors, with island, brown floor and grey benchtop.
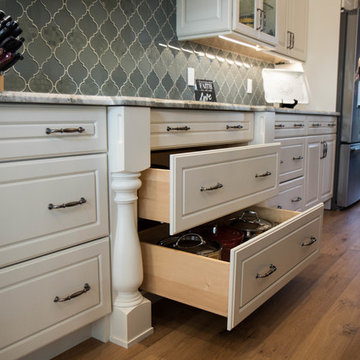
Inspiration for a large traditional single-wall open plan kitchen in Orlando with an undermount sink, raised-panel cabinets, white cabinets, granite benchtops, blue splashback, glass tile splashback, stainless steel appliances, medium hardwood floors, with island, brown floor and grey benchtop.
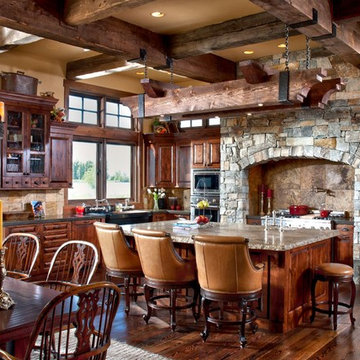
Country l-shaped kitchen in Other with raised-panel cabinets, dark wood cabinets, brown splashback, stainless steel appliances, dark hardwood floors, with island, brown floor and grey benchtop.
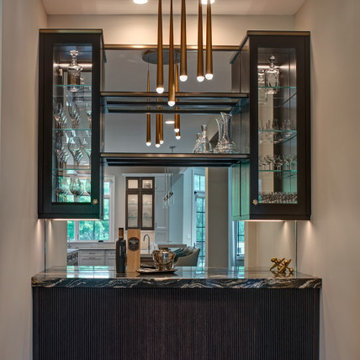
Our clients were ready to update their kitchen with soft and subtle colors to blend in with the home’s recently updated interior. It was also time to improve the layout. The kitchen needed to be reconfigured in order to facilitate a three-generation family and occasional entertaining.
Design Objectives
-Brighten up to blend with the home’s interior and flow into the adjacent family room area
-Incorporate specific storage for pantry items like bulk ingredients and small appliances
-Designate areas for a coffee bar, multiple prep areas and seating while highlighting a dry bar for display
-Keep clutter off of counters for a seamless design that facilitates visual flow through the entire area
Design Challenges
-Make a subtle statement with contrasting cabinets and countertops
-Incorporate a stand-alone, statement-making dry bar just outside the main kitchen space
-Design a statement hood that serves as a focal point without interrupting visual flow
-Update and add lighting to add more task, accent and overhead brightness.
-Have the space be usable for different tasks by different family members at the same time
-Create a space that looks classy and formal but is still inviting.
Design Solutions
-A soft grey stain and white paint were used on all the cabinets. On only the wall cabinets flanking the window was the grey introduced on the frame to make a pop against the white paint.
-The white-painted refrigerator and freezer door panel style is a custom reeded look that adds a soft contrasting detail against the main door style. Along with the open grey-stained interior cabinet above, it looks like a piece of furniture.
-The same soft tones were used for the countertops and a full, high backsplash of Chamonix quartzite that tied everything together. It’s an elegant backdrop for the hood.
-The Dry Bar, even though showcasing a dark stained cabinet, stays open and bright with a full mirror backsplash, wood retained glass floating shelves and glass wall cabinet doors. Brushed brass trim details and a fun light fixture add a pop of character.
-The same reeded door style as the refrigerator was used on the base doors of the dry bar to tie in with the kitchen.
-About 2/3 of the existing walk-in pantry was carved out for the new dry bar footprint while still keeping a shallow-depth pantry space for storage.
-The homeowners wanted a beautiful hood but didn’t want it to dominate the design. We kept the lines of the hood simple. The soft stainless steel body has a bottom accent that incorporates both the grey stain and white-painted cabinet colors.
-Even though the Kitchen had a lot of natural light from the large window, it was important to have task and subtle feature lighting. Recessed cans provide overall lighting while clear pendants shine down on the 2nd level of the seating area on the island.
-The circular clear chandelier is the statement piece over the main island while the pendants flanking the hood emphasize the quartzite backsplash and add as accent lighting in the evening along with the interior cabinet lights.
With three generations living in the home it was important to have areas that multiple family members could use at the same time without being in each other’s way. The design incorporates different zones like the coffee bar, charging station, dry bar and refrigerator drawers.
The softness of the colors and classic feel of the wood floor keep kitchen is inviting and calming.
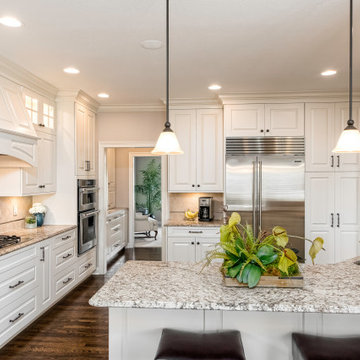
Large transitional u-shaped kitchen in Columbus with an undermount sink, raised-panel cabinets, white cabinets, granite benchtops, beige splashback, stainless steel appliances, medium hardwood floors, a peninsula, brown floor and grey benchtop.
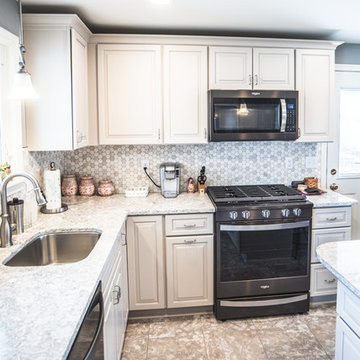
Photo of a mid-sized traditional l-shaped eat-in kitchen in New York with a single-bowl sink, raised-panel cabinets, grey cabinets, quartz benchtops, multi-coloured splashback, glass tile splashback, stainless steel appliances, ceramic floors, with island, beige floor and grey benchtop.
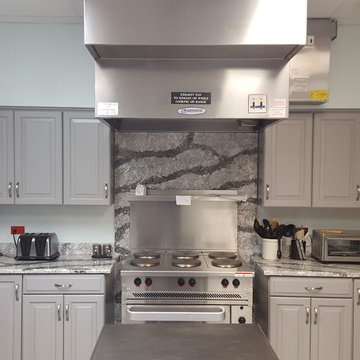
Inspiration for a mid-sized modern u-shaped separate kitchen in Orlando with raised-panel cabinets, grey cabinets, granite benchtops, grey splashback, stone slab splashback, stainless steel appliances, with island and grey benchtop.
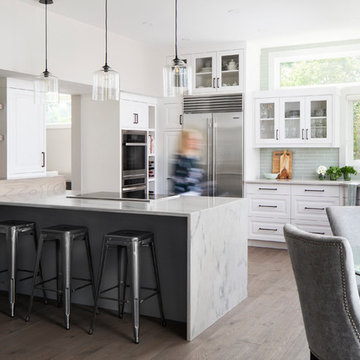
This is an example of a mid-sized transitional l-shaped eat-in kitchen in Calgary with an undermount sink, raised-panel cabinets, white cabinets, grey splashback, glass tile splashback, stainless steel appliances, dark hardwood floors, a peninsula, brown floor and grey benchtop.
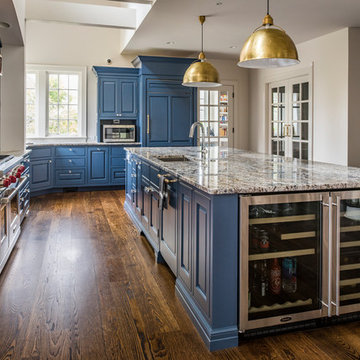
Design ideas for a mid-sized contemporary l-shaped open plan kitchen in Cincinnati with a double-bowl sink, raised-panel cabinets, blue cabinets, granite benchtops, white splashback, subway tile splashback, panelled appliances, medium hardwood floors, with island, brown floor and grey benchtop.
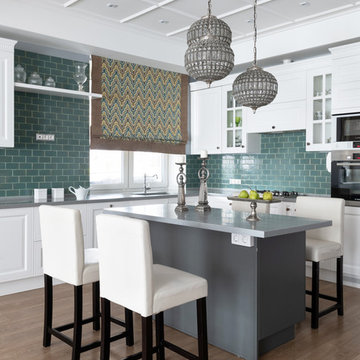
Дизайнер интерьера - Крапивко Анна
Фотограф - Евгений Гнесин
Стилист - Ирина Бебешина
Кухня-гостиная, вид на кухню
Mid-sized transitional l-shaped open plan kitchen in Moscow with an integrated sink, white cabinets, solid surface benchtops, green splashback, ceramic splashback, stainless steel appliances, laminate floors, with island, beige floor, grey benchtop and raised-panel cabinets.
Mid-sized transitional l-shaped open plan kitchen in Moscow with an integrated sink, white cabinets, solid surface benchtops, green splashback, ceramic splashback, stainless steel appliances, laminate floors, with island, beige floor, grey benchtop and raised-panel cabinets.
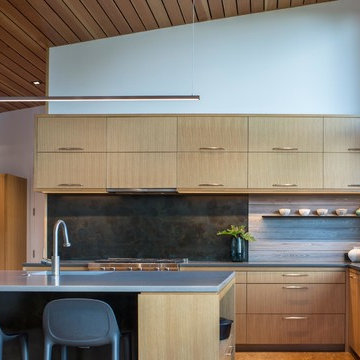
Inspiration for a mid-sized contemporary l-shaped open plan kitchen in Other with an undermount sink, raised-panel cabinets, light wood cabinets, quartz benchtops, grey splashback, timber splashback, stainless steel appliances, bamboo floors, with island, beige floor and grey benchtop.
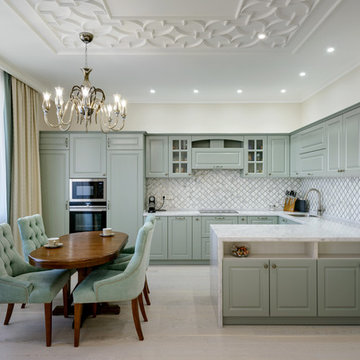
Transitional u-shaped eat-in kitchen in Novosibirsk with raised-panel cabinets, green cabinets, grey splashback, black appliances, beige floor and grey benchtop.
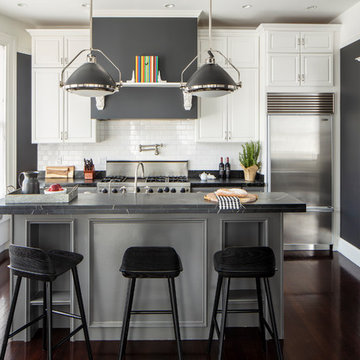
Michael Hospelt
Inspiration for a transitional galley separate kitchen in San Francisco with white cabinets, soapstone benchtops, white splashback, subway tile splashback, stainless steel appliances, with island, brown floor, grey benchtop, raised-panel cabinets and dark hardwood floors.
Inspiration for a transitional galley separate kitchen in San Francisco with white cabinets, soapstone benchtops, white splashback, subway tile splashback, stainless steel appliances, with island, brown floor, grey benchtop, raised-panel cabinets and dark hardwood floors.
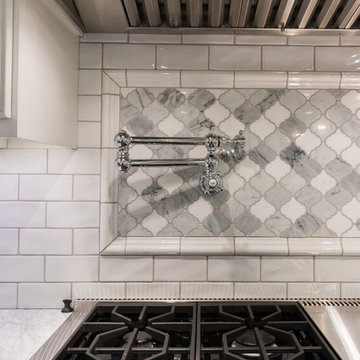
This is an example of a mid-sized traditional u-shaped open plan kitchen in Other with a farmhouse sink, raised-panel cabinets, white cabinets, quartz benchtops, white splashback, stainless steel appliances, medium hardwood floors, with island, grey benchtop, subway tile splashback and brown floor.
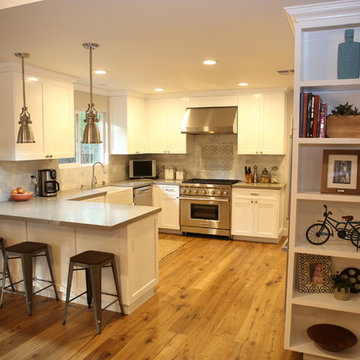
Custom built cabinets
Photo of a large country u-shaped eat-in kitchen in Los Angeles with raised-panel cabinets, white cabinets, white splashback, stainless steel appliances, medium hardwood floors, no island, a farmhouse sink, quartz benchtops, porcelain splashback, brown floor and grey benchtop.
Photo of a large country u-shaped eat-in kitchen in Los Angeles with raised-panel cabinets, white cabinets, white splashback, stainless steel appliances, medium hardwood floors, no island, a farmhouse sink, quartz benchtops, porcelain splashback, brown floor and grey benchtop.
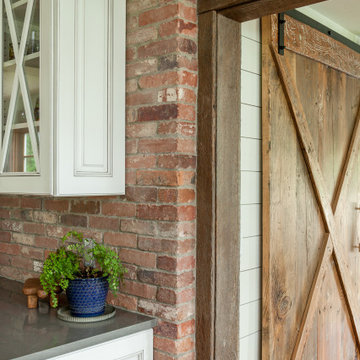
Farmhouse style kitchen with reclaimed materials and shiplap walls.
This is an example of a mid-sized country u-shaped open plan kitchen in Seattle with an undermount sink, raised-panel cabinets, white cabinets, quartz benchtops, white splashback, shiplap splashback, stainless steel appliances, medium hardwood floors, with island, brown floor and grey benchtop.
This is an example of a mid-sized country u-shaped open plan kitchen in Seattle with an undermount sink, raised-panel cabinets, white cabinets, quartz benchtops, white splashback, shiplap splashback, stainless steel appliances, medium hardwood floors, with island, brown floor and grey benchtop.
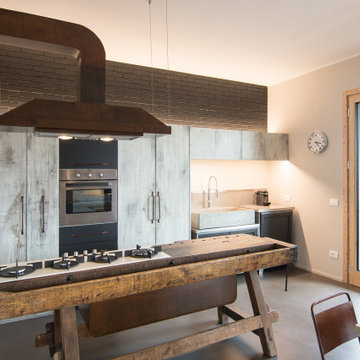
I mobili della cucina in legno vecchio decapato sono stati dipinti di grigio decapato. La cucina industriale ha in primo piano un tavolo da falegname trasformato in penisola con incassati i fuochi in linea. La grande cappa industriale è stata realizzata su nostro progetto così come il tavolo da pranzo dal sapore vintage e rustico allo stesso tempo. Le assi del tavolo son in legno di recupero. Illuminazione diretta ed indiretta studiata nei minimi dettagli per mettere in risalto la parete in mattoni faccia a vista dipinti di nero opaco. A terra un pavimento continuo in cemento autolivellante.
Kitchen with Raised-panel Cabinets and Grey Benchtop Design Ideas
5