Kitchen with Raised-panel Cabinets and Grey Benchtop Design Ideas
Refine by:
Budget
Sort by:Popular Today
141 - 160 of 6,047 photos
Item 1 of 3
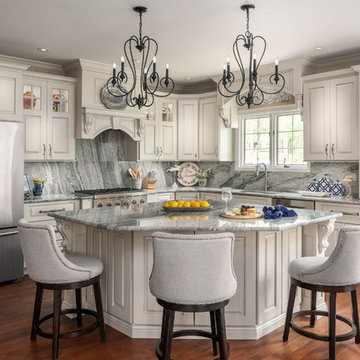
This is an example of a large traditional l-shaped eat-in kitchen in St Louis with an undermount sink, raised-panel cabinets, white cabinets, granite benchtops, stone slab splashback, stainless steel appliances, medium hardwood floors, with island, brown floor, grey splashback and grey benchtop.
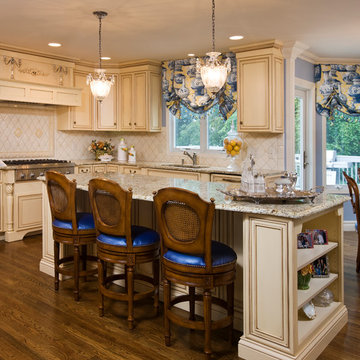
Country-style French provincial is enhanced with unique cabinetry accents, impeccable craftsmanship and creative design.
Inspiration for a large traditional l-shaped eat-in kitchen in New York with a drop-in sink, raised-panel cabinets, beige cabinets, granite benchtops, beige splashback, stainless steel appliances, dark hardwood floors, with island, ceramic splashback, brown floor and grey benchtop.
Inspiration for a large traditional l-shaped eat-in kitchen in New York with a drop-in sink, raised-panel cabinets, beige cabinets, granite benchtops, beige splashback, stainless steel appliances, dark hardwood floors, with island, ceramic splashback, brown floor and grey benchtop.
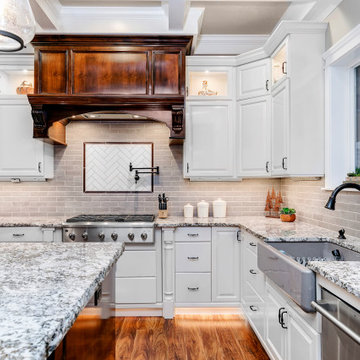
Inspiration for a large country u-shaped eat-in kitchen in Boise with a farmhouse sink, raised-panel cabinets, white cabinets, granite benchtops, grey splashback, subway tile splashback, stainless steel appliances, medium hardwood floors, with island, brown floor and grey benchtop.
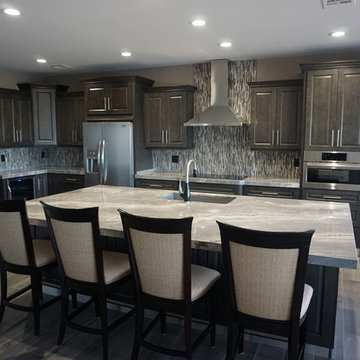
Jason K Goldberg
Photo of a large modern l-shaped eat-in kitchen in Las Vegas with an undermount sink, raised-panel cabinets, grey cabinets, granite benchtops, grey splashback, mosaic tile splashback, stainless steel appliances, ceramic floors, with island, grey floor and grey benchtop.
Photo of a large modern l-shaped eat-in kitchen in Las Vegas with an undermount sink, raised-panel cabinets, grey cabinets, granite benchtops, grey splashback, mosaic tile splashback, stainless steel appliances, ceramic floors, with island, grey floor and grey benchtop.
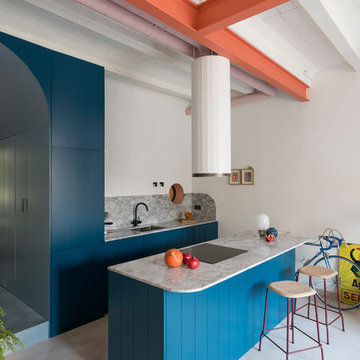
Roberto Ruiz www.robertoruiz.eu
This is an example of an industrial galley kitchen in Barcelona with raised-panel cabinets, turquoise cabinets, grey splashback, panelled appliances, with island, grey floor and grey benchtop.
This is an example of an industrial galley kitchen in Barcelona with raised-panel cabinets, turquoise cabinets, grey splashback, panelled appliances, with island, grey floor and grey benchtop.
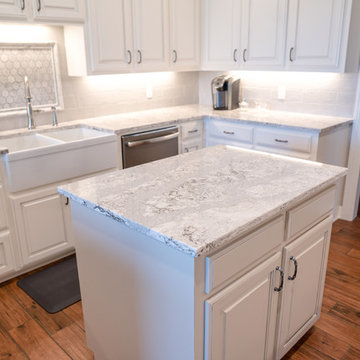
Design ideas for a large transitional u-shaped separate kitchen in New Orleans with a farmhouse sink, raised-panel cabinets, white cabinets, quartz benchtops, grey splashback, marble splashback, stainless steel appliances, medium hardwood floors, with island, brown floor and grey benchtop.
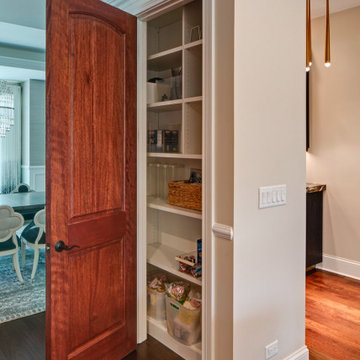
Our clients were ready to update their kitchen with soft and subtle colors to blend in with the home’s recently updated interior. It was also time to improve the layout. The kitchen needed to be reconfigured in order to facilitate a three-generation family and occasional entertaining.
Design Objectives
-Brighten up to blend with the home’s interior and flow into the adjacent family room area
-Incorporate specific storage for pantry items like bulk ingredients and small appliances
-Designate areas for a coffee bar, multiple prep areas and seating while highlighting a dry bar for display
-Keep clutter off of counters for a seamless design that facilitates visual flow through the entire area
Design Challenges
-Make a subtle statement with contrasting cabinets and countertops
-Incorporate a stand-alone, statement-making dry bar just outside the main kitchen space
-Design a statement hood that serves as a focal point without interrupting visual flow
-Update and add lighting to add more task, accent and overhead brightness.
-Have the space be usable for different tasks by different family members at the same time
-Create a space that looks classy and formal but is still inviting.
Design Solutions
-A soft grey stain and white paint were used on all the cabinets. On only the wall cabinets flanking the window was the grey introduced on the frame to make a pop against the white paint.
-The white-painted refrigerator and freezer door panel style is a custom reeded look that adds a soft contrasting detail against the main door style. Along with the open grey-stained interior cabinet above, it looks like a piece of furniture.
-The same soft tones were used for the countertops and a full, high backsplash of Chamonix quartzite that tied everything together. It’s an elegant backdrop for the hood.
-The Dry Bar, even though showcasing a dark stained cabinet, stays open and bright with a full mirror backsplash, wood retained glass floating shelves and glass wall cabinet doors. Brushed brass trim details and a fun light fixture add a pop of character.
-The same reeded door style as the refrigerator was used on the base doors of the dry bar to tie in with the kitchen.
-About 2/3 of the existing walk-in pantry was carved out for the new dry bar footprint while still keeping a shallow-depth pantry space for storage.
-The homeowners wanted a beautiful hood but didn’t want it to dominate the design. We kept the lines of the hood simple. The soft stainless steel body has a bottom accent that incorporates both the grey stain and white-painted cabinet colors.
-Even though the Kitchen had a lot of natural light from the large window, it was important to have task and subtle feature lighting. Recessed cans provide overall lighting while clear pendants shine down on the 2nd level of the seating area on the island.
-The circular clear chandelier is the statement piece over the main island while the pendants flanking the hood emphasize the quartzite backsplash and add as accent lighting in the evening along with the interior cabinet lights.
With three generations living in the home it was important to have areas that multiple family members could use at the same time without being in each other’s way. The design incorporates different zones like the coffee bar, charging station, dry bar and refrigerator drawers.
The softness of the colors and classic feel of the wood floor keep kitchen is inviting and calming.

Our clients were ready to update their kitchen with soft and subtle colors to blend in with the home’s recently updated interior. It was also time to improve the layout. The kitchen needed to be reconfigured in order to facilitate a three-generation family and occasional entertaining.
Design Objectives
-Brighten up to blend with the home’s interior and flow into the adjacent family room area
-Incorporate specific storage for pantry items like bulk ingredients and small appliances
-Designate areas for a coffee bar, multiple prep areas and seating while highlighting a dry bar for display
-Keep clutter off of counters for a seamless design that facilitates visual flow through the entire area
Design Challenges
-Make a subtle statement with contrasting cabinets and countertops
-Incorporate a stand-alone, statement-making dry bar just outside the main kitchen space
-Design a statement hood that serves as a focal point without interrupting visual flow
-Update and add lighting to add more task, accent and overhead brightness.
-Have the space be usable for different tasks by different family members at the same time
-Create a space that looks classy and formal but is still inviting.
Design Solutions
-A soft grey stain and white paint were used on all the cabinets. On only the wall cabinets flanking the window was the grey introduced on the frame to make a pop against the white paint.
-The white-painted refrigerator and freezer door panel style is a custom reeded look that adds a soft contrasting detail against the main door style. Along with the open grey-stained interior cabinet above, it looks like a piece of furniture.
-The same soft tones were used for the countertops and a full, high backsplash of Chamonix quartzite that tied everything together. It’s an elegant backdrop for the hood.
-The Dry Bar, even though showcasing a dark stained cabinet, stays open and bright with a full mirror backsplash, wood retained glass floating shelves and glass wall cabinet doors. Brushed brass trim details and a fun light fixture add a pop of character.
-The same reeded door style as the refrigerator was used on the base doors of the dry bar to tie in with the kitchen.
-About 2/3 of the existing walk-in pantry was carved out for the new dry bar footprint while still keeping a shallow-depth pantry space for storage.
-The homeowners wanted a beautiful hood but didn’t want it to dominate the design. We kept the lines of the hood simple. The soft stainless steel body has a bottom accent that incorporates both the grey stain and white-painted cabinet colors.
-Even though the Kitchen had a lot of natural light from the large window, it was important to have task and subtle feature lighting. Recessed cans provide overall lighting while clear pendants shine down on the 2nd level of the seating area on the island.
-The circular clear chandelier is the statement piece over the main island while the pendants flanking the hood emphasize the quartzite backsplash and add as accent lighting in the evening along with the interior cabinet lights.
With three generations living in the home it was important to have areas that multiple family members could use at the same time without being in each other’s way. The design incorporates different zones like the coffee bar, charging station, dry bar and refrigerator drawers.
The softness of the colors and classic feel of the wood floor keep kitchen is inviting and calming.
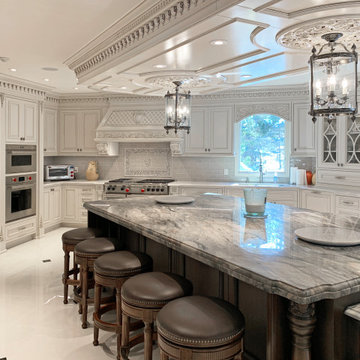
The island in a different color and various levels and its coffered ceiling gives cohesión and warm to this large kitchen. Mahogany wood and painted cabinets with patina.
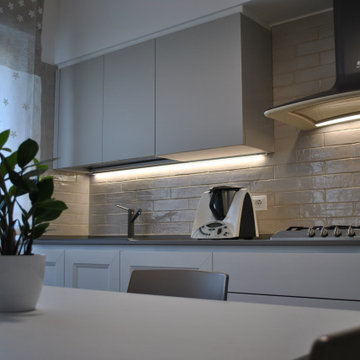
Ristrutturazione cucina, vista d'insieme.
Design ideas for a mid-sized modern single-wall eat-in kitchen with a double-bowl sink, raised-panel cabinets, light wood cabinets, quartz benchtops, beige splashback, ceramic splashback, stainless steel appliances, porcelain floors, no island, grey floor and grey benchtop.
Design ideas for a mid-sized modern single-wall eat-in kitchen with a double-bowl sink, raised-panel cabinets, light wood cabinets, quartz benchtops, beige splashback, ceramic splashback, stainless steel appliances, porcelain floors, no island, grey floor and grey benchtop.
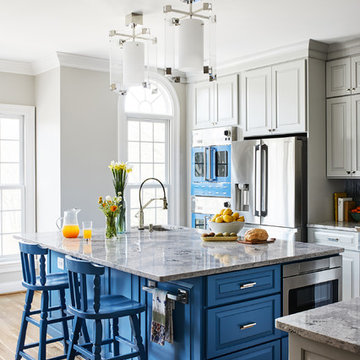
Inspiration for a large transitional l-shaped eat-in kitchen in Chicago with an undermount sink, raised-panel cabinets, grey cabinets, quartz benchtops, blue splashback, glass tile splashback, stainless steel appliances, medium hardwood floors, with island, brown floor and grey benchtop.
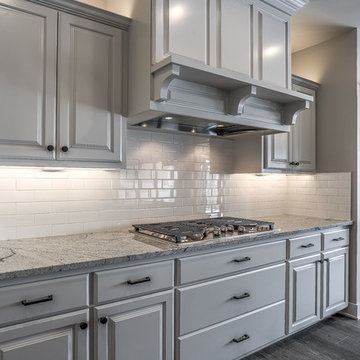
This is an example of a country l-shaped open plan kitchen in Omaha with an undermount sink, raised-panel cabinets, white cabinets, granite benchtops, white splashback, subway tile splashback, stainless steel appliances, vinyl floors, with island, grey floor and grey benchtop.
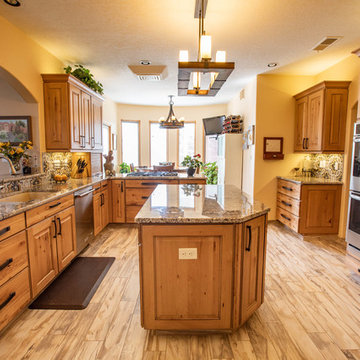
Poulin Design Center
Inspiration for an expansive traditional single-wall open plan kitchen in Albuquerque with a drop-in sink, raised-panel cabinets, medium wood cabinets, granite benchtops, metallic splashback, ceramic splashback, stainless steel appliances, porcelain floors, with island, multi-coloured floor and grey benchtop.
Inspiration for an expansive traditional single-wall open plan kitchen in Albuquerque with a drop-in sink, raised-panel cabinets, medium wood cabinets, granite benchtops, metallic splashback, ceramic splashback, stainless steel appliances, porcelain floors, with island, multi-coloured floor and grey benchtop.
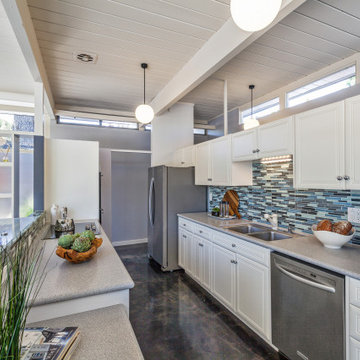
Midcentury galley kitchen in San Francisco with an undermount sink, raised-panel cabinets, white cabinets, blue splashback, mosaic tile splashback, stainless steel appliances, concrete floors, with island, black floor, grey benchtop, exposed beam and timber.
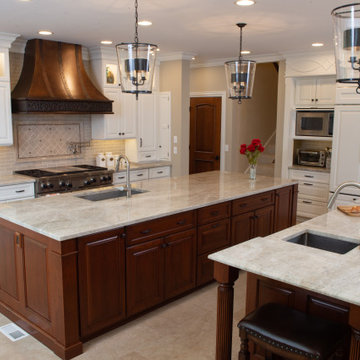
This home was originally built in the 1970s. The new owners remodeled the entire home with a 21st century style and function. Walls were removed to give this family of 6 wonderful space, replacing cramped and non-functional space through-out the whole home.
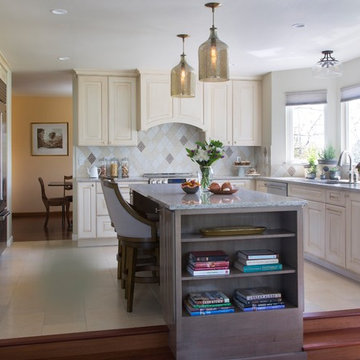
Mid-sized contemporary u-shaped separate kitchen in Denver with an undermount sink, raised-panel cabinets, white cabinets, granite benchtops, multi-coloured splashback, porcelain splashback, stainless steel appliances, porcelain floors, with island, beige floor and grey benchtop.
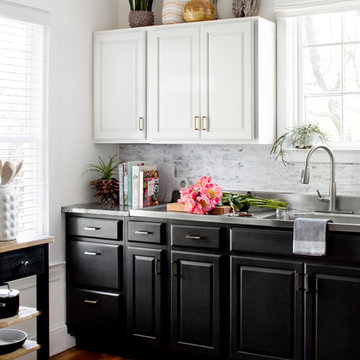
Jennifer Hughes Photography
Photoshoot Styling by Charlotte Safavi
Photo of a transitional kitchen in Baltimore with an integrated sink, raised-panel cabinets, stainless steel benchtops, white splashback, mosaic tile splashback, dark hardwood floors, brown floor and grey benchtop.
Photo of a transitional kitchen in Baltimore with an integrated sink, raised-panel cabinets, stainless steel benchtops, white splashback, mosaic tile splashback, dark hardwood floors, brown floor and grey benchtop.
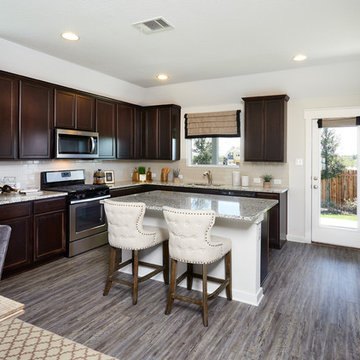
This is an example of a mid-sized contemporary l-shaped eat-in kitchen in Other with a double-bowl sink, raised-panel cabinets, dark wood cabinets, marble benchtops, beige splashback, subway tile splashback, stainless steel appliances, laminate floors, with island, grey floor and grey benchtop.
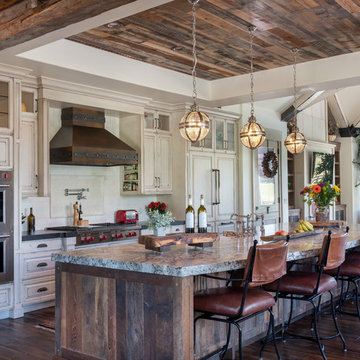
Country galley kitchen in Denver with raised-panel cabinets, distressed cabinets, white splashback, stainless steel appliances, dark hardwood floors, with island, brown floor and grey benchtop.
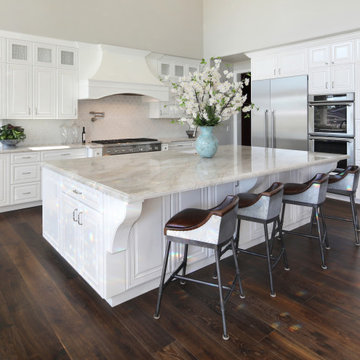
Mid-sized beach style open plan kitchen in Orange County with raised-panel cabinets, white cabinets, stainless steel appliances, with island, brown floor, white splashback, dark hardwood floors and grey benchtop.
Kitchen with Raised-panel Cabinets and Grey Benchtop Design Ideas
8