Kitchen with Raised-panel Cabinets and Grey Benchtop Design Ideas
Refine by:
Budget
Sort by:Popular Today
161 - 180 of 6,047 photos
Item 1 of 3
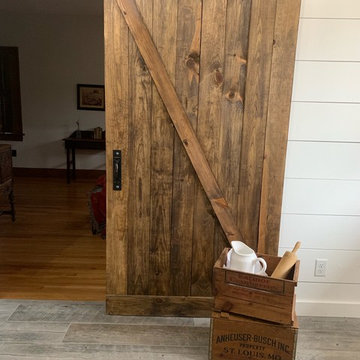
Mid-sized country l-shaped separate kitchen in Wichita with a farmhouse sink, raised-panel cabinets, white cabinets, quartz benchtops, grey splashback, stone tile splashback, white appliances, ceramic floors, no island, grey floor and grey benchtop.
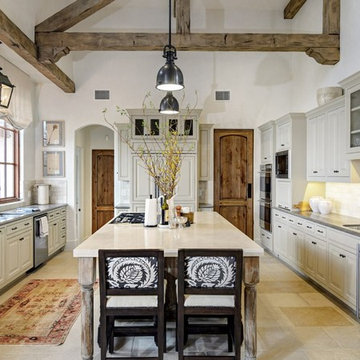
Inspiration for a large mediterranean u-shaped kitchen in Austin with an undermount sink, white splashback, subway tile splashback, stainless steel appliances, limestone floors, with island, beige floor, raised-panel cabinets, beige cabinets and grey benchtop.

Kitchen facelift with new countertops, paint, tile backsplash, appliances, etc.
Photo of a mid-sized traditional u-shaped eat-in kitchen in Dallas with an undermount sink, raised-panel cabinets, white cabinets, quartz benchtops, multi-coloured splashback, porcelain splashback, black appliances, porcelain floors, with island, grey floor, grey benchtop and vaulted.
Photo of a mid-sized traditional u-shaped eat-in kitchen in Dallas with an undermount sink, raised-panel cabinets, white cabinets, quartz benchtops, multi-coloured splashback, porcelain splashback, black appliances, porcelain floors, with island, grey floor, grey benchtop and vaulted.
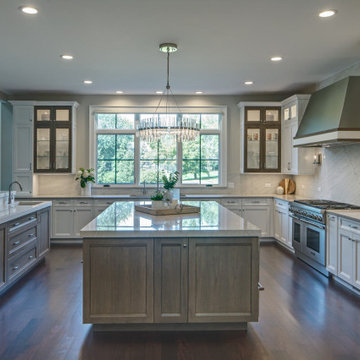
Our clients were ready to update their kitchen with soft and subtle colors to blend in with the home’s recently updated interior. It was also time to improve the layout. The kitchen needed to be reconfigured in order to facilitate a three-generation family and occasional entertaining.
Design Objectives
-Brighten up to blend with the home’s interior and flow into the adjacent family room area
-Incorporate specific storage for pantry items like bulk ingredients and small appliances
-Designate areas for a coffee bar, multiple prep areas and seating while highlighting a dry bar for display
-Keep clutter off of counters for a seamless design that facilitates visual flow through the entire area
Design Challenges
-Make a subtle statement with contrasting cabinets and countertops
-Incorporate a stand-alone, statement-making dry bar just outside the main kitchen space
-Design a statement hood that serves as a focal point without interrupting visual flow
-Update and add lighting to add more task, accent and overhead brightness.
-Have the space be usable for different tasks by different family members at the same time
-Create a space that looks classy and formal but is still inviting.
Design Solutions
-A soft grey stain and white paint were used on all the cabinets. On only the wall cabinets flanking the window was the grey introduced on the frame to make a pop against the white paint.
-The white-painted refrigerator and freezer door panel style is a custom reeded look that adds a soft contrasting detail against the main door style. Along with the open grey-stained interior cabinet above, it looks like a piece of furniture.
-The same soft tones were used for the countertops and a full, high backsplash of Chamonix quartzite that tied everything together. It’s an elegant backdrop for the hood.
-The Dry Bar, even though showcasing a dark stained cabinet, stays open and bright with a full mirror backsplash, wood retained glass floating shelves and glass wall cabinet doors. Brushed brass trim details and a fun light fixture add a pop of character.
-The same reeded door style as the refrigerator was used on the base doors of the dry bar to tie in with the kitchen.
-About 2/3 of the existing walk-in pantry was carved out for the new dry bar footprint while still keeping a shallow-depth pantry space for storage.
-The homeowners wanted a beautiful hood but didn’t want it to dominate the design. We kept the lines of the hood simple. The soft stainless steel body has a bottom accent that incorporates both the grey stain and white-painted cabinet colors.
-Even though the Kitchen had a lot of natural light from the large window, it was important to have task and subtle feature lighting. Recessed cans provide overall lighting while clear pendants shine down on the 2nd level of the seating area on the island.
-The circular clear chandelier is the statement piece over the main island while the pendants flanking the hood emphasize the quartzite backsplash and add as accent lighting in the evening along with the interior cabinet lights.
With three generations living in the home it was important to have areas that multiple family members could use at the same time without being in each other’s way. The design incorporates different zones like the coffee bar, charging station, dry bar and refrigerator drawers.
The softness of the colors and classic feel of the wood floor keep kitchen is inviting and calming.
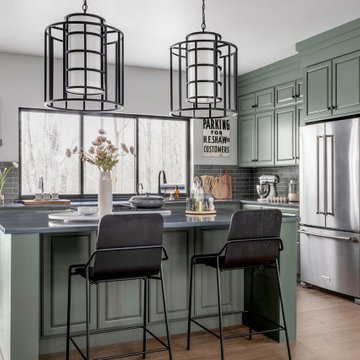
Transitional eat-in kitchen in Other with an undermount sink, raised-panel cabinets, green cabinets, quartz benchtops, grey splashback, subway tile splashback, stainless steel appliances, medium hardwood floors, with island, brown floor and grey benchtop.
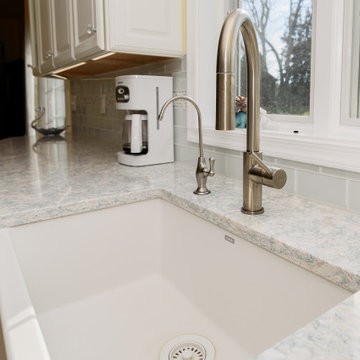
Our customers wanted to transform their dark kitchen into a space that reminded them of their favorite place, the beach! They also wanted to showcase their collection of depression glass. Working with our designer, Tracy West, they successfully transformed their space into a bright, airy retreat. A wall was removed to open up the room. Since there was major plumbing in the soffit area that could not be moved, a unique option was chosen to enclose the space with a frame and doors, replicating stacked cabinetry. Glass cabinets were added to showcase the prized collection of depression glass. Our customer hand picked and supplied the glass hardware knobs and the chandelier pendant lights.
Cabinetry: Medallion Winston Square & Camilla Arch in White Icing
Countertop: Cambria- Montgomery
Backsplash: 3x6 Tomei Canvas Natural with Americana Series Greyhound Amer- 397
Designer: Tracy West
O'Hanlon Kitchens Designer
Photographer: Julia Transue, The Photo House
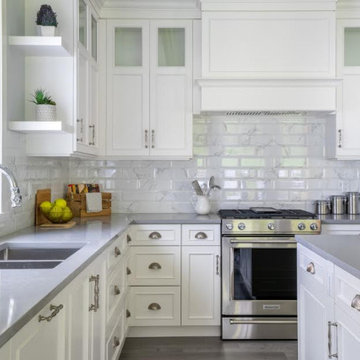
Elegant white kitchen with upper show cabinets and expensive cabinet hardware
Design ideas for a large contemporary l-shaped open plan kitchen in Vancouver with an undermount sink, raised-panel cabinets, white cabinets, quartz benchtops, grey splashback, ceramic splashback, stainless steel appliances, laminate floors, with island, grey floor, grey benchtop and recessed.
Design ideas for a large contemporary l-shaped open plan kitchen in Vancouver with an undermount sink, raised-panel cabinets, white cabinets, quartz benchtops, grey splashback, ceramic splashback, stainless steel appliances, laminate floors, with island, grey floor, grey benchtop and recessed.
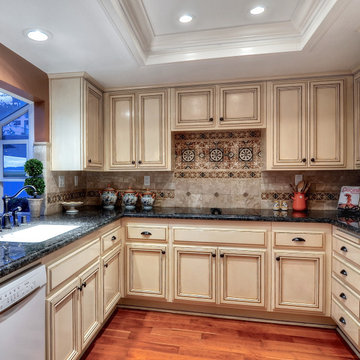
Italy's fabled Tuscany region is legendary for its beauty, food and wine culture, and distinctive architecture—a rustic mix of natural, sunny hues and textures that's reflected in this Tuscan-inspired Kitchen transformation filled with earthy color, charming patterns, and rustic patinas. The earthy texture plays off the glazed finish of the custom cabinetry and the smooth dark granite countertops to create visual interest. Whimsical classical patterned tiles behind the range and the perimeter walls, coordinated to the sun-kissed brick walls, serve as a dramatic backdrop to the light-colored neutral cabinetry.
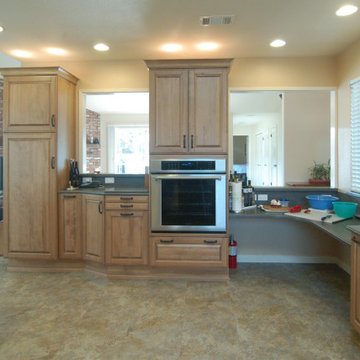
Wheelchair Accessible Kitchen Custom height counters, high toe kicks and recessed knee areas are the calling card for this wheelchair accessible design. The base cabinets are all designed to be easy reach -- pull-out units (both trash and storage), drawers and a lazy susan. Functionality meets aesthetic beauty in this kitchen remodel. (The homeowner worked with an occupational therapist to access current and future spatial needs.)
Remodel using Brookhaven cabinetry.
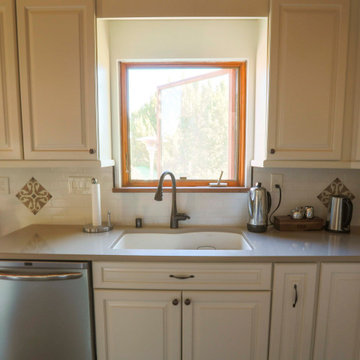
Completed kitchen remodel featuring white Waypoint cabinets, more functional layout all while keeping the Santa Fe aesthetic!
Featured Improvements to Kitchen:
• Expanded storage
• Functional layout (peninsula was moved)
• Leveled flooring (better flow for whole house)
• Quartz countertops
• Built-in wine rack
• Desk area
• SF aesthetic
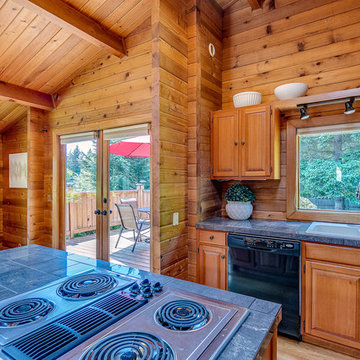
Photo of a large country l-shaped eat-in kitchen in Seattle with a double-bowl sink, raised-panel cabinets, medium wood cabinets, granite benchtops, timber splashback, stainless steel appliances, medium hardwood floors, with island and grey benchtop.
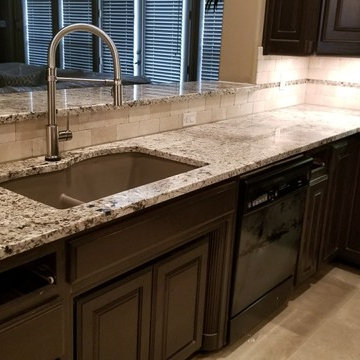
Mid-sized traditional l-shaped open plan kitchen in Dallas with an undermount sink, raised-panel cabinets, dark wood cabinets, granite benchtops, grey splashback, porcelain splashback, stainless steel appliances, porcelain floors, with island, grey floor and grey benchtop.
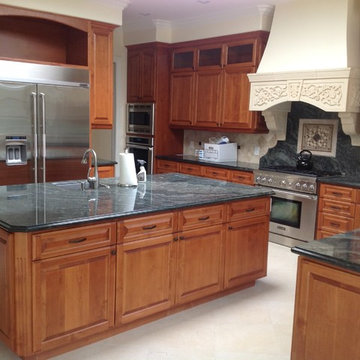
This is an example of a large mediterranean u-shaped eat-in kitchen in San Diego with an undermount sink, raised-panel cabinets, medium wood cabinets, granite benchtops, beige splashback, stone tile splashback, stainless steel appliances, travertine floors, with island, beige floor and grey benchtop.
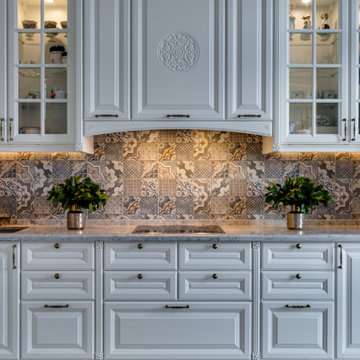
Легкая и элегантная классика с умеренным количеством декоративных элементов.
Photo of a large traditional l-shaped eat-in kitchen in Moscow with an undermount sink, raised-panel cabinets, white cabinets, quartz benchtops, grey splashback, ceramic splashback, black appliances, porcelain floors, brown floor and grey benchtop.
Photo of a large traditional l-shaped eat-in kitchen in Moscow with an undermount sink, raised-panel cabinets, white cabinets, quartz benchtops, grey splashback, ceramic splashback, black appliances, porcelain floors, brown floor and grey benchtop.
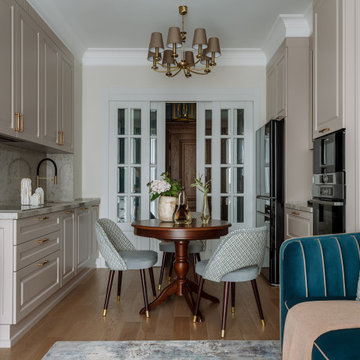
Design ideas for a small traditional galley eat-in kitchen in Moscow with raised-panel cabinets, beige cabinets, quartz benchtops, grey splashback, engineered quartz splashback and grey benchtop.
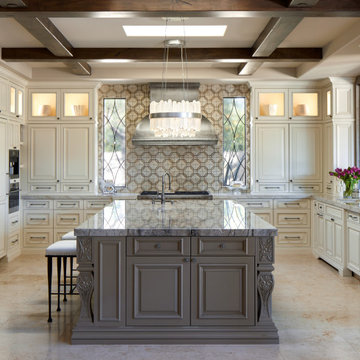
Photo of an expansive transitional u-shaped kitchen in Phoenix with an undermount sink, raised-panel cabinets, beige cabinets, multi-coloured splashback, panelled appliances, porcelain floors, with island, beige floor, grey benchtop and coffered.
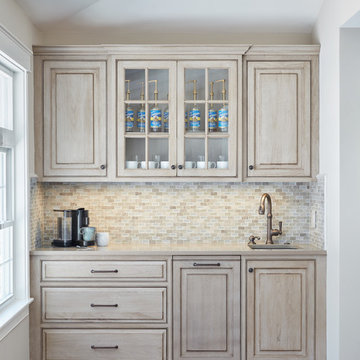
Photo by Jared Kuzia.
Design ideas for a mid-sized transitional l-shaped open plan kitchen in Boston with a single-bowl sink, raised-panel cabinets, distressed cabinets, glass tile splashback, dark hardwood floors, with island, wood benchtops, grey splashback, white appliances, brown floor and grey benchtop.
Design ideas for a mid-sized transitional l-shaped open plan kitchen in Boston with a single-bowl sink, raised-panel cabinets, distressed cabinets, glass tile splashback, dark hardwood floors, with island, wood benchtops, grey splashback, white appliances, brown floor and grey benchtop.

Large u-shaped open plan kitchen in Other with a farmhouse sink, raised-panel cabinets, distressed cabinets, concrete benchtops, multi-coloured splashback, mosaic tile splashback, stainless steel appliances, light hardwood floors, with island, brown floor, grey benchtop and wood.
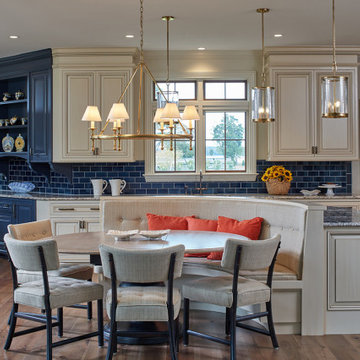
Thoughtful design addressed the privacy, light control and aesthetic needs of this custom Eastern Shore home designed by a local Annapolis architect. With all windows of the home facing either water or expansive fields, we preserved the view with functional panels. They offer an unobstructed panorama during the daytime, but can easily be pulled closed for a room-darkening effect in the bedroom and theater room.
In the open kitchen, a custom, upholstered banquette outlines a round dining and gathering space for family and guests. Throughout the home, a neutral color palette provides balance to the accent tiling and the deep browns of the high ceiling’s wooden beams.
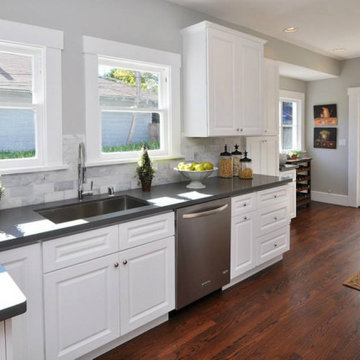
Completed in 2015, this Craftsman style single-story full renovation located in Hancock Park includes 2 bedrooms, 2 baths, and library with an open concept for the kitchen, living room, and dining room.
Kitchen with Raised-panel Cabinets and Grey Benchtop Design Ideas
9