Kitchen with Raised-panel Cabinets and Light Hardwood Floors Design Ideas
Refine by:
Budget
Sort by:Popular Today
161 - 180 of 19,048 photos
Item 1 of 3
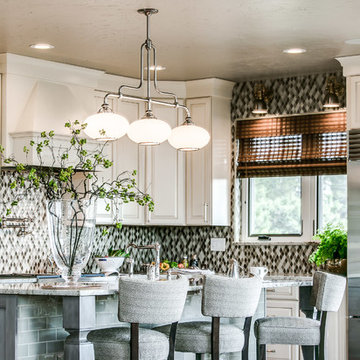
This is an example of a large transitional l-shaped separate kitchen in Denver with raised-panel cabinets, beige cabinets, multi-coloured splashback, mosaic tile splashback, with island, an undermount sink, granite benchtops, stainless steel appliances, light hardwood floors and brown floor.
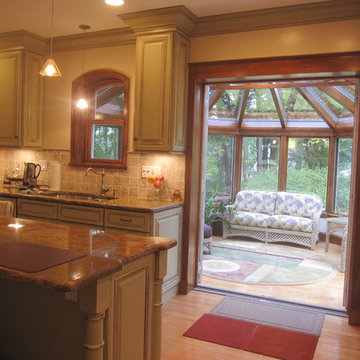
This Wooden Victorian addition and complete kitchen remodel transformed this old outdated traditional home into an elegant and functional space. Now the owners don’t want to move. Even though It looks like an expensive architect designed project, we saved the homeowners the expense of an architect by designing in house with our virtual CAD software to show everything from the chef’s stove, granite top island, pass through arched top window over the kitchen sink and french doors to make the kitchen feel larger, fresh and filled with natural light. With our modular designed Conservatory and structurally insulated floor system, this new favorite part of the house was finished much more quickly than other options.
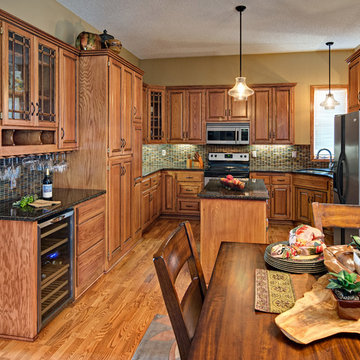
ehlen creative communications
Large traditional u-shaped eat-in kitchen in Minneapolis with an undermount sink, raised-panel cabinets, light wood cabinets, quartz benchtops, multi-coloured splashback, mosaic tile splashback, stainless steel appliances, light hardwood floors, with island and beige floor.
Large traditional u-shaped eat-in kitchen in Minneapolis with an undermount sink, raised-panel cabinets, light wood cabinets, quartz benchtops, multi-coloured splashback, mosaic tile splashback, stainless steel appliances, light hardwood floors, with island and beige floor.
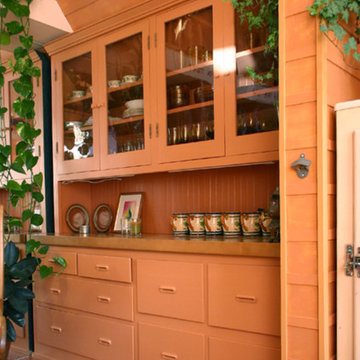
Photo by Claude Sprague
Inspiration for a small eclectic single-wall eat-in kitchen in San Francisco with a farmhouse sink, raised-panel cabinets, beige cabinets, wood benchtops, brown splashback, coloured appliances, light hardwood floors and no island.
Inspiration for a small eclectic single-wall eat-in kitchen in San Francisco with a farmhouse sink, raised-panel cabinets, beige cabinets, wood benchtops, brown splashback, coloured appliances, light hardwood floors and no island.
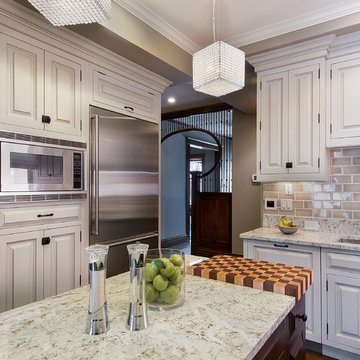
denverphoto.com
Design ideas for a small traditional l-shaped separate kitchen in Denver with an undermount sink, raised-panel cabinets, grey cabinets, granite benchtops, green splashback, stainless steel appliances, light hardwood floors and with island.
Design ideas for a small traditional l-shaped separate kitchen in Denver with an undermount sink, raised-panel cabinets, grey cabinets, granite benchtops, green splashback, stainless steel appliances, light hardwood floors and with island.
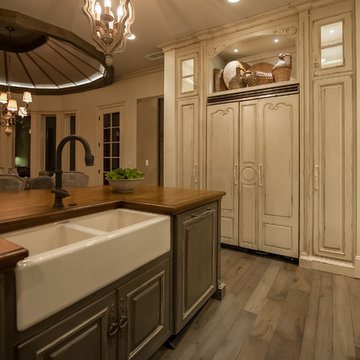
Joseph Teplitz of Press1Photos, LLC
Photo of an expansive country u-shaped eat-in kitchen in Other with a double-bowl sink, raised-panel cabinets, distressed cabinets, wood benchtops, white appliances, light hardwood floors and with island.
Photo of an expansive country u-shaped eat-in kitchen in Other with a double-bowl sink, raised-panel cabinets, distressed cabinets, wood benchtops, white appliances, light hardwood floors and with island.
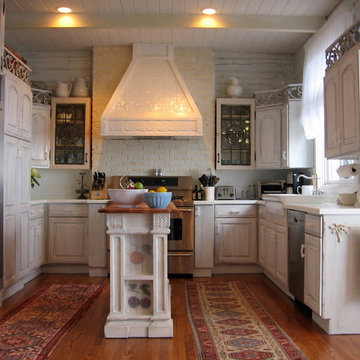
Taking an existing kitchen and adding antique architectural elements and a white wash
Inspiration for a mid-sized contemporary u-shaped eat-in kitchen in Other with a farmhouse sink, raised-panel cabinets, white cabinets, stainless steel appliances, quartz benchtops, white splashback, porcelain splashback, light hardwood floors and with island.
Inspiration for a mid-sized contemporary u-shaped eat-in kitchen in Other with a farmhouse sink, raised-panel cabinets, white cabinets, stainless steel appliances, quartz benchtops, white splashback, porcelain splashback, light hardwood floors and with island.
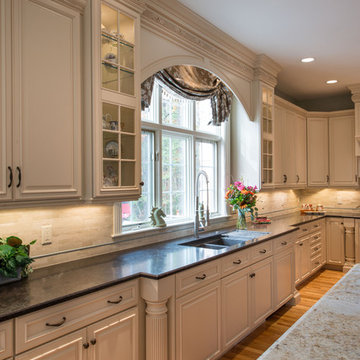
Designed by Richard Fishel, and Deb McBride, Photos by Jackie Friberg
Expansive transitional u-shaped eat-in kitchen in Boston with an undermount sink, raised-panel cabinets, white cabinets, granite benchtops, beige splashback, ceramic splashback, stainless steel appliances, light hardwood floors, with island, beige floor and black benchtop.
Expansive transitional u-shaped eat-in kitchen in Boston with an undermount sink, raised-panel cabinets, white cabinets, granite benchtops, beige splashback, ceramic splashback, stainless steel appliances, light hardwood floors, with island, beige floor and black benchtop.
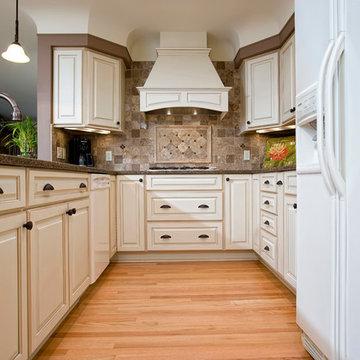
Painted finish cabinets from Bishop, with Cambria quartz countertop.
Photo by Brian Walters
Inspiration for a mid-sized traditional l-shaped open plan kitchen in Detroit with an undermount sink, raised-panel cabinets, white cabinets, granite benchtops, brown splashback, stone tile splashback, white appliances, light hardwood floors, a peninsula and brown floor.
Inspiration for a mid-sized traditional l-shaped open plan kitchen in Detroit with an undermount sink, raised-panel cabinets, white cabinets, granite benchtops, brown splashback, stone tile splashback, white appliances, light hardwood floors, a peninsula and brown floor.
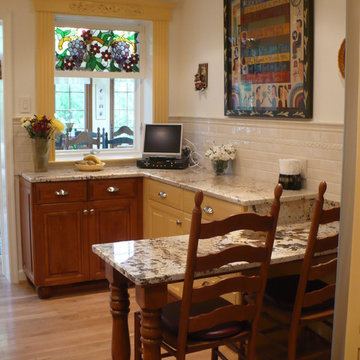
Small traditional u-shaped separate kitchen in DC Metro with raised-panel cabinets, medium wood cabinets, granite benchtops, white splashback, ceramic splashback, light hardwood floors, a peninsula and beige floor.
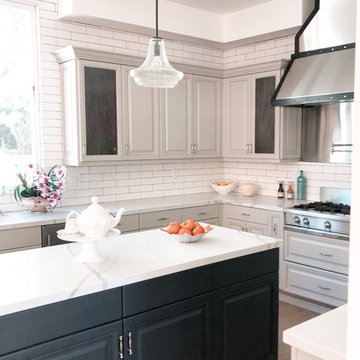
Our customer in Fremont now have a beautiful new custom home to live in, great cooperation between our designer to the customer all the way lead to outstanding results.
job details: Custom raised panel kitchen cabinets, subway tile backsplash, built-in appliances, hardwood floors, recess lightning, quartz slabs
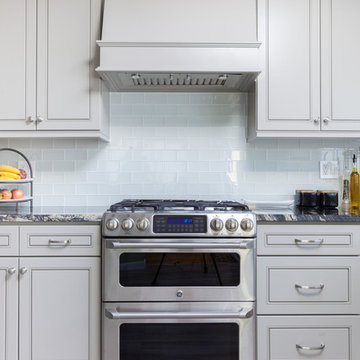
J & K Brand
Photo of a mid-sized transitional u-shaped separate kitchen in Richmond with an undermount sink, raised-panel cabinets, grey cabinets, quartz benchtops, blue splashback, glass tile splashback, stainless steel appliances, light hardwood floors, with island and brown floor.
Photo of a mid-sized transitional u-shaped separate kitchen in Richmond with an undermount sink, raised-panel cabinets, grey cabinets, quartz benchtops, blue splashback, glass tile splashback, stainless steel appliances, light hardwood floors, with island and brown floor.
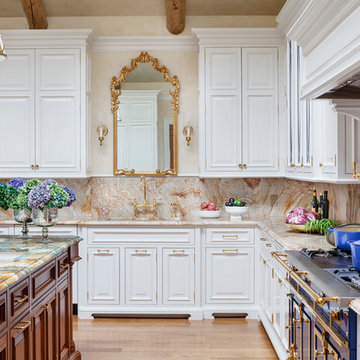
TEAM
Architect: LDa Architecture & Interiors
Builder: Kistler and Knapp Builders
Interior Design: Weena and Spook
Photographer: Greg Premru Photography
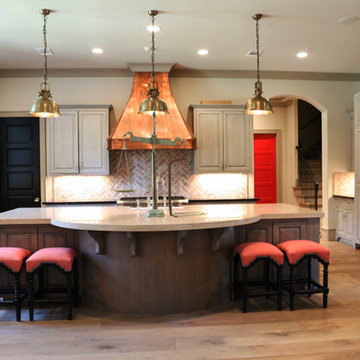
Large mediterranean u-shaped eat-in kitchen in Houston with raised-panel cabinets, beige cabinets, beige splashback, brick splashback, stainless steel appliances, light hardwood floors and with island.
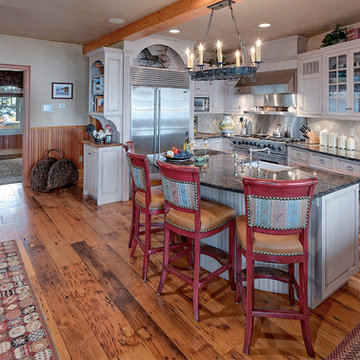
This project is Lake Winnipesaukee retreat from a longtime Battle Associates Client. The long narrow design was a way of capitalizing on the extensive water view in all directions.
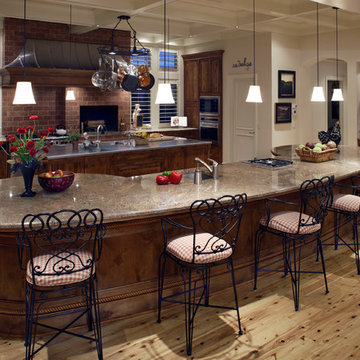
A television hides in the end cabinet, allowing guests to enjoy the game while the chef works from two islands, and fantastic range, emulating antique fireplace cooking.
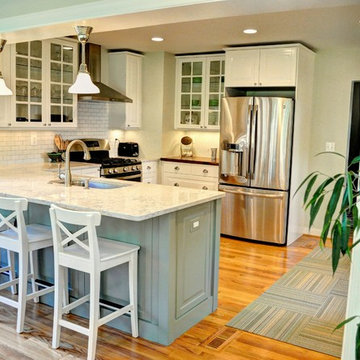
Lisa Garcia Architecture + Interior Design
Design ideas for a mid-sized traditional u-shaped eat-in kitchen in DC Metro with an undermount sink, raised-panel cabinets, white cabinets, quartz benchtops, white splashback, subway tile splashback, stainless steel appliances, light hardwood floors and a peninsula.
Design ideas for a mid-sized traditional u-shaped eat-in kitchen in DC Metro with an undermount sink, raised-panel cabinets, white cabinets, quartz benchtops, white splashback, subway tile splashback, stainless steel appliances, light hardwood floors and a peninsula.
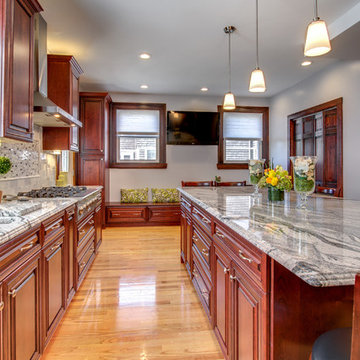
Viscont White kitchen
Design ideas for a large contemporary u-shaped eat-in kitchen in Boston with an undermount sink, raised-panel cabinets, dark wood cabinets, granite benchtops, multi-coloured splashback, mosaic tile splashback, stainless steel appliances, light hardwood floors and with island.
Design ideas for a large contemporary u-shaped eat-in kitchen in Boston with an undermount sink, raised-panel cabinets, dark wood cabinets, granite benchtops, multi-coloured splashback, mosaic tile splashback, stainless steel appliances, light hardwood floors and with island.
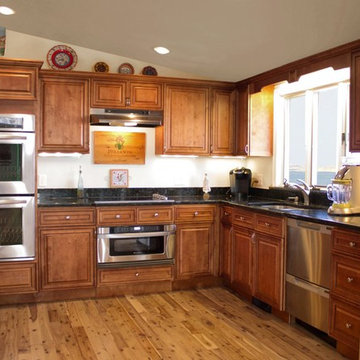
Photo of a mid-sized traditional u-shaped separate kitchen in Raleigh with an undermount sink, raised-panel cabinets, brown cabinets, granite benchtops, stainless steel appliances, light hardwood floors, no island, brown floor and black benchtop.
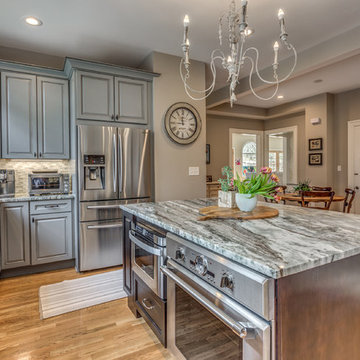
Photo of a mid-sized traditional u-shaped kitchen in Boston with a farmhouse sink, raised-panel cabinets, grey cabinets, granite benchtops, multi-coloured splashback, ceramic splashback, stainless steel appliances, light hardwood floors, with island and beige floor.
Kitchen with Raised-panel Cabinets and Light Hardwood Floors Design Ideas
9