Kitchen with Raised-panel Cabinets and Light Hardwood Floors Design Ideas
Refine by:
Budget
Sort by:Popular Today
141 - 160 of 19,048 photos
Item 1 of 3
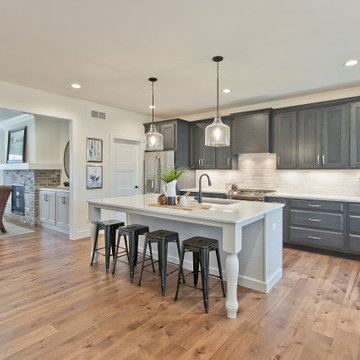
If you love what you see and would like to know more about a manufacturer/color/style of a Floor & Home product used in this project, submit a product inquiry request here: bit.ly/_ProductInquiry
Floor & Home products supplied by Coyle Carpet One- Madison, WI • Products Supplied Include: Hickory Hardwood Floors, Maple Kitchen Island, Poplar Cabinets (Kitchen Perimeter), Quartz Countertops
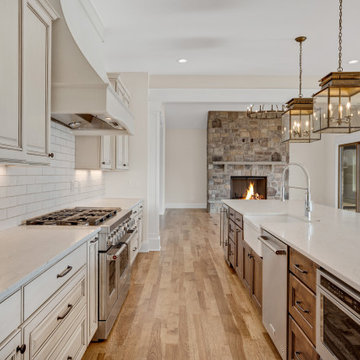
Photo of an expansive traditional l-shaped open plan kitchen in Other with a farmhouse sink, raised-panel cabinets, medium wood cabinets, quartz benchtops, white splashback, subway tile splashback, stainless steel appliances, light hardwood floors, with island, brown floor and white benchtop.
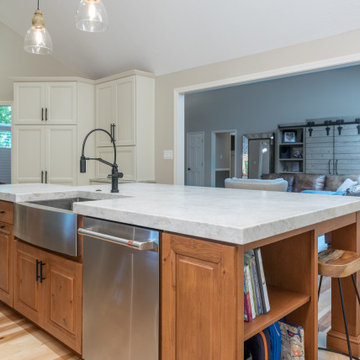
Inspiration for a large transitional galley eat-in kitchen in Indianapolis with a farmhouse sink, raised-panel cabinets, medium wood cabinets, quartz benchtops, white splashback, glass tile splashback, stainless steel appliances, light hardwood floors, with island, brown floor, white benchtop and vaulted.
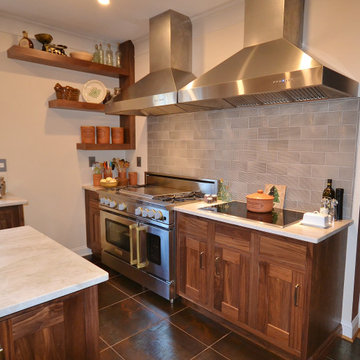
This kitchen was designed for cooking, baking, and candy making. We tiled the main work triangle flooring for durability and easy cleaning. The client can cook and bake all day using the new 48” pro range and 36” induction cooktop. Countertop space is not lacking in this two island design. Taj Mahal quartzite countertops are beautiful and great for prepping dough or a cold surface for rolling candy. Fieldstone Cabinetry in walnut with a natural finish sprinkled with some macadamia painted finish gives the kitchen an elegant home feel mixed with all the professional appliances. I love the double stainless steel hoods. This kitchen has it all from form to function.
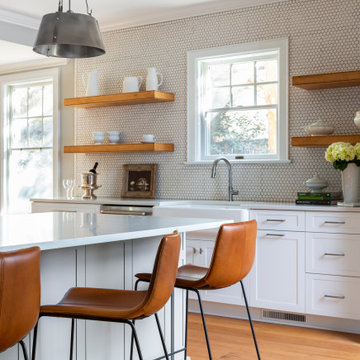
Large traditional kitchen in Charlotte with a farmhouse sink, raised-panel cabinets, white cabinets, white splashback, mosaic tile splashback, stainless steel appliances, light hardwood floors, with island and beige floor.
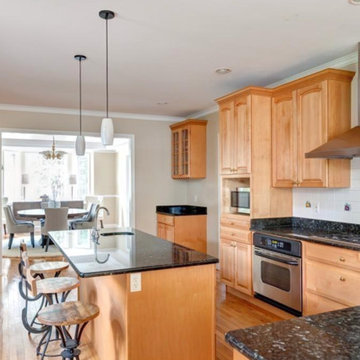
http://32ledgewoodrd.com
This distinguished custom residence was built with a versatile and open floor plan for today's living. Beautiful hardwood floors, detailed custom mouldings and well proportioned rooms are highlighted with an abundance of windows. The open design features a cook's kitchen and breakfast area, dining room, and living room with a fireplace. Off the main living area is a tremendous great room or separate guest quarters and private office. The master suite and three spacious bedrooms are located off the grand second floor landing. The walk-out lower level with a full bar, play room or gym is ideal for all your recreational activities. Beautifully landscaped grounds are complemented with a circular driveway, mature plantings and picturesque backyard. Prominently situated in one of Weston's premier neighborhoods with close proximity to the train and easy access to Weston and Wellesley town centers.
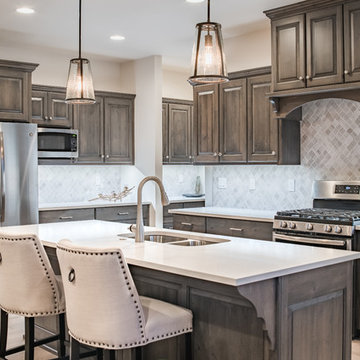
The Elm II plan
Design ideas for a large transitional l-shaped kitchen in Other with a double-bowl sink, raised-panel cabinets, quartz benchtops, grey splashback, ceramic splashback, stainless steel appliances, light hardwood floors, with island, white benchtop, dark wood cabinets and beige floor.
Design ideas for a large transitional l-shaped kitchen in Other with a double-bowl sink, raised-panel cabinets, quartz benchtops, grey splashback, ceramic splashback, stainless steel appliances, light hardwood floors, with island, white benchtop, dark wood cabinets and beige floor.
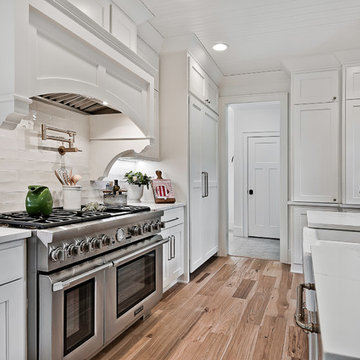
The knobs and pulls came from a company called "Top Knobs" and the color of them is brushed bronze. The kitchen faucet is from "Trinsic" and the color is champagne, the faucet number is #9159CZDST
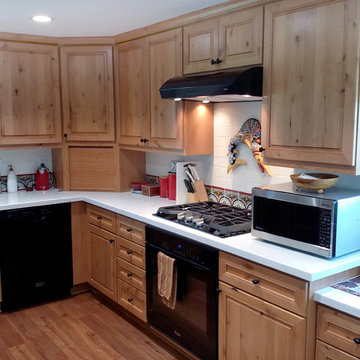
Built and Designed by Baccaro Construction Co., Inc. Kitchen & Bath Centre
Photo of a large traditional u-shaped kitchen pantry in Orange County with a farmhouse sink, raised-panel cabinets, light wood cabinets, quartz benchtops, white splashback, mosaic tile splashback, black appliances and light hardwood floors.
Photo of a large traditional u-shaped kitchen pantry in Orange County with a farmhouse sink, raised-panel cabinets, light wood cabinets, quartz benchtops, white splashback, mosaic tile splashback, black appliances and light hardwood floors.
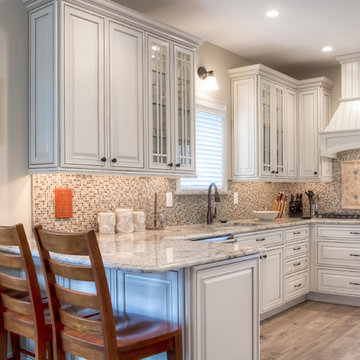
Inspiration for a mid-sized traditional u-shaped open plan kitchen in Philadelphia with a single-bowl sink, raised-panel cabinets, white cabinets, granite benchtops, beige splashback, stainless steel appliances, light hardwood floors, a peninsula, ceramic splashback and beige floor.
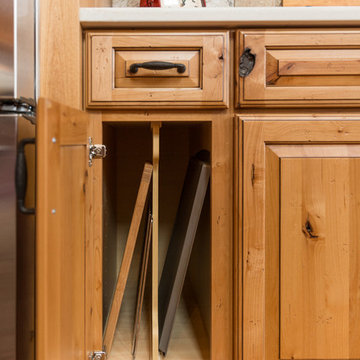
Geneva Cabinet Company, LLC., Authorized Dealer for Medallion Cabinetry., Lowell Management Services, Inc, Builder
Victoria McHugh Photography
Tray storage with divider.
This rustic lake house retreat features an open concept kitchen plan with impressive uninterupted views. Medallion Cabinetry was used in Knotty Alder with a Natural glaze with distressing. This is the Brookhill raised panel door style. The hardware is Schlub Ancient Bronze. Every convenience has been built into this kitchen including pull out trash bins, tray dividers, pull-out spice reacts, roll out trays, and specialty crown molding and under cabinet and base molding details.
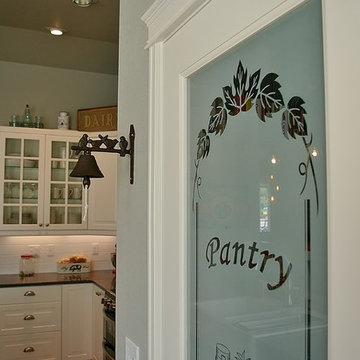
Photo of a small country l-shaped open plan kitchen in Denver with a farmhouse sink, raised-panel cabinets, white cabinets, quartzite benchtops, white splashback, ceramic splashback, stainless steel appliances, light hardwood floors and with island.
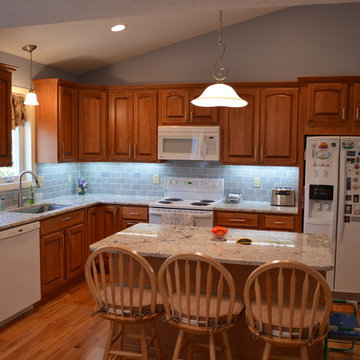
Louis Cook
Design ideas for a mid-sized traditional l-shaped open plan kitchen in Bridgeport with a single-bowl sink, raised-panel cabinets, medium wood cabinets, laminate benchtops, blue splashback, ceramic splashback, white appliances and light hardwood floors.
Design ideas for a mid-sized traditional l-shaped open plan kitchen in Bridgeport with a single-bowl sink, raised-panel cabinets, medium wood cabinets, laminate benchtops, blue splashback, ceramic splashback, white appliances and light hardwood floors.
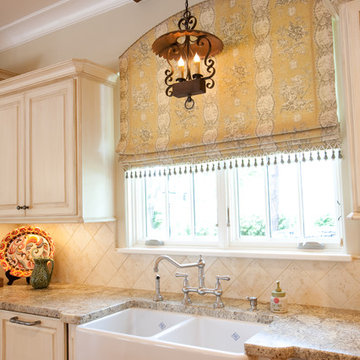
Kitchen window with Carl Moore Antiques lighting fixture, custom roman shade with Brunschwig & Fils fabric hemmed with a wooden tassel trim, and farmhouse sink.
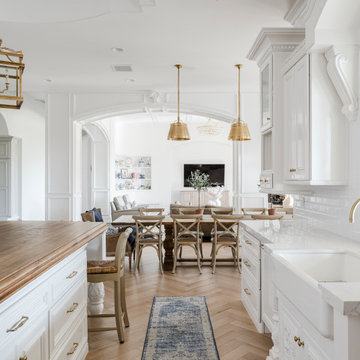
Photo of a large u-shaped open plan kitchen in Phoenix with an undermount sink, raised-panel cabinets, white cabinets, quartz benchtops, white splashback, subway tile splashback, panelled appliances, light hardwood floors, with island, beige floor and white benchtop.
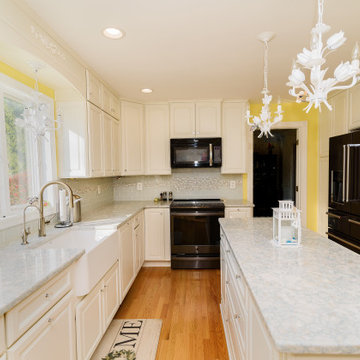
Our customers wanted to transform their dark kitchen into a space that reminded them of their favorite place, the beach! They also wanted to showcase their collection of depression glass. Working with our designer, Tracy West, they successfully transformed their space into a bright, airy retreat. A wall was removed to open up the room. Since there was major plumbing in the soffit area that could not be moved, a unique option was chosen to enclose the space with a frame and doors, replicating stacked cabinetry. Glass cabinets were added to showcase the prized collection of depression glass. Our customer hand picked and supplied the glass hardware knobs and the chandelier pendant lights.
Cabinetry: Medallion Winston Square & Camilla Arch in White Icing
Countertop: Cambria- Montgomery
Backsplash: 3x6 Tomei Canvas Natural with Americana Series Greyhound Amer- 397
Designer: Tracy West
O'Hanlon Kitchens Designer
Photographer: Julia Transue, The Photo House
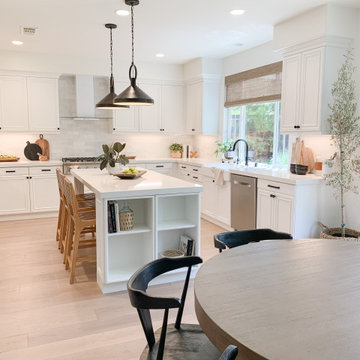
Design ideas for a mid-sized transitional u-shaped separate kitchen in San Diego with a farmhouse sink, raised-panel cabinets, white cabinets, quartz benchtops, white splashback, ceramic splashback, stainless steel appliances, light hardwood floors, with island, beige floor and white benchtop.
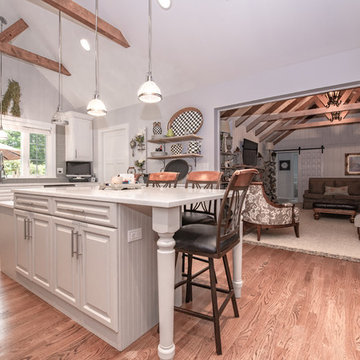
Matthew D'Alto Photography & Design
White, clean, U-Shaped Kitchen with wood ceiling beams and grey tile backsplash. The white raised panel cabinets brighten up the kitchen and the window above the sink draws in natural lighting. This kitchen area is perfect for dining at the island table and has a lot of storage area within the cabinets and open display shelves.
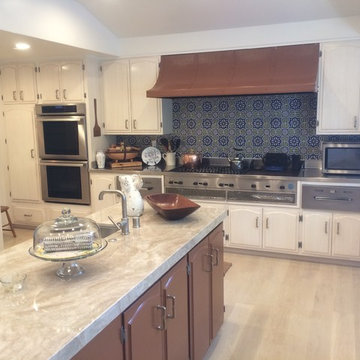
This beautiful 1930's Rolling Hills Estates ranch house was in dire need of a kitchen remodel with a drop ceiling and navy blue floors. We completely gutted the room adding almost three feet of height to the space. We were also able to save the original tile and cabinets. Giving them a fresh coat of paint and medium stain wash to add color and depth to wood.
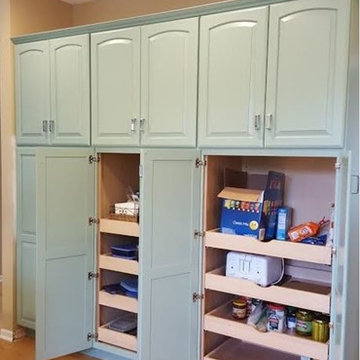
Inspiration for a traditional kitchen pantry in Cedar Rapids with raised-panel cabinets, blue cabinets and light hardwood floors.
Kitchen with Raised-panel Cabinets and Light Hardwood Floors Design Ideas
8