Kitchen with Raised-panel Cabinets and Light Hardwood Floors Design Ideas
Refine by:
Budget
Sort by:Popular Today
81 - 100 of 19,048 photos
Item 1 of 3
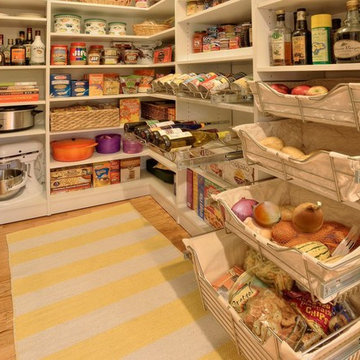
Photo of a large contemporary kitchen pantry in New York with raised-panel cabinets, white cabinets and light hardwood floors.
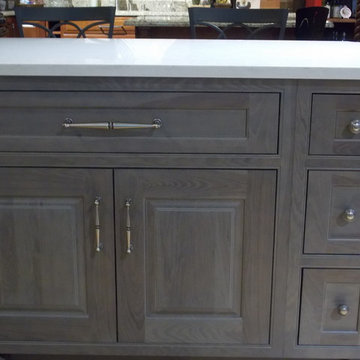
Custom kitchen islands
This is an example of a mid-sized traditional eat-in kitchen in Cleveland with raised-panel cabinets, grey cabinets, beige splashback, light hardwood floors, with island and solid surface benchtops.
This is an example of a mid-sized traditional eat-in kitchen in Cleveland with raised-panel cabinets, grey cabinets, beige splashback, light hardwood floors, with island and solid surface benchtops.
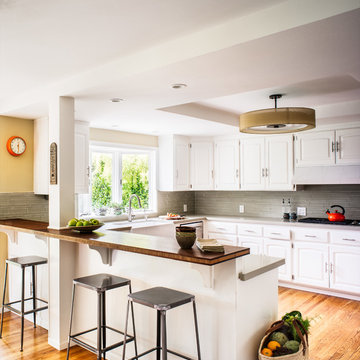
Photo of a large transitional u-shaped eat-in kitchen in San Francisco with a farmhouse sink, raised-panel cabinets, white cabinets, quartz benchtops, glass tile splashback, stainless steel appliances, light hardwood floors and grey splashback.
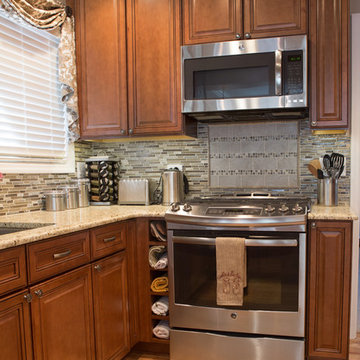
Photography by:Sophia Hronis-Arbis
Small traditional l-shaped separate kitchen in Chicago with a double-bowl sink, raised-panel cabinets, medium wood cabinets, granite benchtops, beige splashback, stainless steel appliances and light hardwood floors.
Small traditional l-shaped separate kitchen in Chicago with a double-bowl sink, raised-panel cabinets, medium wood cabinets, granite benchtops, beige splashback, stainless steel appliances and light hardwood floors.
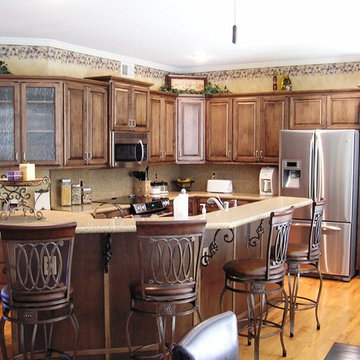
This was a kitchen remodeling project where the kitchen cabinets were refaced. It was done with Walzcraft maple raised center panel doors. The stain was done in a Mediterranean stain.
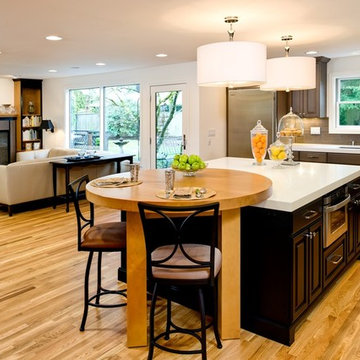
This contemporary kitchen with gray cabinets and a black center island features Calcutta marble and Caesarstone white countertops. The Homeowners felt that the existing kitchen was too small with an awkward design lay-out, dated finishes and dysfunctional appliances. They longed for a bright, contemporary kitchen that would coordinate well with adjoining rooms for visual continuity. Their highest priority was to create a more functional, flexible plan better suited for entertaining many sizes of groups.
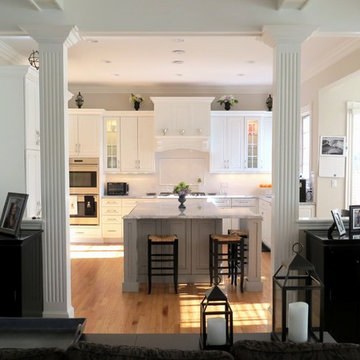
This beautiful kitchen space with eat in area is open to the family room and sun room. The view into the kitchen is breathtaking.
Photo of a large traditional l-shaped open plan kitchen in Bridgeport with an undermount sink, raised-panel cabinets, white cabinets, granite benchtops, white splashback, ceramic splashback, stainless steel appliances, light hardwood floors, with island and brown floor.
Photo of a large traditional l-shaped open plan kitchen in Bridgeport with an undermount sink, raised-panel cabinets, white cabinets, granite benchtops, white splashback, ceramic splashback, stainless steel appliances, light hardwood floors, with island and brown floor.
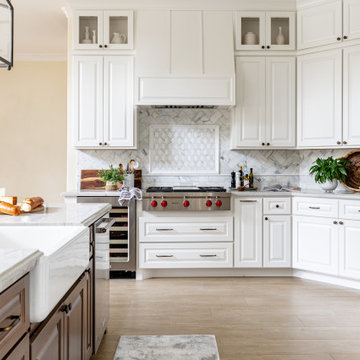
Photo of a transitional l-shaped kitchen in Houston with a farmhouse sink, raised-panel cabinets, white cabinets, grey splashback, stainless steel appliances, light hardwood floors, with island, beige floor and grey benchtop.
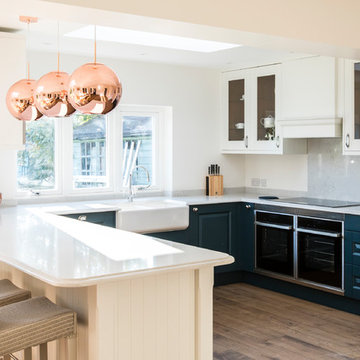
Copper is slowly creeping its way into colour palettes throughout the home; and kitchen design is no different. A copper, grey and blue colour palette was chosen for this new kitchen design. The Oxford blue and copper create a complementary combo that’s vibrant and rich. Working with the client, we created a design that contrasts the Mackintosh Sculptured doors painted in Oxford Blue and White Mackintosh Sculptured doors. The Worktops are a soft grey to complement the blue units and are an exquisite CRL Verona quartz with a rich OGEE Edging which gives the worktop a really luxurious touch.
The client wanted a smart traditional style kitchen that was built for entertaining. So the tall units include a chefs pantry, a wine glass/ wine prep unit and in column Caple wine cooler serves the needs of guests at the dining table. All the appliances are Neff and include two slide and hide pyrolytic ovens, a Flex induction hob, built-in microwave & grill, and an American fridge freezer. The units also house an integrated dishwasher and a built under fridge in the “u” part of the kitchen allows ingredients to be easily accessible by the cook. To make efficient use of the space we custom made the plate rack and extractor canopy. Adding a few copper accessories to bring an elegant copper glow into the entertaining space.
The beautiful handcrafted porcelain Shaws sink with Perrin and Rowe Phoenician tap gives a traditional, practical influence to the kitchen whilst a few touches of copper in the pendant lights and kitchen accessories lend warmth to a very simple colour scheme of grey and blue and immediately adds character and interest. The lighter grey of the worktops enhances the contrast and adding turquoise keeps the palette fresh.
Photos by Lia Vittone
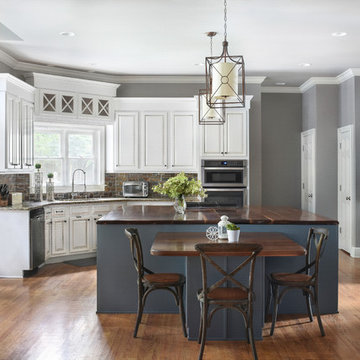
The client wanted a very large island for storage and entertaining. Putting the table at the end of the island let's everyone be in on the fun. The table can seat up to 4 people. Custom walnut island countertop brings warmth to the space. Photo: Melodie Hayes
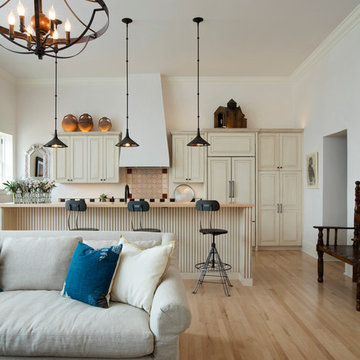
This is an example of a mid-sized traditional l-shaped open plan kitchen in Albuquerque with an undermount sink, raised-panel cabinets, beige cabinets, granite benchtops, beige splashback, ceramic splashback, panelled appliances, light hardwood floors and with island.
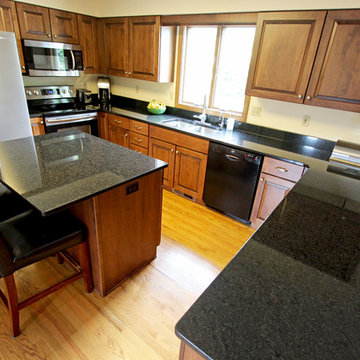
In this kitchen, new Medallion Gold Parkplace Raised Panel Cabinets in Maple Wood with Amaretto Stain with Ebony Glaze and Hightlight were installed. On the countertops is 3cm Black Pearl granite with standard edge profile. A new stainless steel undermount sink with Moen Arbor One-Handle High Arc Pulldown Kitchen Faucet Featuring Reflex, Spot Resist Stainless and Oculus Oval Pull 3 ¾” brushed satin nickel pulls and Mushroom 1 ¼” brushed satin nickel knobs were installed.
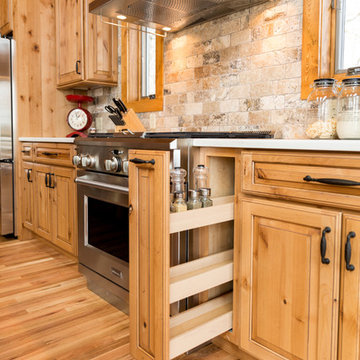
Geneva Cabinet Company, LLC., Authorized Dealer for Medallion Cabinetry., Lowell Management Services, Inc, Builder
Victoria McHugh Photography
Pull out spice rack to side of range.
This rustic lake house retreat features an open concept kitchen plan with impressive uninterupted views. Medallion Cabinetry was used in Knotty Alder with a Natural glaze with distressing. This is the Brookhill raised panel door style. The hardware is Schlub Ancient Bronze. Every convenience has been built into this kitchen including pull out trash bins, tray dividers, pull-out spice reacts, roll out trays, and specialty crown molding and under cabinet and base molding details.
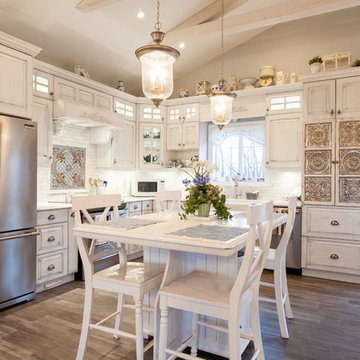
Tristan Fast Photography
Photo of a mid-sized contemporary l-shaped eat-in kitchen in Other with a farmhouse sink, raised-panel cabinets, distressed cabinets, white splashback, subway tile splashback, stainless steel appliances, light hardwood floors, with island and brown floor.
Photo of a mid-sized contemporary l-shaped eat-in kitchen in Other with a farmhouse sink, raised-panel cabinets, distressed cabinets, white splashback, subway tile splashback, stainless steel appliances, light hardwood floors, with island and brown floor.
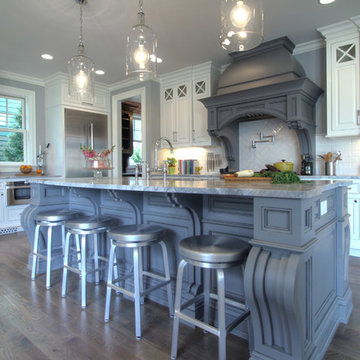
Inspiration for a large transitional u-shaped kitchen pantry in Dallas with a double-bowl sink, raised-panel cabinets, grey cabinets, granite benchtops, white splashback, ceramic splashback, stainless steel appliances, light hardwood floors and with island.
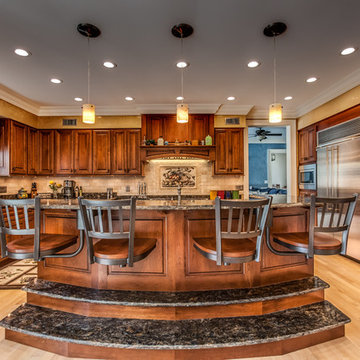
Cherry kitchen stained Sherwin Williams Chestnut with island and built in seating manufactured by Seating Innovations. Saturnia Granite countertops and steps complete the look.
Fairfield, Iowa Traditional Cherry Kitchen Designed by Teresa Huffman
https://jchuffman.com/
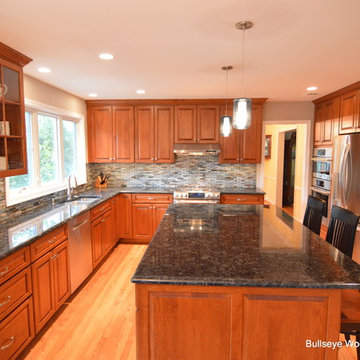
Fully renovated kitchen featuring raised panel cherry custom cabinetry with honey finish, pantry with pull out trays, floor to ceiling spice pull out, double trash pull out, hidden island compartment for oversized family heirloom cutting board, decorative crown and end panels, glass wall display cabinets, under cabinet lighting and electrical outlet strips, blue glass mason jar pendant lights, 1x4 glass tile backsplash and Volga Blue granite.
Jason Jasienowski
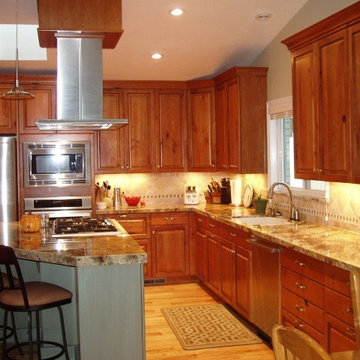
Design ideas for a large transitional l-shaped eat-in kitchen in Salt Lake City with an undermount sink, raised-panel cabinets, medium wood cabinets, granite benchtops, beige splashback, ceramic splashback, stainless steel appliances, with island, beige benchtop, light hardwood floors and beige floor.
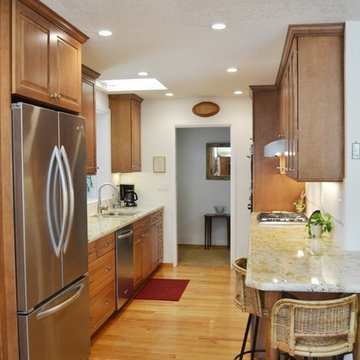
This kitchen was designed to function around a large family. The owners spend their weekend prepping large meals with extended family, so we gave them as much countertop space to prep and cook as we could. Tall cabinets, a secondary banks of drawers, and a bar area, were placed to the connecting space from the kitchen to the dining room for additional storage. Finally, a light wood and selective accents were chosen to give the space a light and airy feel.
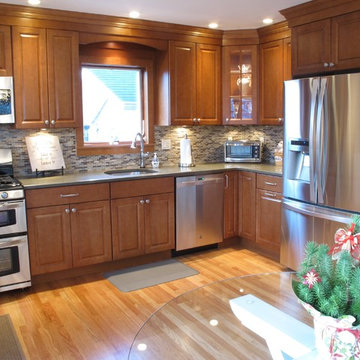
Picture After Total Renovation.
Cabinets: Shrock Carmin Maple Square Cattail
Countertop: Quartz Master QM4000
Sink: ELKAY #EGUH211810
Backsplash: ONHF-1802
Kobs: 7093-IBPN
Pulls: 7084-IBPN
Designer: Piotrek Bienkowski
Location: East Rutherford, NJ
Photo Credits: John
Kitchen with Raised-panel Cabinets and Light Hardwood Floors Design Ideas
5