Kitchen with Raised-panel Cabinets and Stone Slab Splashback Design Ideas
Refine by:
Budget
Sort by:Popular Today
161 - 180 of 7,419 photos
Item 1 of 3
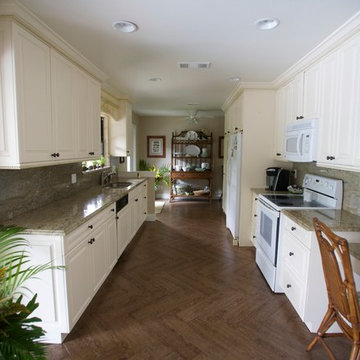
Design ideas for a mid-sized beach style galley kitchen in Miami with a double-bowl sink, raised-panel cabinets, white cabinets, granite benchtops, grey splashback, stone slab splashback, white appliances, dark hardwood floors, no island and brown floor.
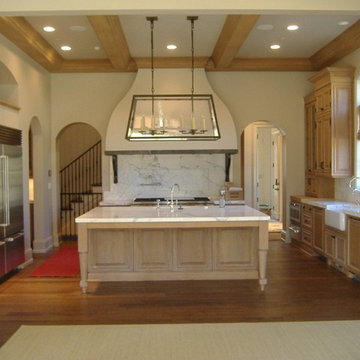
Inspiration for a large traditional u-shaped eat-in kitchen in Indianapolis with a farmhouse sink, raised-panel cabinets, light wood cabinets, marble benchtops, stainless steel appliances, white splashback, stone slab splashback, dark hardwood floors, with island and brown floor.
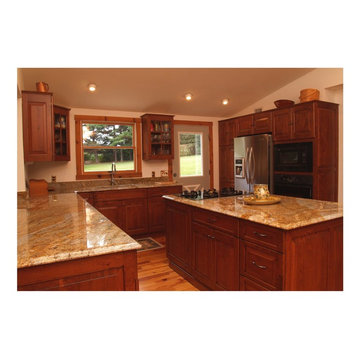
Rustic style custom kitchen in cherry wood with honey stain and brown glaze on center raised panel doors. Countertops are medium tone granite and cabinets are accented with glass doors. Custom island has a furniture base and door end panels.
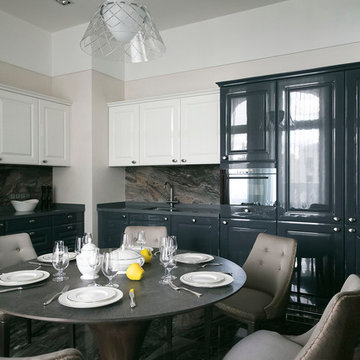
Юдина Наталья, Борисова Юлия
Design ideas for a mid-sized contemporary l-shaped separate kitchen in Moscow with a single-bowl sink, raised-panel cabinets, solid surface benchtops, grey splashback, stone slab splashback, marble floors and grey cabinets.
Design ideas for a mid-sized contemporary l-shaped separate kitchen in Moscow with a single-bowl sink, raised-panel cabinets, solid surface benchtops, grey splashback, stone slab splashback, marble floors and grey cabinets.
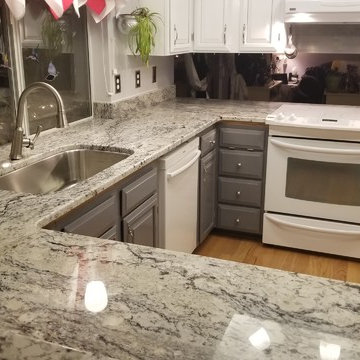
Area: Kitchen
Product: Granite
Color: White Ice (MGX)
Edge: 1/4" Radius
Photo of a mid-sized transitional u-shaped separate kitchen in Seattle with an undermount sink, granite benchtops, stone slab splashback, a peninsula, raised-panel cabinets, grey cabinets, white appliances, light hardwood floors and brown floor.
Photo of a mid-sized transitional u-shaped separate kitchen in Seattle with an undermount sink, granite benchtops, stone slab splashback, a peninsula, raised-panel cabinets, grey cabinets, white appliances, light hardwood floors and brown floor.
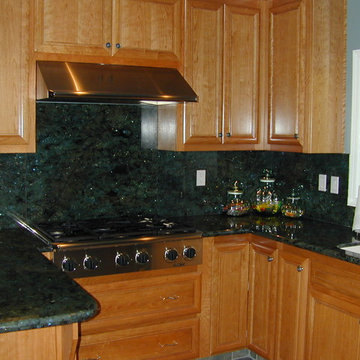
Remodeled Kitchen - Installed New kitchen cabinets, counter tops, appliances, tile flooring, paint and pendant lights.
Small traditional u-shaped separate kitchen in San Francisco with an undermount sink, raised-panel cabinets, light wood cabinets, granite benchtops, green splashback, stone slab splashback, stainless steel appliances, ceramic floors and a peninsula.
Small traditional u-shaped separate kitchen in San Francisco with an undermount sink, raised-panel cabinets, light wood cabinets, granite benchtops, green splashback, stone slab splashback, stainless steel appliances, ceramic floors and a peninsula.
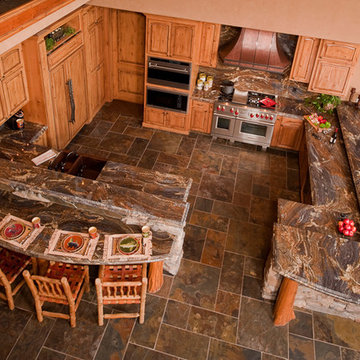
Steven Paul Whitsitt Photography
Design ideas for an expansive country u-shaped open plan kitchen in Other with an undermount sink, raised-panel cabinets, distressed cabinets, granite benchtops, multi-coloured splashback, stone slab splashback, stainless steel appliances, slate floors and a peninsula.
Design ideas for an expansive country u-shaped open plan kitchen in Other with an undermount sink, raised-panel cabinets, distressed cabinets, granite benchtops, multi-coloured splashback, stone slab splashback, stainless steel appliances, slate floors and a peninsula.
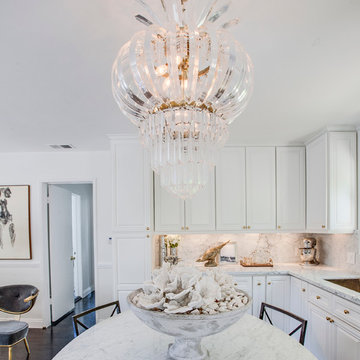
Luke Gibson Photography
Traditional l-shaped open plan kitchen in Los Angeles with an undermount sink, raised-panel cabinets, white cabinets, marble benchtops, white splashback, stone slab splashback, stainless steel appliances, dark hardwood floors and with island.
Traditional l-shaped open plan kitchen in Los Angeles with an undermount sink, raised-panel cabinets, white cabinets, marble benchtops, white splashback, stone slab splashback, stainless steel appliances, dark hardwood floors and with island.
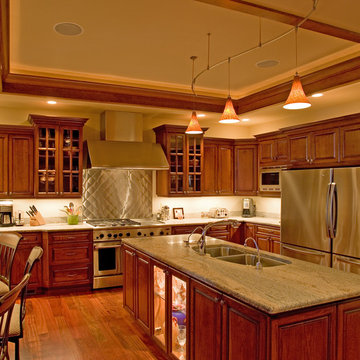
Gourmet kitchen is designed for two people and looks out over sunken Living Room to water view.
This is an example of a large country u-shaped open plan kitchen in Seattle with an undermount sink, raised-panel cabinets, medium wood cabinets, granite benchtops, stone slab splashback, stainless steel appliances, medium hardwood floors and with island.
This is an example of a large country u-shaped open plan kitchen in Seattle with an undermount sink, raised-panel cabinets, medium wood cabinets, granite benchtops, stone slab splashback, stainless steel appliances, medium hardwood floors and with island.
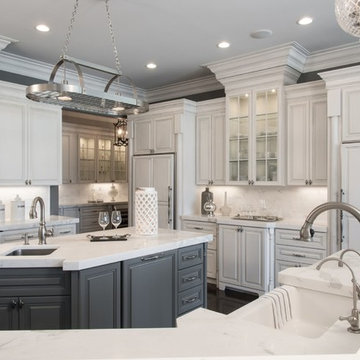
Large transitional u-shaped eat-in kitchen in St Louis with a farmhouse sink, raised-panel cabinets, white cabinets, white splashback, stone slab splashback, with island, marble benchtops, panelled appliances and dark hardwood floors.
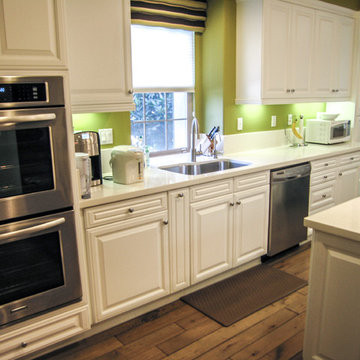
Photos by Chris Doering for Truadditions
Photo of a mid-sized contemporary galley open plan kitchen in Orange County with an undermount sink, raised-panel cabinets, white cabinets, quartzite benchtops, green splashback, stone slab splashback, stainless steel appliances, light hardwood floors and with island.
Photo of a mid-sized contemporary galley open plan kitchen in Orange County with an undermount sink, raised-panel cabinets, white cabinets, quartzite benchtops, green splashback, stone slab splashback, stainless steel appliances, light hardwood floors and with island.
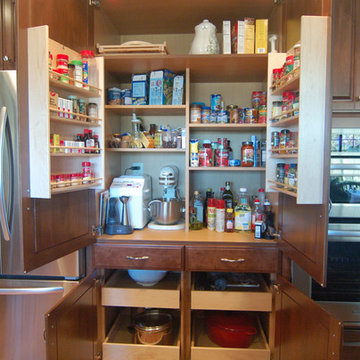
A great convenience -- a bake canter to hold all your supplies and equipment with the option hide them behind closed doors! A home for the mixer and bread maker, spice racks, and storage to content your heart.
Wood-Mode Fine Custom Cabinetry: Brookhaven's Andover
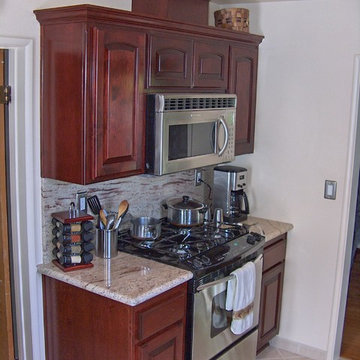
Lester O'Malley
Design ideas for a small traditional galley kitchen in Orange County with a double-bowl sink, raised-panel cabinets, dark wood cabinets, granite benchtops, beige splashback, stone slab splashback, stainless steel appliances, ceramic floors and no island.
Design ideas for a small traditional galley kitchen in Orange County with a double-bowl sink, raised-panel cabinets, dark wood cabinets, granite benchtops, beige splashback, stone slab splashback, stainless steel appliances, ceramic floors and no island.
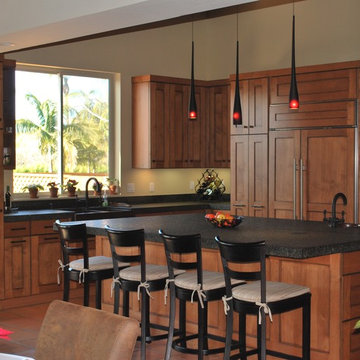
A large space for entertaining, and plenty of storage were some of the requirements for this kitchen remodel. Alder cabinets with a multi-step finish were used to coordinate with the rest of the homes furnishings, and a large central island measuring 108" long x 65" wide helped accommodate extra storage, and is wonderful when entertaining. A custom hood was leather inserts and the Uba-Tuba Rough River granite tops add drama and interest.
Cabinets: Hallmark Cabinet
Countertops: Uba-Tuba Rough River Granite
Pendants: Provided by Owner - Unknown
Co-designed with Karl F. Utzman, of Design Studio West.
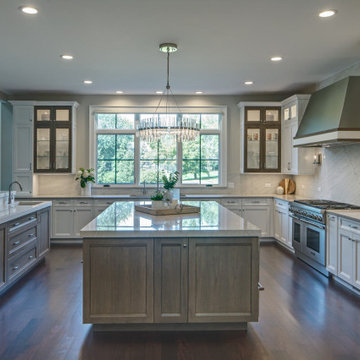
Our clients were ready to update their kitchen with soft and subtle colors to blend in with the home’s recently updated interior. It was also time to improve the layout. The kitchen needed to be reconfigured in order to facilitate a three-generation family and occasional entertaining.
Design Objectives
-Brighten up to blend with the home’s interior and flow into the adjacent family room area
-Incorporate specific storage for pantry items like bulk ingredients and small appliances
-Designate areas for a coffee bar, multiple prep areas and seating while highlighting a dry bar for display
-Keep clutter off of counters for a seamless design that facilitates visual flow through the entire area
Design Challenges
-Make a subtle statement with contrasting cabinets and countertops
-Incorporate a stand-alone, statement-making dry bar just outside the main kitchen space
-Design a statement hood that serves as a focal point without interrupting visual flow
-Update and add lighting to add more task, accent and overhead brightness.
-Have the space be usable for different tasks by different family members at the same time
-Create a space that looks classy and formal but is still inviting.
Design Solutions
-A soft grey stain and white paint were used on all the cabinets. On only the wall cabinets flanking the window was the grey introduced on the frame to make a pop against the white paint.
-The white-painted refrigerator and freezer door panel style is a custom reeded look that adds a soft contrasting detail against the main door style. Along with the open grey-stained interior cabinet above, it looks like a piece of furniture.
-The same soft tones were used for the countertops and a full, high backsplash of Chamonix quartzite that tied everything together. It’s an elegant backdrop for the hood.
-The Dry Bar, even though showcasing a dark stained cabinet, stays open and bright with a full mirror backsplash, wood retained glass floating shelves and glass wall cabinet doors. Brushed brass trim details and a fun light fixture add a pop of character.
-The same reeded door style as the refrigerator was used on the base doors of the dry bar to tie in with the kitchen.
-About 2/3 of the existing walk-in pantry was carved out for the new dry bar footprint while still keeping a shallow-depth pantry space for storage.
-The homeowners wanted a beautiful hood but didn’t want it to dominate the design. We kept the lines of the hood simple. The soft stainless steel body has a bottom accent that incorporates both the grey stain and white-painted cabinet colors.
-Even though the Kitchen had a lot of natural light from the large window, it was important to have task and subtle feature lighting. Recessed cans provide overall lighting while clear pendants shine down on the 2nd level of the seating area on the island.
-The circular clear chandelier is the statement piece over the main island while the pendants flanking the hood emphasize the quartzite backsplash and add as accent lighting in the evening along with the interior cabinet lights.
With three generations living in the home it was important to have areas that multiple family members could use at the same time without being in each other’s way. The design incorporates different zones like the coffee bar, charging station, dry bar and refrigerator drawers.
The softness of the colors and classic feel of the wood floor keep kitchen is inviting and calming.
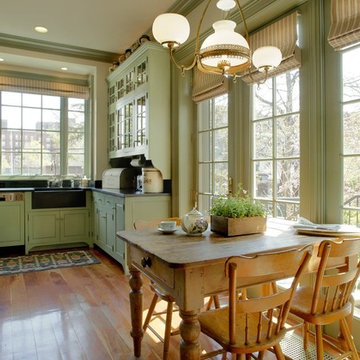
Inspiration for a mid-sized country u-shaped kitchen in New York with a farmhouse sink, raised-panel cabinets, green cabinets, soapstone benchtops, black splashback, stone slab splashback, panelled appliances and medium hardwood floors.
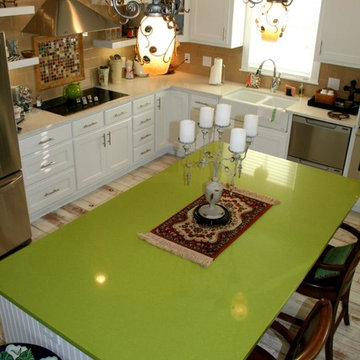
Island: Caesarstone Quartz, Apple Martini /
Perimeter: Caesarstone Quartz, White
Mid-sized eclectic u-shaped eat-in kitchen in Other with a farmhouse sink, raised-panel cabinets, white cabinets, solid surface benchtops, white splashback, stone slab splashback, stainless steel appliances, painted wood floors and with island.
Mid-sized eclectic u-shaped eat-in kitchen in Other with a farmhouse sink, raised-panel cabinets, white cabinets, solid surface benchtops, white splashback, stone slab splashback, stainless steel appliances, painted wood floors and with island.
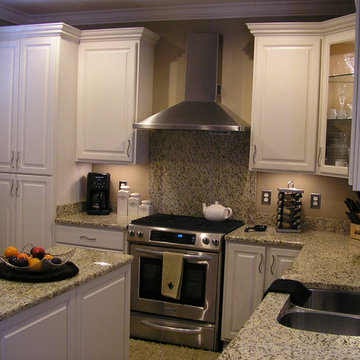
Trosclair
Inspiration for a small traditional u-shaped separate kitchen in New Orleans with a double-bowl sink, raised-panel cabinets, white cabinets, granite benchtops, beige splashback, stone slab splashback, stainless steel appliances, dark hardwood floors and with island.
Inspiration for a small traditional u-shaped separate kitchen in New Orleans with a double-bowl sink, raised-panel cabinets, white cabinets, granite benchtops, beige splashback, stone slab splashback, stainless steel appliances, dark hardwood floors and with island.
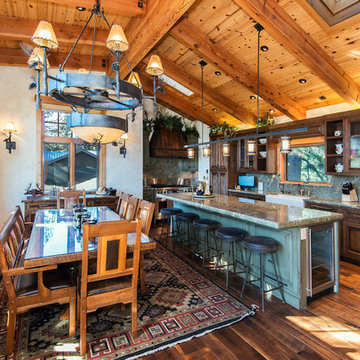
Inspiration for a country kitchen in Other with a farmhouse sink, raised-panel cabinets, dark wood cabinets, granite benchtops, stone slab splashback, medium hardwood floors and with island.
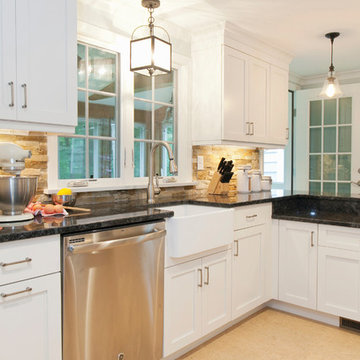
Door Style: Shaker in Maple, Melted Brie
Designer: Lorey Cavanaugh at Kitchen and Bath Design and Construction
Photographer: Chrissy Racho
Photo of a mid-sized traditional galley eat-in kitchen in Raleigh with raised-panel cabinets, white cabinets, granite benchtops, multi-coloured splashback, stone slab splashback, stainless steel appliances, light hardwood floors, a farmhouse sink and beige floor.
Photo of a mid-sized traditional galley eat-in kitchen in Raleigh with raised-panel cabinets, white cabinets, granite benchtops, multi-coloured splashback, stone slab splashback, stainless steel appliances, light hardwood floors, a farmhouse sink and beige floor.
Kitchen with Raised-panel Cabinets and Stone Slab Splashback Design Ideas
9